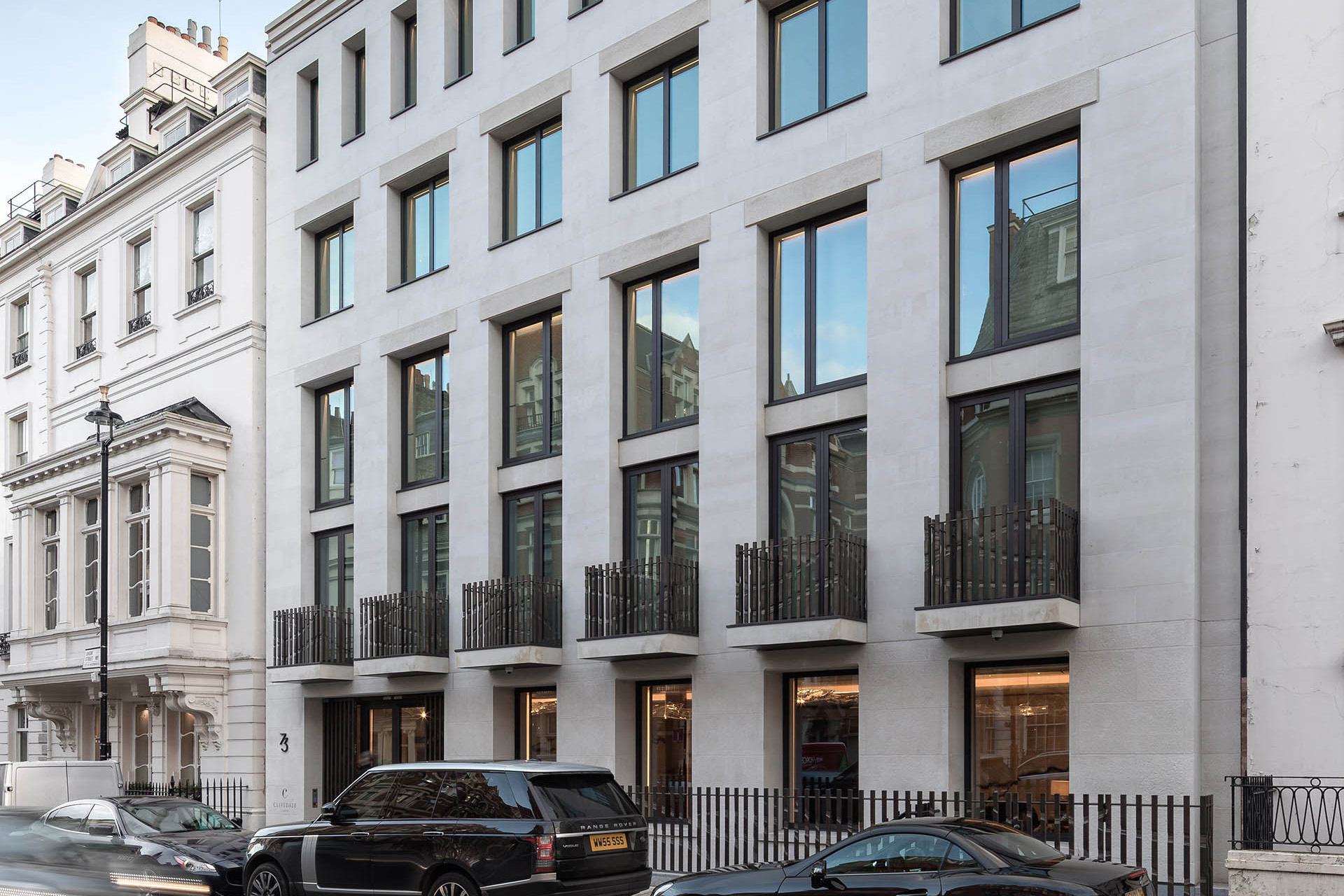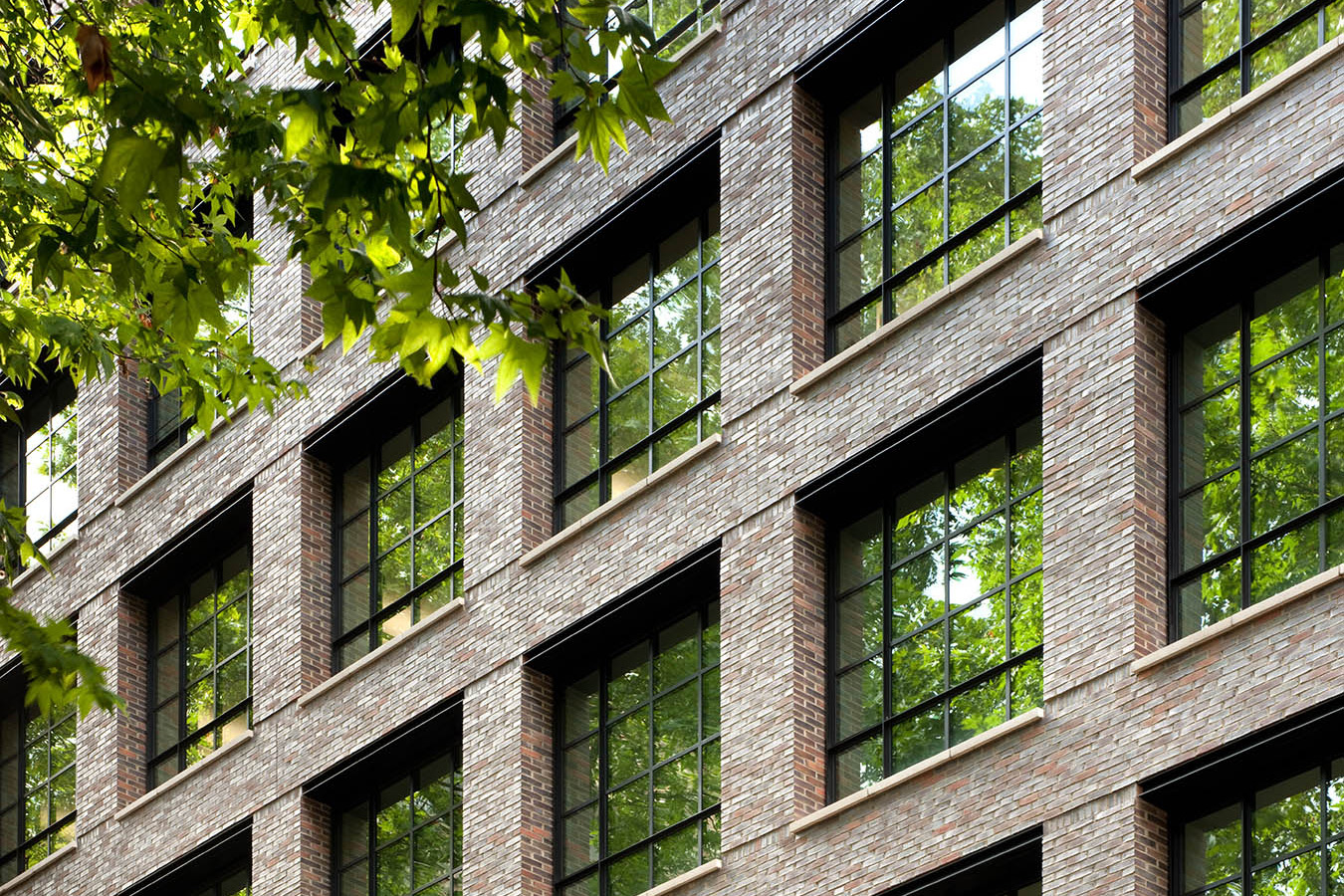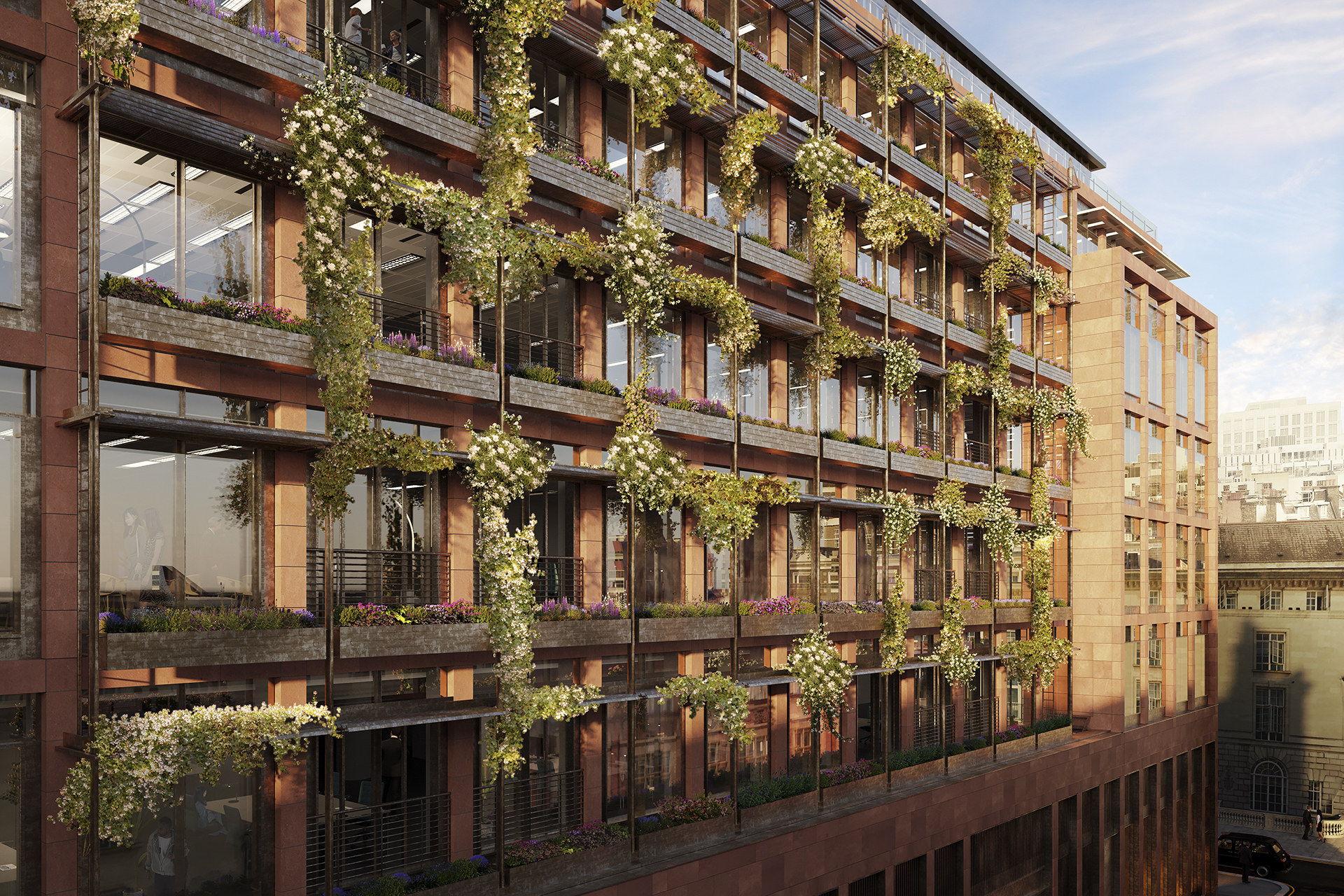
4 Cannon Street
London, UK
4 Cannon Street
London, UK
4 Cannon Street
London, UK
Number 4 Cannon Street is situated between three listed buildings of extremely high quality. To the east sits Bracken House, Sir Albert Richardson’s eccentric exemplar of modern classicism and one of the City’s best post-war buildings. To the south is St Nicholas Cole Abbey by Christopher Wren, the first of London’s spires to be rebuilt after the great fire and now used as an evangelical workplace ministry with a popular daytime café in the nave. Directly to the north is St Paul’s Cathedral and Festival Gardens. Perhaps more than any other building we have completed, our spatial and material design approach has been directly informed by its adjacencies – not only as a setting for Wren’s landmark cathedral, but in relationship to its other neighbours and public spaces.
The previous building on the site, Scandinavia House, was a late 1950s office building in the International Style. Initial studies looked at its potential for refurbishment and adaptation, but these proposals were rejected as economically unviable. Further, a new building would provide the opportunity to rationalise the streetscape and introduce a binding agent that stitches together four buildings which, although stylistically different, share a formal common ground. Our proposal establishes a clear base, middle and recessed top, here with a framed minimalist aesthetic in reference to the modernist building it replaced. The new building is now part of a set-piece tetraptych opposite the cathedral that begins with Bracken House and progresses to 1 Carter Lane to the west, a post-modern office building, and finally Wren House from the Queen Anne period. The northern street façades of the four reference each-other in form, scale, position and materiality, but are presented in completely different architectural styles.
Our design maintains an unobstructed view between St Paul’s and St Nicholas Cole Abbey. Therefore, the footprint of the building chamfers to the southwest to frame a view from Cannon Street, resulting in a cascading façade meeting a narrower elevation where the building faces the church on Distaff Lane. There is a significant change in level from the northern edge of the site to the south, and so a sunken public garden has been placed in the triangular space giving value to the setting of St Nicholas Cole Abbey. This tree-filled sanctuary is an extension of the existing public square opposite the church and is part of a sequence of small areas of public realm that connect to Festival Gardens and St Paul’s Churchyard to the north.
Client
Delivered by Pembroke on behalf of Fidelity International
Facility
Offices and New Public Garden
Size
14,400sqm
Status
Completed
Awards
2021 City of London Building of the Year: Contribution to Context Award
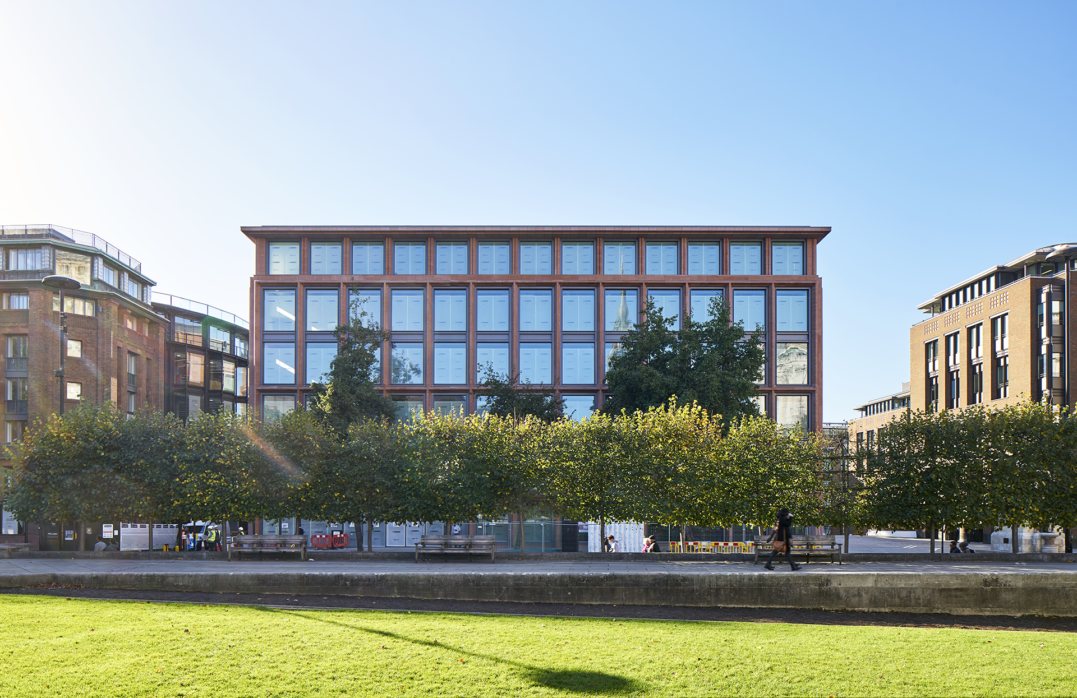
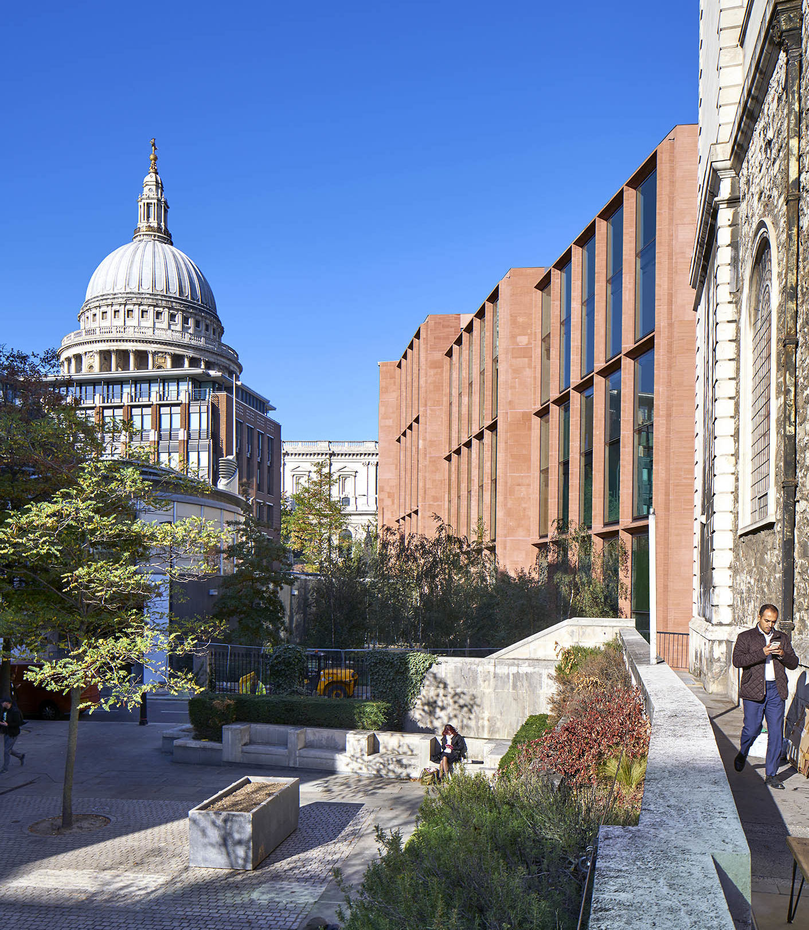
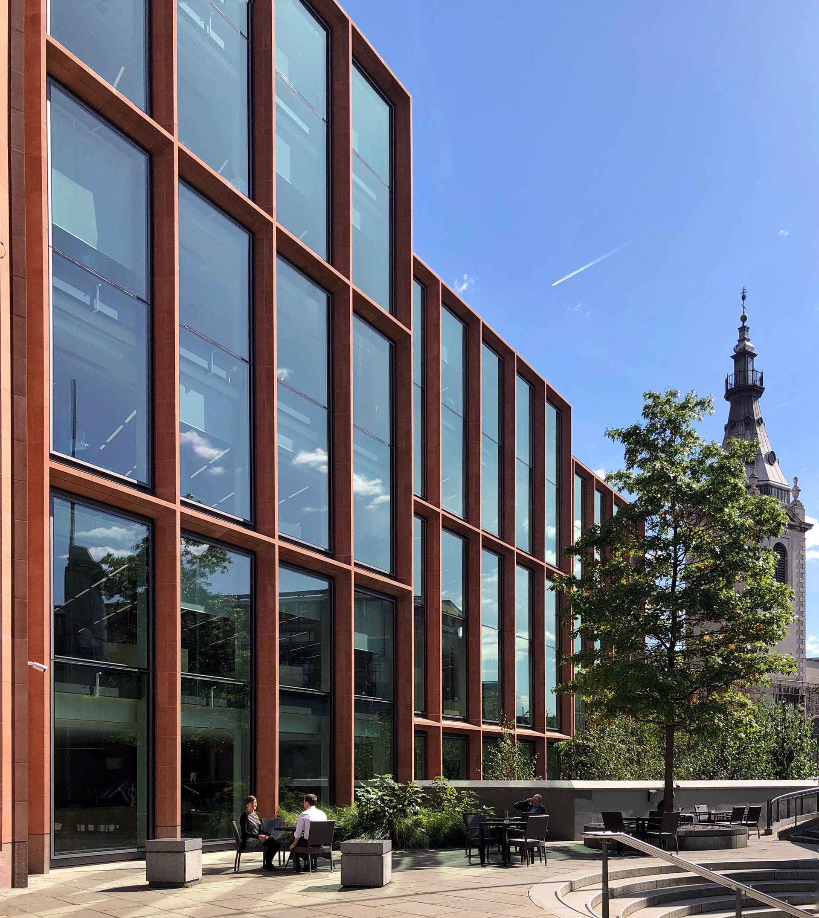
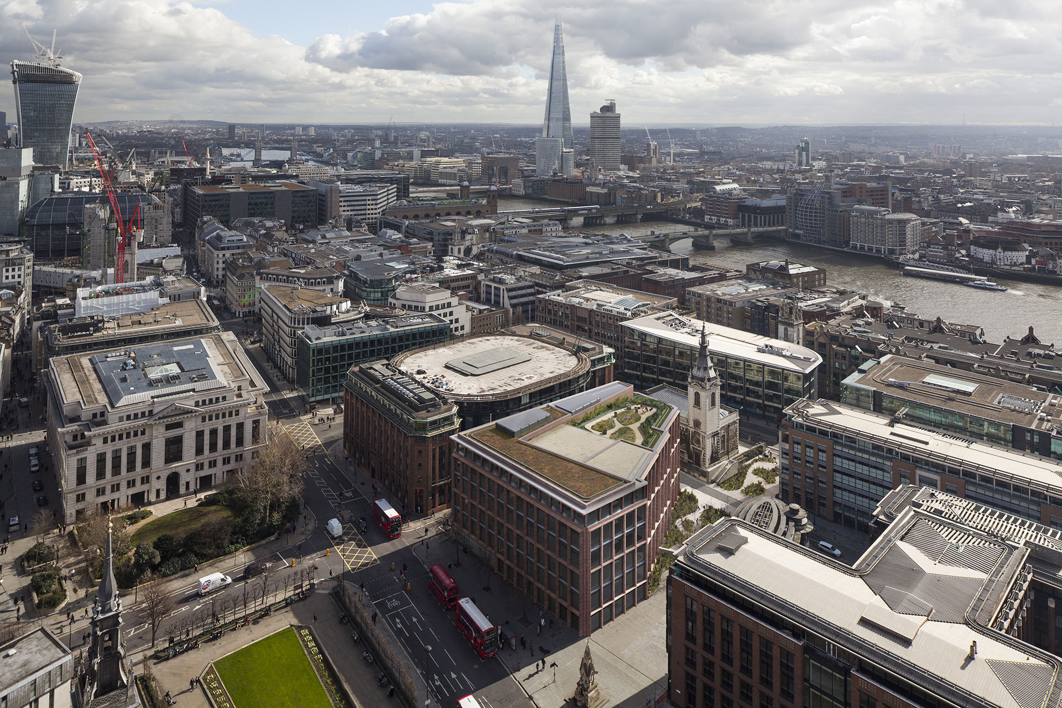
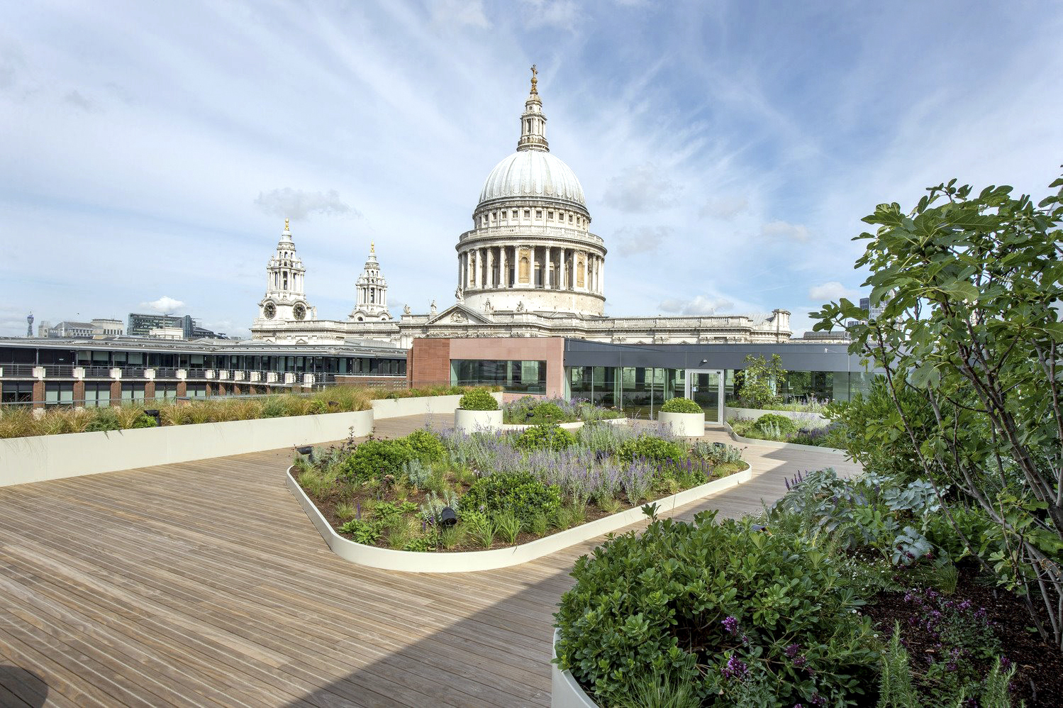
Related Projects

