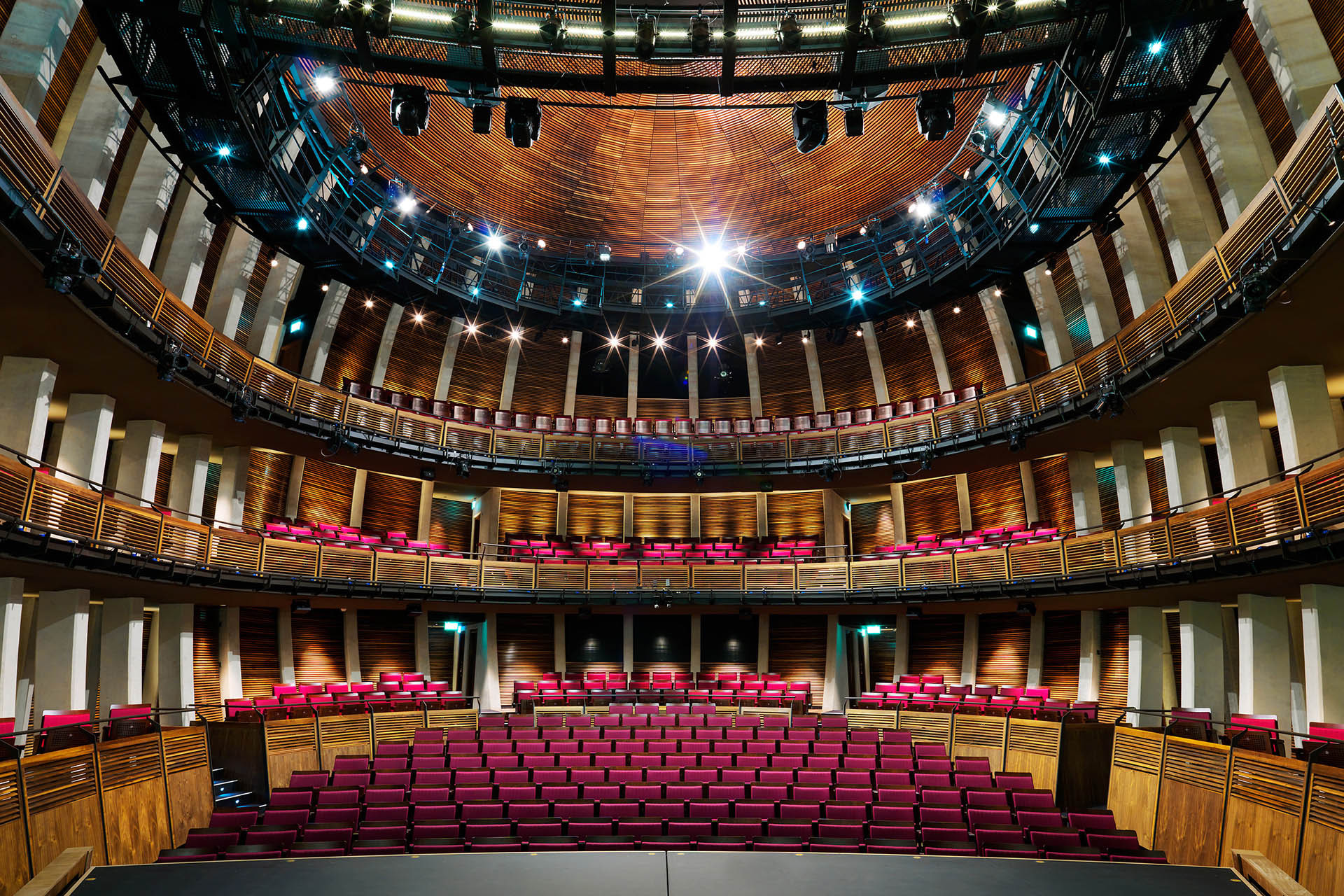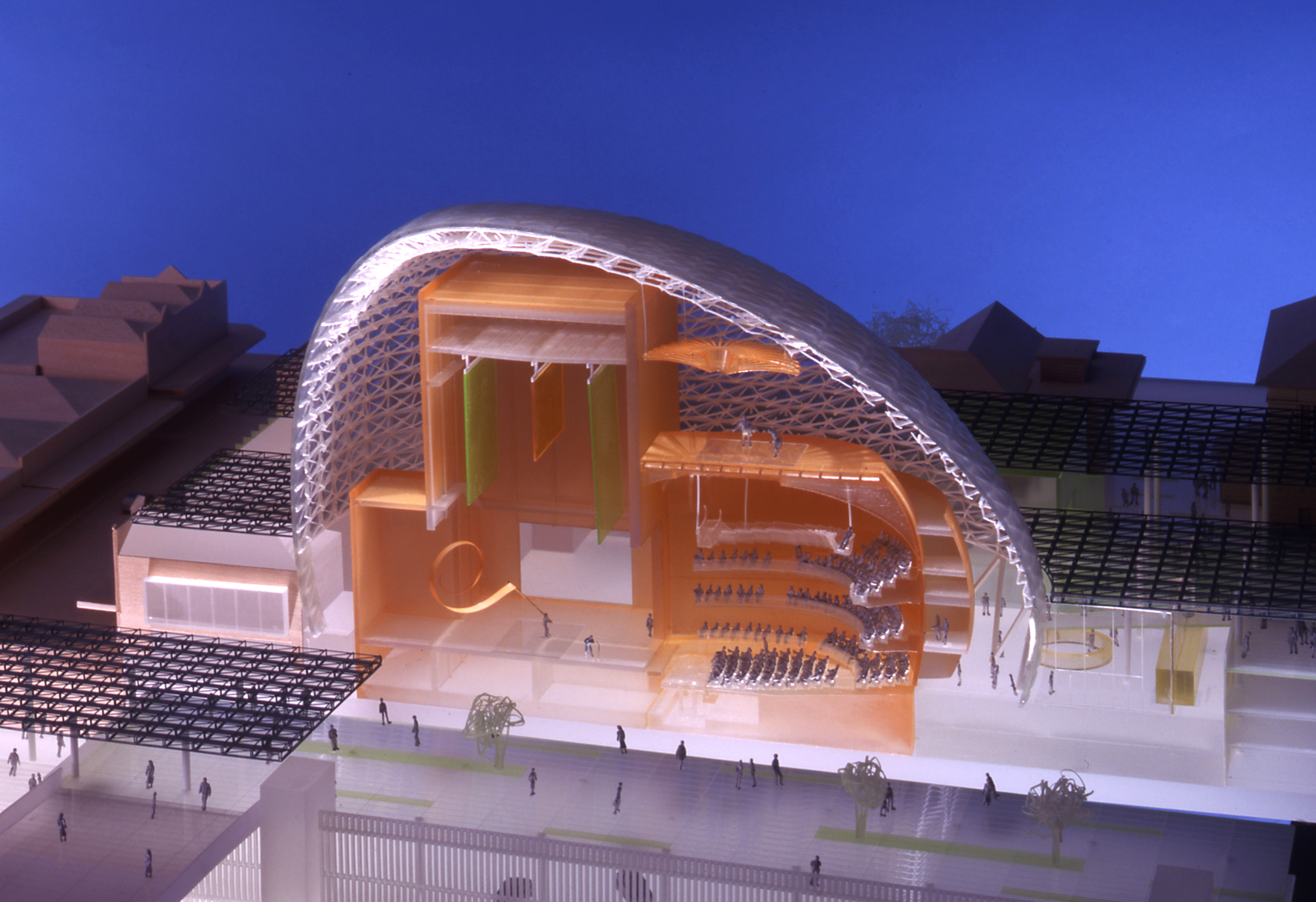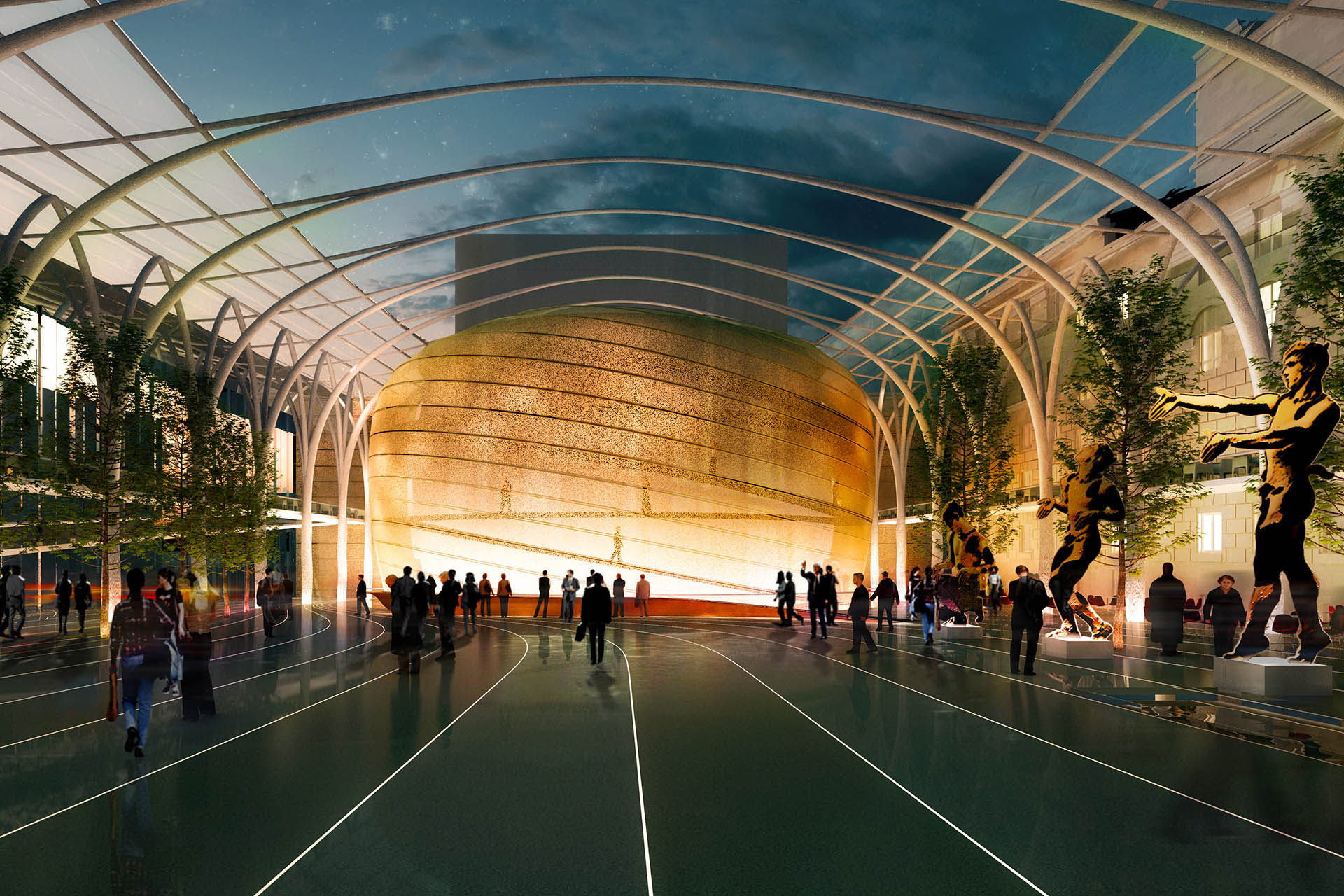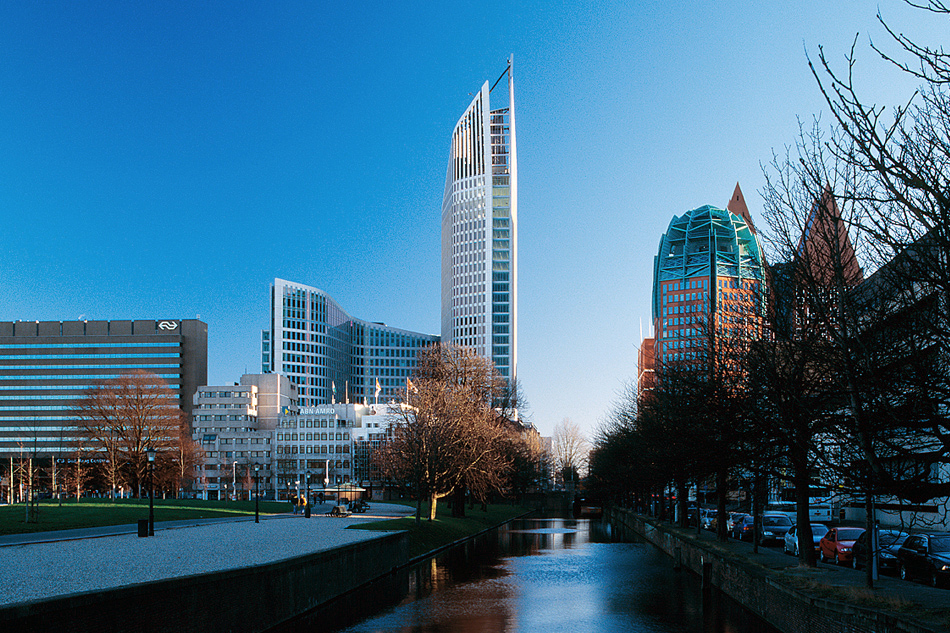
Centrestage
Perth, Australia
Centrestage
Perth, Australia
Centrestage
Perth, Australia
CentreStage is located in the heart of Perth, near the city’s major cultural facilities and adjacent to the Northbridge district, a vibrant part of the city’s downtown area.
The entire project is covered with an ETF dome, whose dynamic shape will become a focus on the Perth skyline. The radiant egg-shaped volume invites visitors into the centre, the core of which is carefully designed for optimal interaction between audience and performer. The audience is arranged in a gently curved form to focus attention on the stage.
Perched high above the hall itself, a small café offers dramatic views over the city. Below, a broad horizontal canopy organizes the external public spaces and unites the new project with the existing buildings of this urban block.
A project of
Kohn Pedersen Fox (International) PA
in which the following people at PLP Architecture were involved: David Leventhal was partner-in-charge; Richard Woolsgrove, head visualizer; Harjit Sembi, model maker.
Client
The Department of Culture and the Arts (Government of Western Australia)
Facility
Performing Arts Venue (Main & Studio theatre/Events Space, Public Arts Space)
Size
5,000sqm
Status
Competition Finalist



