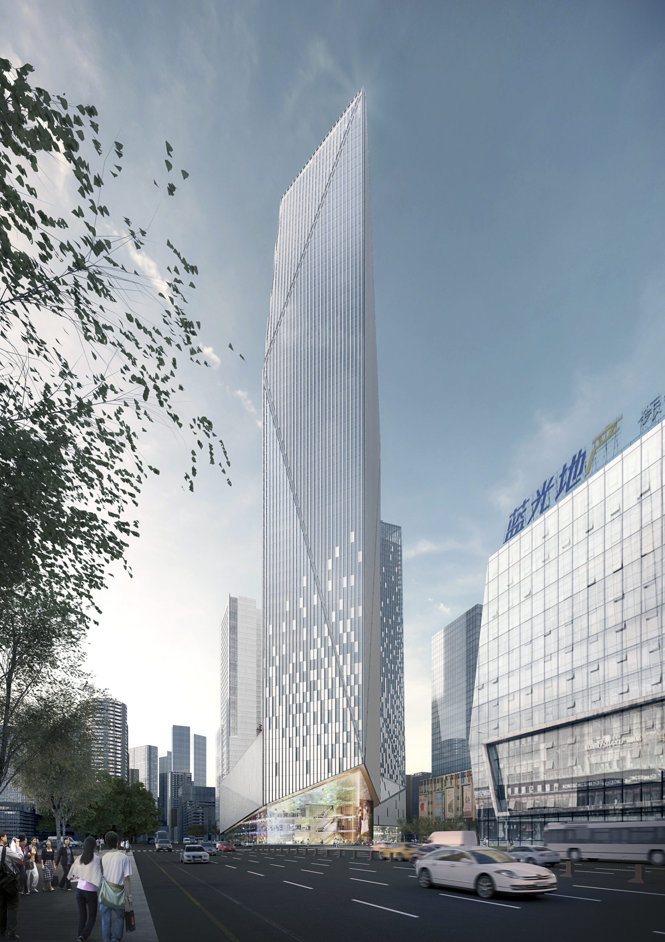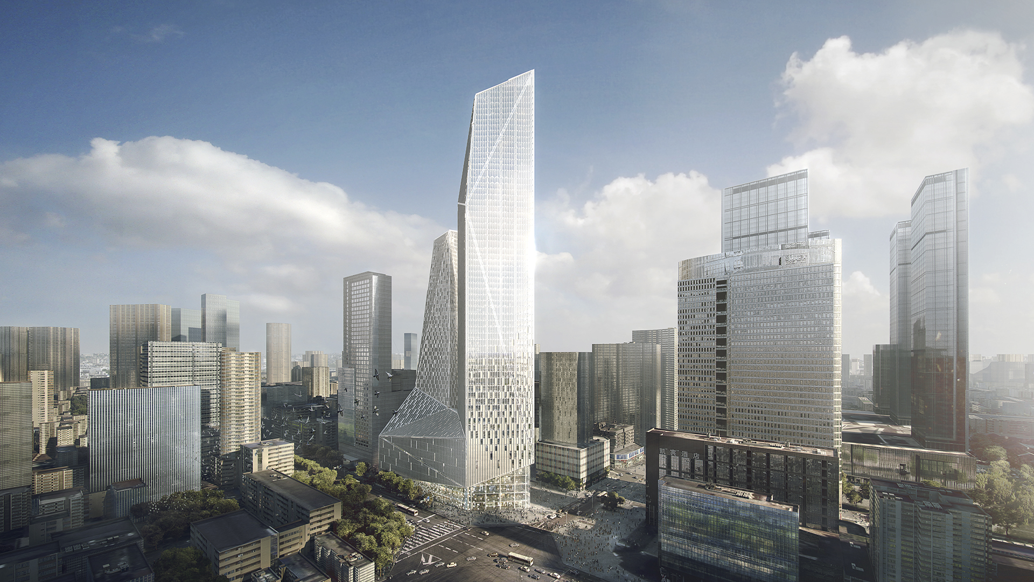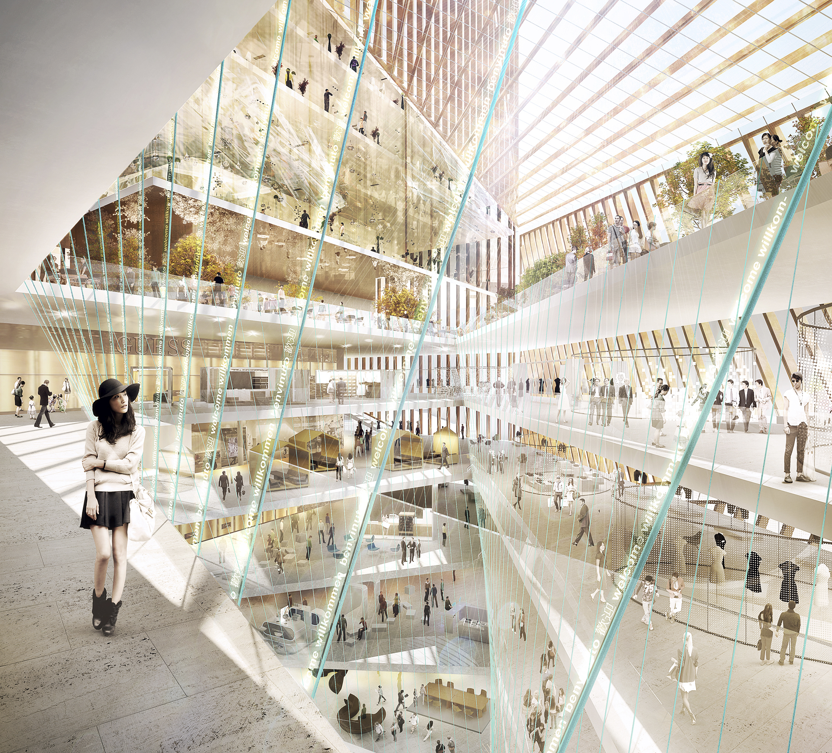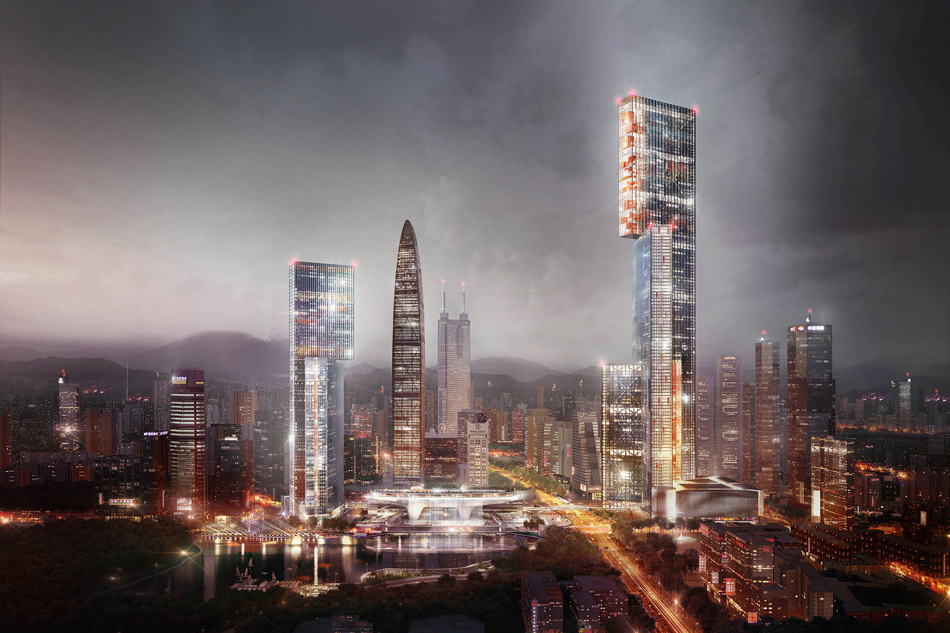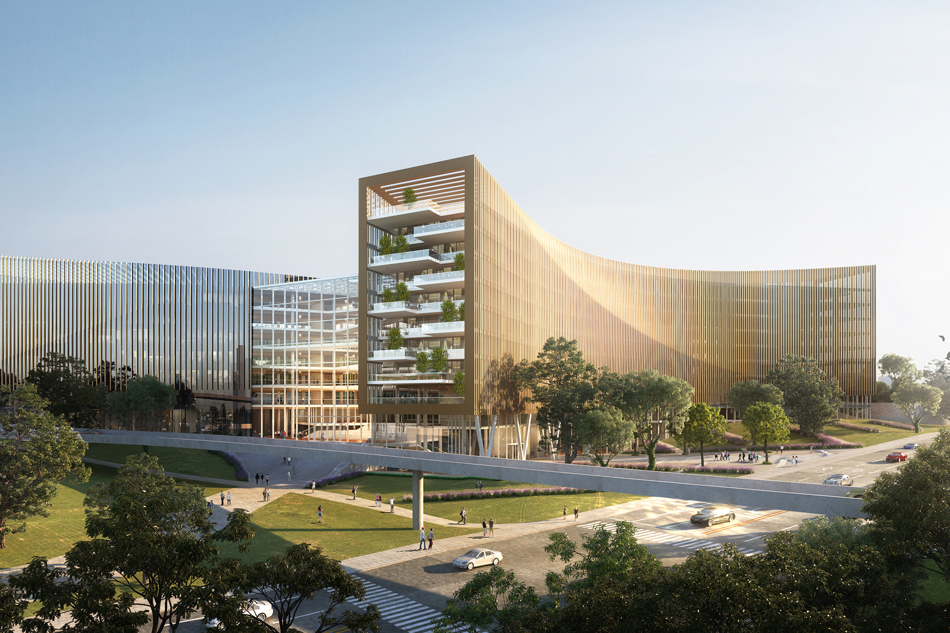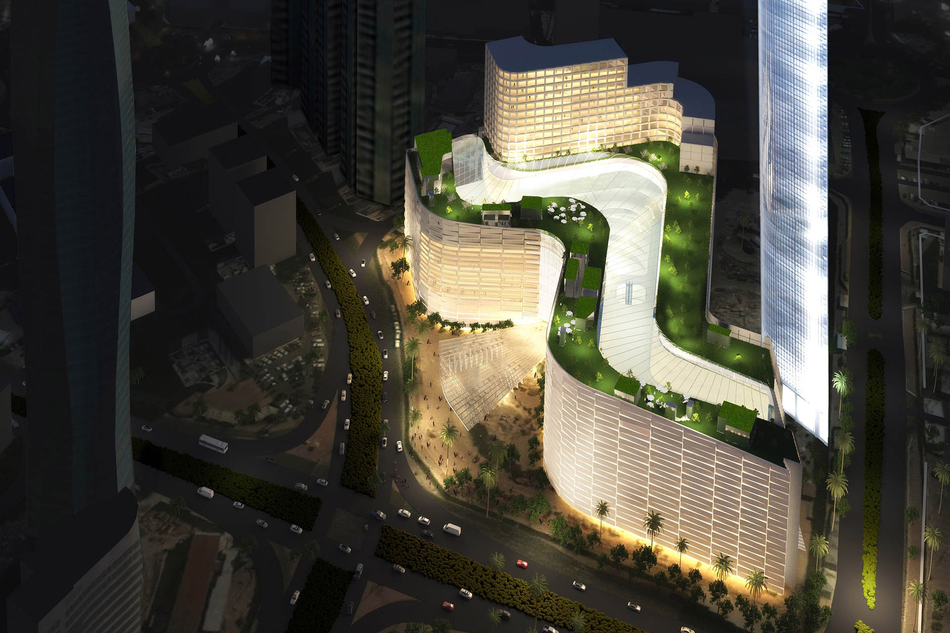
Chunxi Lu Commercial Complex
Chengdu, China
Chunxi Lu Commercial Complex
Chengdu, China
Chunxi Lu Commercial Complex
Chengdu, China
Poised in the Chengdu skyline, the architecture establishes a unique urban gesture. The two towers and the podium massing are connected and creating a singular urban object like a giant sculpture in the city. Different from the other existing “orthogonal towers on podium typology” in the city, its fluid movement stands out as a truly exceptional Chengdu landmark.
The two tower massing accommodates the particularity of the Chengdu city corners and show their presence effectively toward the important activities of the city and welcomes people into our developments. At the same time, the tower orientation provides great visibility/views from inside spaces. The retail spaces are featured with “Chengdu Dam” atrium and “Mountain crack” entrances and corridor. These Chengdu landscape like spaces are creating an exceptional spatial experience and provide a social anchor in Chengdu. In addition to these features, various flexible event spaces are provided. Those event spaces capture retail audiences and advertisements of the new products at a right moment, place and scale.
Client
Luneng Group
Facility
Commercial Complex including Shopping Mall, Retail Street, Apartments, Hotel and Office
Size
328,260m²
Status
Schematic Design
