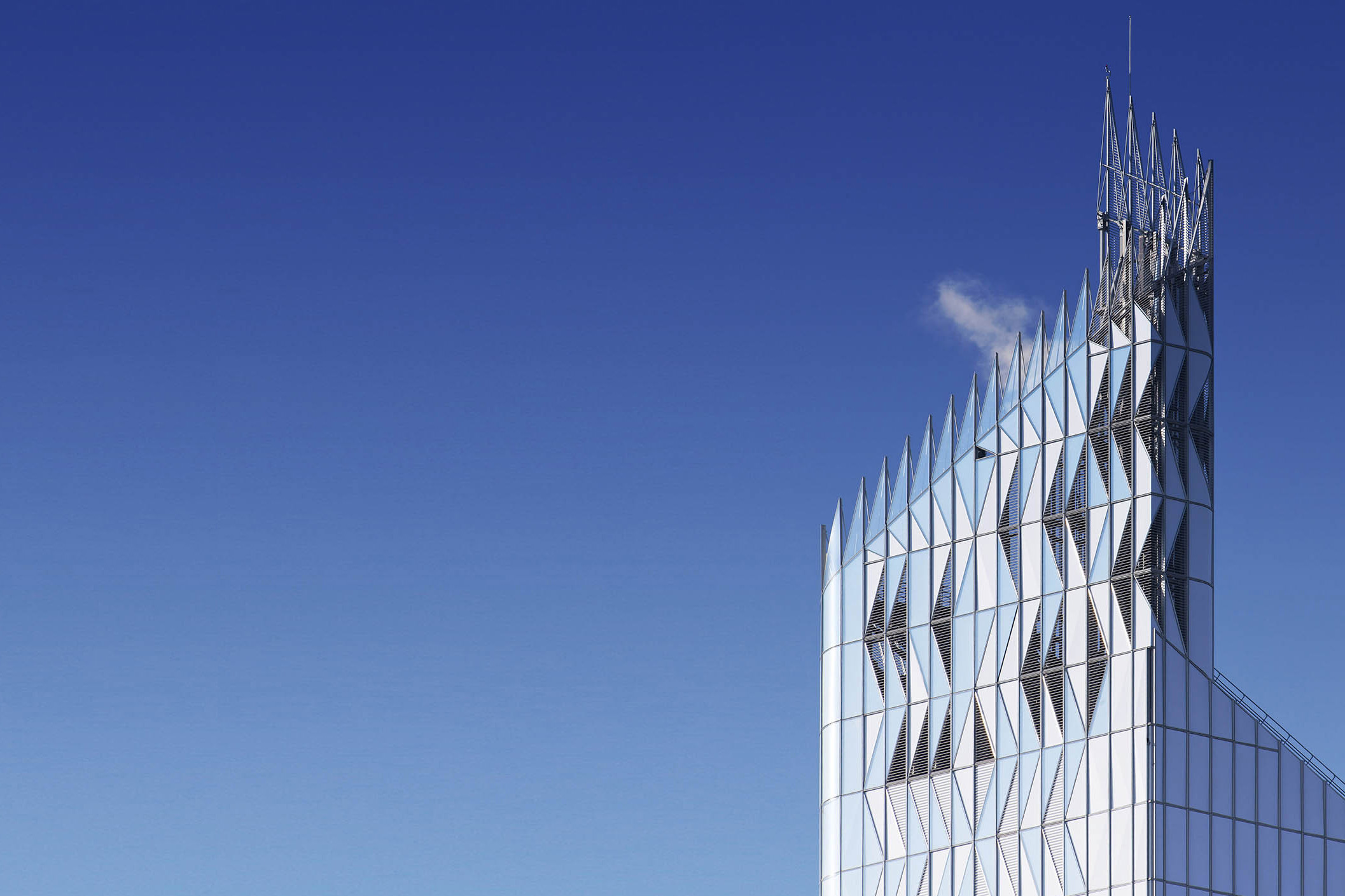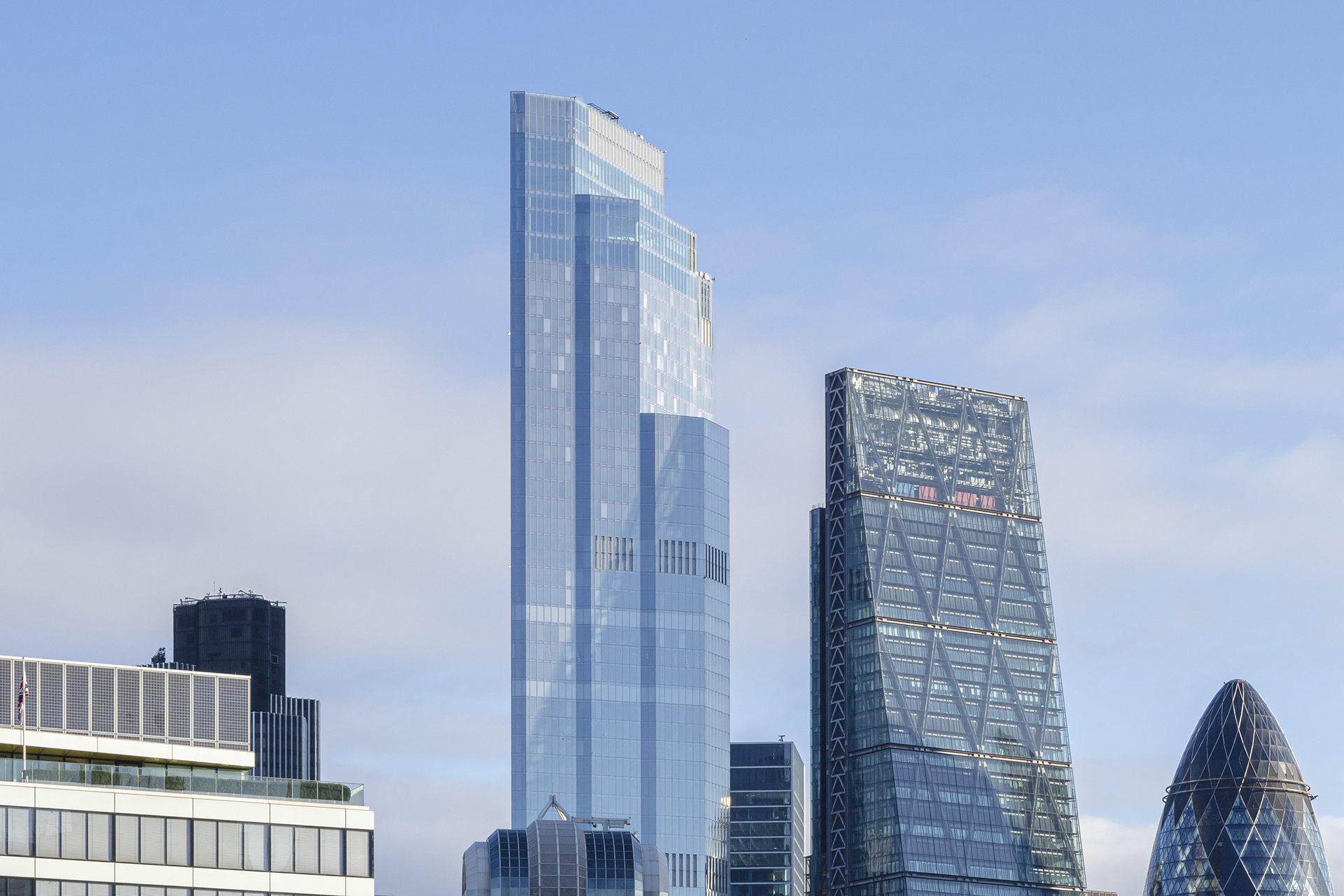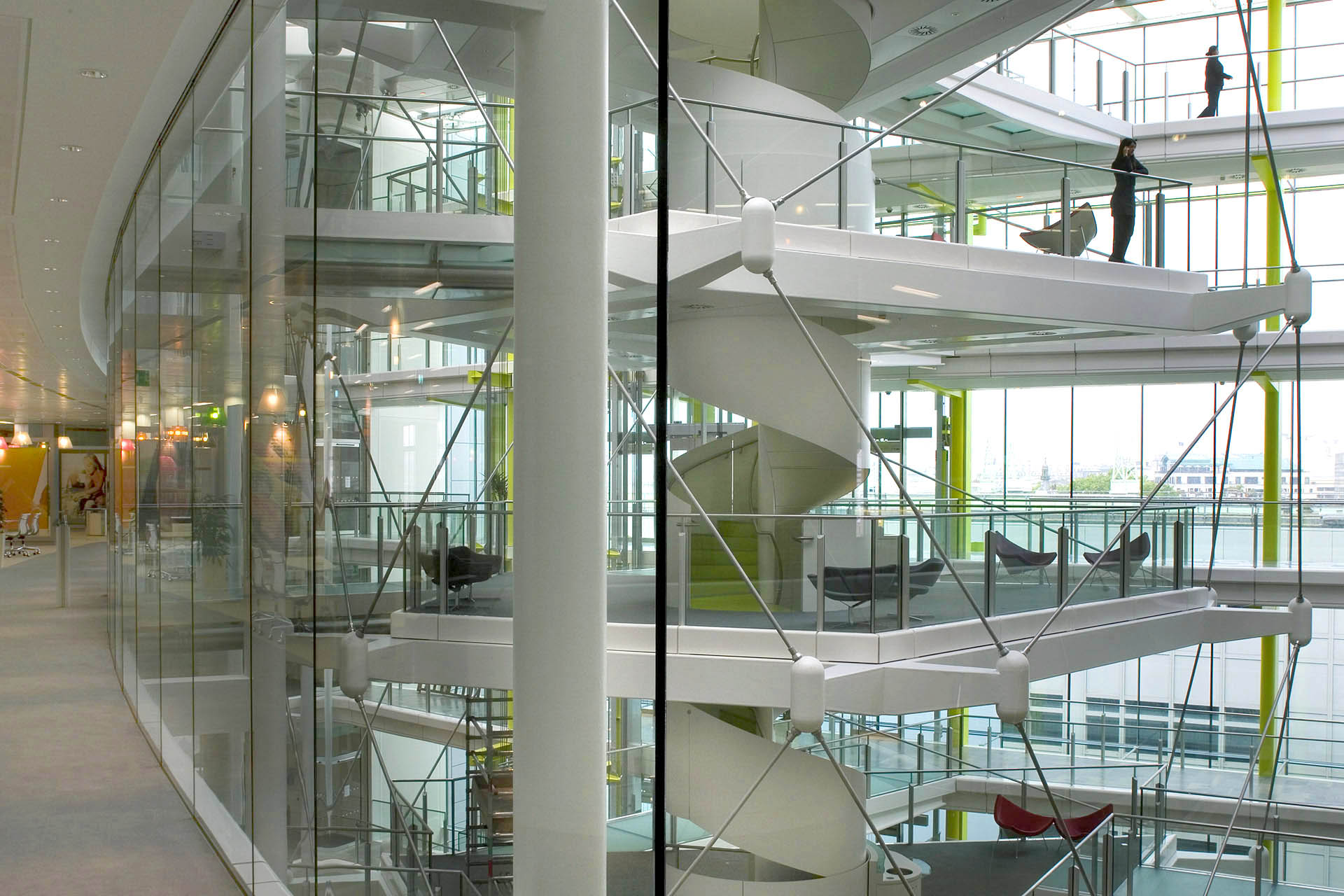
Corso Como Place
Porta Nuova, Milan, Italy
Corso Como Place
Porta Nuova, Milan, Italy
Corso Como Place
Porta Nuova, Milan, Italy
The Unilever Tower in Milan, built in 1962, had been a modernist landmark in the international style, although a recent misplaced attempt at recladding the facade has completely changed its character, rendering it unremarkable and undervalued. The existing block and surrounding buildings have become run-down, but its location is adjacent to the busy shopping street of Corso Como, and close to the mainline station at Porta Garibaldi. The motivation for this design project is to reinvigorate the building to provide contemporary office space, whilst also making it a relevant urban counterpoint to the vibrant neighbourhood nearby.
Milan is a city with a distinctive formal urban grain of different scales. Large plazas and boulevards break down into narrow roads that often open out into sumptuous courtyards where hidden uses are revealed through exploration. The arrival to a garden is delayed by a meandering journey through doorways, undercrofts, steps and passages. We have created a formal layered approach to the planning of the site, that acknowledges this process of hide and reveal. We decided quite early in the design process, that the best option for the existing tower would be to strip it back to the concrete structure, and to re-evaluate its potential from the remaining framework. Our urban strategy has been to redesign the external form and spatial arrangement of the tower, whilst reinvigorating the generous area to the east with a new, smaller gateway building and an enhanced exterior space, which draws pedestrians in from Corso Como and beyond.
To strip a building back to its core structure is more than simply undressing and re-clothing it. Our proposal has responded to the remaining form by expressing the primary columns in the façade, whilst two existing vertical concrete walls provide solid bookends to the building to the north and south. In this way, the structural strategy of the original building remains a formal lead for its appearance. A new faceted glazed curtain walling covers the east and west elevation, substantially increasing the levels of light into the workspace. In addition, a significant area of the façade is used as a solar power collector, accumulating energy to be used in the building. Externally this faceted glazing reflects the sun and surrounding buildings and trees in a varying array of angles throughout the course of the day, providing an ever-changing fractured image of the building’s urban context.
Client
COIMA
Facility
Office
Size
Tower – 16,000m²
Pavilion – 4,500m²
Status
In Construction
www.coima.com

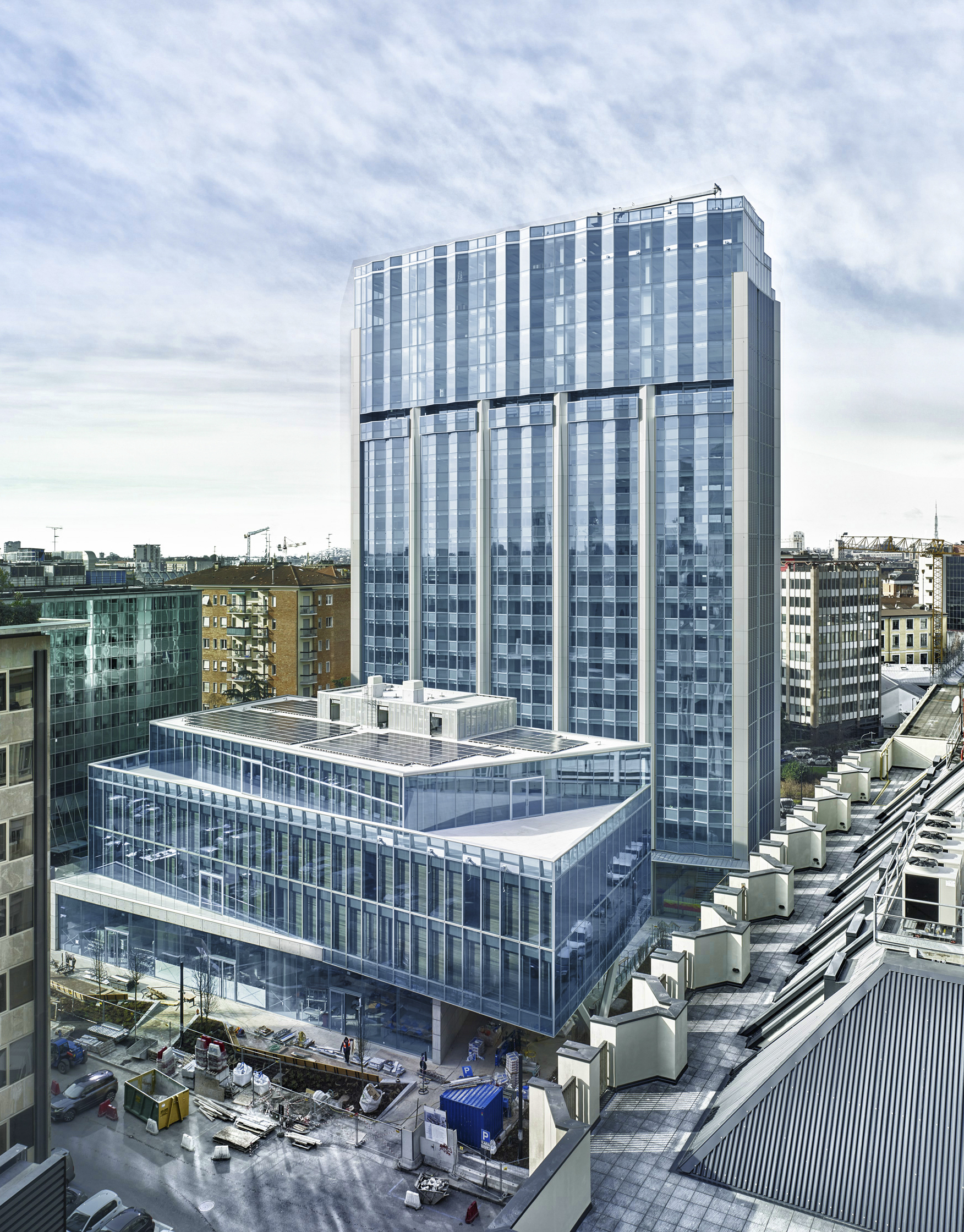
From top to bottom, the floor plates have been broken up and extruded at strategic levels. A double height entrance space fills the lower-ground floorplate, acting as a social forum for occupants and visitors. At the 15th floor, the glazing steps back to reveal a continuous terrace, providing plein-air views across the city. Above this level the interior recedes from the glazing which is detached from the concrete slab edge. This difference gives the upper levels of the building a crown like appearance, with the top two storeys extended from the existing structure using steel, providing a lighter appearance still.
Above the below grade car-park to the east, a new four storey pavilion performs as an entrance marker for the development, providing flexible workspaces that promote wellbeing, health and productivity. The building is formed of a solid concrete ground floor structure, with splayed lightweight upper floorplates in steel and wood, like a fanned deck of cards on which a roof garden provides amenity space for its users. Light through the glazed facades on the upper levels is controlled through a series of semi-automatic timber shutters, offering control and radiant comfort for the occupants. Soft wood surfaces are used strategically and liberally, as a contradistinction to the hardness of the concrete structure and glazing, and thematically mark the foyers of both buildings. This timber ceiling cladding extends to the exterior on the underside of the soffit, offering a material warmth that can be appreciated from the outside of the building.
The re-imagined tower at Corso Como Place will appear as an animated pellucid urban object. Whilst, the form and materiality of the pavilion building is set in deliberate contrast to the tower: softer, and less formal, establishing an approachable presence to the eastern street boundary, drawing people through the building and into the sunken public square. We see the tower as a new building, built on the memory of its predecessor which can be accessed from the east through a series of engaging spaces: under a cantilever, through a building, into the courtyard. Again, a reference to the urbanism of Milan, and a journey of discovery through the development.
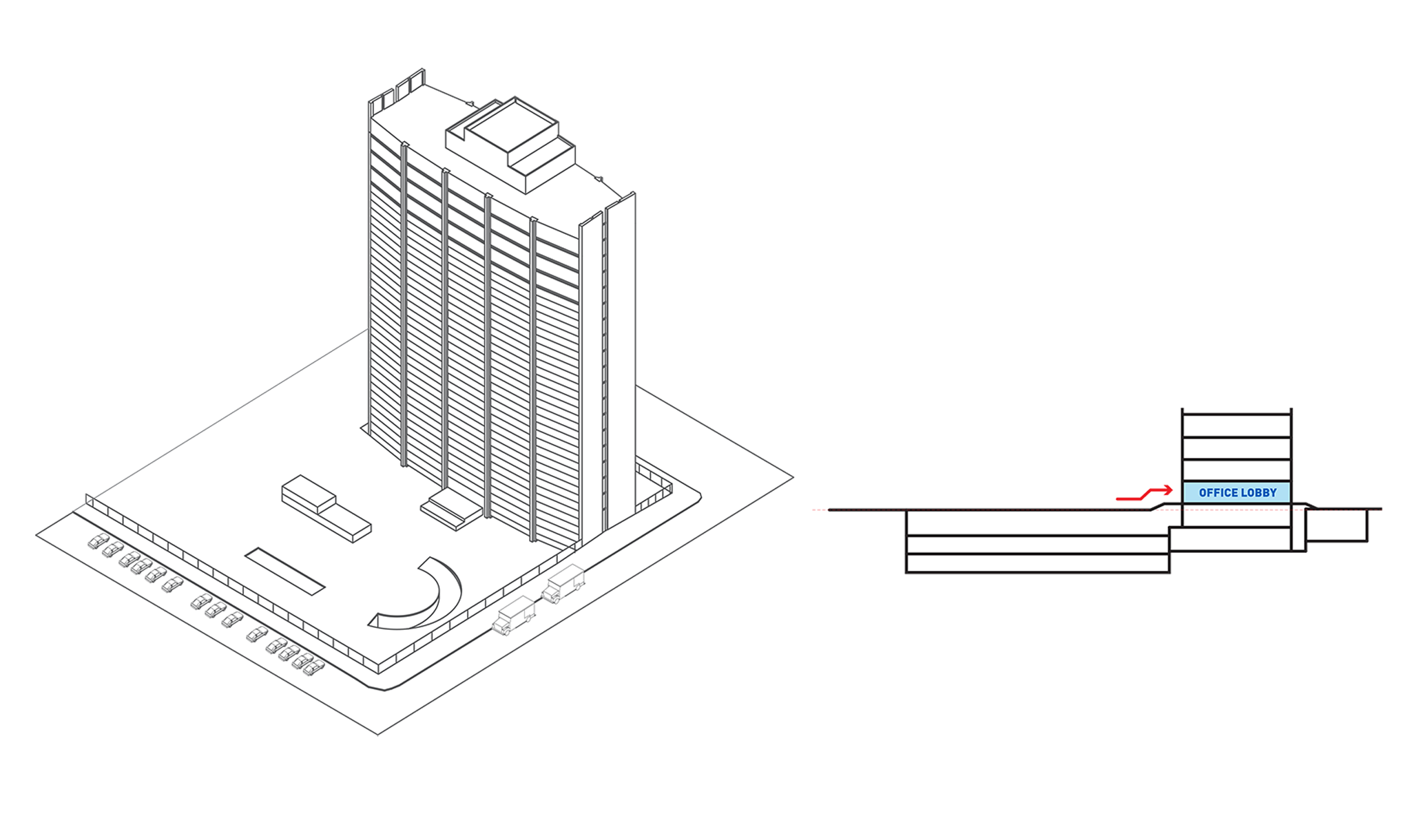
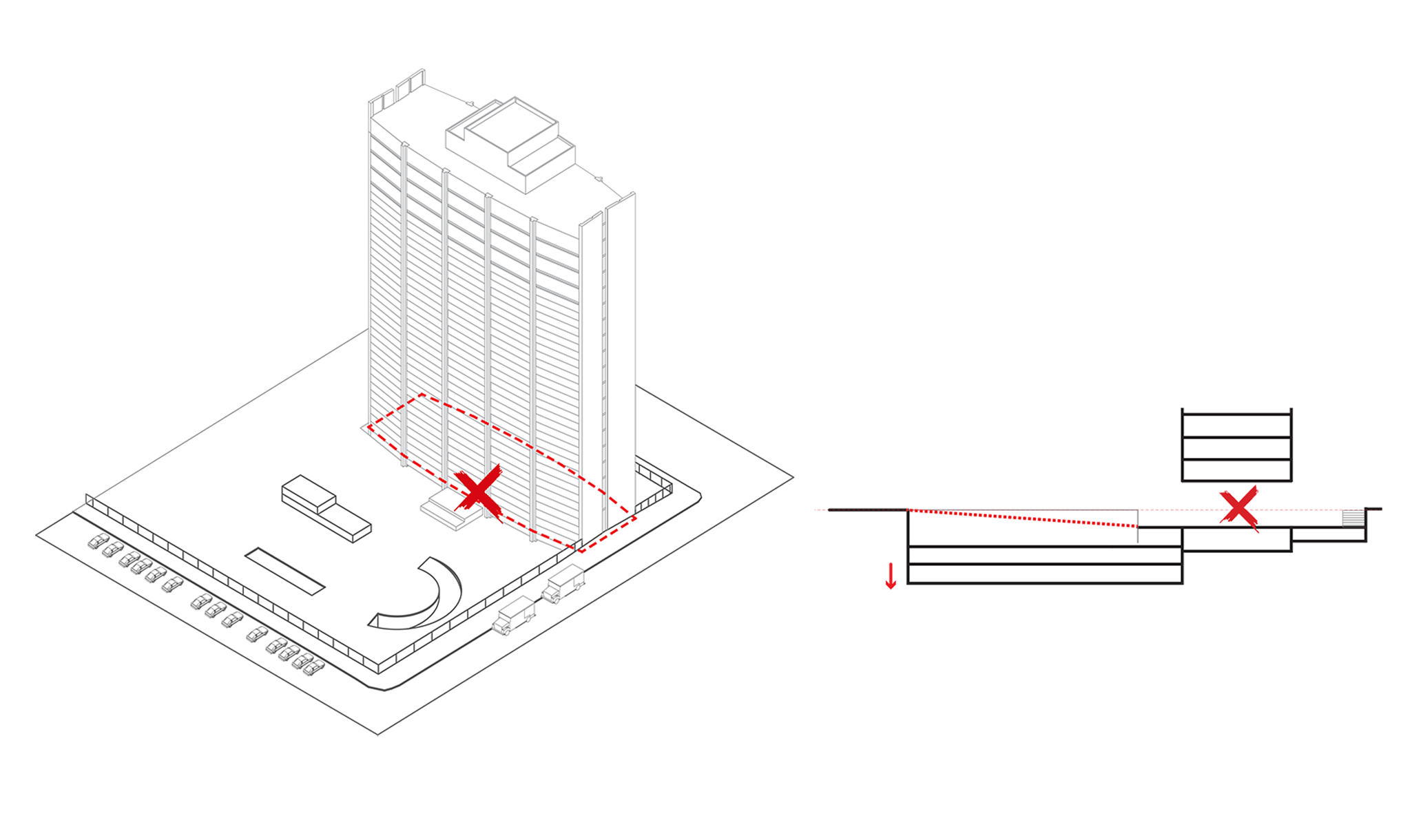
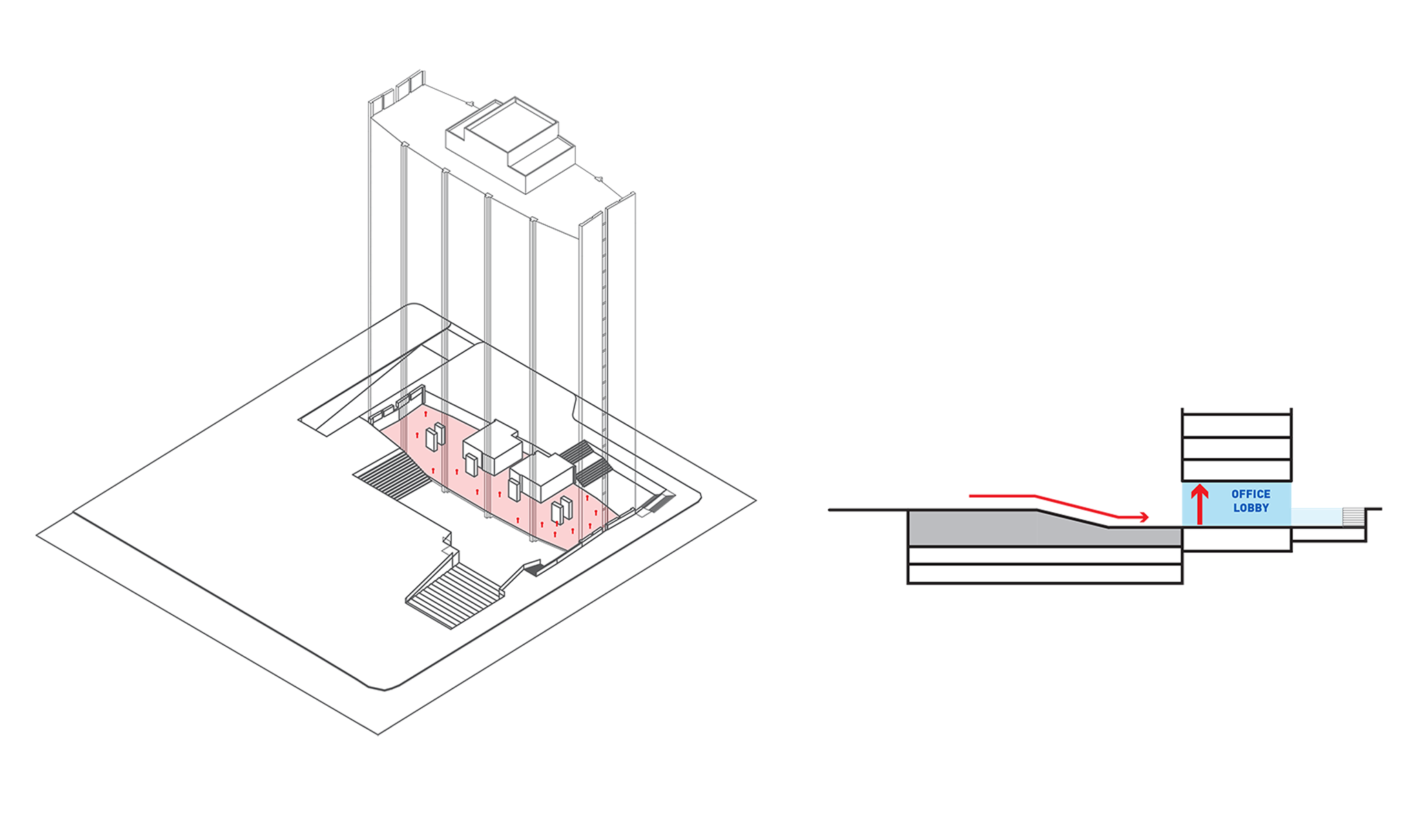
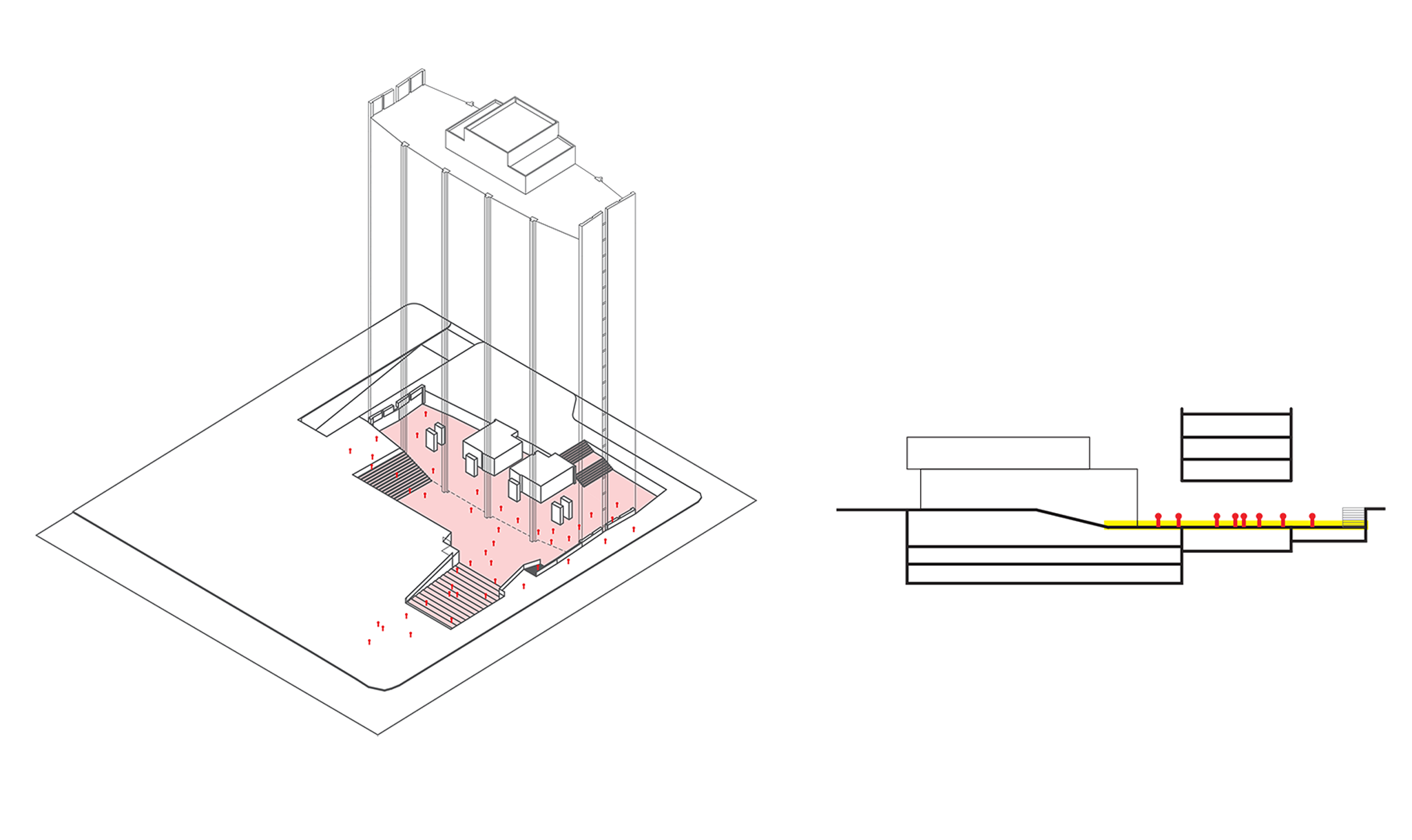
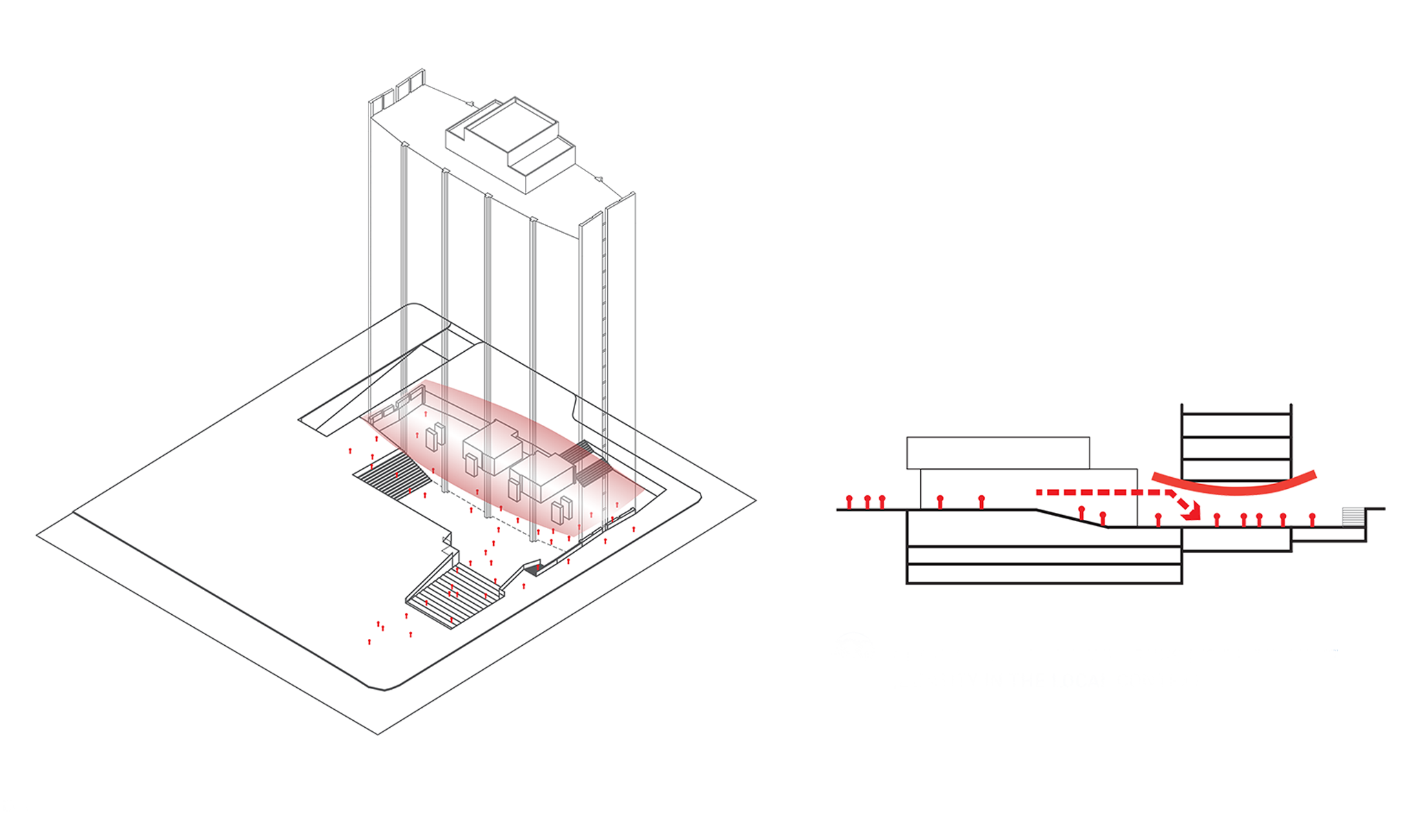
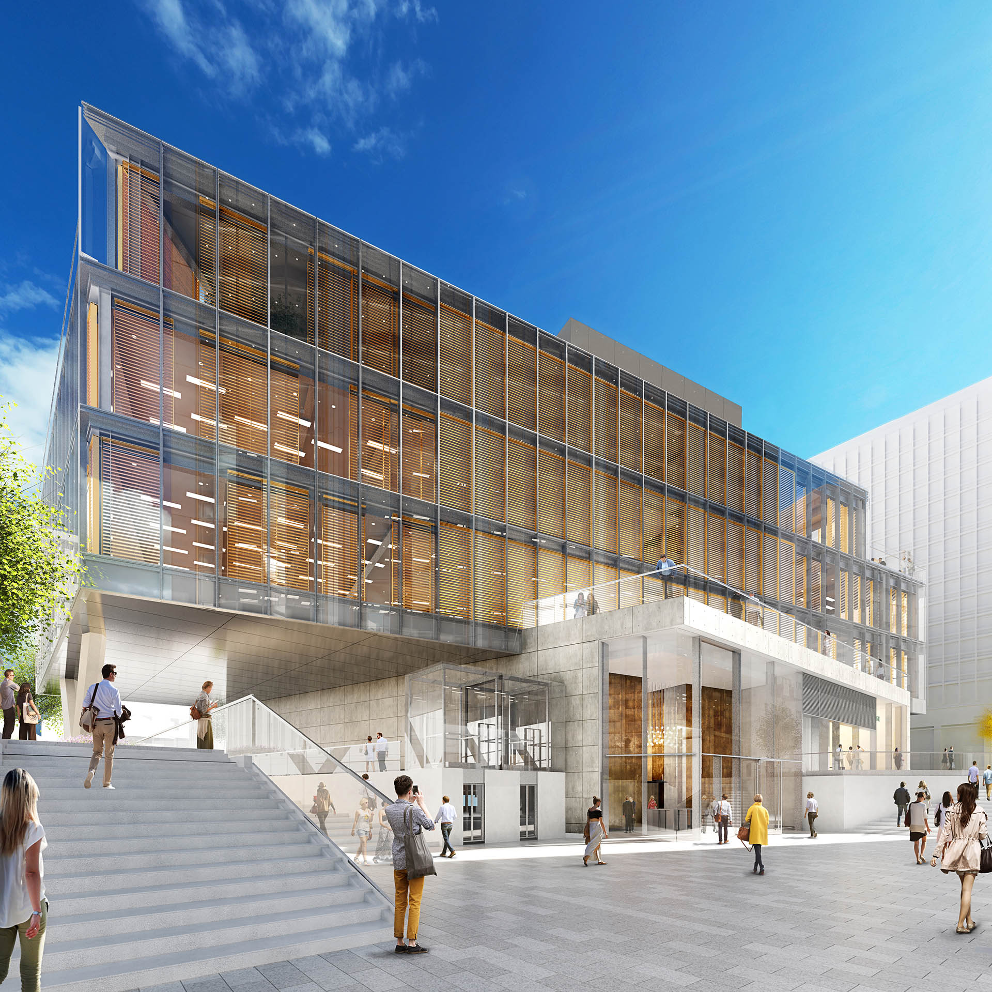
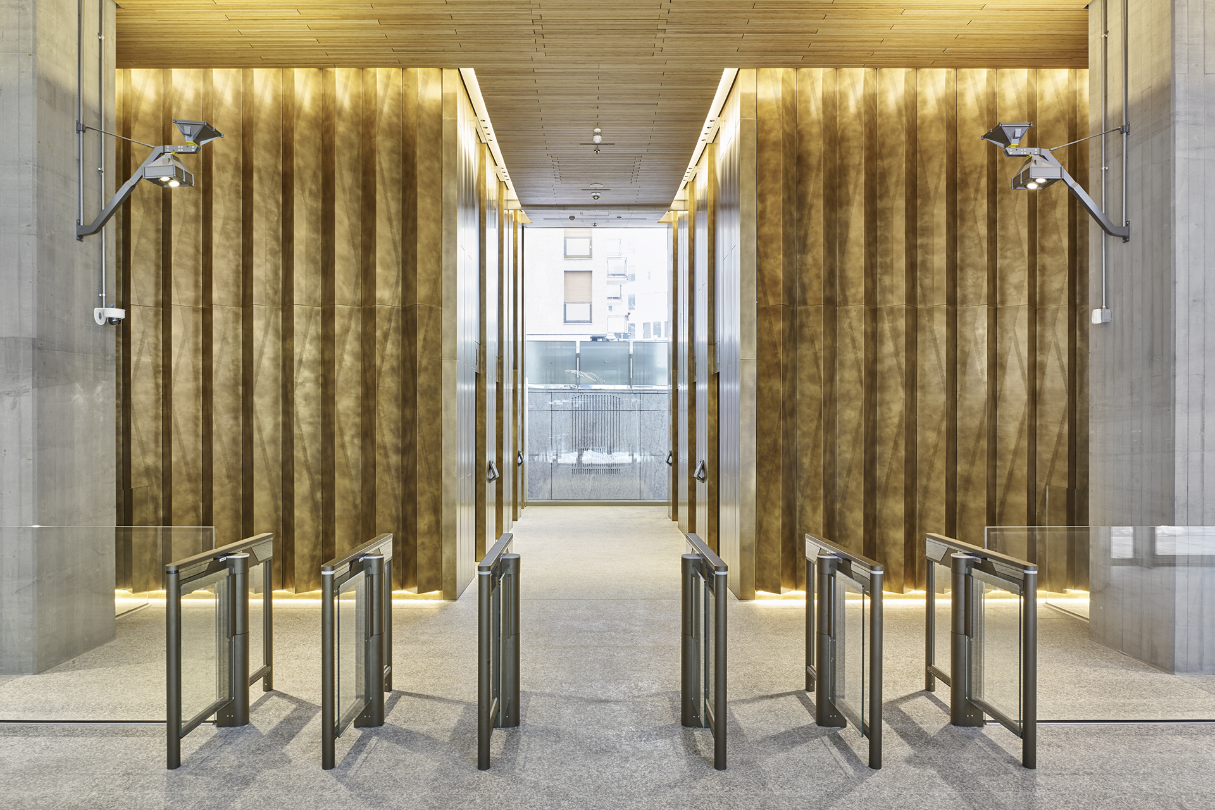
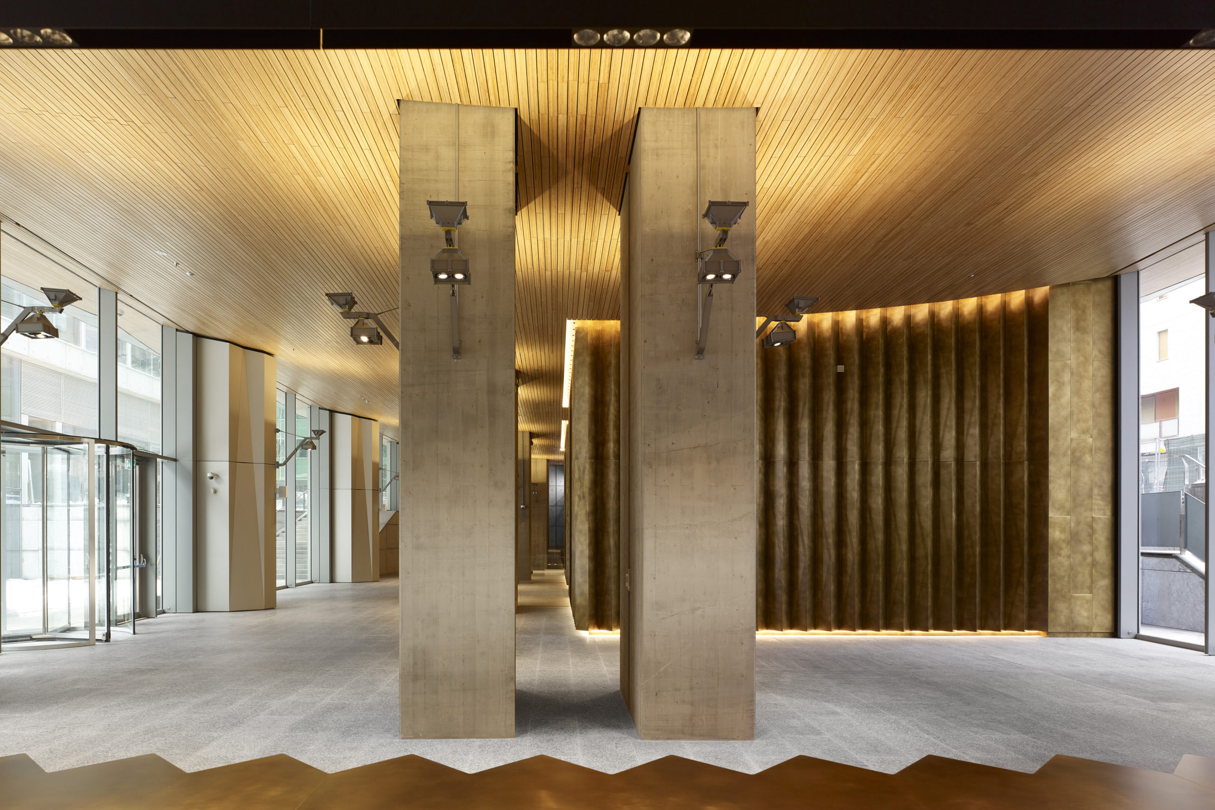
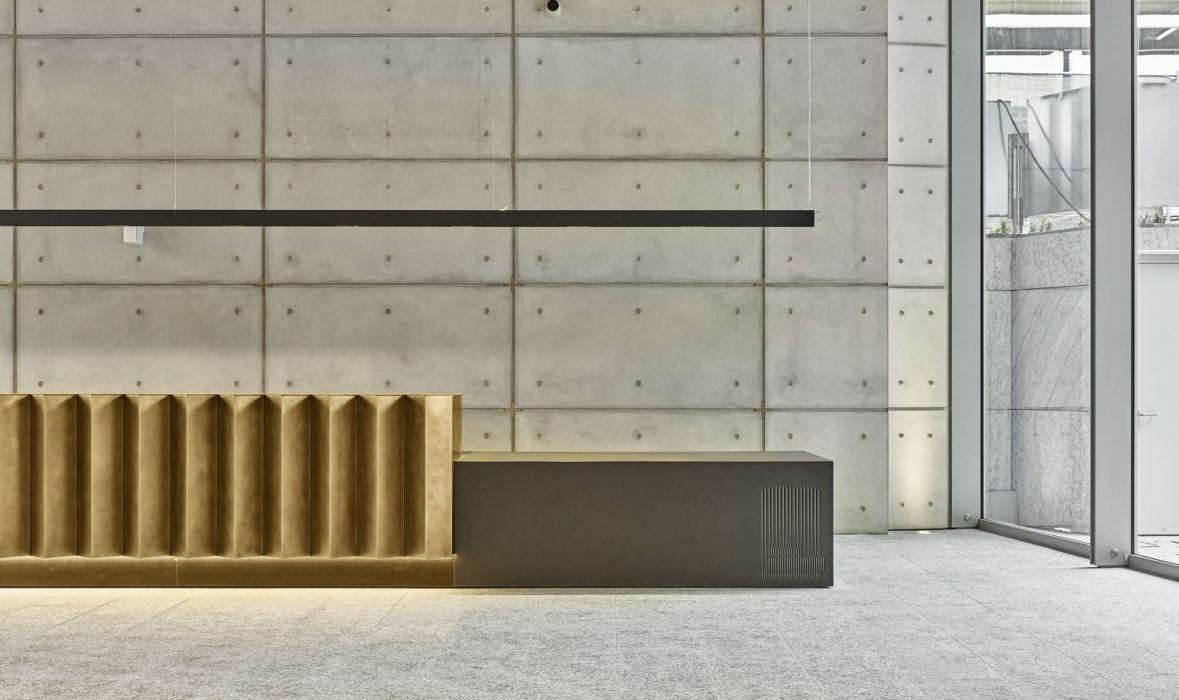
Related Projects

