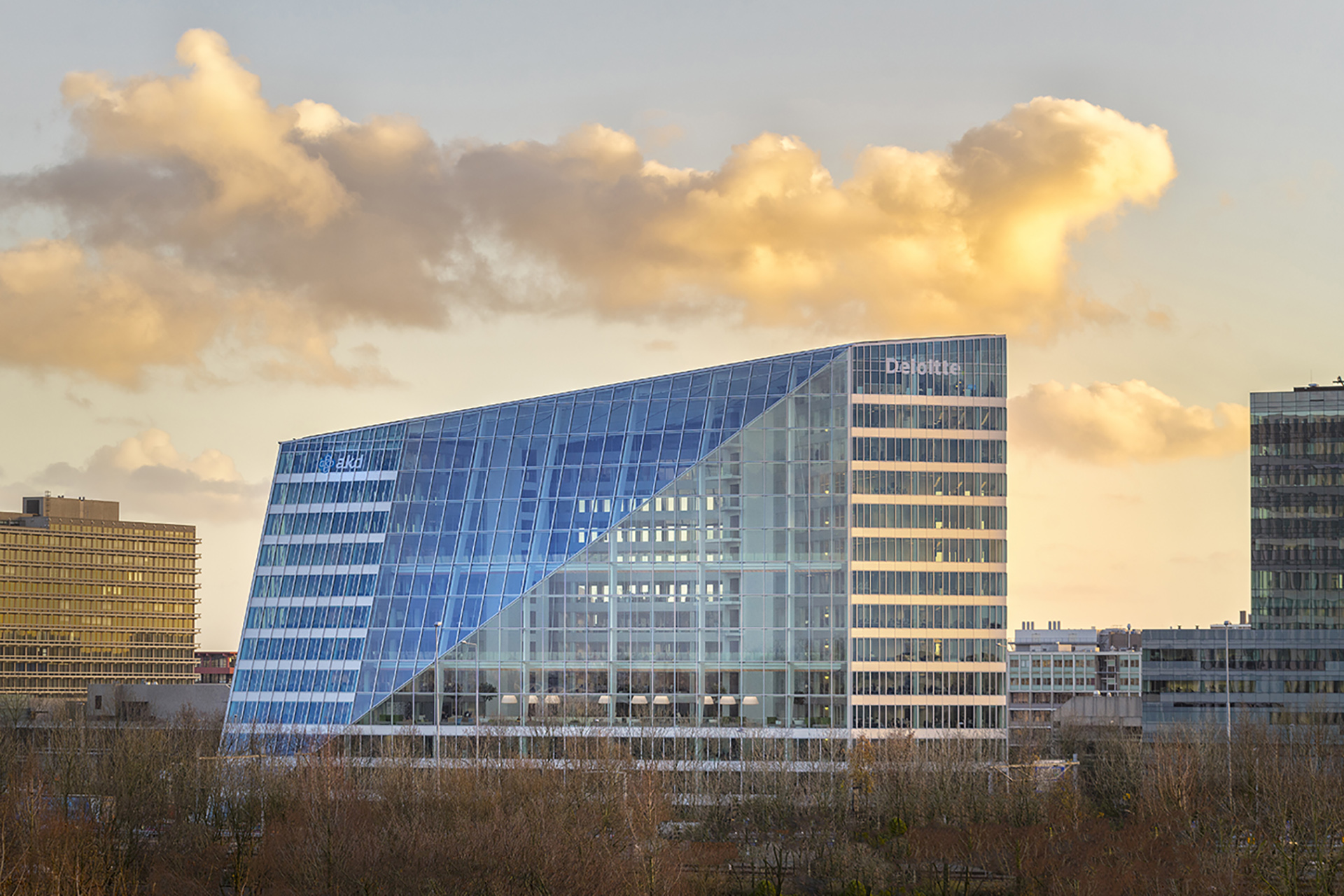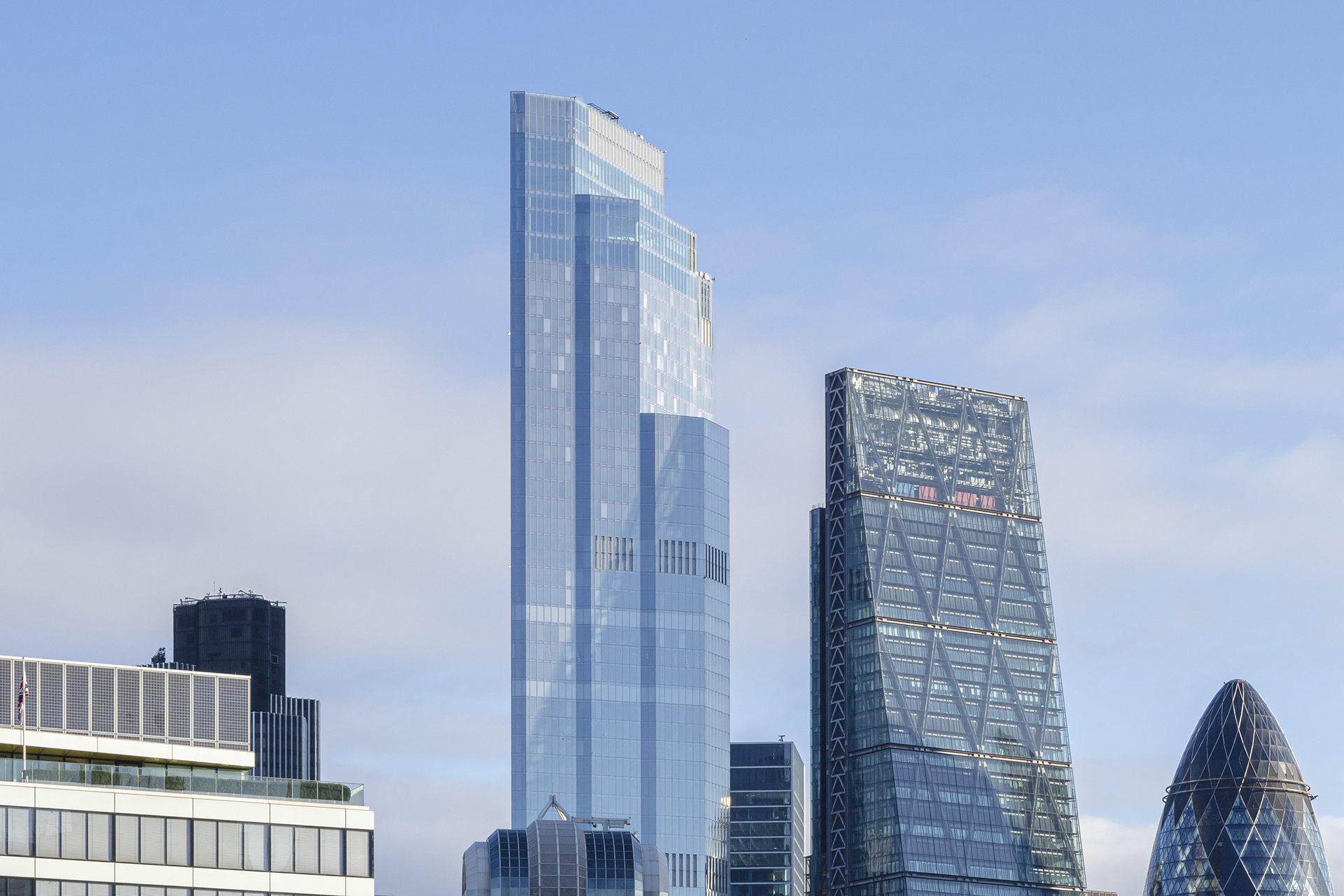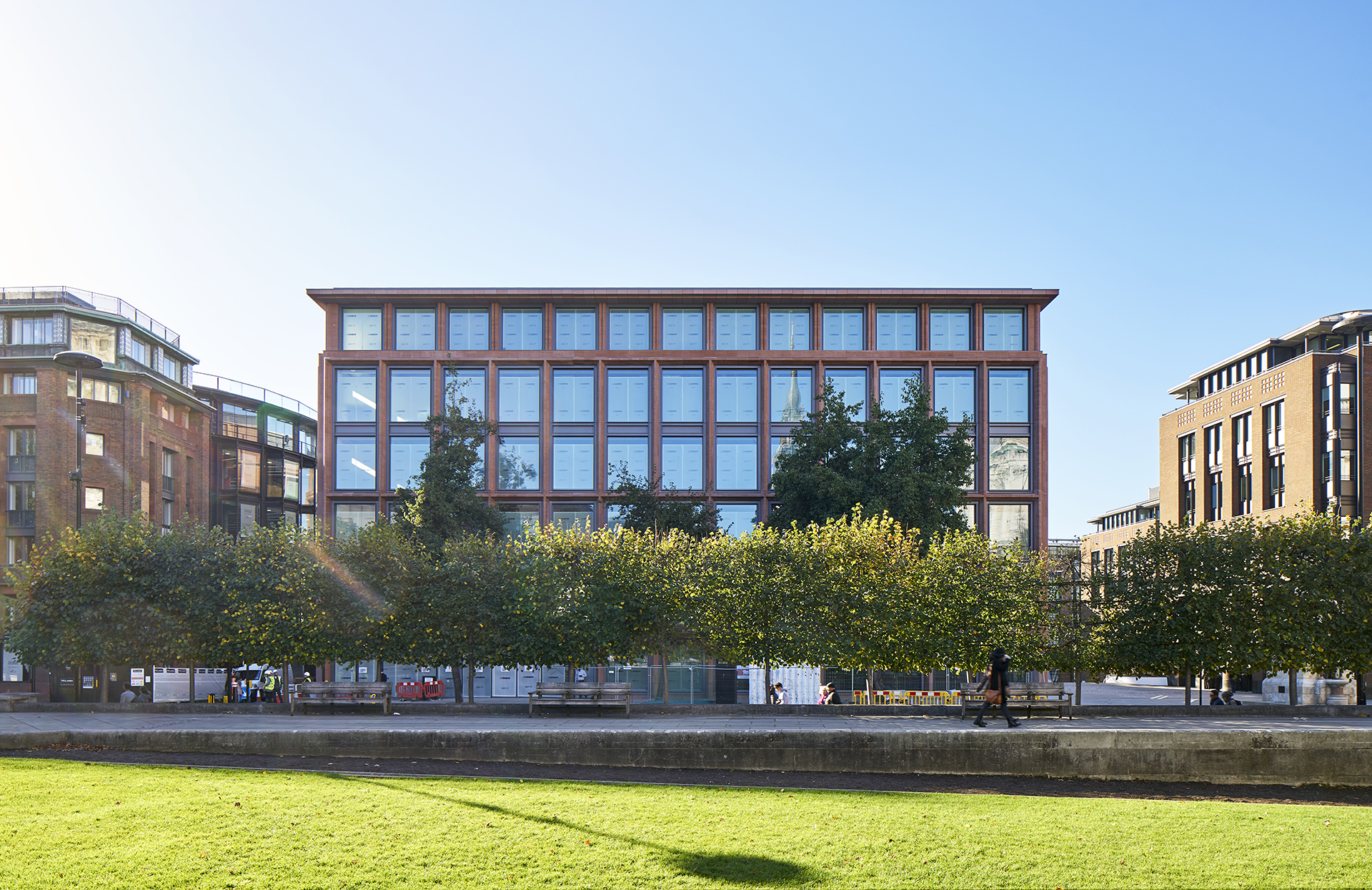
Danube House
Prague, Czech Republic
Danube House
Prague, Czech Republic
Danube House
Prague, Czech Republic
The new precinct River City Prague, formerly a disused railway yard, links the Karlin district to the Vltava Riverbank. The new buildings frame a pedestrian zone and public park along a bio-corridor. Danube House, the first and flagship building anchoring the recently established district, forms a natural landmark, a gateway to River City when arriving from historic Prague.
The building, forming a dramatic prow as it rises to eleven storeys, profits from its unique setting, a triangular site wedged between road and river, A large glazed atrium faces the city, providing an environmental buffer and mitigating road noise for the offices, which wrap around the atrium in an “L” shaped configuration. Workspaces overlook the tranquil river or the city’s landmarks. Air drawn from the bio-corridor flows through the building’s undercroft, where it is naturally tempered before treatment and distribution to the atrium and the offices. Panoramic lifts bring everyone to the heart of the building. High level walkways across the atrium glass wall encourage informal encounters. The atrium folded glass wall cuts into a split face finish red sandstone volume. Its random fenestration provides a liveliness within the disciplined structural framework.
A project of
Kohn Pedersen Fox (International) PA
in which the following people at PLP Architecture were involved: Lee Polisano was partner-in-charge; Rob Peebles, specialist structures designer; Daniel Moore, architect; Bernard Storch, designer; Lars Hesselgren, head – computational geometry.
Client
Rohansky Ostrov Project s.r.o.
Associate Architect
ADNS, s.r.o.
Facility
Mixed-use: Offices
Size
25,000sqm
Status
Completed
Awards
2005 ULI Award for Excellence Office Small-Scale Category
2003 Architectural Review MIPIM Future Project Prize Office Category Winner
2003 Architectural Review MIPIM Future Project Prize Runner up
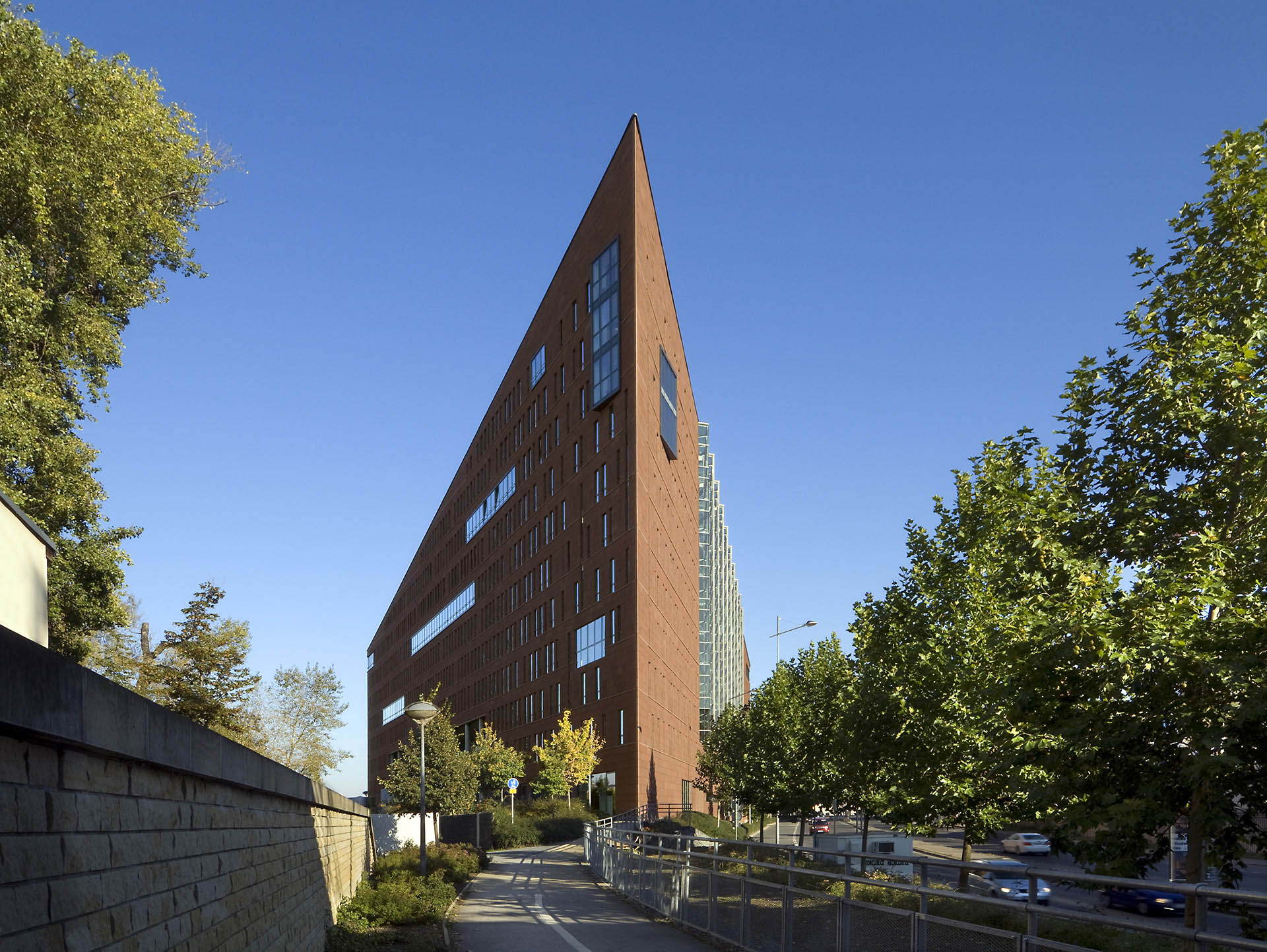
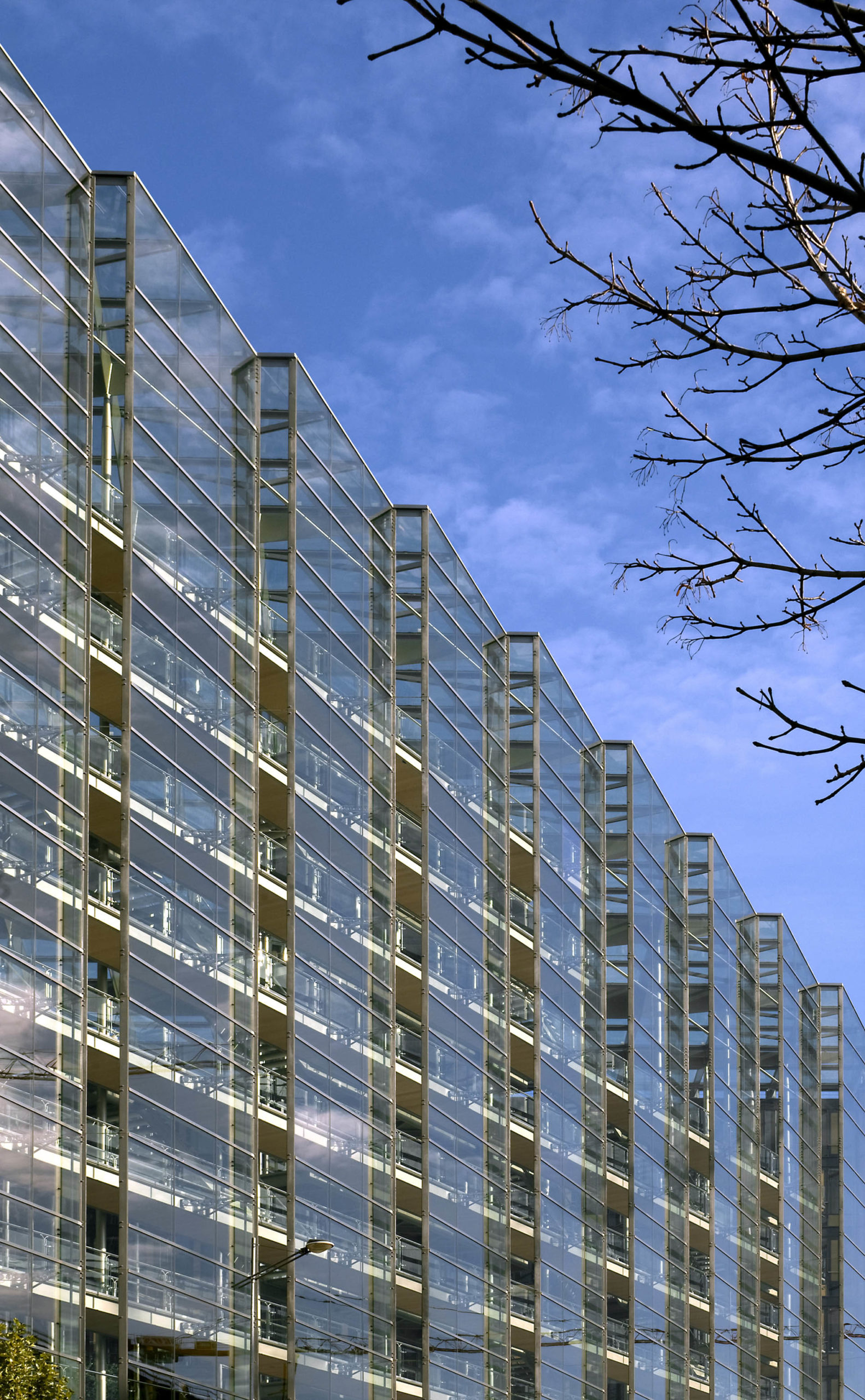
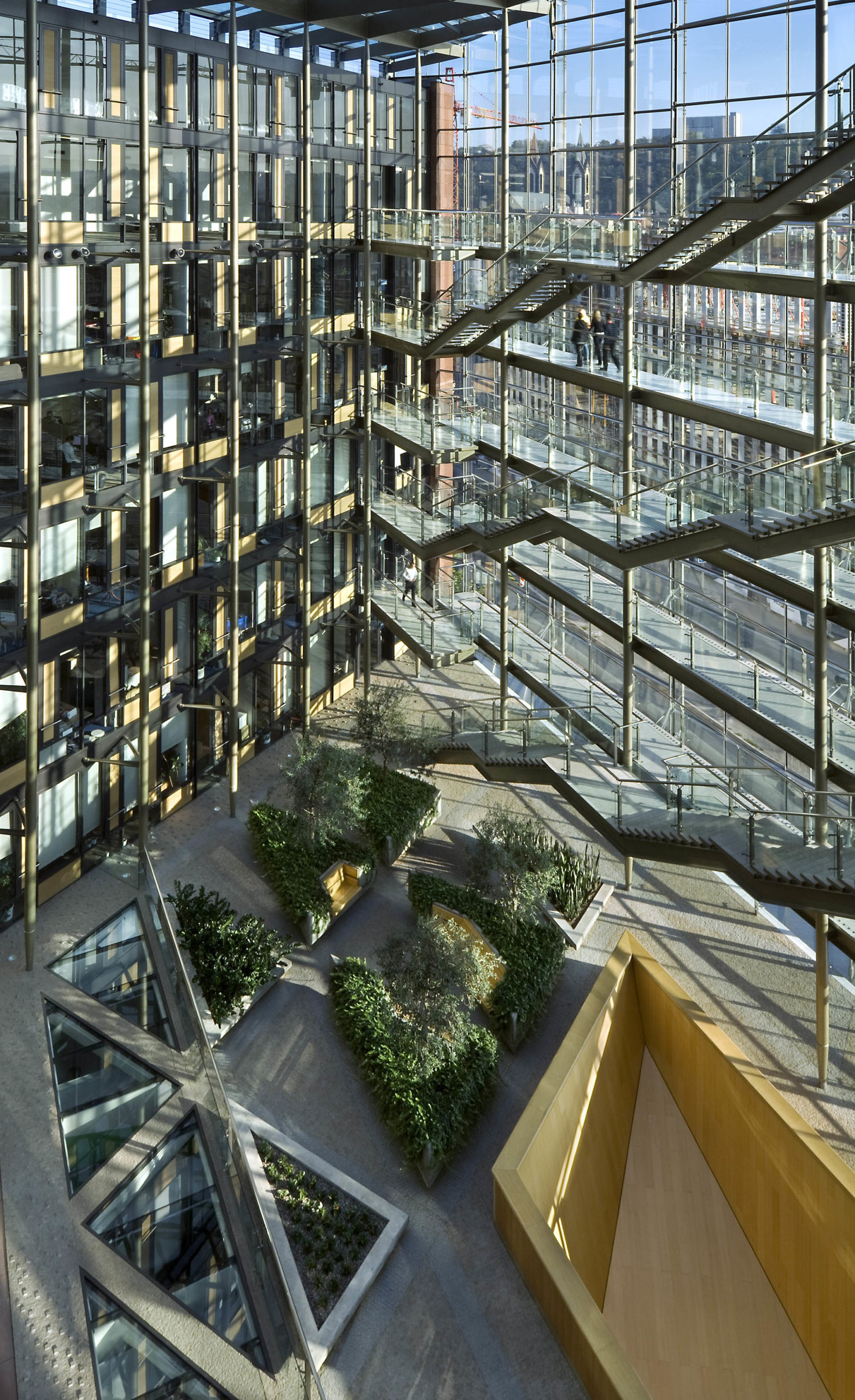
Related Projects

