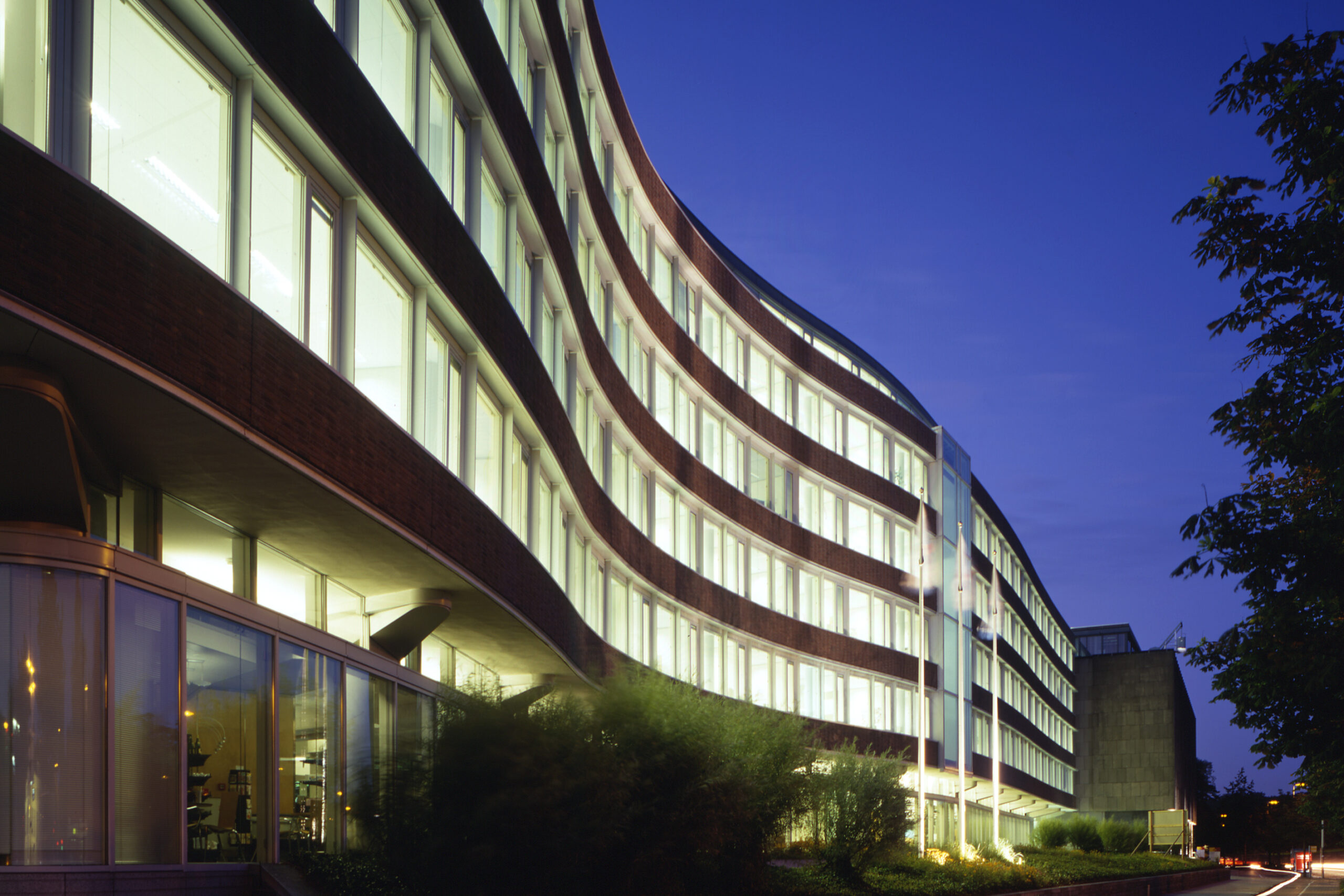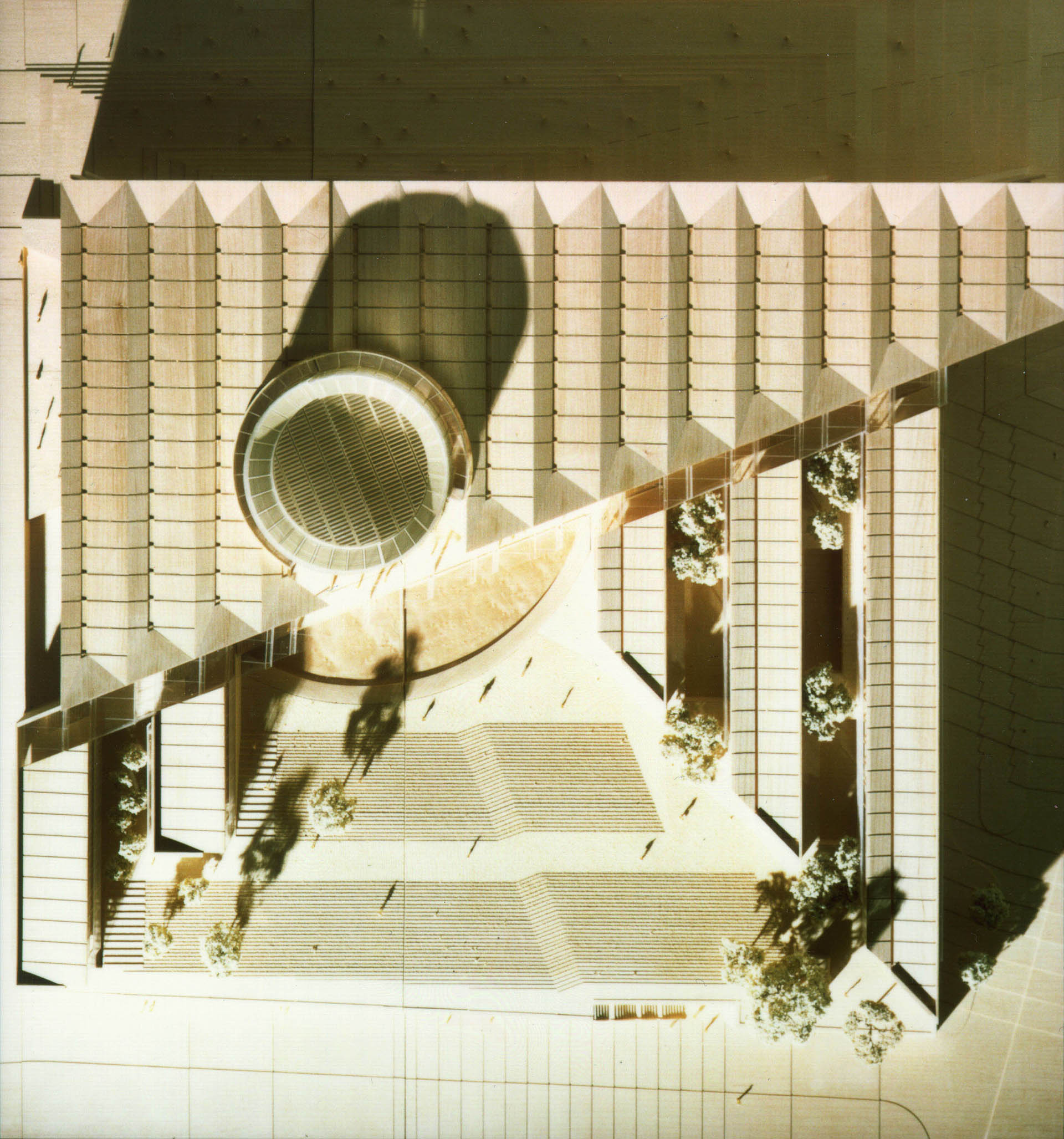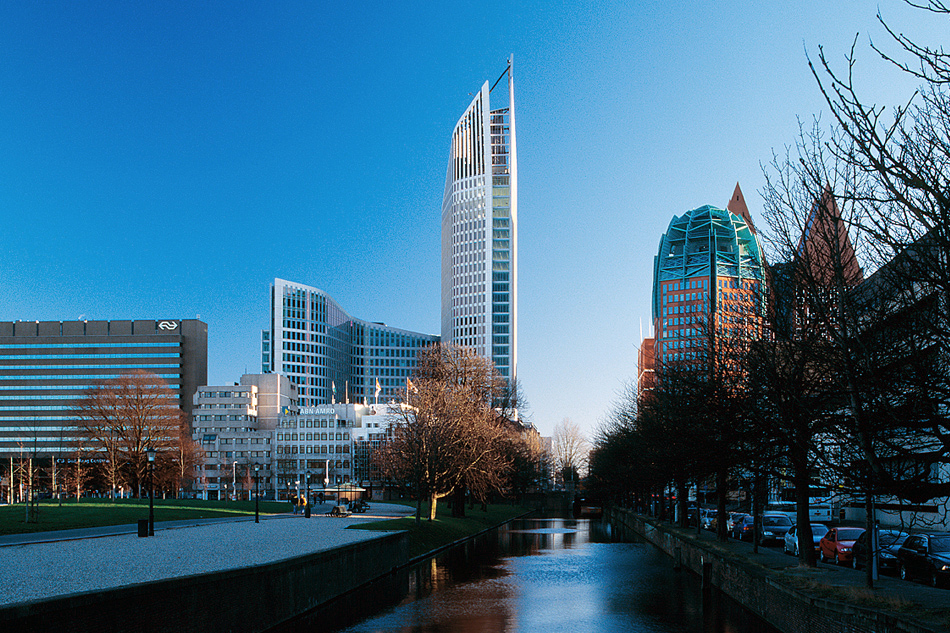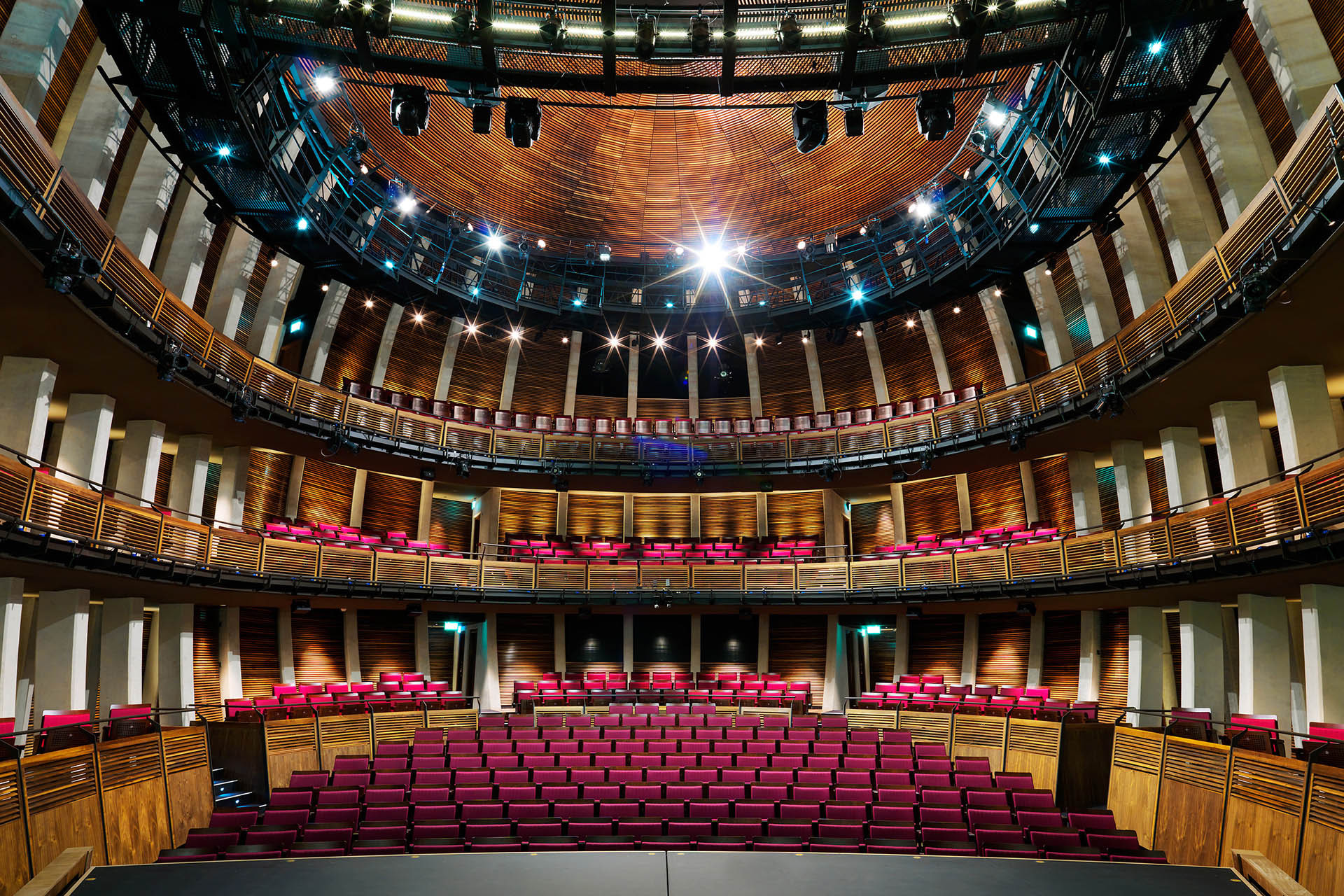
House of Representatives
Nicosia, Cyprus
House of Representatives
Nicosia, Cyprus
House of Representatives
Nicosia, Cyprus
The design for the new Cyprus Parliament House was won in an international competition. The site is at Monument Square, on the route from Nicosia’s Old City to the palace of the Cypriot President.
The scheme responds boldly to its elevated location, drawing on the ancient Greek imagery of the agora – the market and place for public assembly – and the amphitheatre, the place where debates take place. The architecture of the building is informed by the extreme climate of Cyprus, where summer heat can be extreme. The floor of the debating chamber, sunk into the hill, is contained in a circular drum which is at the heart of the complex. The drum is set on axis with Monument Square. Its double wall is clad in alabaster panels, wood screens and clear glass. The layered wall controls the admission of light and heat. Symbolically, the glowing drum acts as a beacon on the Nicosia skyline.
The primary role of the building is to encourage citizens to participate in the democratic process. To this end, the design places the public at the centre of the new complex and brings them into direct contact with the working spaces of the institution. The public foyer (the agora) is entered through a dignified entryway (the portico) and is contained under a vast canopy roof, an element uniting exterior and interior with deep overhangs to provide shade and shelter from the sun and rain. Meeting rooms and committee rooms open off this space, emphasizing the fact that the building is a public place. Members can enjoy some privacy in the sheltered garden at the rear, accessible from their private offices and library.
The servicing strategy for the building eschews conventional air-conditioning in favour of low energy technology. Deep overhangs, massive construction and evaporative cooling reduce the heat built up during the day. At night, natural ventilation pre-cools the structure.
The construction of the buiding has been delayed in its construction by the discovery of archaeological remains on the site.
A project of
Kohn Pedersen Fox (International) PA
in which the following people at PLP Architecture were involved: Lee Polisano was partner-in-charge; David Leventhal, design partner; Cindy Lau designer; Lars Hesselgren, head – computational geometry; Richard Woolsgrove, head visualizer.
Client
Ministry of Communications & Works
Associate Architects
D Kythreotis & Associates
Facility
Meeting Chamber of The House of Representatives, Public Committee Rooms, Public Meeting Rooms, and Offices
Size
20,000sqm
Status
Archaeological Excavation



