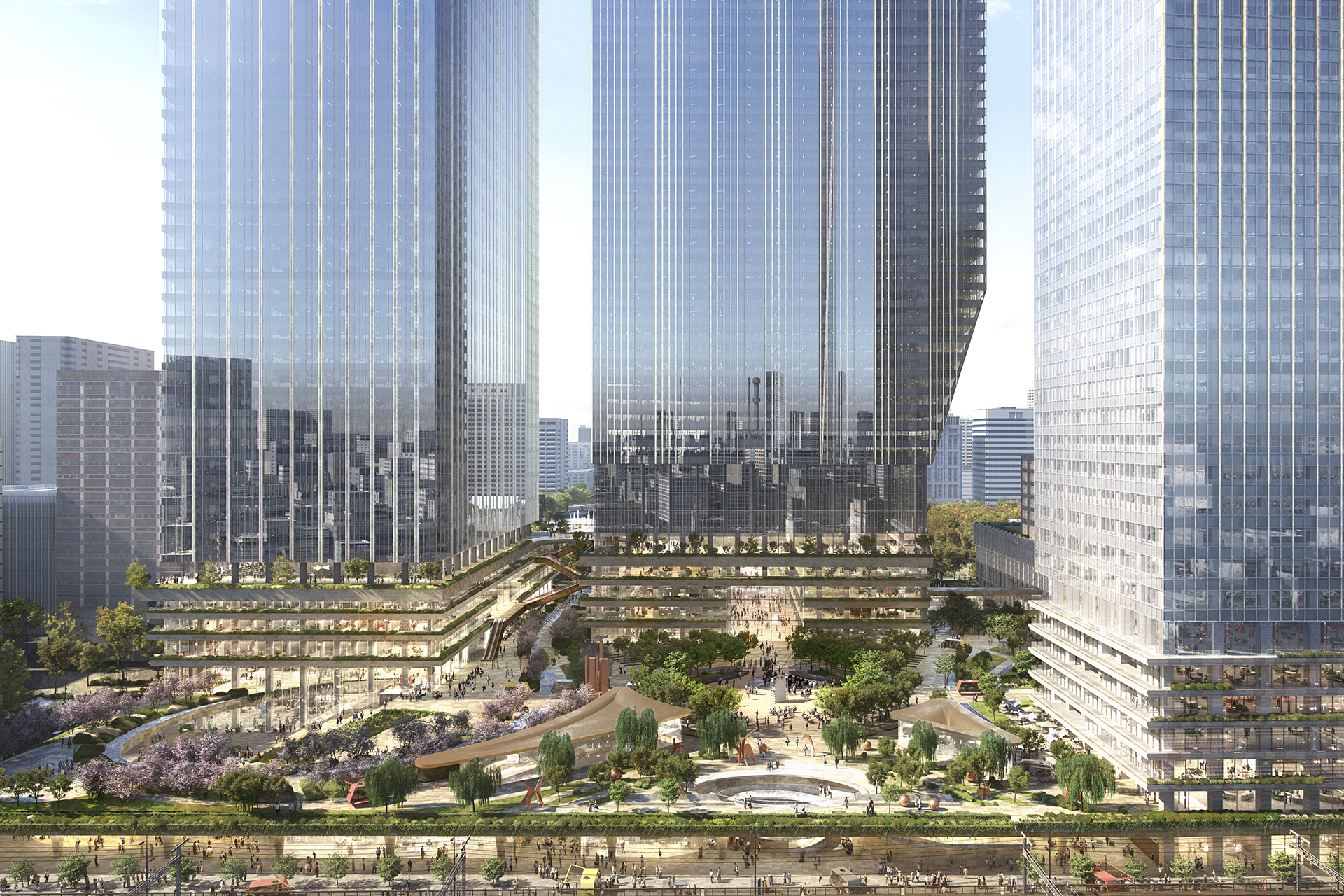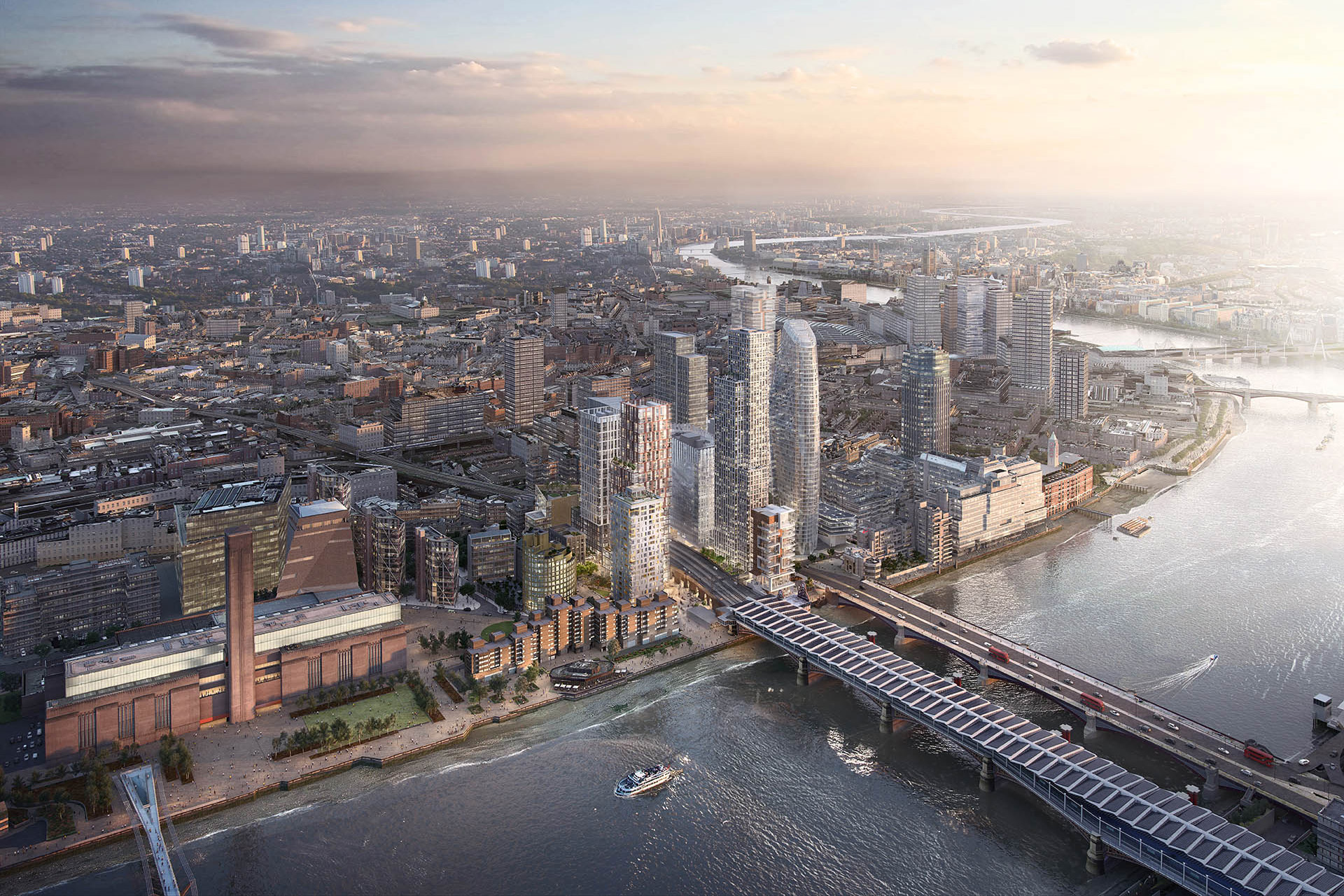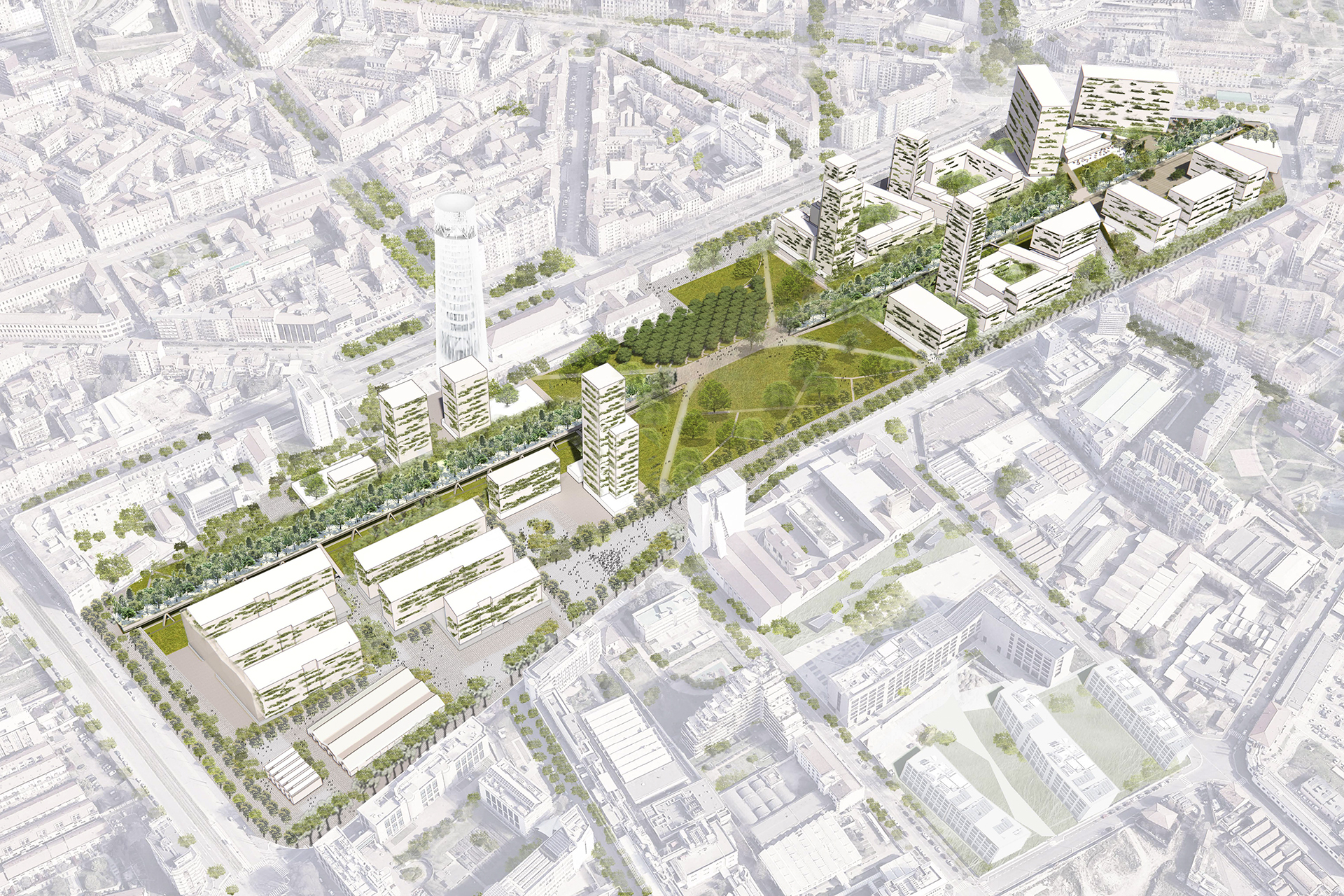
JET Master Plan
Dubai, UAE
JET Master Plan
Dubai, UAE
JET Master Plan
Dubai, UAE
This project crafts a dynamic new district for living and working surrounding two of Dubai’s most iconic buildings, the Emirates Towers. The master plan rethinks the site, activating its perimeter to allow for bold new connections to the metro and surrounding avenues that enable new levels of pedestrian and vehicular connectivity.
A series of new low-rise buildings have been placed to increase focus and interaction across the site. They also work to enhance the setting of the Towers, while green spaces and parks have been spread across the site to create usable outdoor areas that can be accessed throughout the day and night.
Client
Confidential
Facility
Mixed-use master plan
Size
500,000m²
Status
Concept
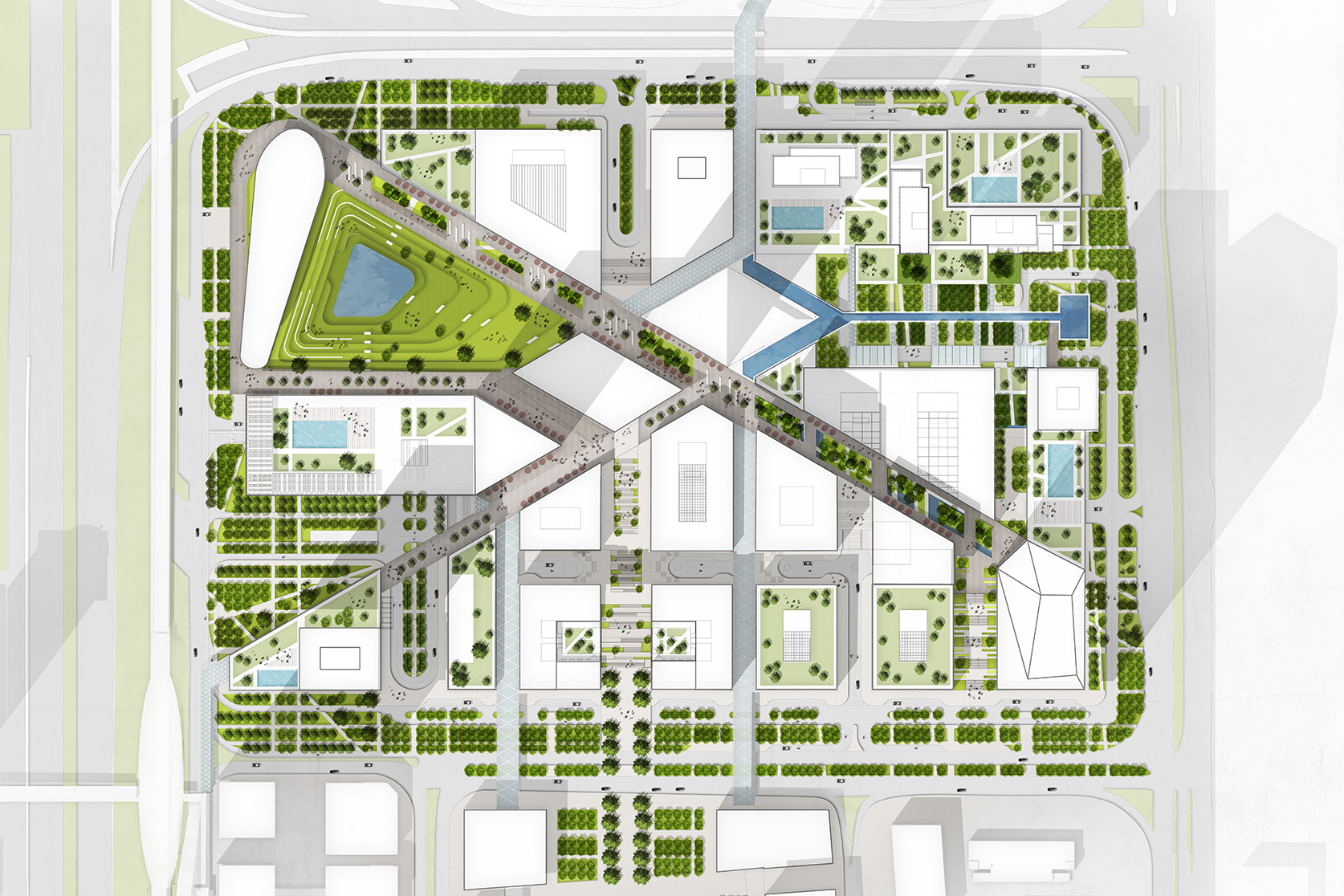
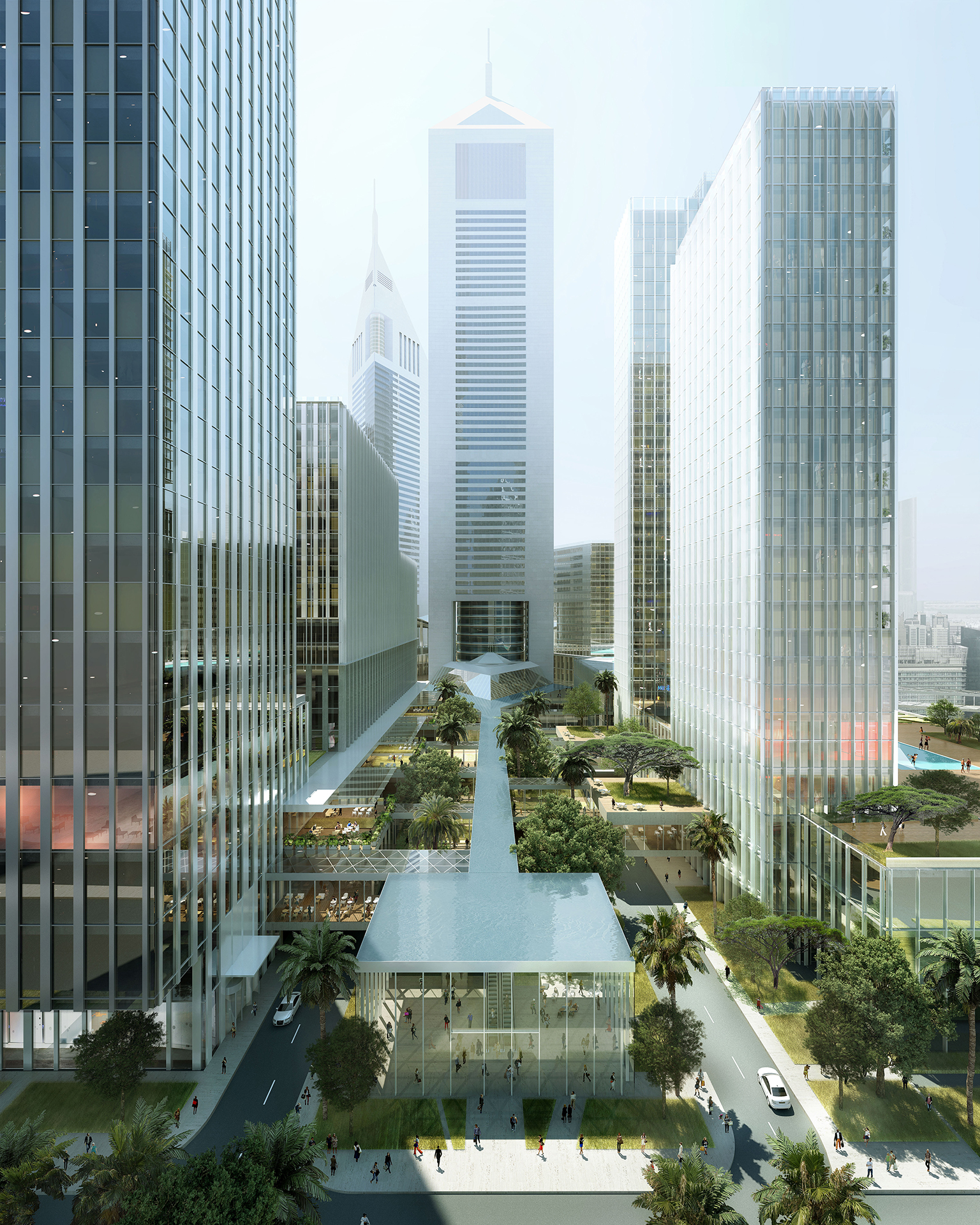
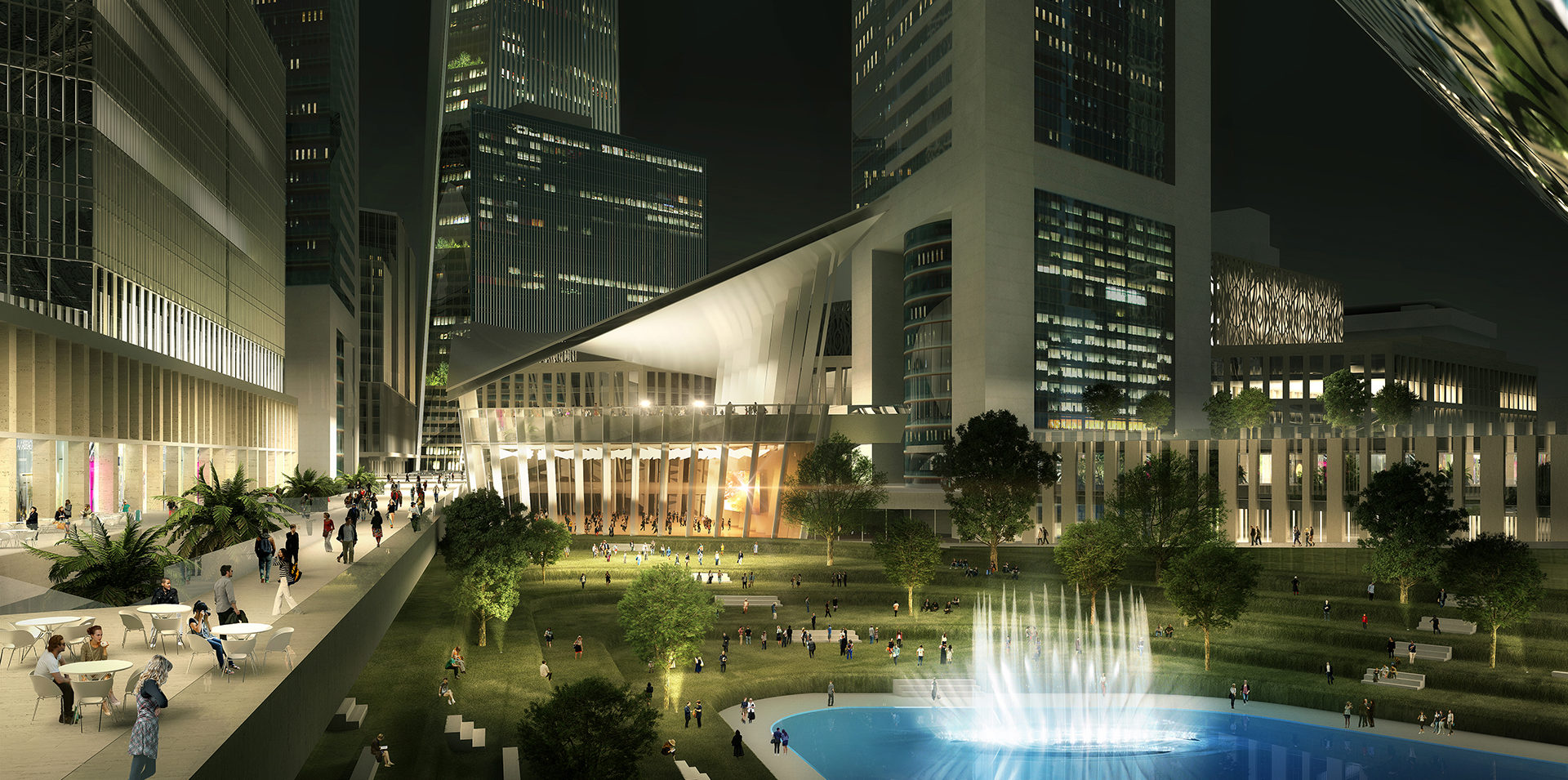
Related Projects

