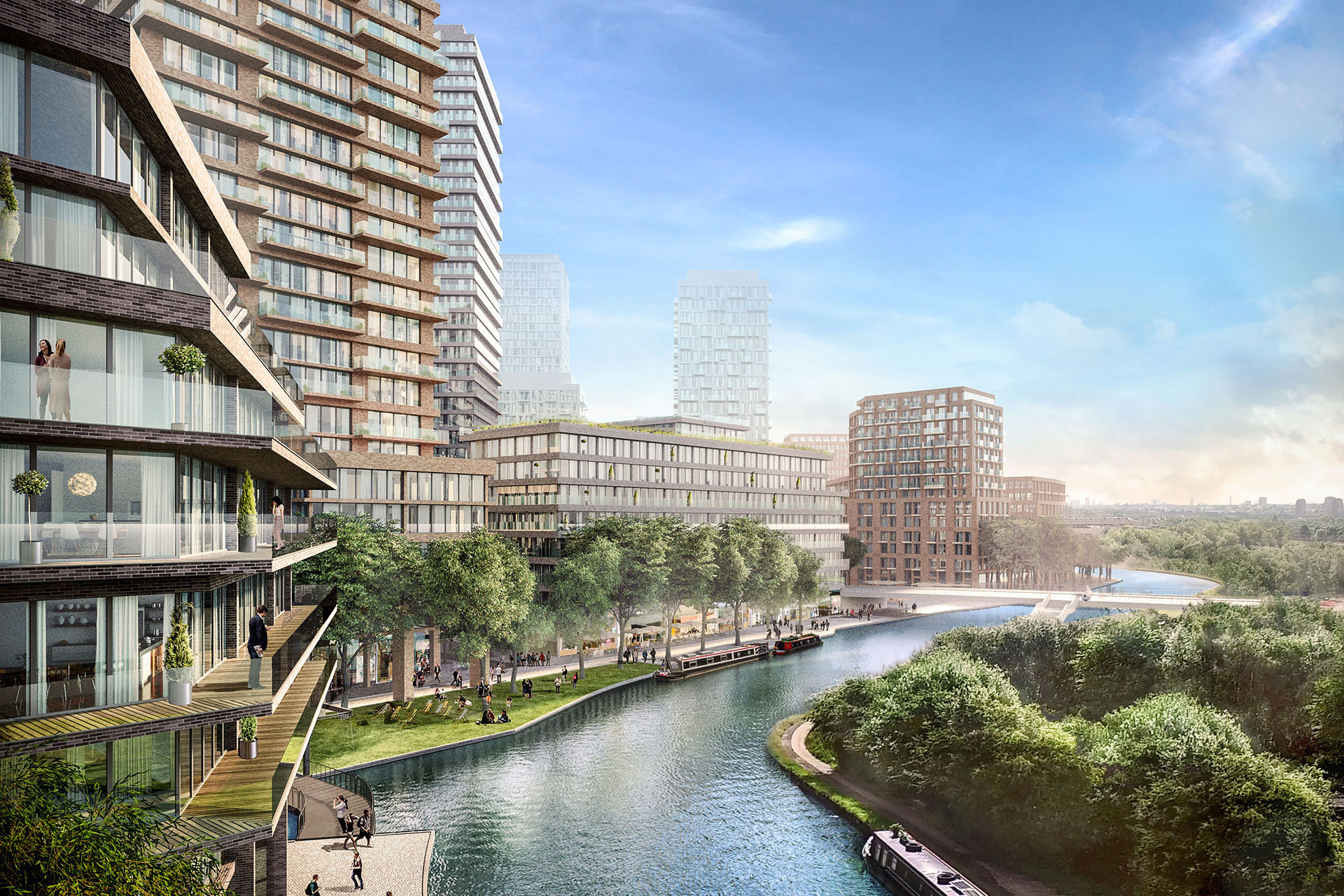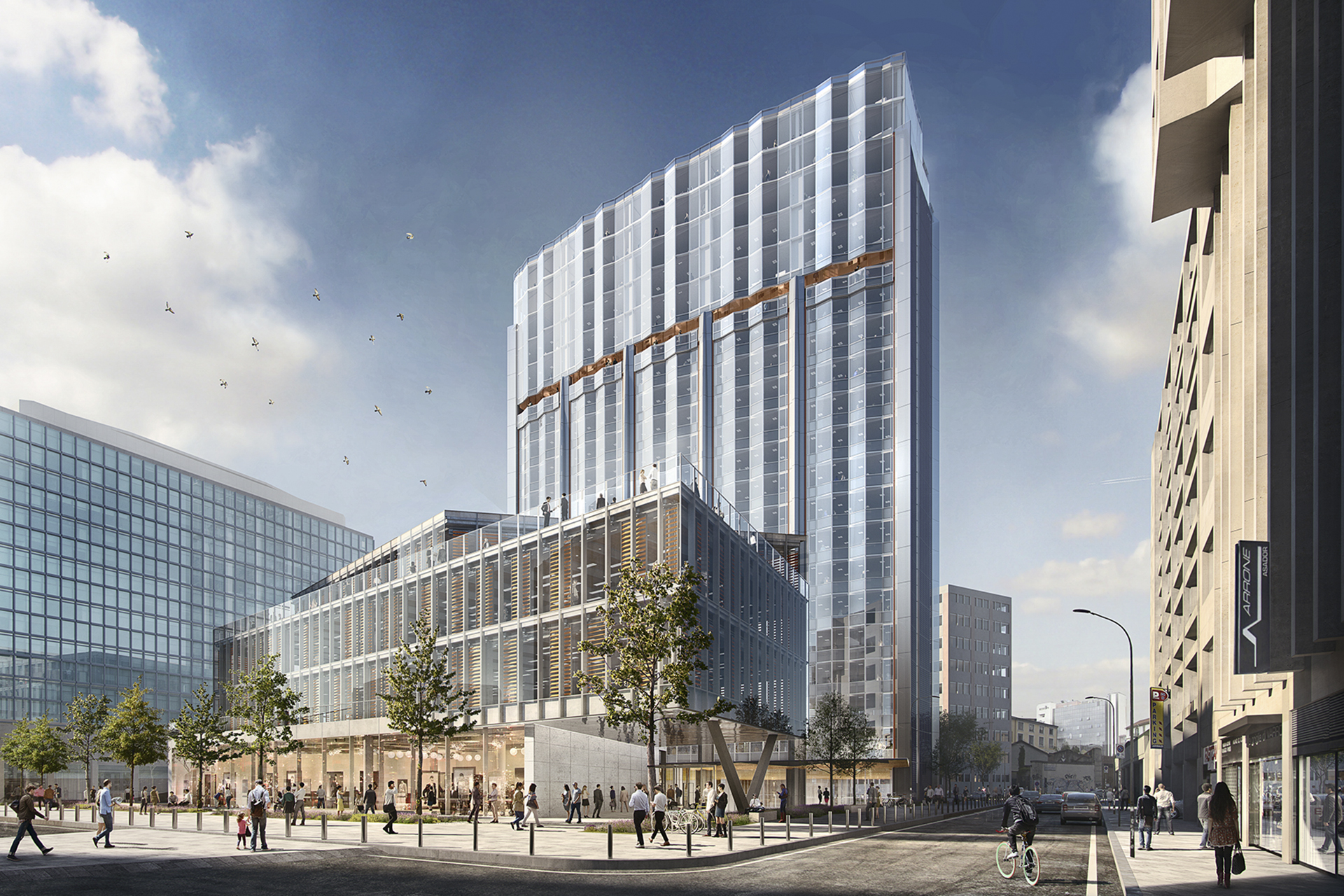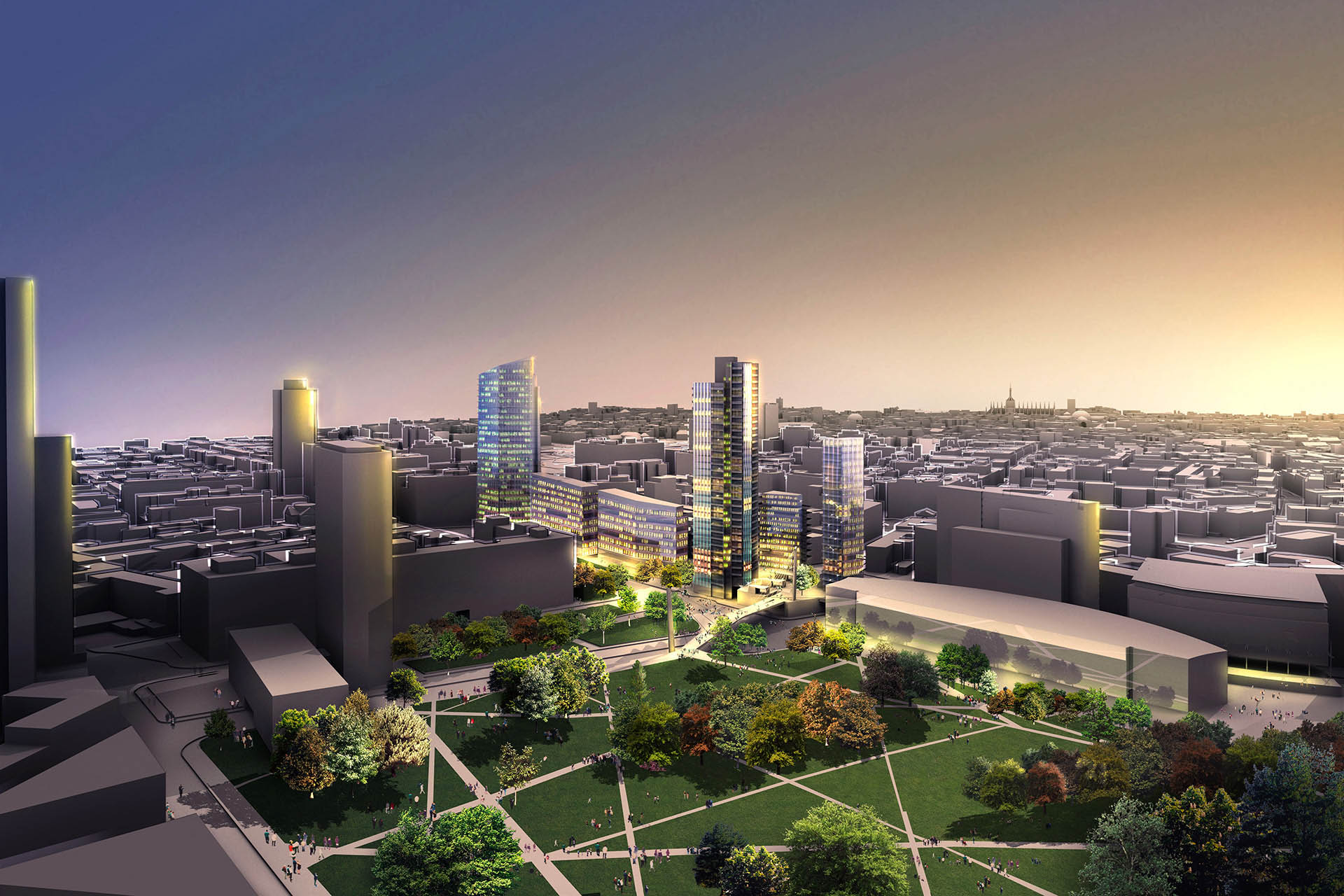
Milan Fiera
Milan, Italy
Milan Fiera
Milan, Italy
Milan Fiera
Milan, Italy
The aim of the intervention is the creation of a new symbolic and recognizable urban centre for Milan. In order to stitch the site to the surrounding urban fabric, the scheme proposes a new urban block pattern generated by the superimposition of the existing grids from the neighbouring districts of the city.
The development is characterized by a mix of uses both private and public. Over 60% of the site is given to public spaces. The key element of the masterplans is a new urban park, which will be one of the largest in the city, located in the heart of the site. A sustainable residential community, a financial centre, cultural, educational and leisure activities will create a balanced and multi-use urban development.
The built form optimizes the visual and physical permeability of the site and defines the boundaries between the public and private open spaces.
A project of Kohn Pedersen Fox (International) PA
in which the following people at PLP Architecture were involved: Lee Polisano was partner-in-charge; Alex Luzzatto, architect; Ted Neilan, senior graphic designer.
Client
Sviluppo Sistema Fiera S.p.A., Aprile Consortium
Facility
Mixed-use Masterplan
Size
255,000sqm
Status
Competition Entry
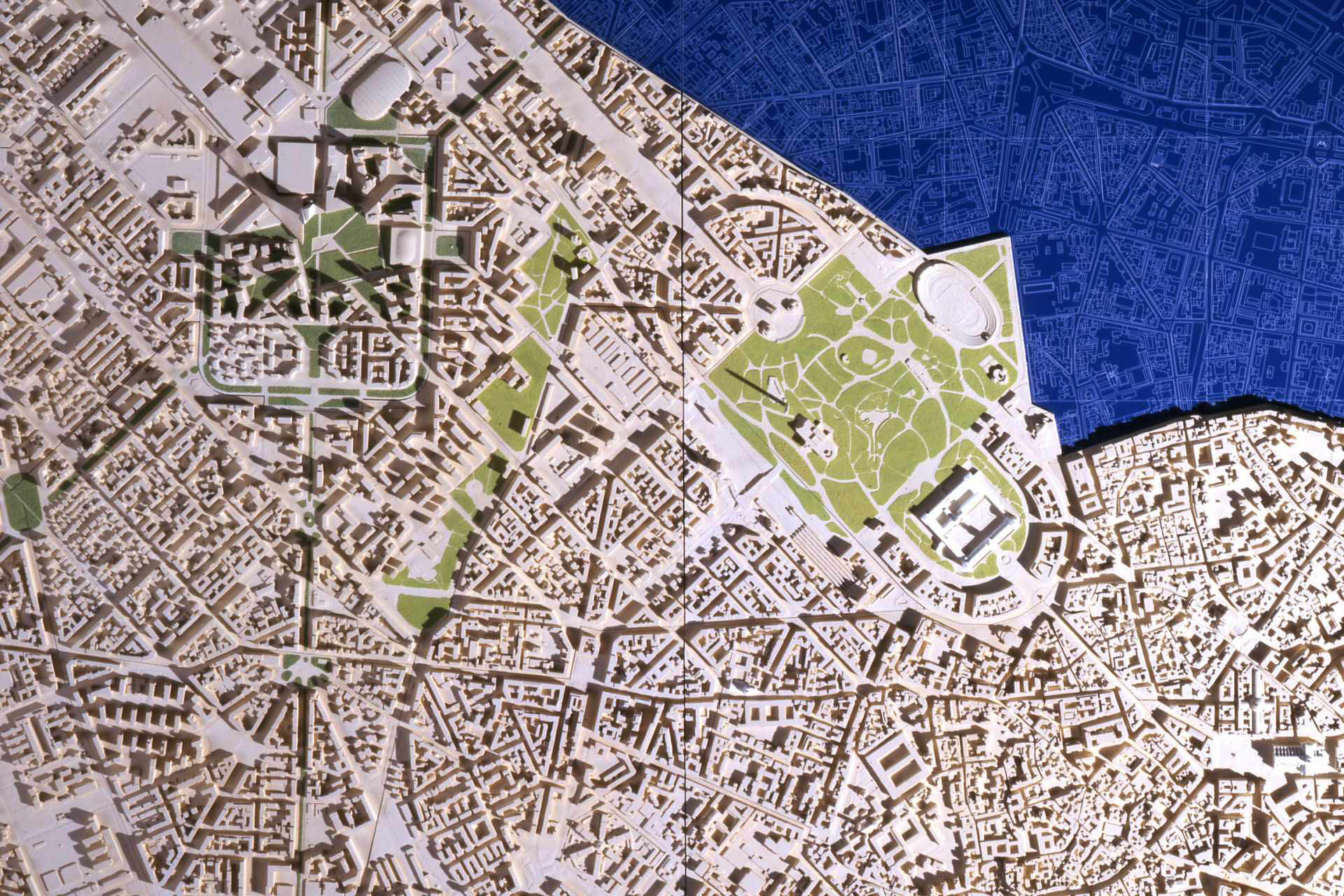
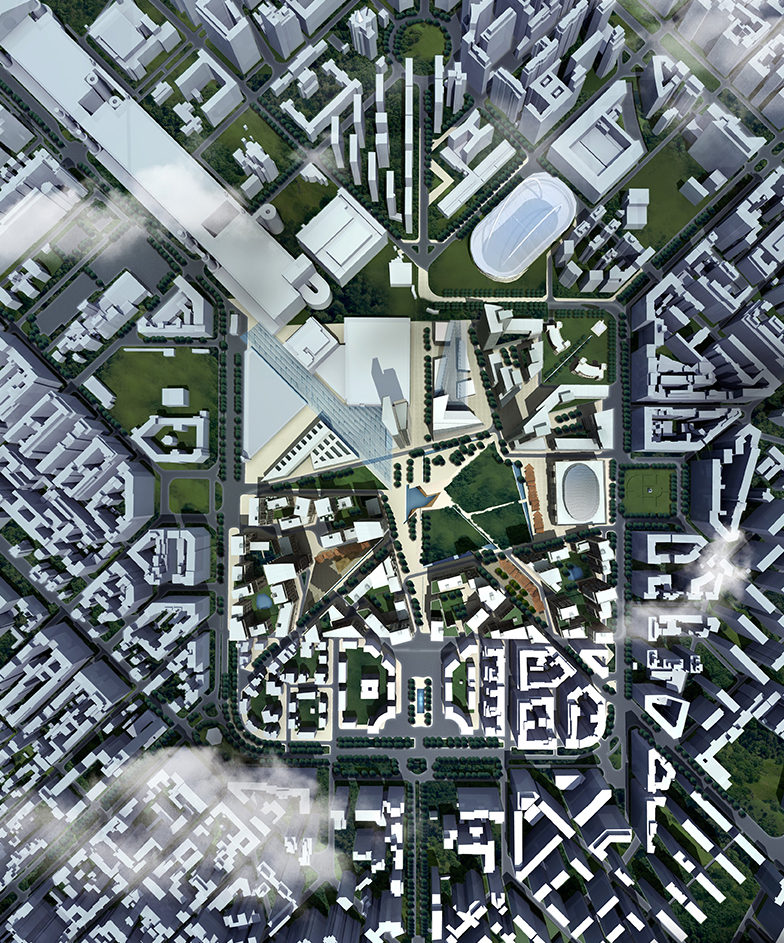
Related Projects

