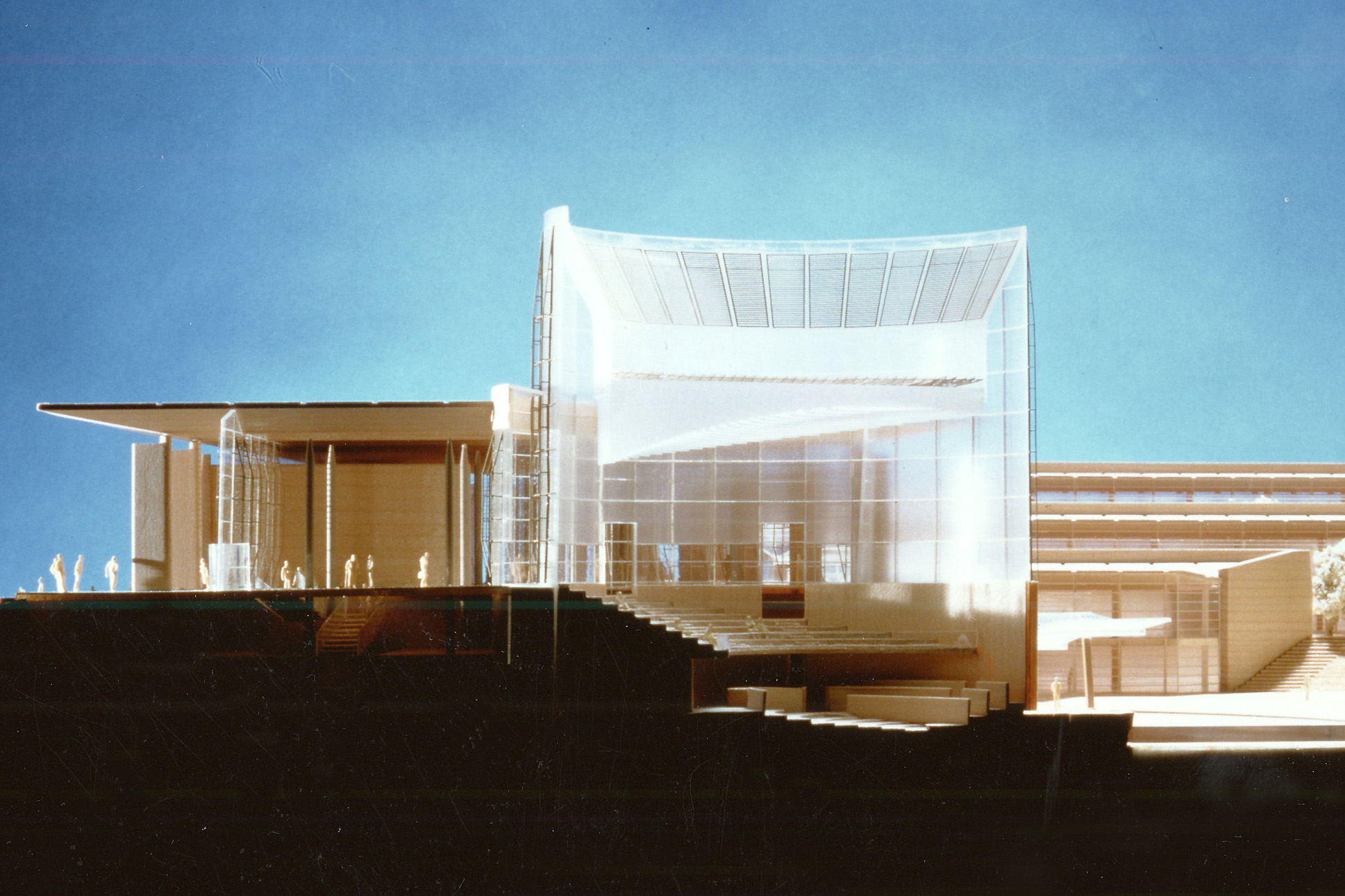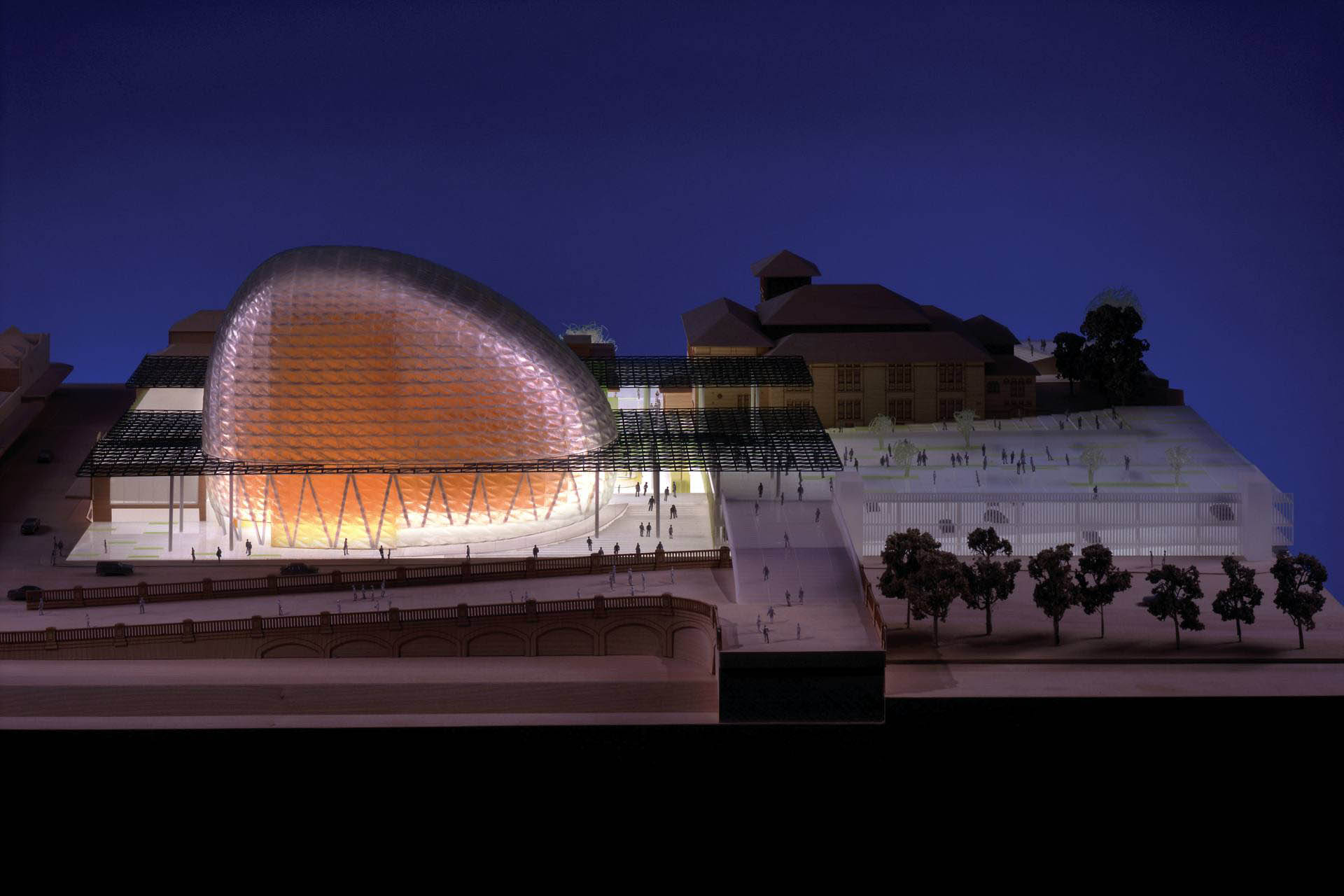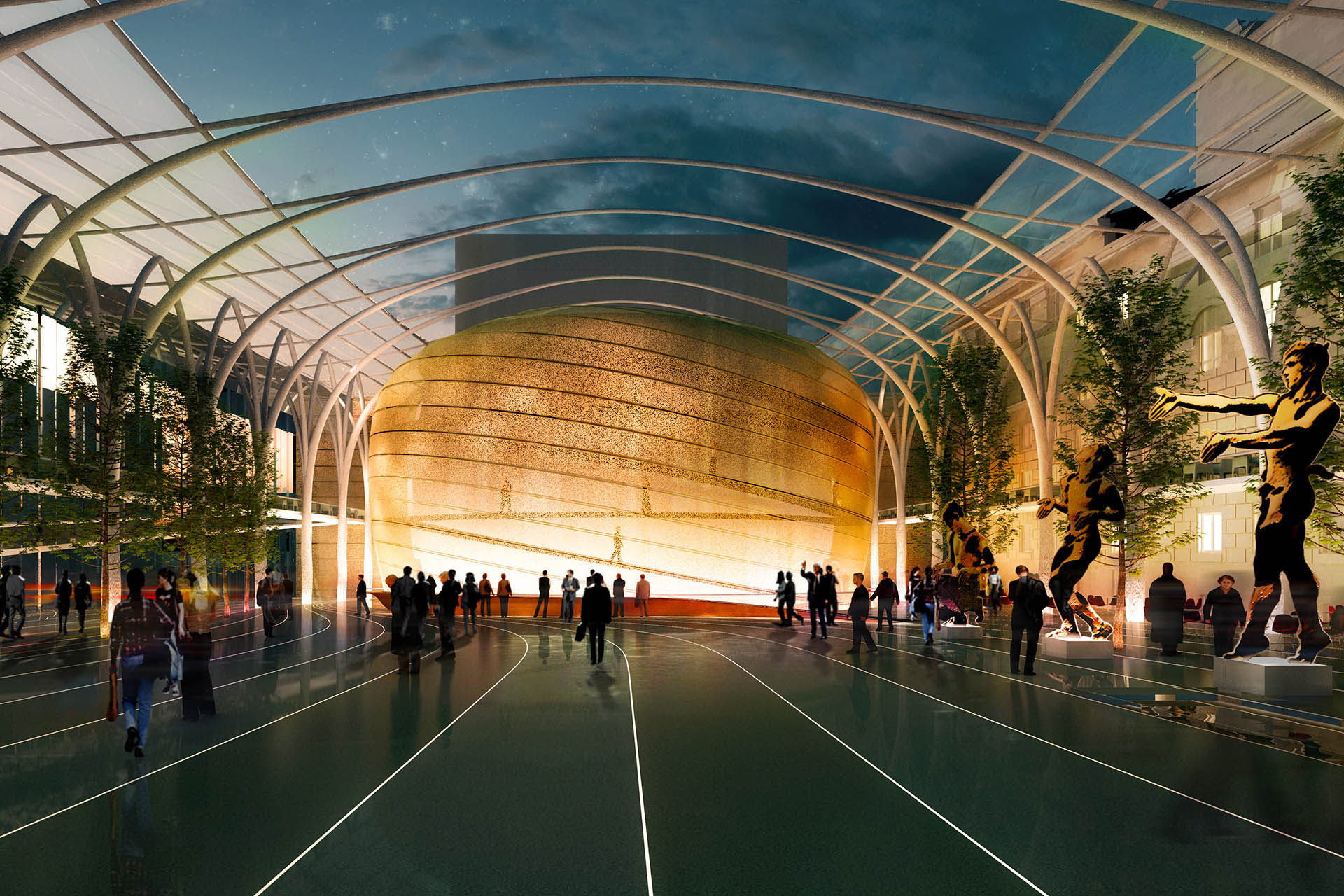
National Theatre of Cyprus
Nicosia, Cyprus
National Theatre of Cyprus
Nicosia, Cyprus
National Theatre of Cyprus
Nicosia, Cyprus
Won in open international competition, the design for the new National Theatre of Cyprus builds upon a public realm strategy that was created by the same design team in their earlier project for the neighbouring Cyprus House of Representatives. The Cyprus Theatre Organization regards the project as a catalyst for theatre arts in Cyprus, “…from this building, a momentum will emerge so that the idea of theatre will rise in the Cypriot peoples’ minds.” – Board of Directors’ Chairman Demetris Karagianis.
The project comprises a 500-seat lyric theatre and a 150-seat experimental theatre at the heart of the complex. The design amalgamates theatre and a new public park. In addition, the park takes the shape of a grand amphitheatre, with the foyer as its stage. A private theatre garden extends the space of the smaller new theatre into the landscape.
The foyer to both theatres is a multi-level space overlooking the park. Both theatres are intimate in scale. The seating for the Lyric Theatre curves back on itself to allow for a close connection between the audience and the stage. The seating was studied with a generative component modelGC) model to ensure that each member of the audience has an unimpeded view of the actors.
The 150-seat New Theatre is an informal workshop space with galleries at the edges. The arrangement is flexible so that the stage can be placed at different positions in the room.
A linear courtyard garden is the focus for the administration offices. The offices enjoy direct connection to front of house and backstage areas. The studio apartments, for visiting actors and theatre personnel, overlook the private theatre garden.
A project of
Kohn Pedersen Fox (International) PA
in which the following people at PLP Architecture were involved: David Leventhal was partner-in-charge; Richard Woolsgrove, head visualizer.
Client
The Cyprus Theatre Organization
Associate Architect
D. Kythreotis & Associates
Facility
550 Seat Theatre,150 Seat Theatre VIP Lounge, Offices, Apartments, Restaurant, Bookstore
Size
5,855sqm
Status
Completed
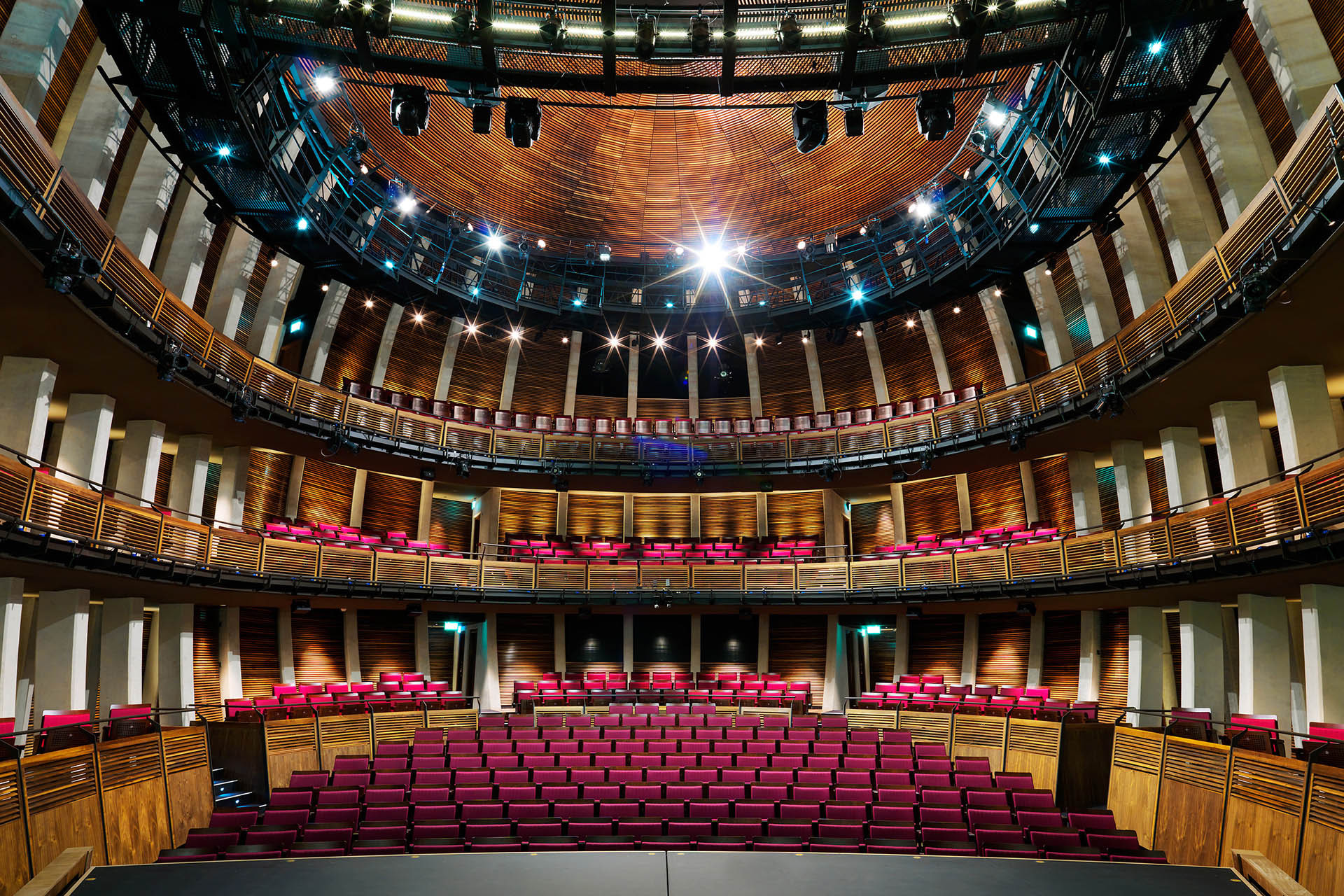
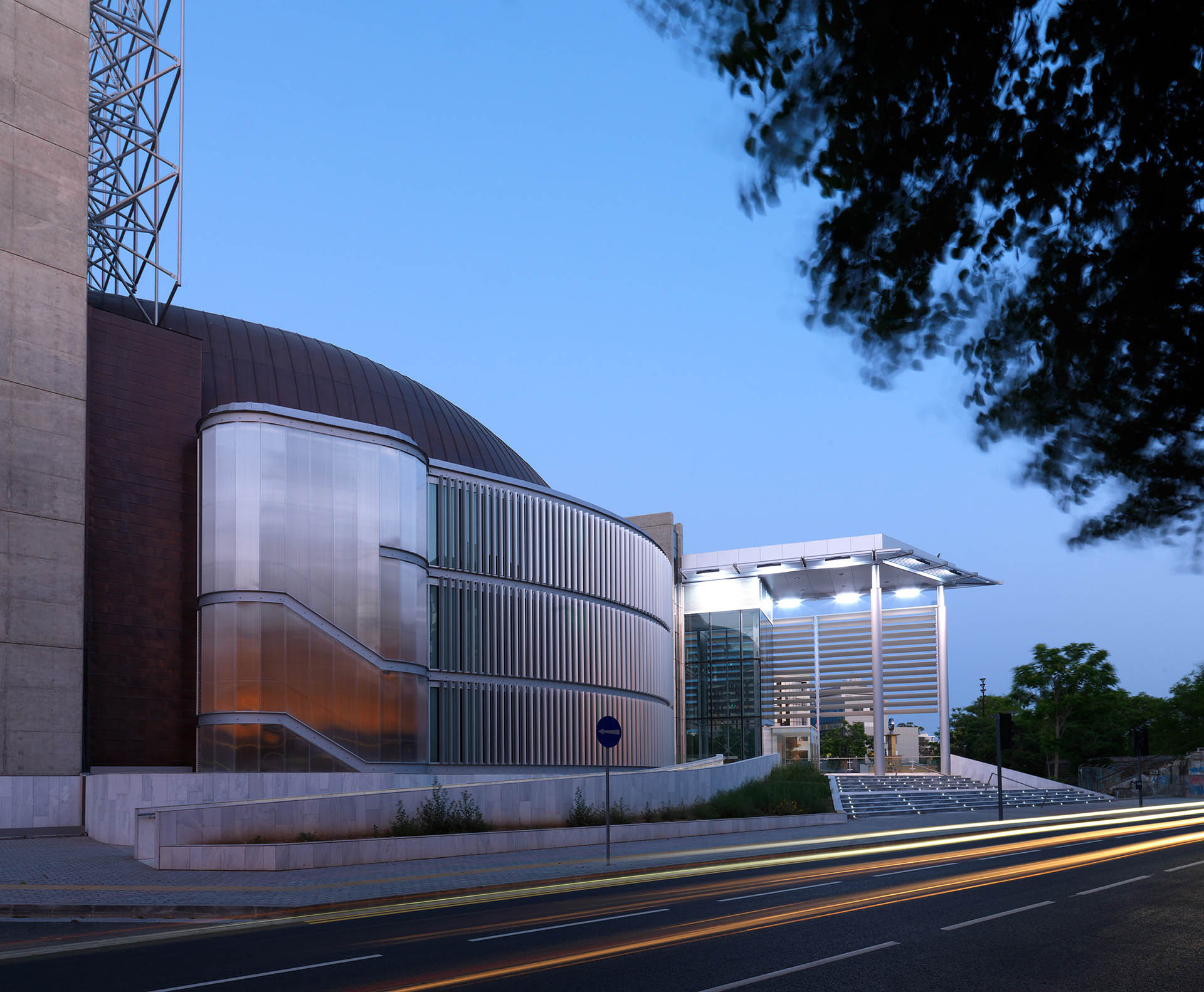
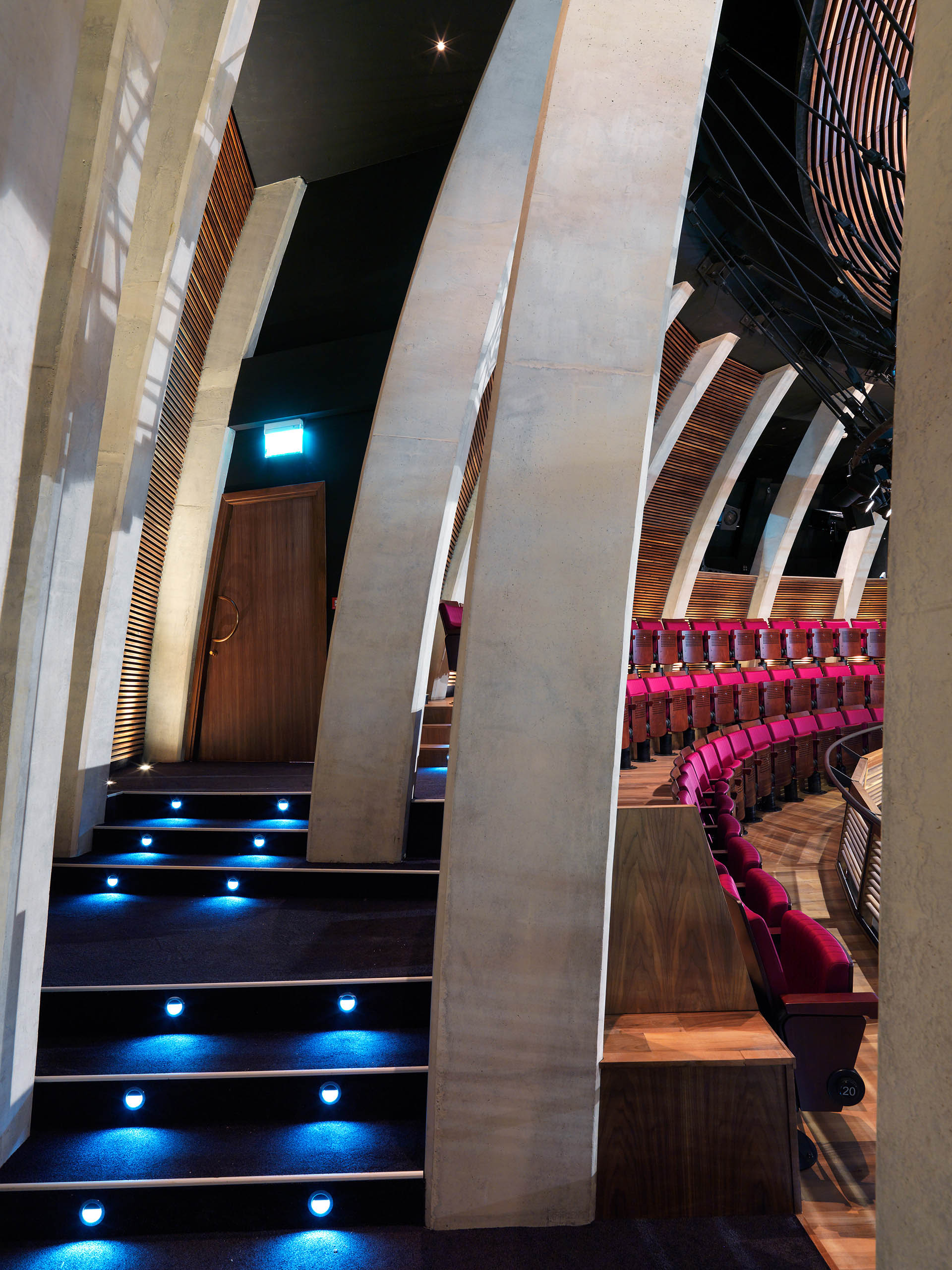
Related Projects

