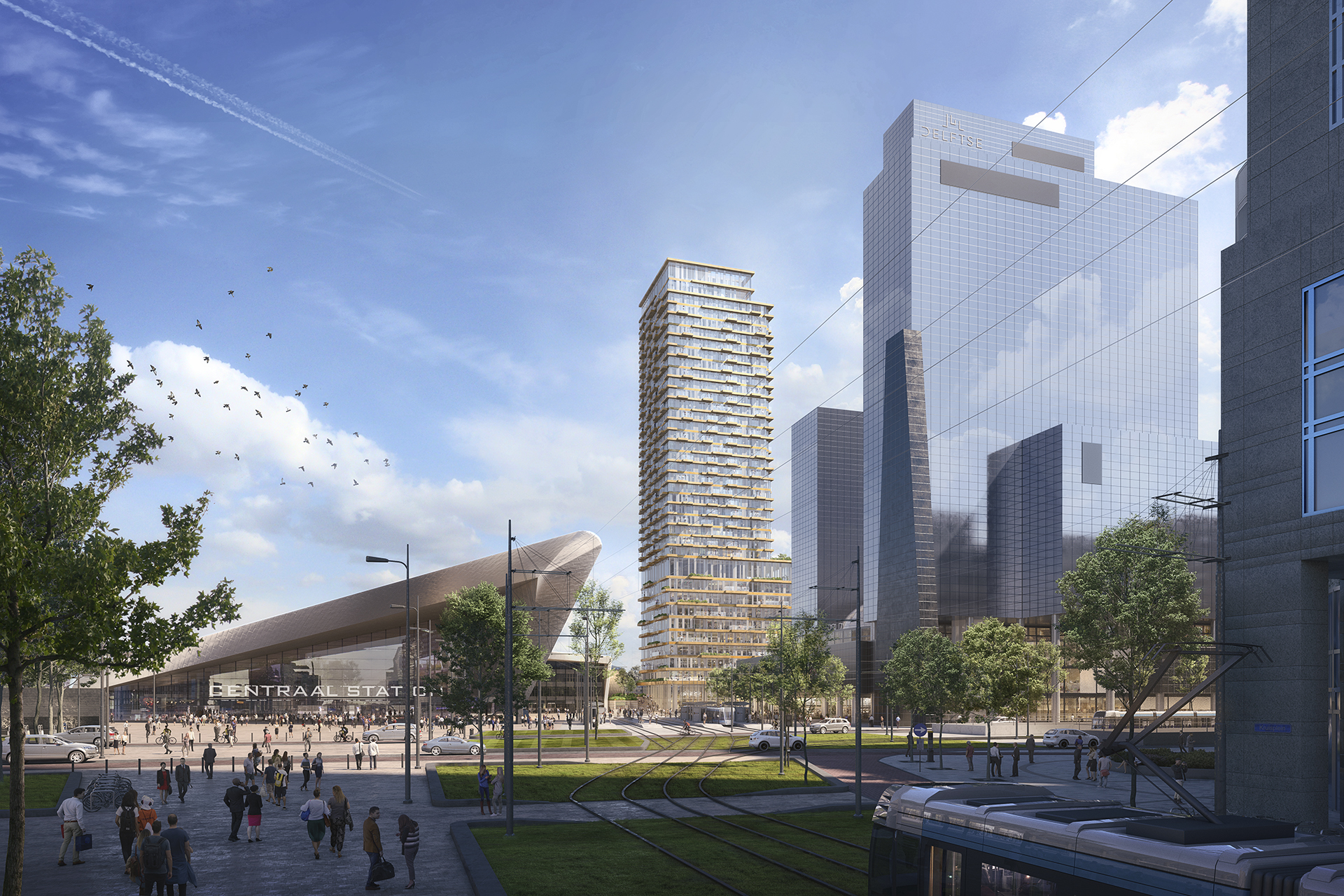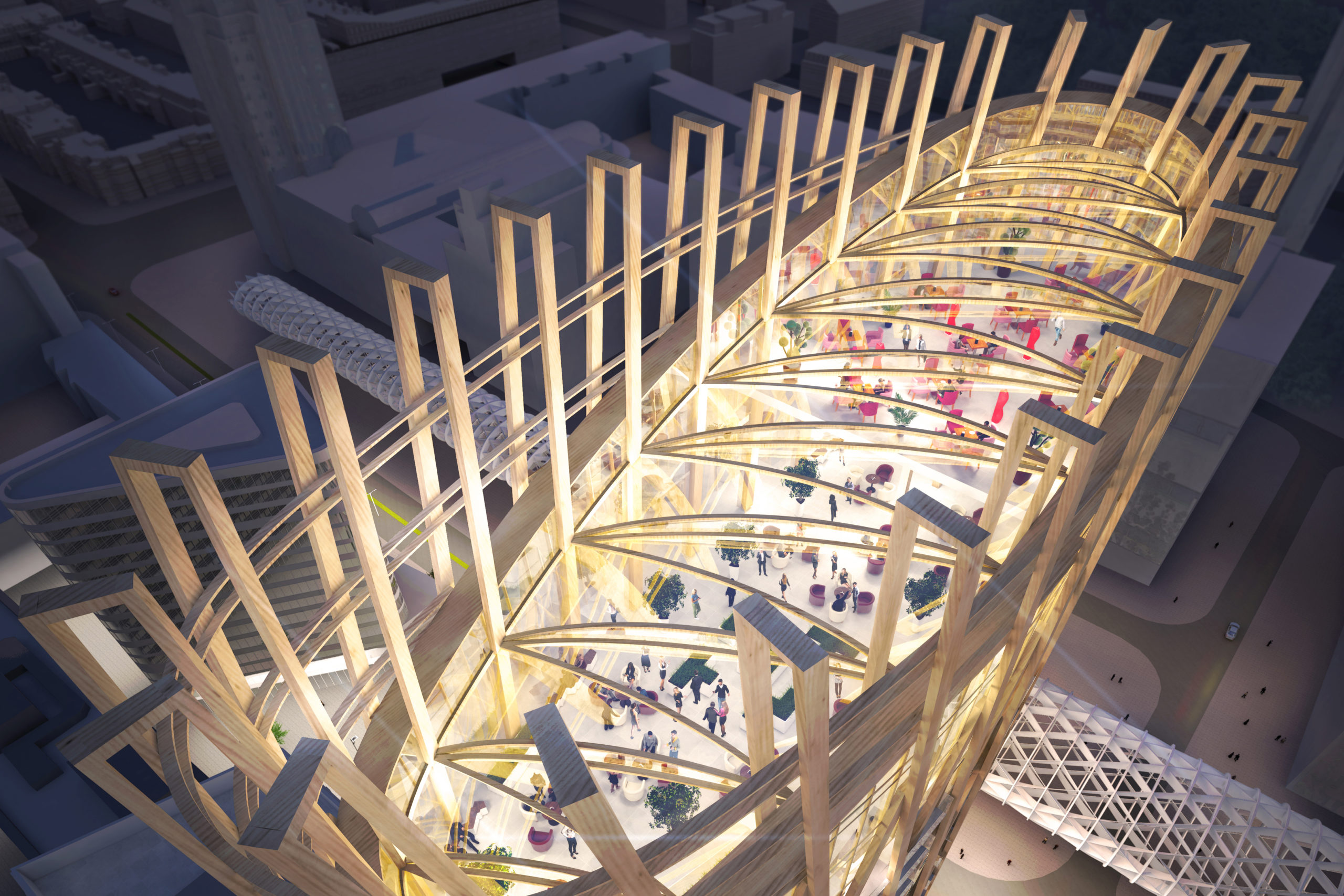
Oakwood Timber Tower
London, UK
Oakwood Timber Tower
London, UK
Oakwood Timber Tower
London, UK
The use of timber as a structural material in tall buildings is an area of emerging interest for its variety of potential benefits; the most obvious being that it is a renewable resource, unlike prevailing construction methods which use concrete and steel. The research is also investigating other potential benefits, such as reduced costs and improved construction timescales, increased fire resistance, and significant reduction in the overall weight of buildings. The conceptual proposals currently being developed would create over 1,000 new residential units in a 1 million sq ft mixed-use tower and mid-rise terraces in central London, integrated within the Barbican.
The tall timber buildings research also looks towards creating new design potentials with timber buildings, rather than simply copying the forms of steel and concrete construction. The transition to timber construction may have a wider positive impact on urban environments and built form, and offers opportunities not only to rethink the aesthetics of buildings, but also the structural methodologies informing their design as well.Just as major innovations in steel, glass, concrete revolutionised buildings in the 19th and 20th centuries, creating new typologies such as Joseph Paxton’s Crystal Palace and the Parisian arcades described by Walter Benjamin, innovations in timber construction could lead to entirely new experiences of the city in the 21st century.
Facility
Mixed use high rise
Size
93,000sqm
1000 units
Status
Research Proposal
Awards
2017 Architects’ Journal – AJ 100 Architectural Collaboration of the Year (Finalist)
2016 RIBA President’s Award for Design and Technical Research
2016 Structural Timber Award Finalist
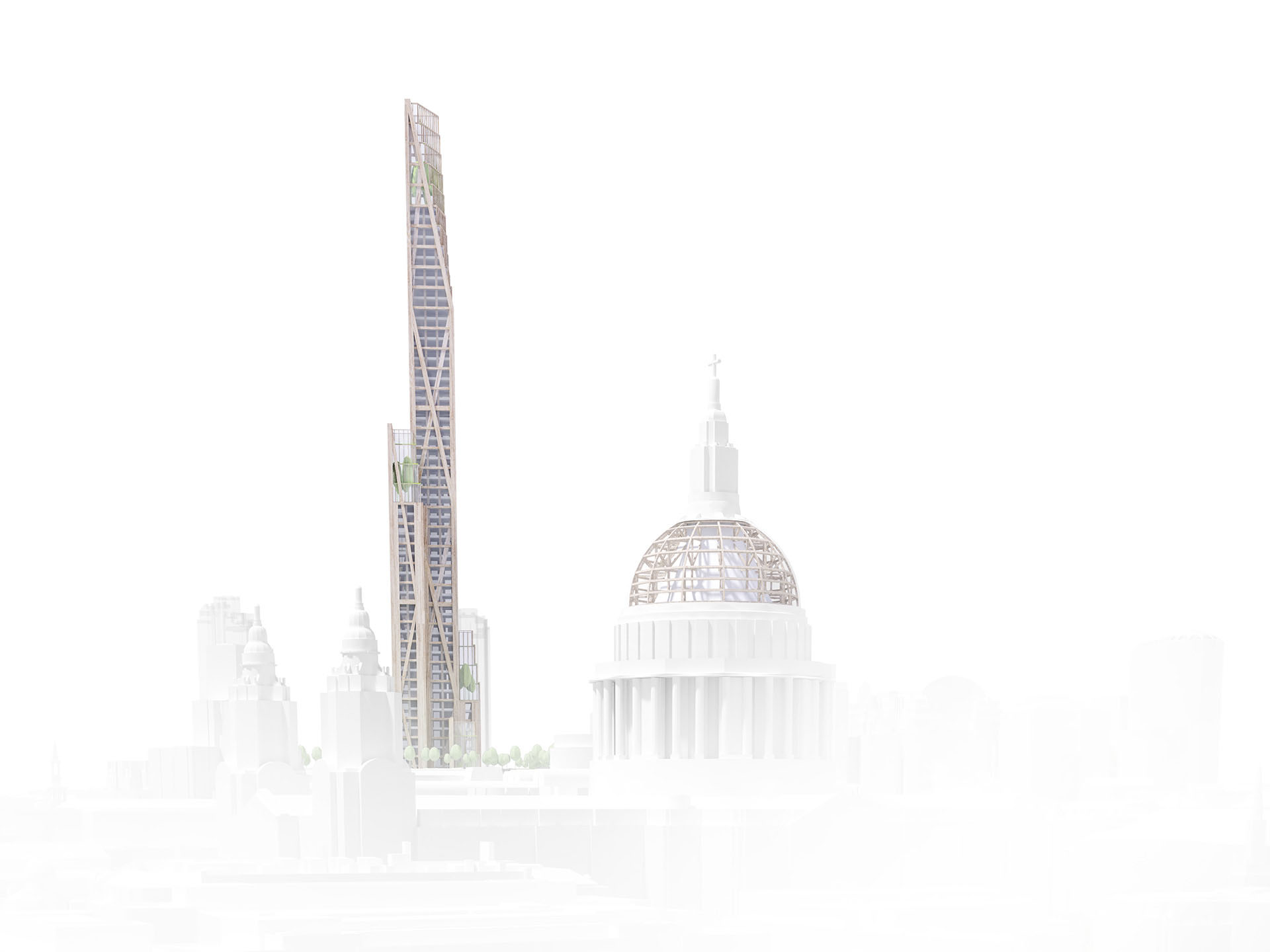
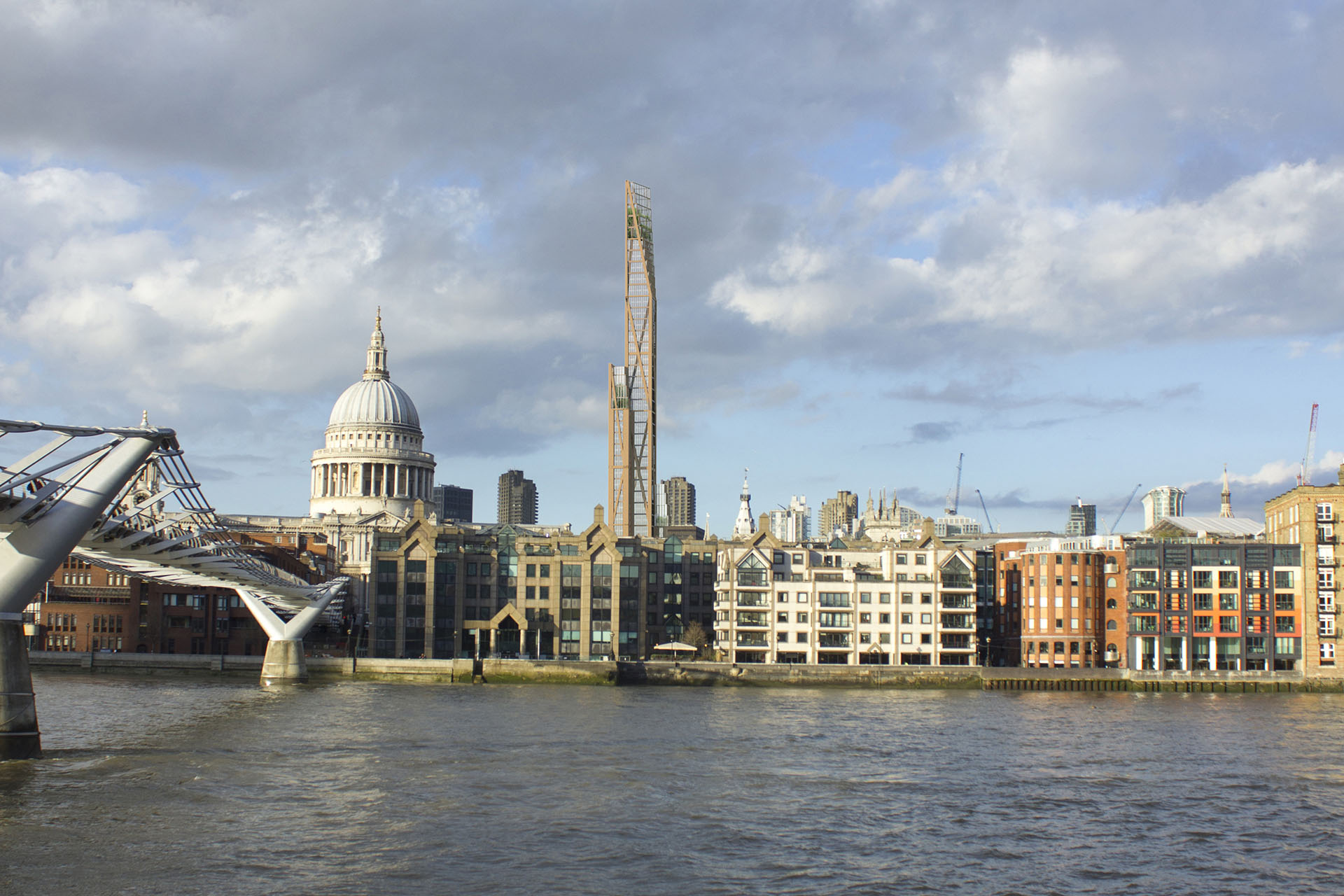
The type of wood these new buildings would use is regarded as a ‘crop’. The amount of crop forest in the world is currently expanding. Canada alone could produce more than 15billion m³ of crop forest in the next 70 years, enough to house around a billion people. At present, the world’s tallest timber building is a 14-storey apartment block in Bergen, Norway. The proposals presented to Johnson included concepts for a timber tower nearly 300m high, which would make it the second tallest building in London after The Shard.
Perhaps the most obvious concern for potential residents of homes built primarily from timber is fire risk. However, the team involved in the project said the proposed building would eventually meet or exceed every existing fire regulation currently in place for steel and concrete buildings. Recent research has also shown that timber buildings can have positive effects on their user and occupant’s health. Some recent studies have also shown that children taught in schools with timber structures may perform better than in those made of concrete.
Researchers from Cambridge University’s Department of Architecture are working with PLP Architecture and engineers Smith and Wallwork to develop the research. The design for the Barbican is the first in a series of timber skyscrapers with funding from the UK’s Engineering and Physical Sciences Research Council. PLP is currently working on further proposals for a 31 storey timber building for a site in Western Europe.
“Timber has a higher aesthetic appeal for humans than concrete, encouraging a sense of well-being among residents. Cross-lamination establishes a new level of quality control and fire protection. It brings a new structure and form." “The faster construction is also less disruptive to the local neighbourhood, and timber is also lighter, so could conceivably be used to extend existing concrete buildings upwards.”
Kevin Flanagan speaking to New York Times Journalist Laura Latham

The building is designed around a modular kit of parts, starting with a single plank and culminating with a multistorey braced bundle component. The construction method relies on a robotic “jump factory,” a mechanism that climbs along with the building, allowing structure, floors, and interior partitions to be assembled in situ as if under factory conditions.

The building is designed around a modular kit of parts, starting with a single plank and culminating with a multistorey braced bundle component. The construction method relies on a robotic “jump factory,” a mechanism that climbs along with the building, allowing structure, floors, and interior partitions to be assembled in situ as if under factory conditions.

The building is designed around a modular kit of parts, starting with a single plank and culminating with a multistorey braced bundle component. The construction method relies on a robotic “jump factory,” a mechanism that climbs along with the building, allowing structure, floors, and interior partitions to be assembled in situ as if under factory conditions.

The building is designed around a modular kit of parts, starting with a single plank and culminating with a multistorey braced bundle component. The construction method relies on a robotic “jump factory,” a mechanism that climbs along with the building, allowing structure, floors, and interior partitions to be assembled in situ as if under factory conditions.

The building is designed around a modular kit of parts, starting with a single plank and culminating with a multistorey braced bundle component. The construction method relies on a robotic “jump factory,” a mechanism that climbs along with the building, allowing structure, floors, and interior partitions to be assembled in situ as if under factory conditions.

The building is designed around a modular kit of parts, starting with a single plank and culminating with a multistorey braced bundle component. The construction method relies on a robotic “jump factory,” a mechanism that climbs along with the building, allowing structure, floors, and interior partitions to be assembled in situ as if under factory conditions.

The building is designed around a modular kit of parts, starting with a single plank and culminating with a multistorey braced bundle component. The construction method relies on a robotic “jump factory,” a mechanism that climbs along with the building, allowing structure, floors, and interior partitions to be assembled in situ as if under factory conditions.

The building is designed around a modular kit of parts, starting with a single plank and culminating with a multistorey braced bundle component. The construction method relies on a robotic “jump factory,” a mechanism that climbs along with the building, allowing structure, floors, and interior partitions to be assembled in situ as if under factory conditions.
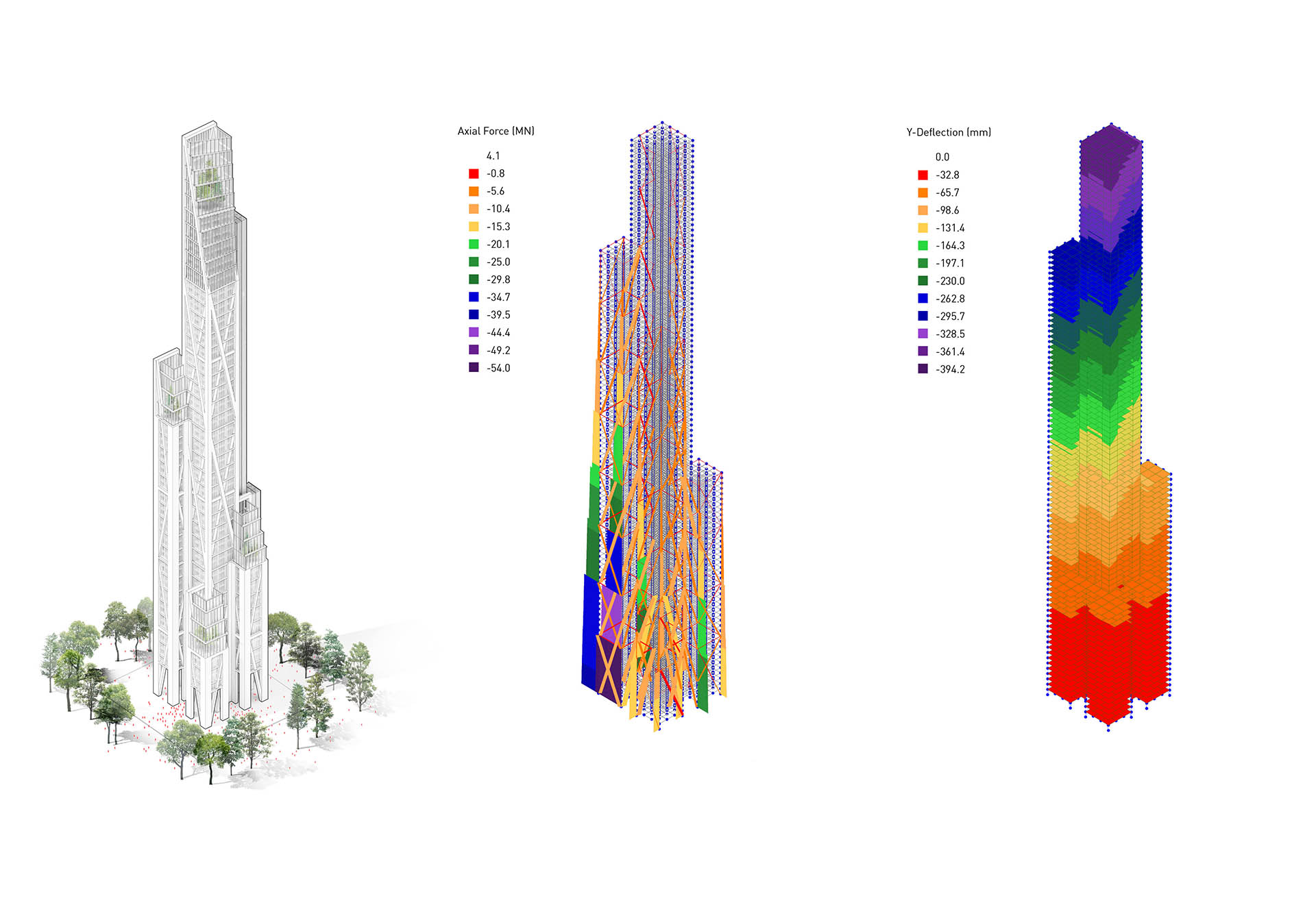
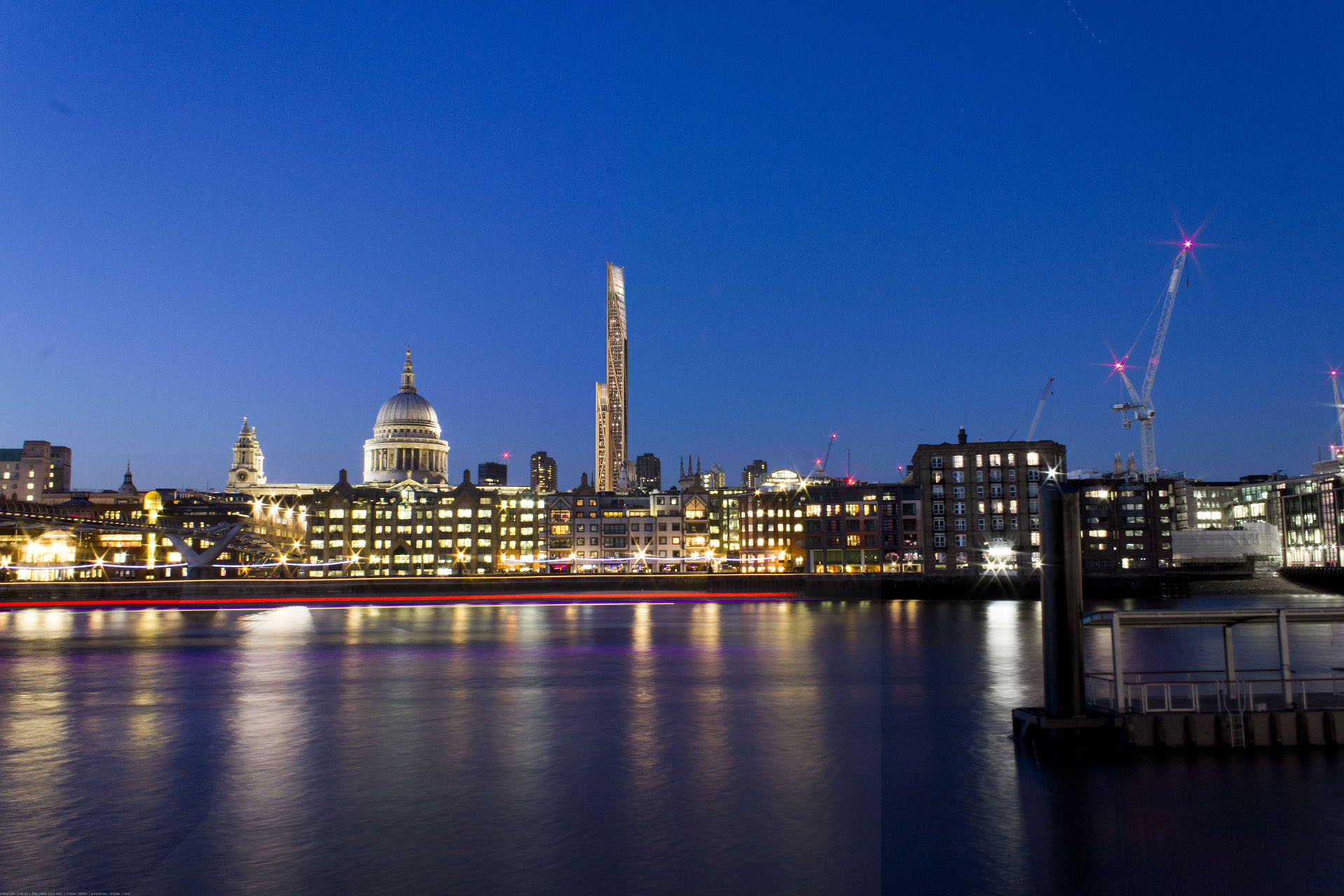
Related Projects
Related Projects


