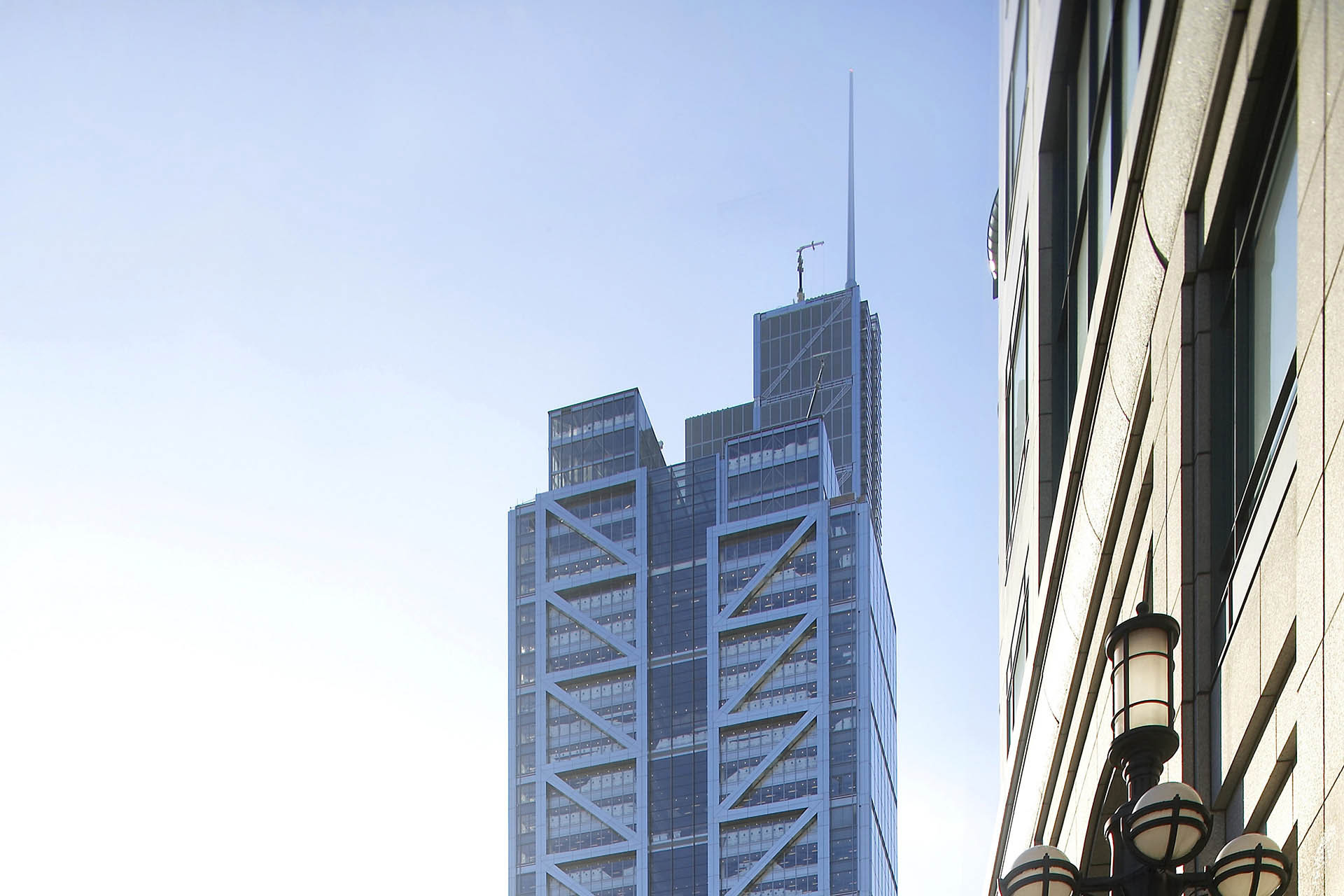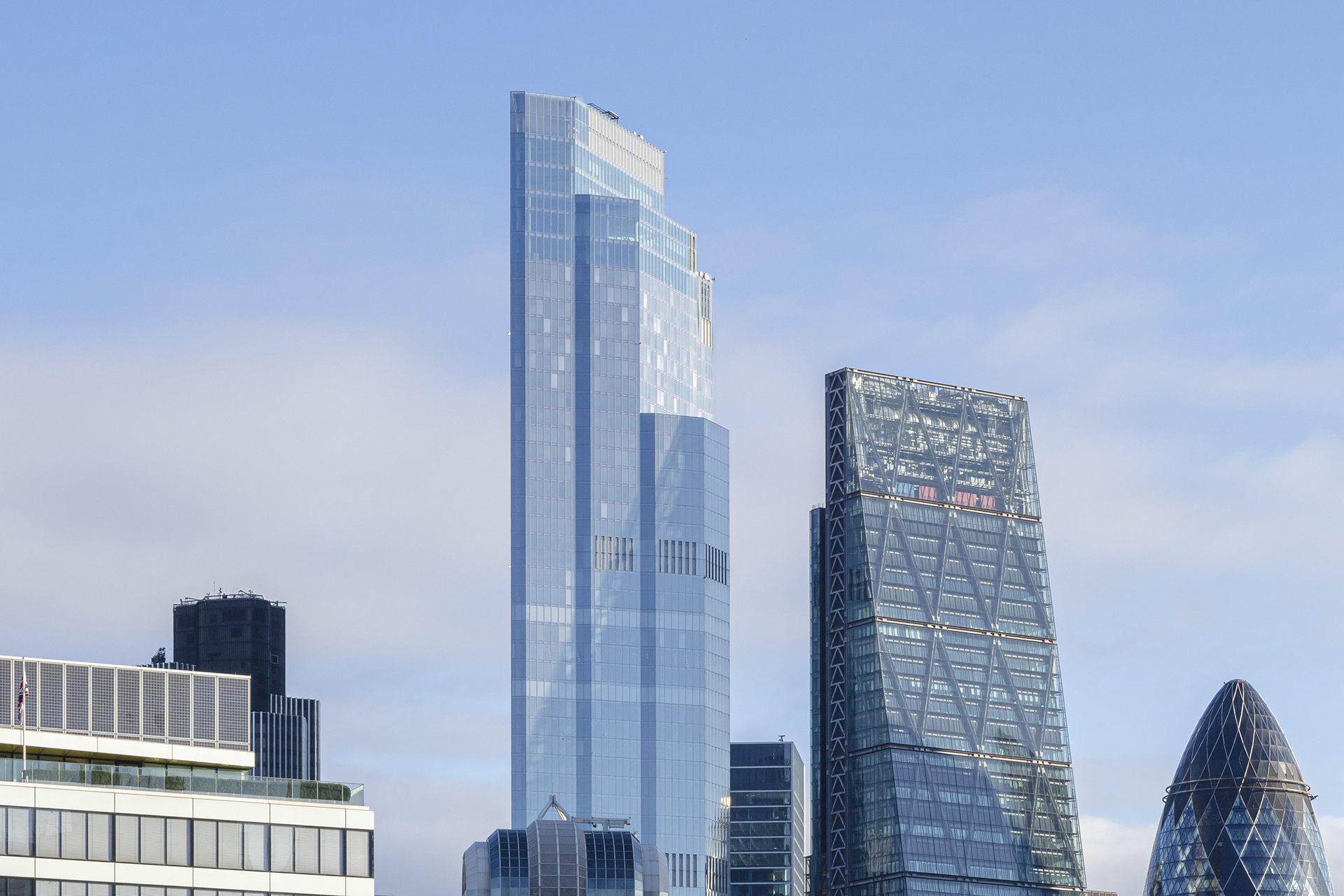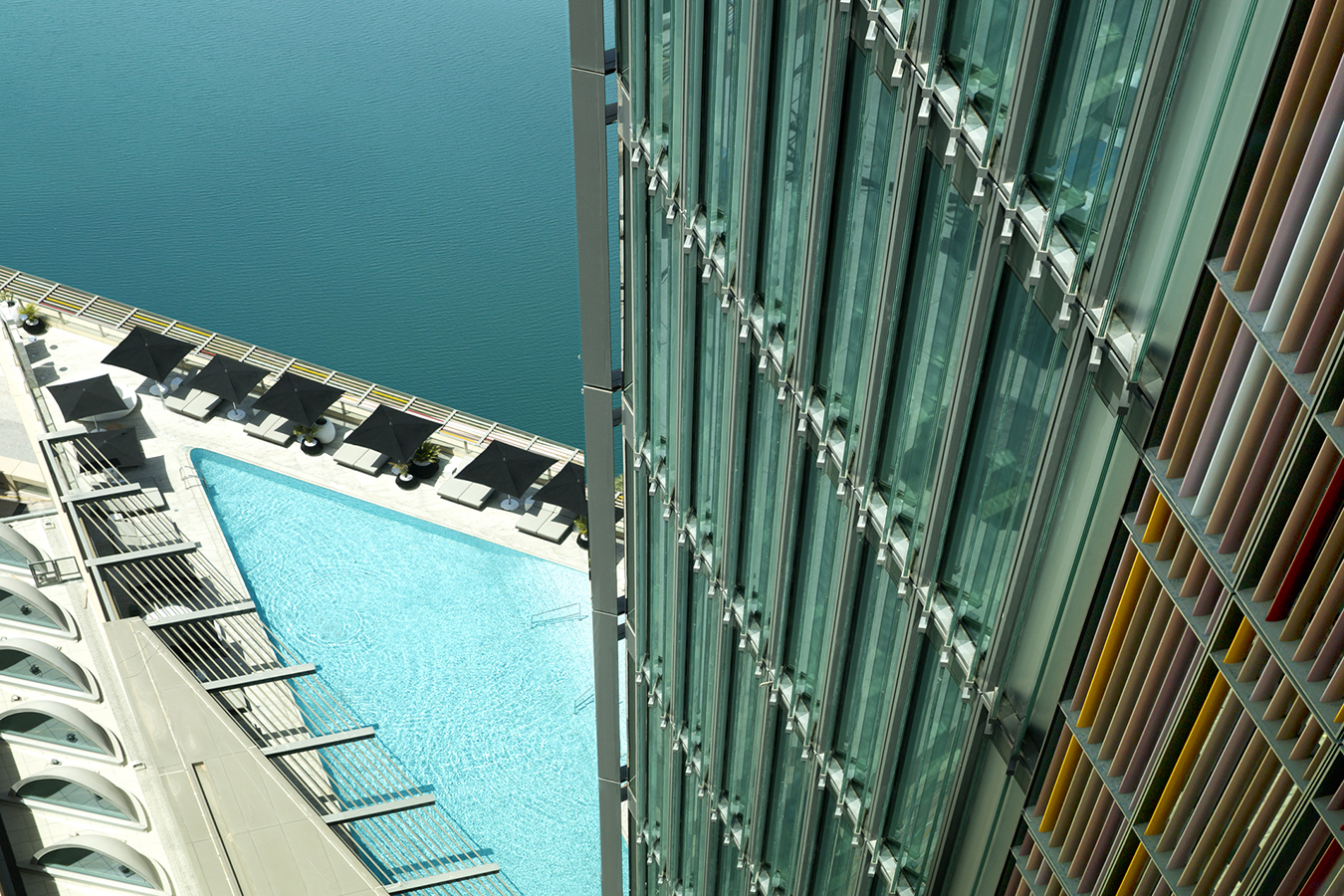
One Bishopsgate Plaza
London, UK
One Bishopsgate Plaza
London, UK
One Bishopsgate Plaza
London, UK
The recently opened One Bishopsgate Plaza marks the completion of a mixed-use masterplan that originated with the adjacent Heron Tower to the south. The masterplan envisioned a new City of London, moving away from the mono-culture of the office towards a rich aggregate of different uses that brings together hospitality, residential, amenity spaces, new types of retail as well as innovative public realm and place making.
The development is situated on an historic site between the bustle of the city and the vibrant residential neighbourhoods around Spitalfields and Petticoat Lane Market to the east. It acts as a mediator between these contrasting districts, establishing new routes to and through the site for local inhabitants and visitors alike. A new plaza – the largest along Bishopsgate – creates a lively public realm that helps to draw people in and contributes to the City’s ambitions to become a 24-hour destination. Hotel and residential components of One Bishopsgate Plaza bring new uses to the City Cluster and contribute to the City of London’s goals of becoming a mixed-use urban environment for meeting, living, working and exploring.
The site includes a new 43-storey tower, the first high-rise residential and hospitality development built in the City of London in recent years, as well as a refurbished and extended Victorian building. The five-star Pan Pacific London hotel is located on the lower floors of the tower and includes 237 guestrooms. Above, 160 apartments offer open, flexible layouts and full height glazing opening out to dramatic views across London. A range of public and private amenities are incorporated across the site, including the subterranean Pacific Ballroom nestled below the plaza, a dedicated well-being floor, a gymnasium, as well as cafes and restaurants for guests and residents.
Client
UOL Group
Facility
Five Star Luxury Hotel and Residential
Size
49,800sqm
Status
Completed
Awards
2017 International Property Awards
Mixed Use Development, United Kingdom
2017 International Property Awards
Mixed Use Architecture, United Kingdom
2017 International Property Awards
New Hotel Construction and Design, United Kingdom
2017 International Property Awards
Hotel Architecture, United Kingdom
2016 New London Architecture Awards
Mixed-Use Category (Shortlisted)
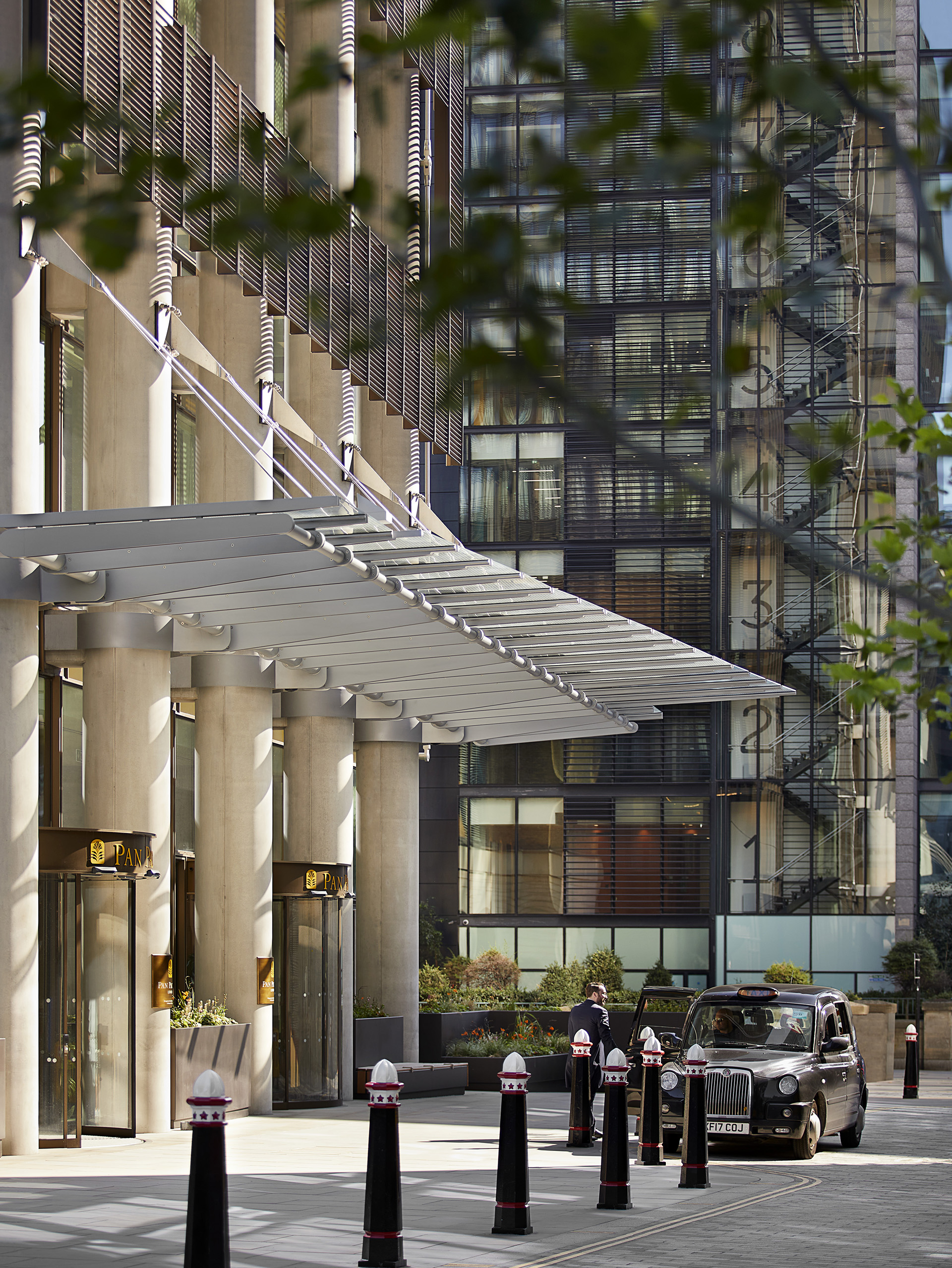
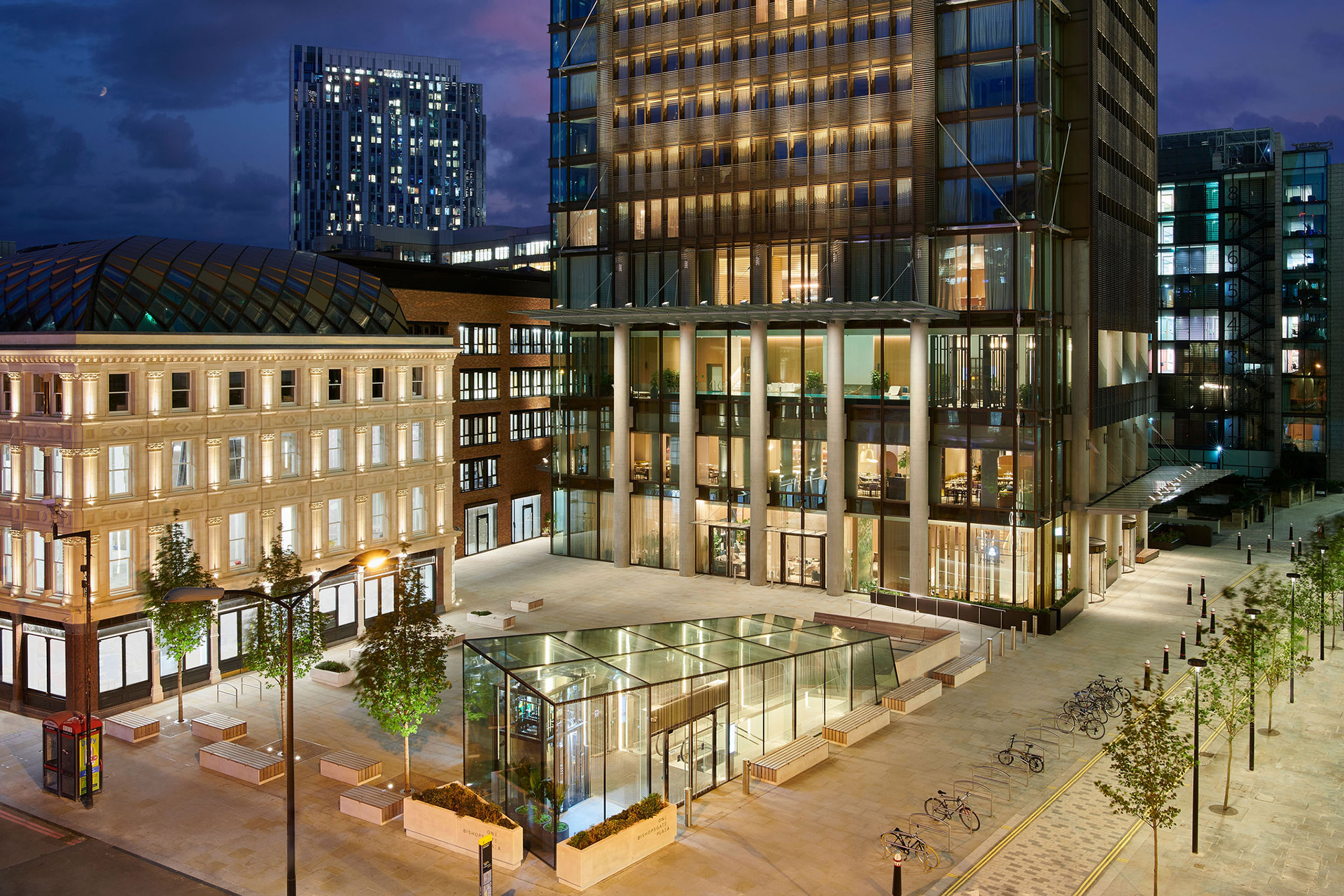
The bottom portion of the building accommodating the hotel has a square floorplate. Above, the building cuts back to a smaller triangular plan for the apartments. This shift in the tower’s silhouette establishes a contrast to the monolithic forms of nearby buildings. The tower’s slenderness is reinforced by the distinction between the vertical dense fins in the central portion of the facades and the horizontal proportion of the open corners which allow for unobstructed views to the city beyond.
To the north of the tower, the 144-year-old Devonshire House, now part of the hotel complex, includes shops, a restaurant, and a cocktail bar beneath a dramatic free-spanning glazed roof. The building has been restored and expanded. Using state of the art scanning and imaging techniques coupled with traditional methods and materials, the new portion of the building has been meticulously crafted to match the original.
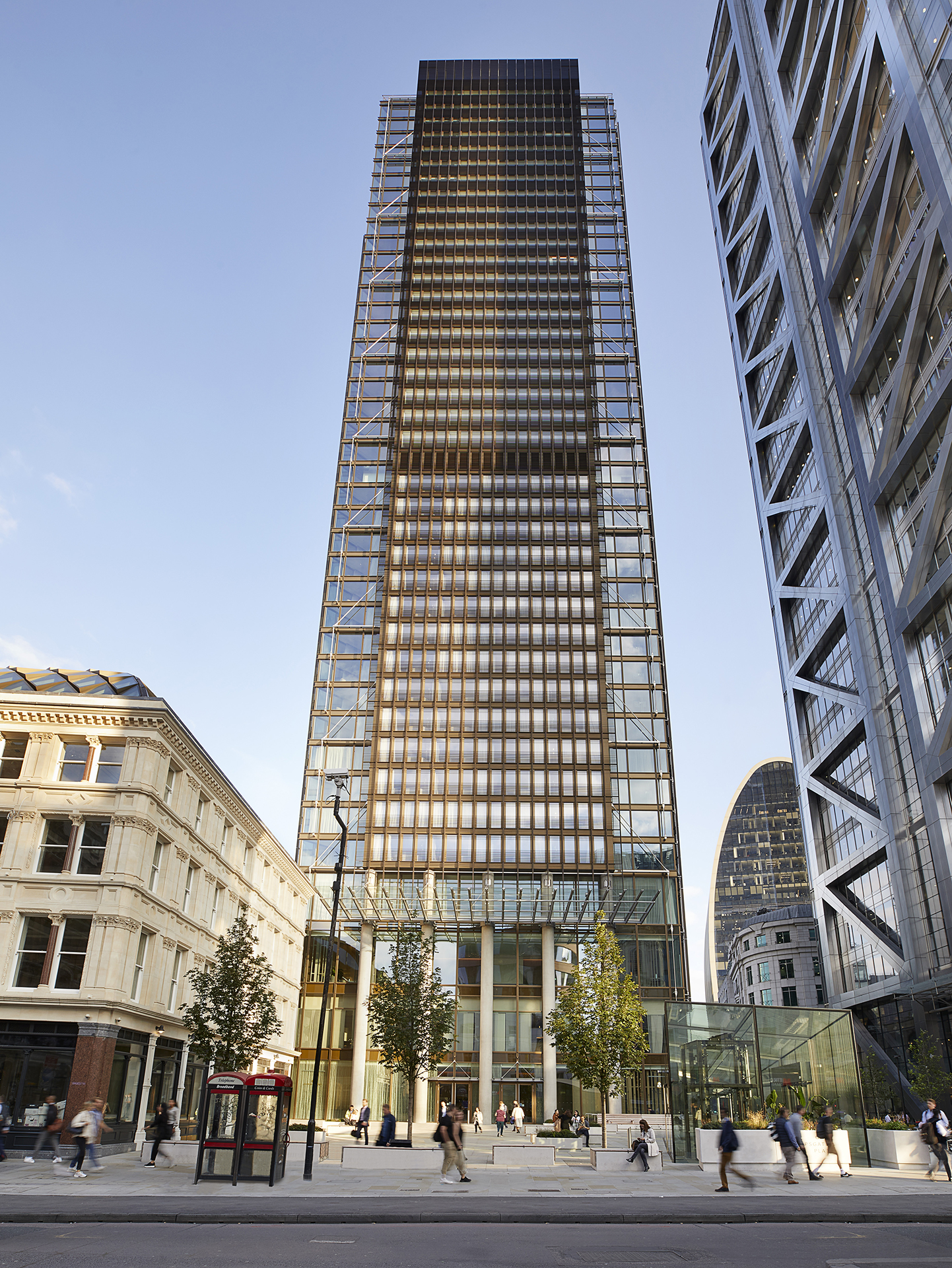
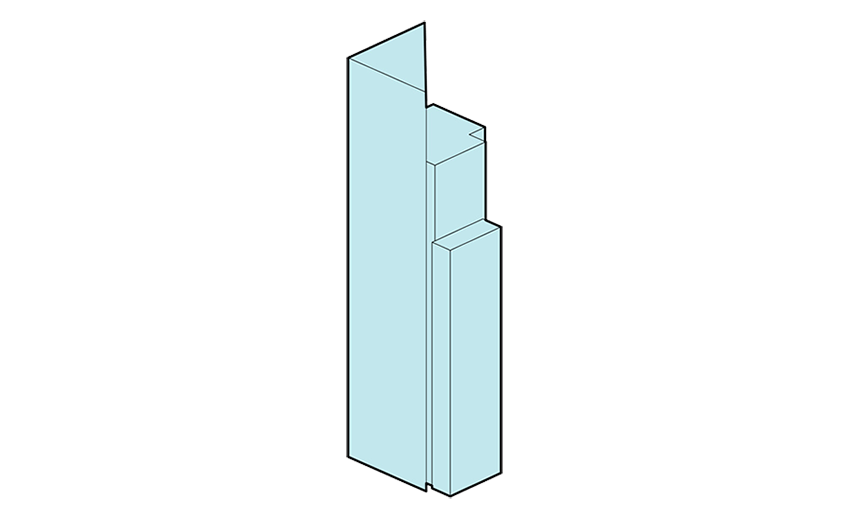

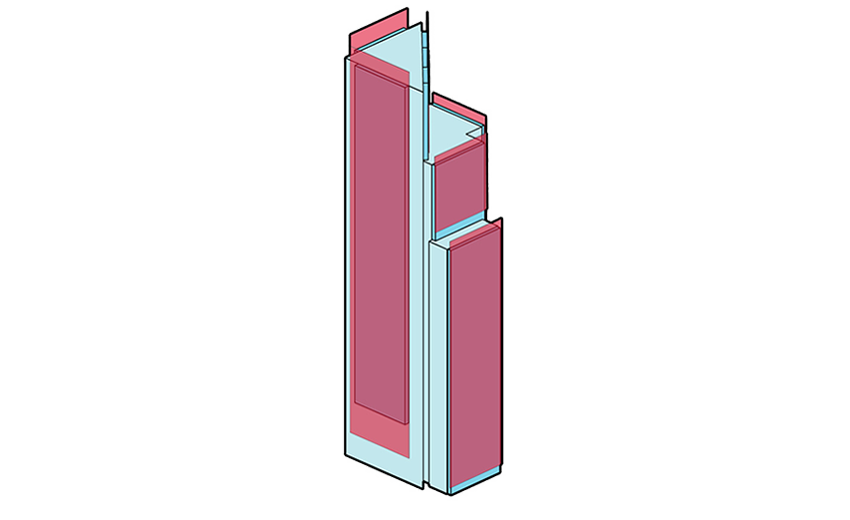
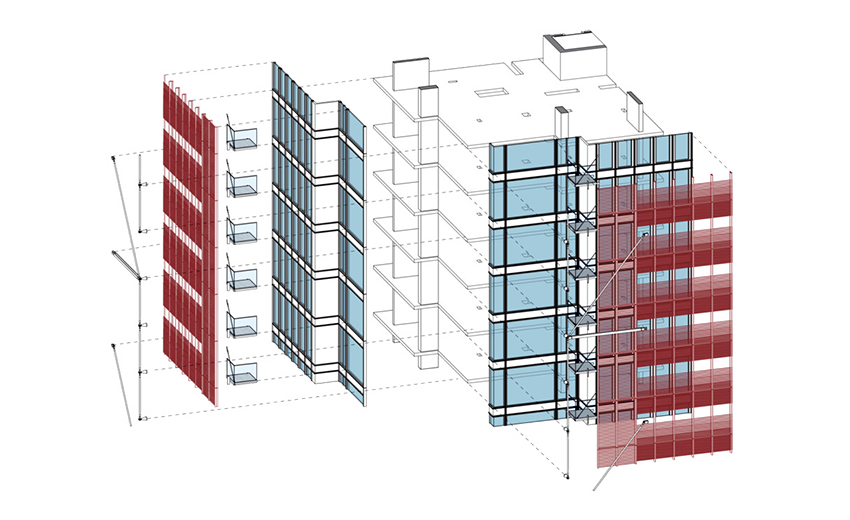
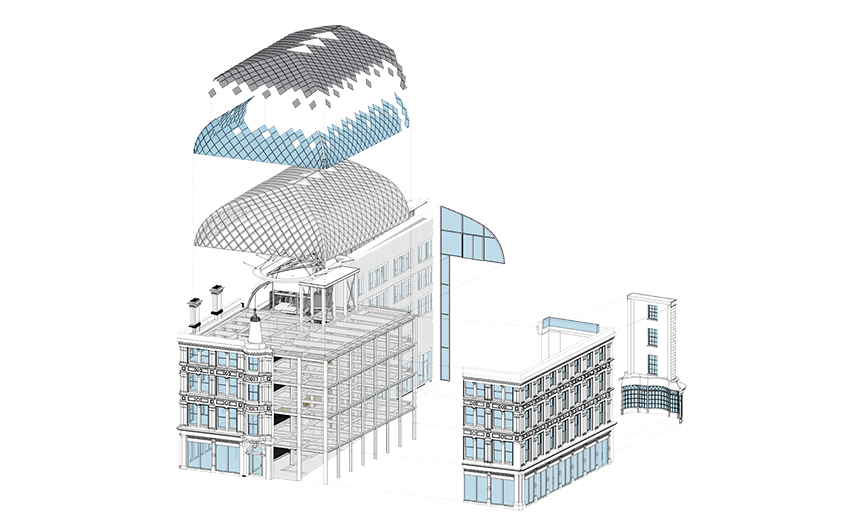
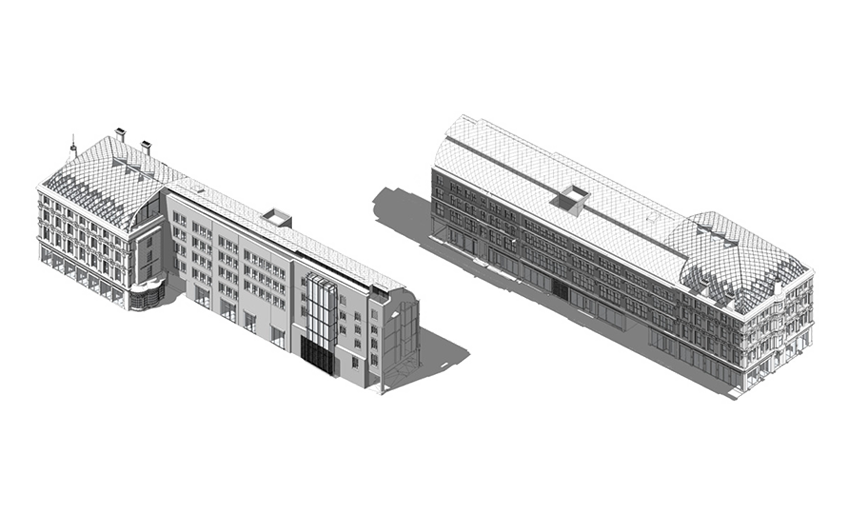
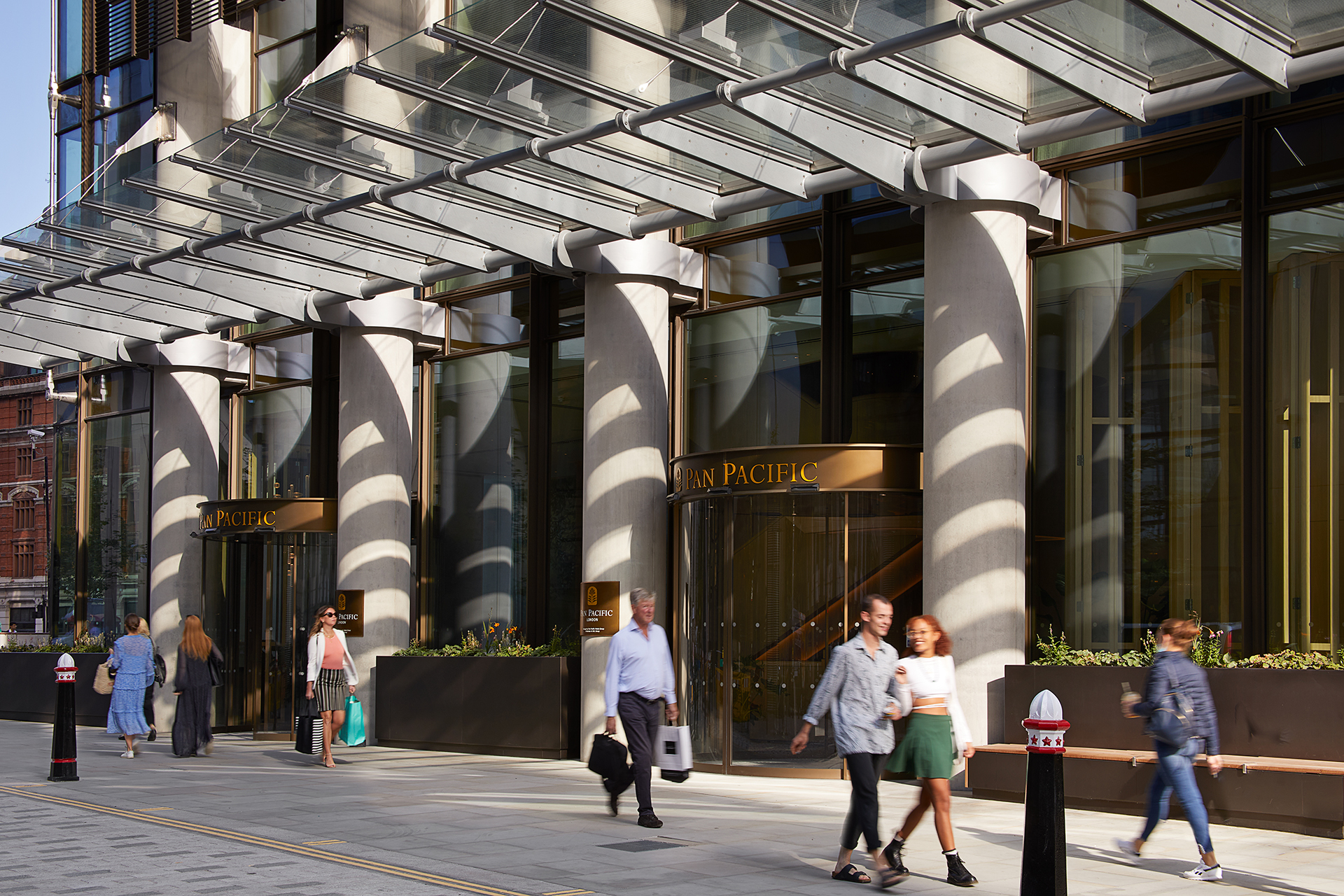
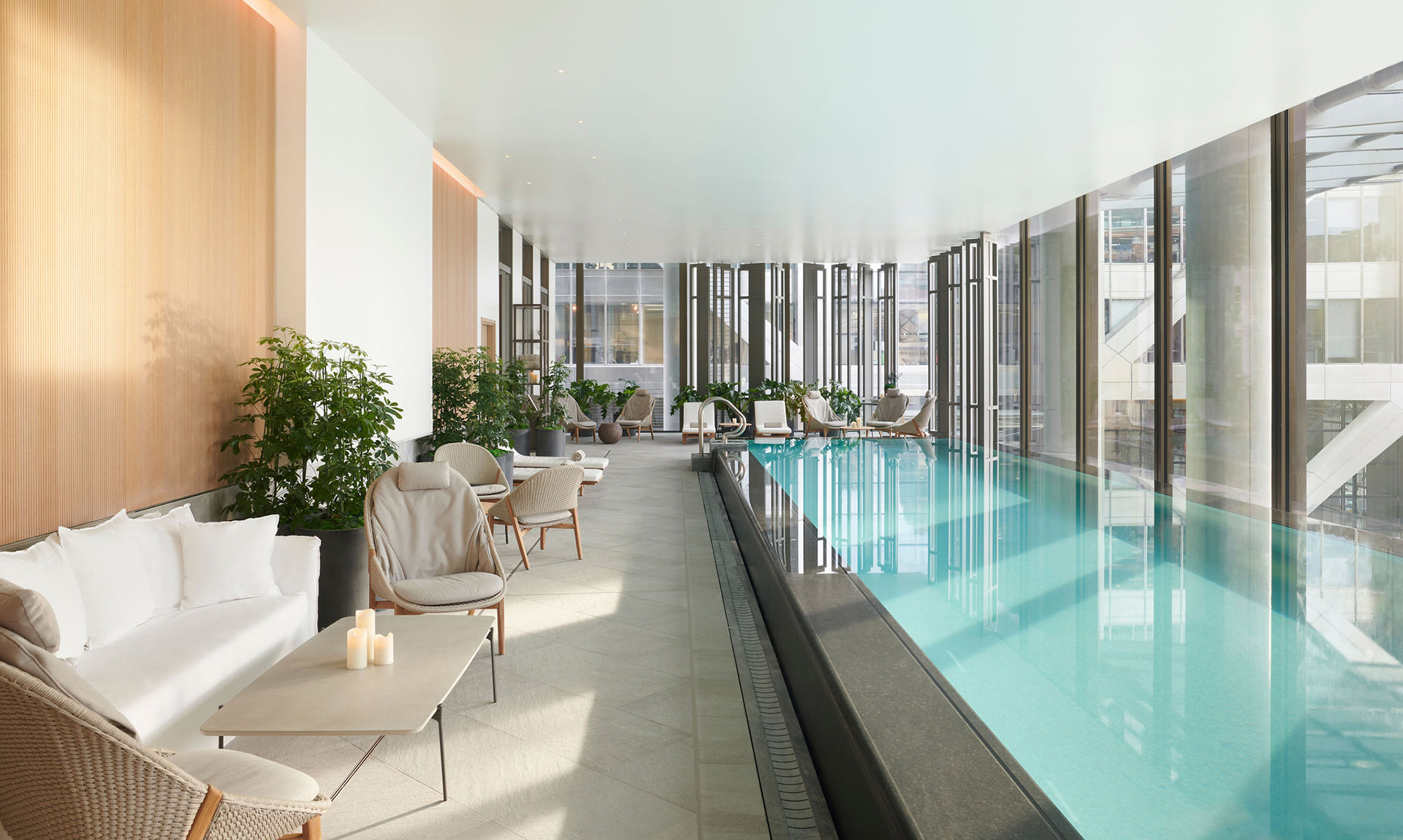
Related Projects

