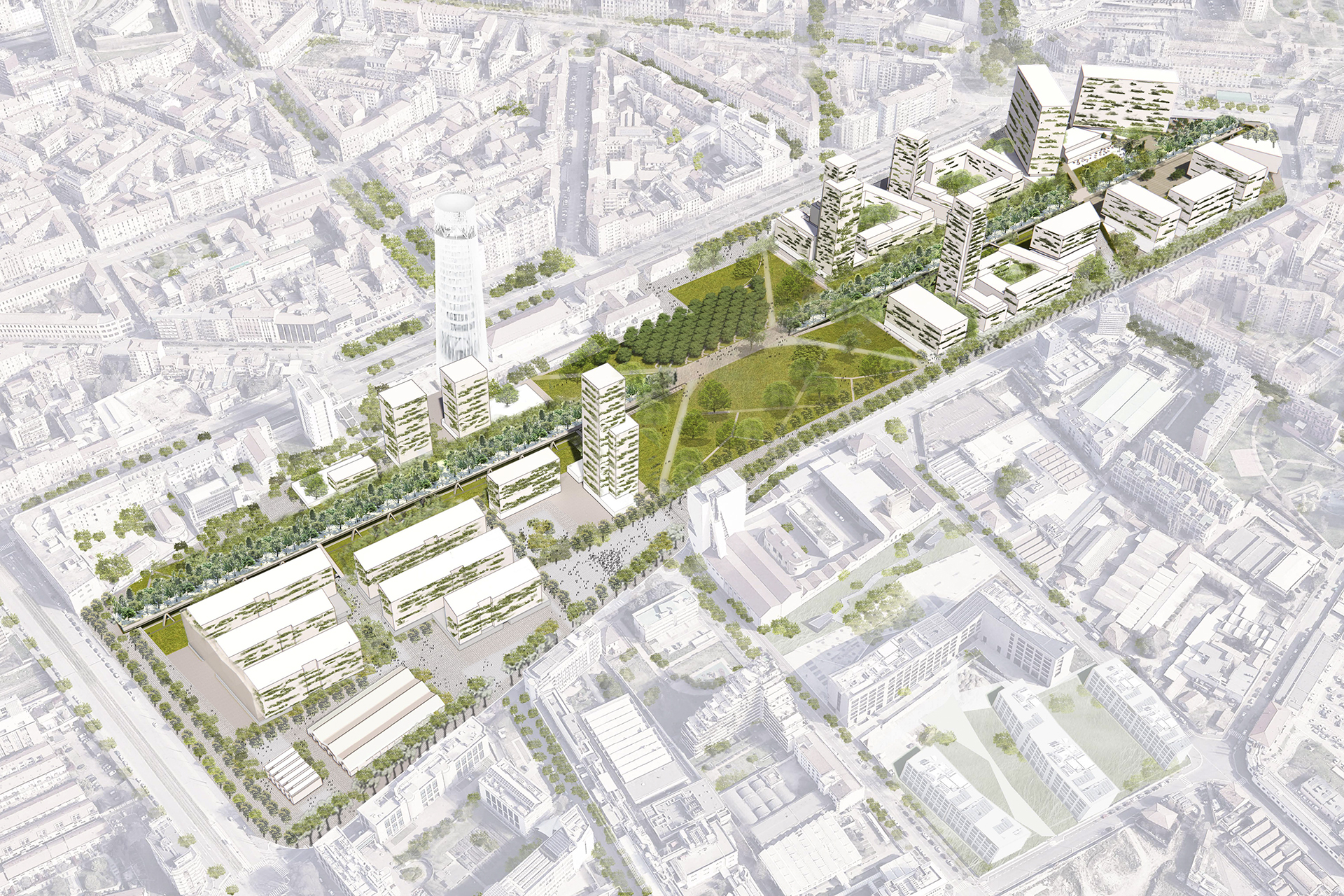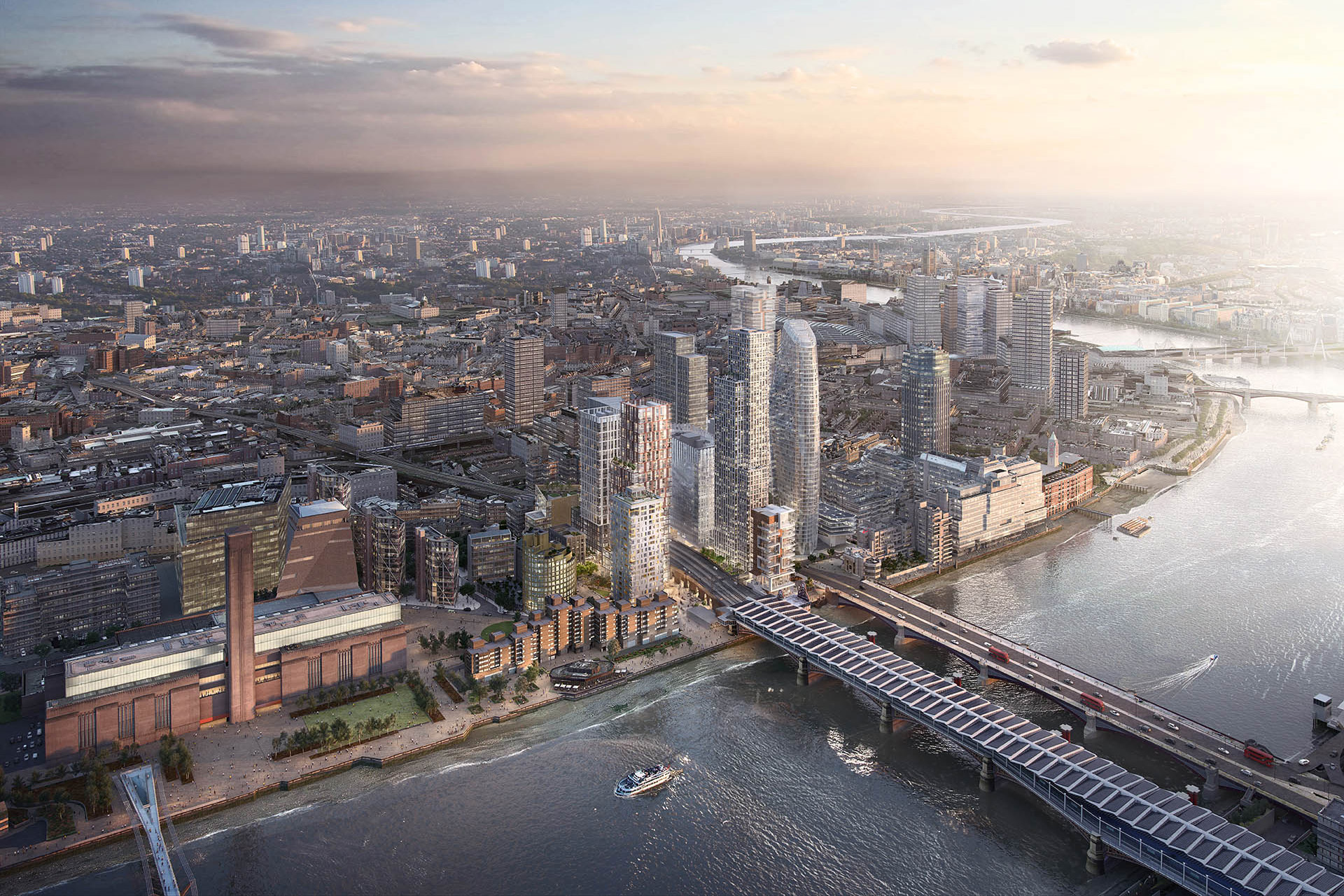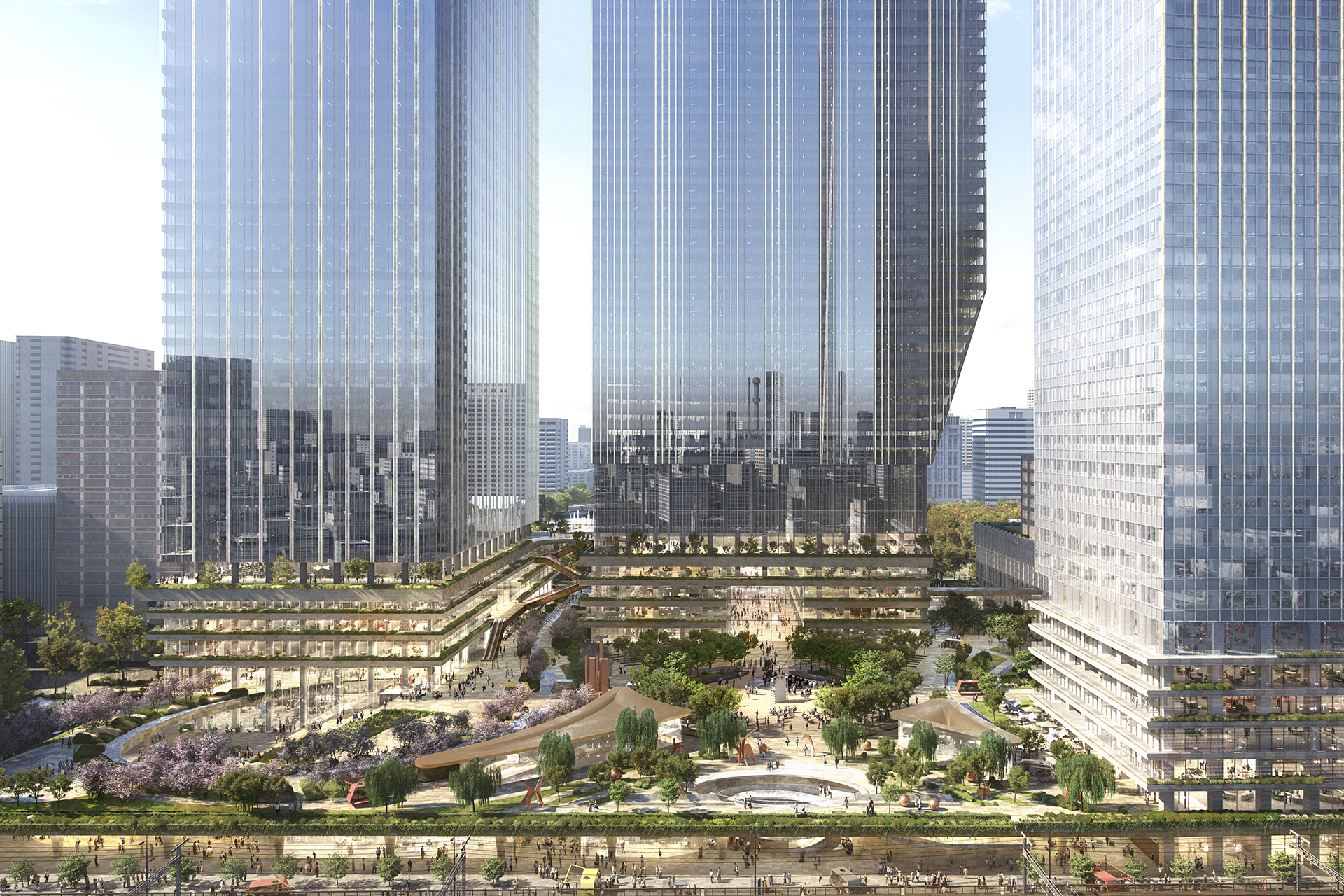
Qatar Master Plan
Doha, Qatar
Qatar Master Plan
Doha, Qatar
Qatar Master Plan
Doha, Qatar
This dynamic new master plan will create a leading centre for aviation training and research and development. It forms the core of a new city based on aviation, aerospace education and aerospace themed entertainment that will be developed on 1,770-hectares.
The development is conceived of as a series of sustainable compact districts or zones – interlinked by pedestrian routes and roadways – ensuring and facilitating the exchange of knowledge. Accordingly, it will provide its students, staff and faculty with an environment that offers the facilities and amenities of well-balanced neighbourhoods as well as an outstanding academic setting.
Subsequent to this, development will occur in the land between the zones. Eventually, at its ultimate capacity, the Qatar Masterplan will be a sustainable multifaceted city that will support some 70,000 people. Urban design principles are being applied to ensure that the Masterplan attains a LEED Neighbourhood Development rating of Gold.
Client
Confidential
Facility
Mixed-use Master Plan / Airport
Size
1,770 hectares / 4,375 acres
Status
Master Plan Completed
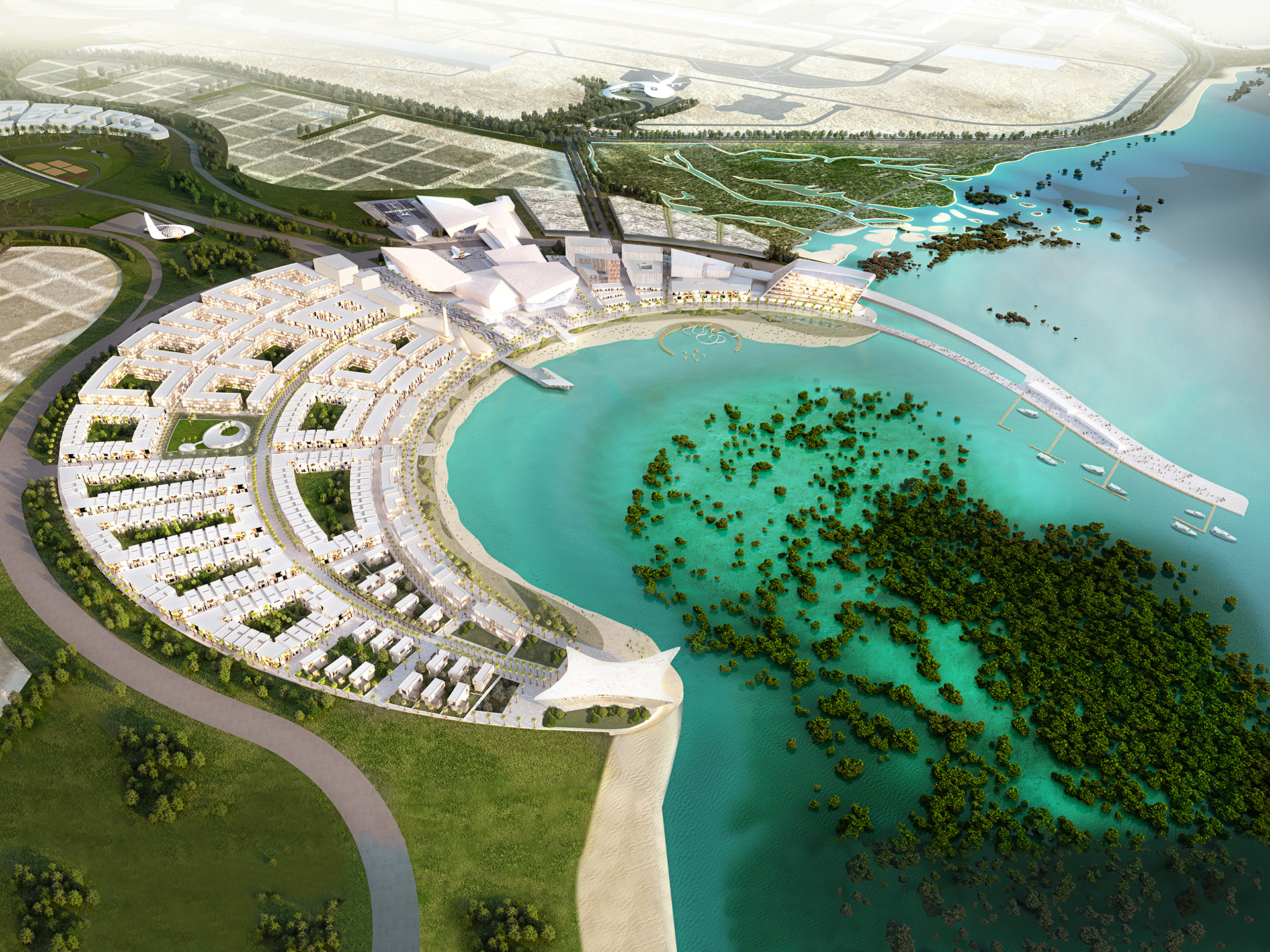
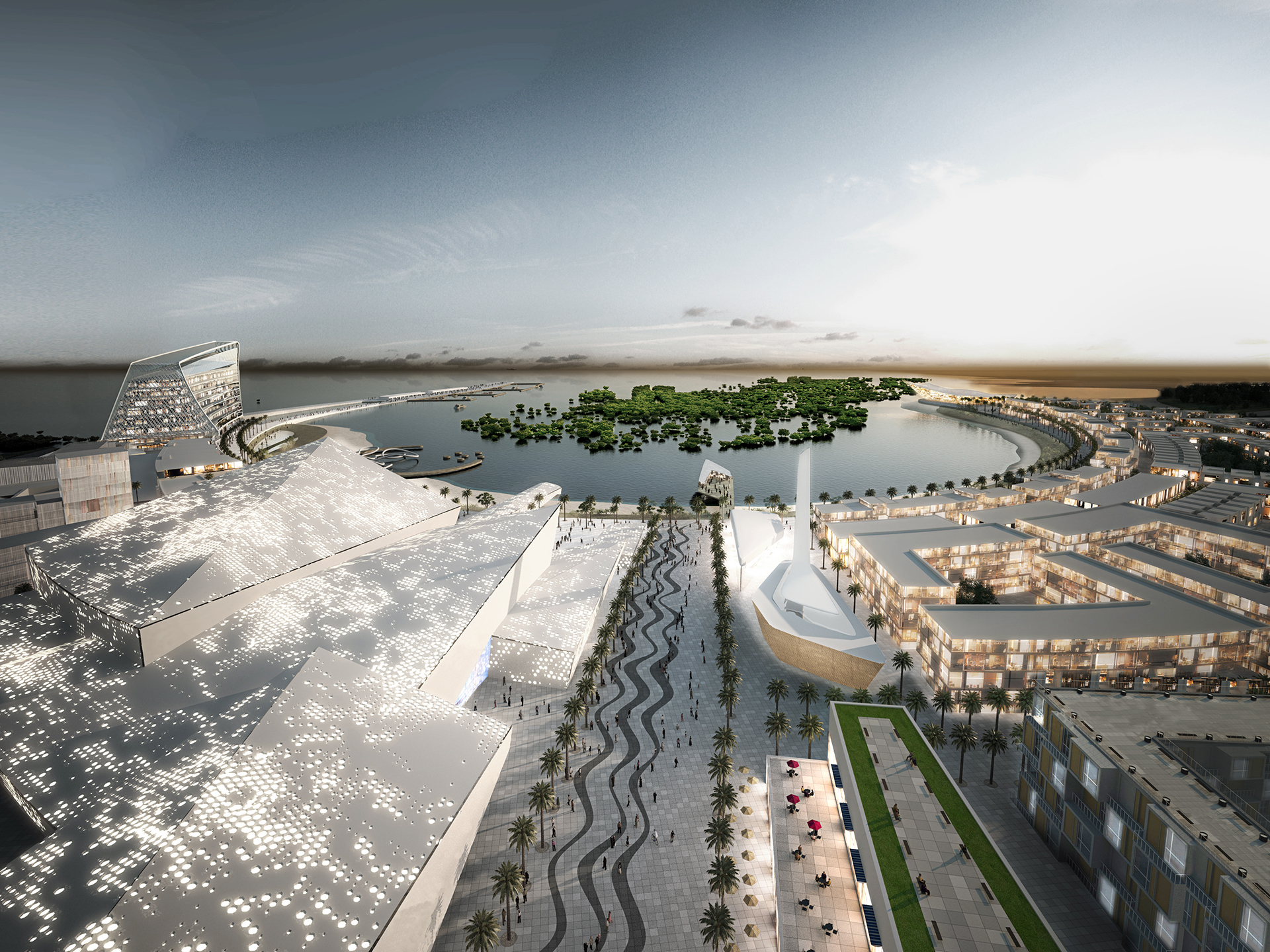
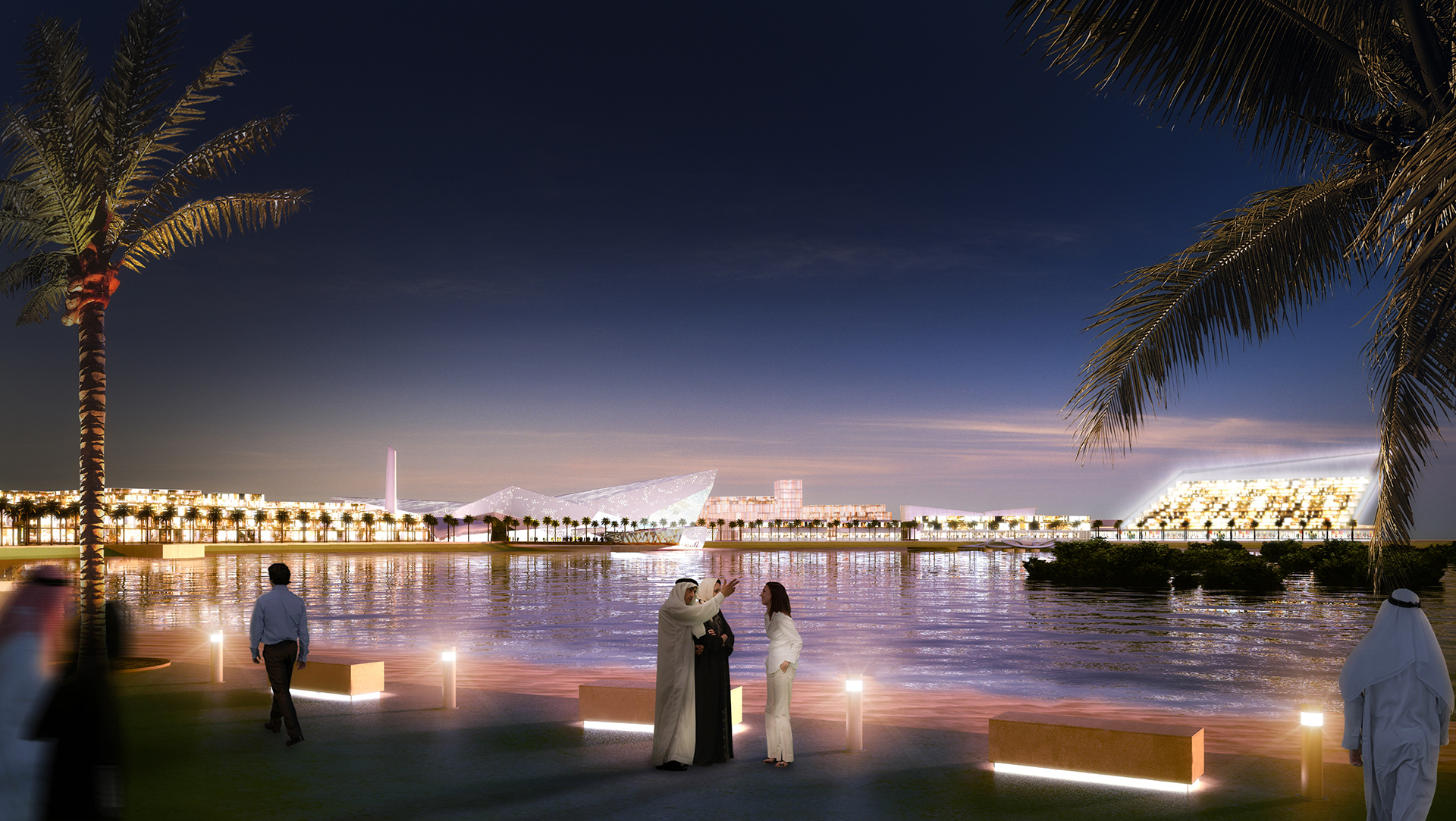
Related Projects

