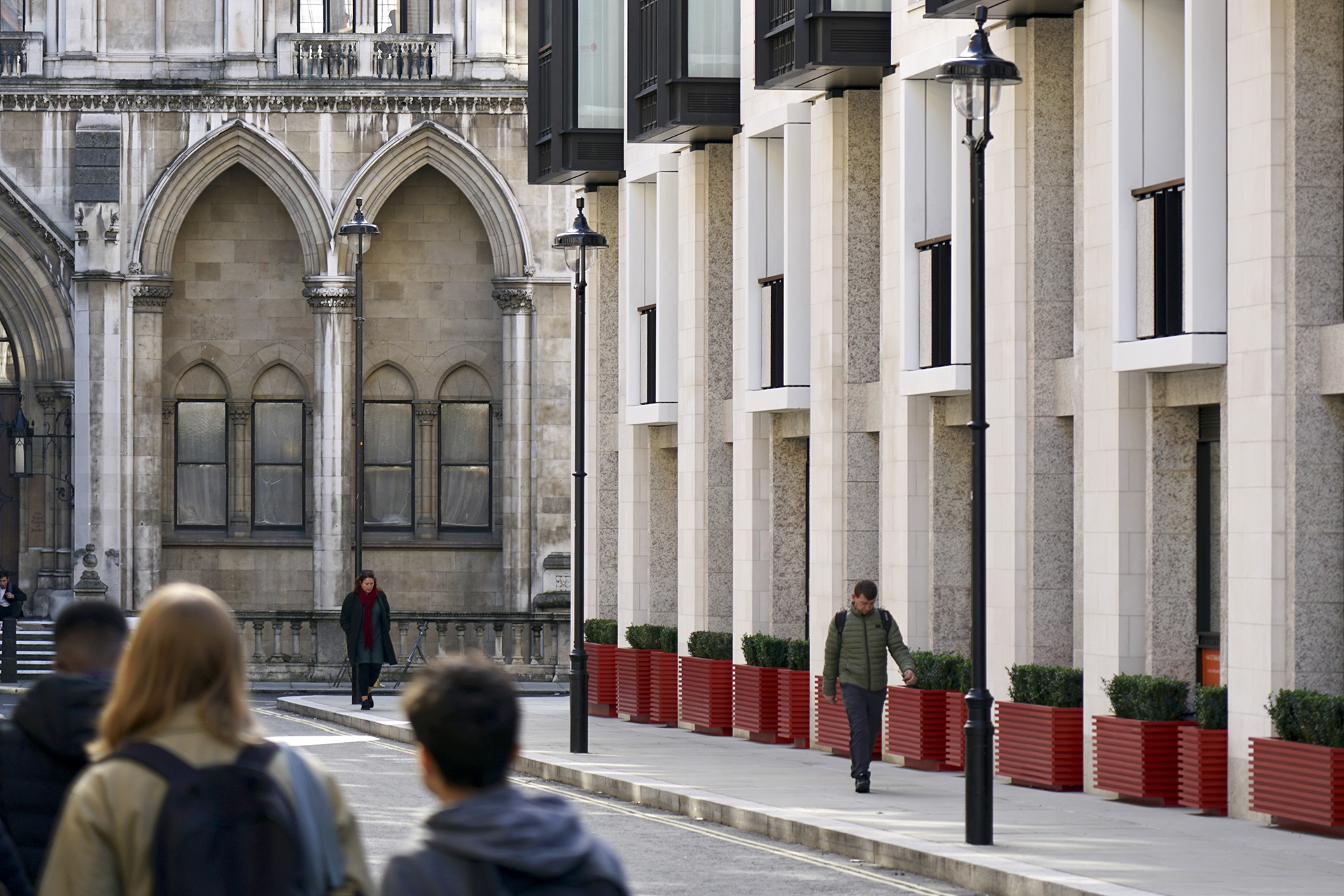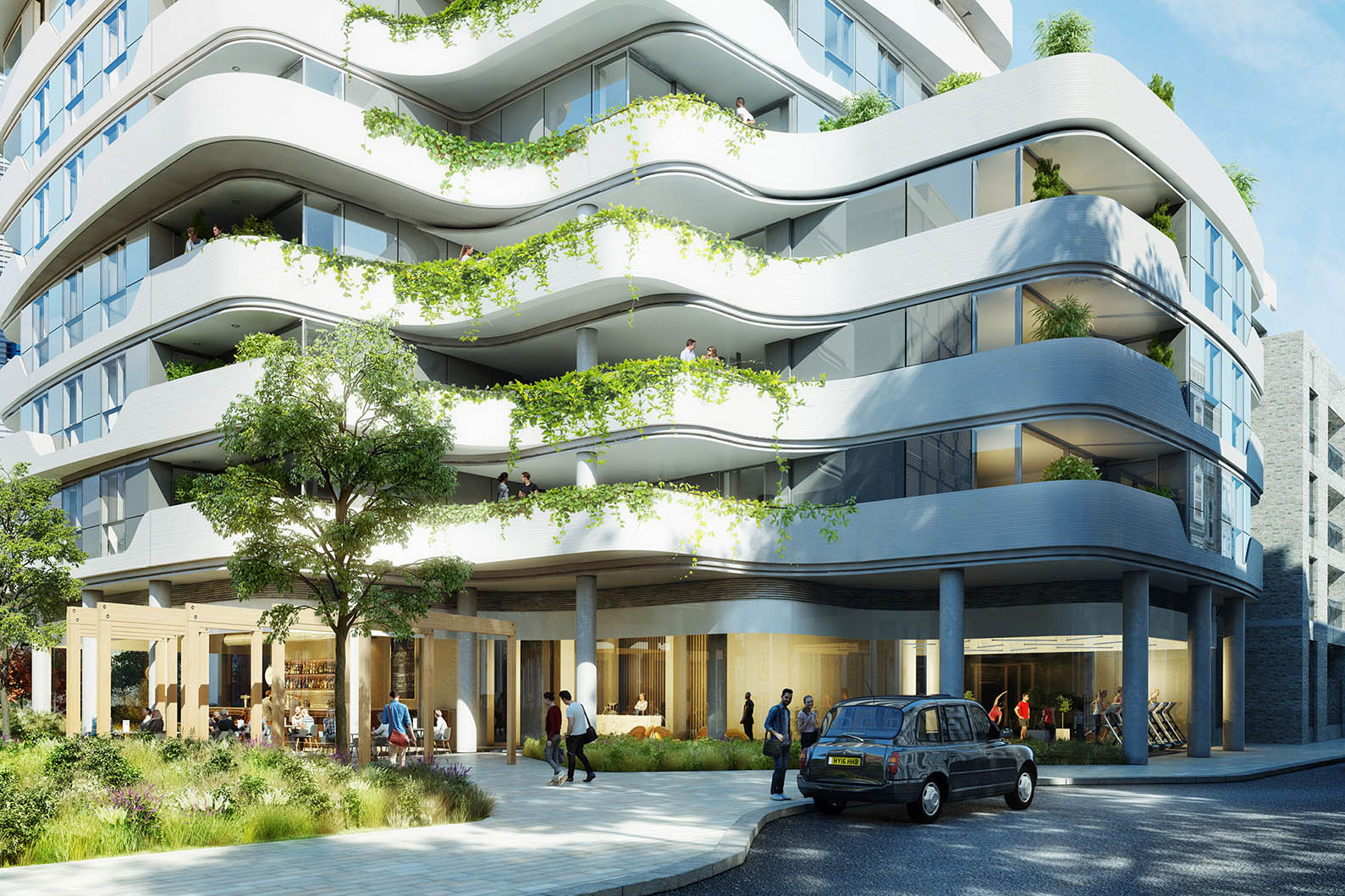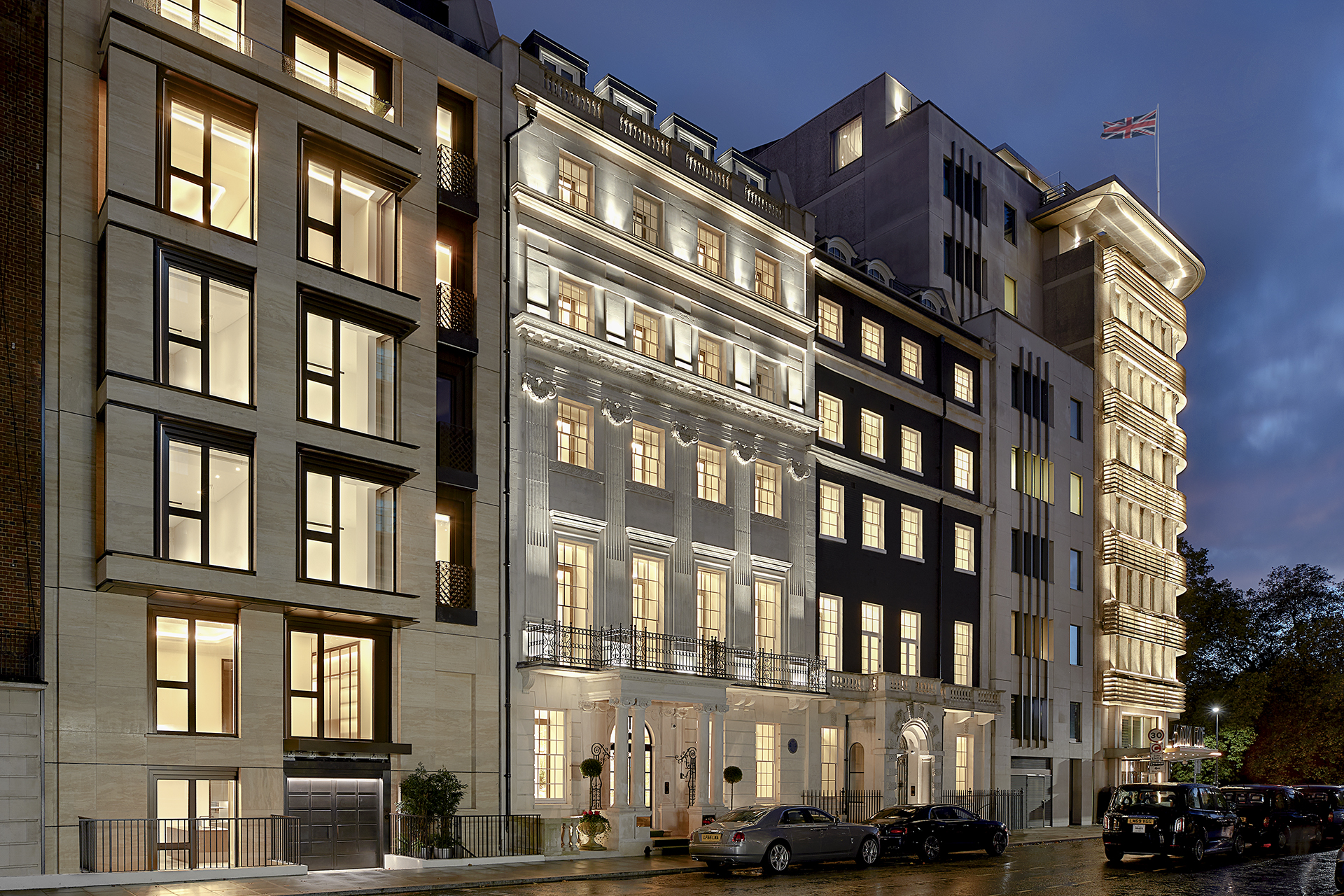
Chiltern Place
London, UK
Chiltern Place
London, UK
Chiltern Place
London, UK
Chiltern Place is a 15-storey residential building, with 55 luxury apartments, private amenities, retail and a new townhouse along Chiltern Street in the heart of Marylebone Village in London. It replaces an outdated 1960s tower and offers significant visual and operational improvements for the sensitive site, which is located next to the intimate green spaces of Paddington Street Gardens.
The design rethinks the massing of the original building to establish an overall balance and proportion that is sympathetic with the character and quality of its setting. The project’s intricate facade is clad in hand-set terracotta tiles and is articulated with generous bays and balconies. Three additional floors containing penthouse apartments help to shape and define the building’s profile on the skyline. It features a number of residential amenities, including a gym, meeting spaces and a screening room on the first level.
The surrounding public realm has also been reconfigured to complement recent improvements along Chiltern Street itself. To the south, the new townhouse has transformed a blank flank wall created by the demolition of terraced housing on the site prior to the construction of the previous tower.
Our sustainable, low-energy design strategy includes a thermally-efficient envelope, photovoltaic panels on the roof and the integration of a UKPN substation.
The project is the outcome of successful dialogue and collaboration with Westminster Planning Authority and an effective public consultation.
Client
Ronson Capital Partners
Facility
55 Residential units
Townhouse and Retail
Size
12,300sqm
Status
Completed
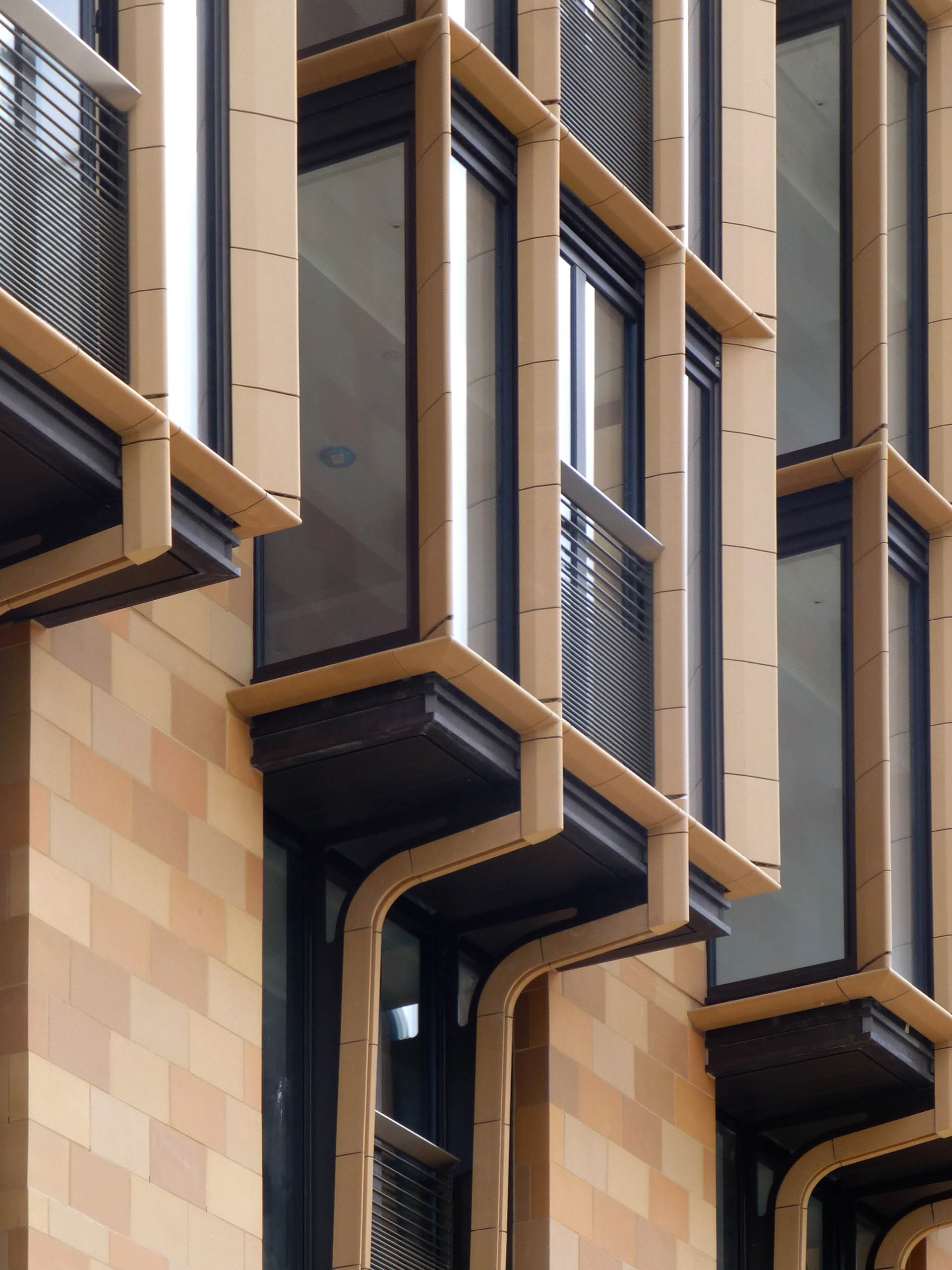
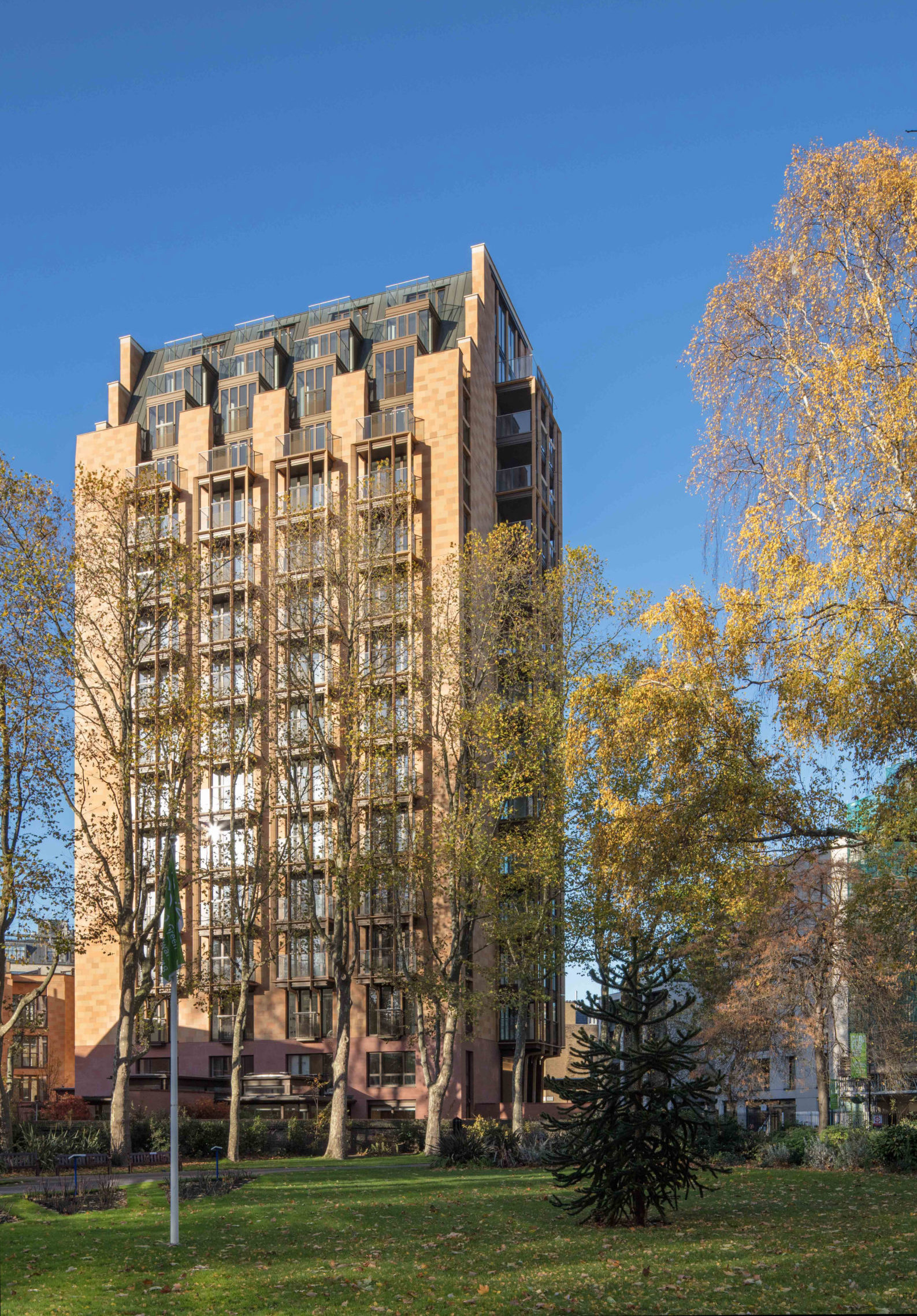
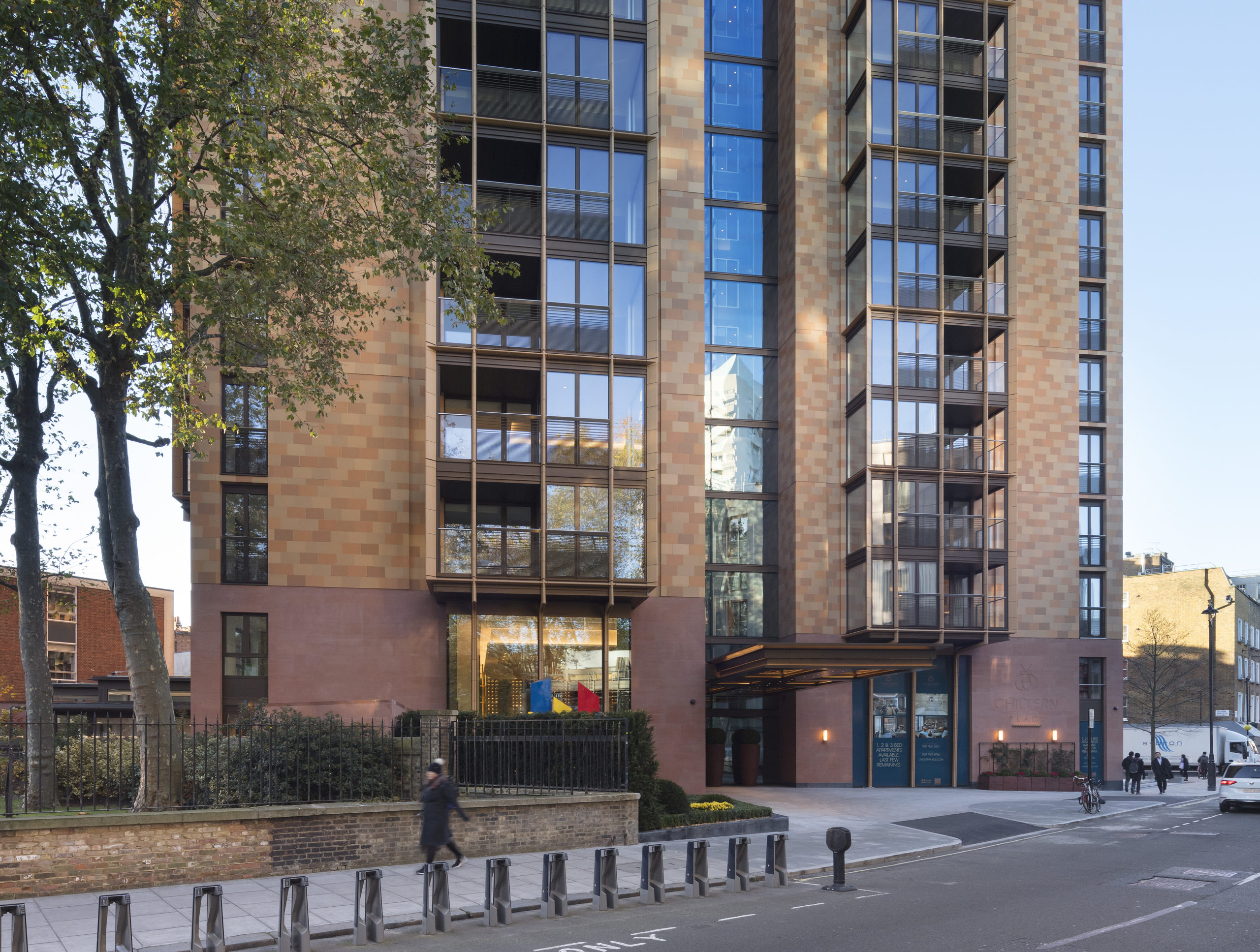
Related Projects

