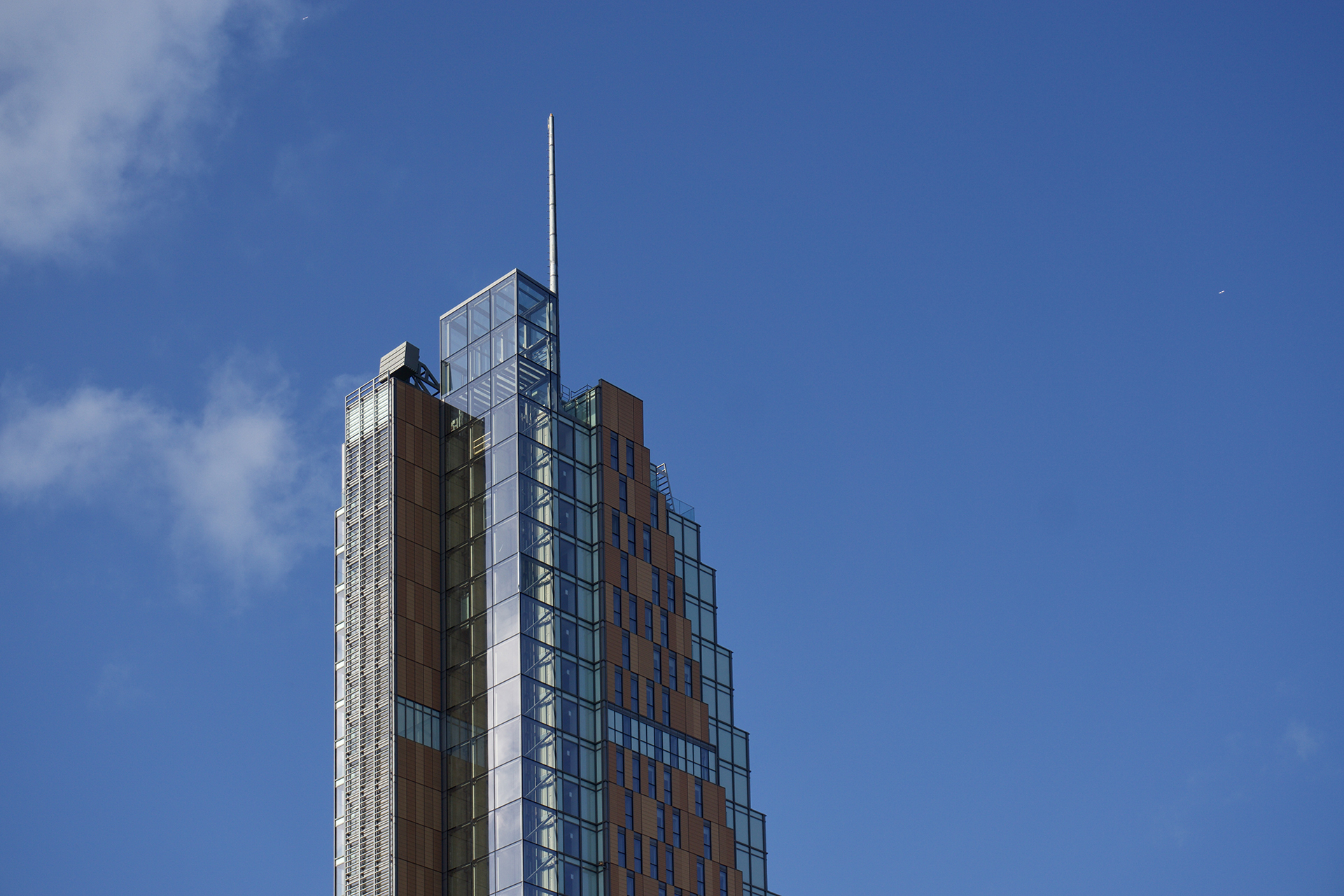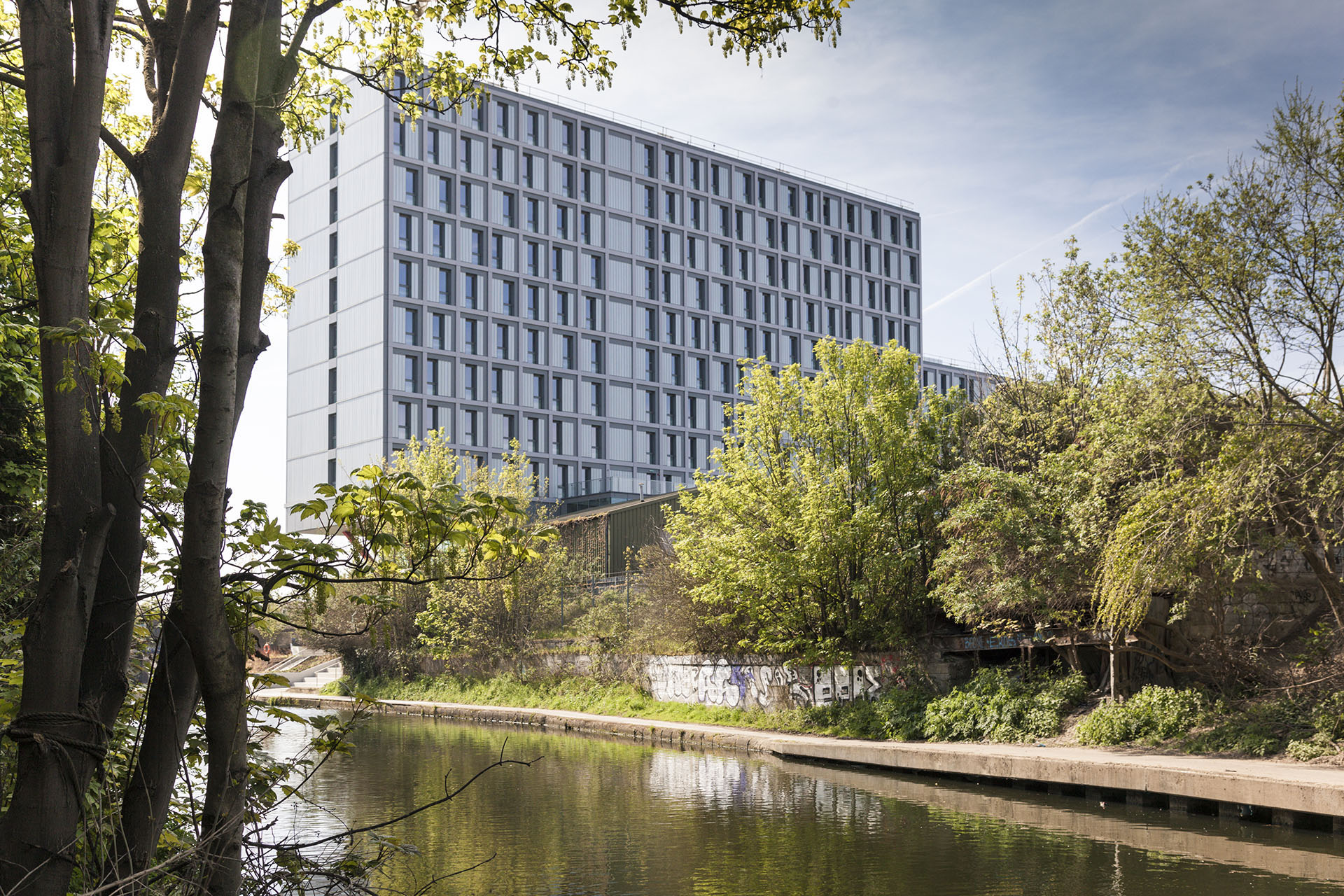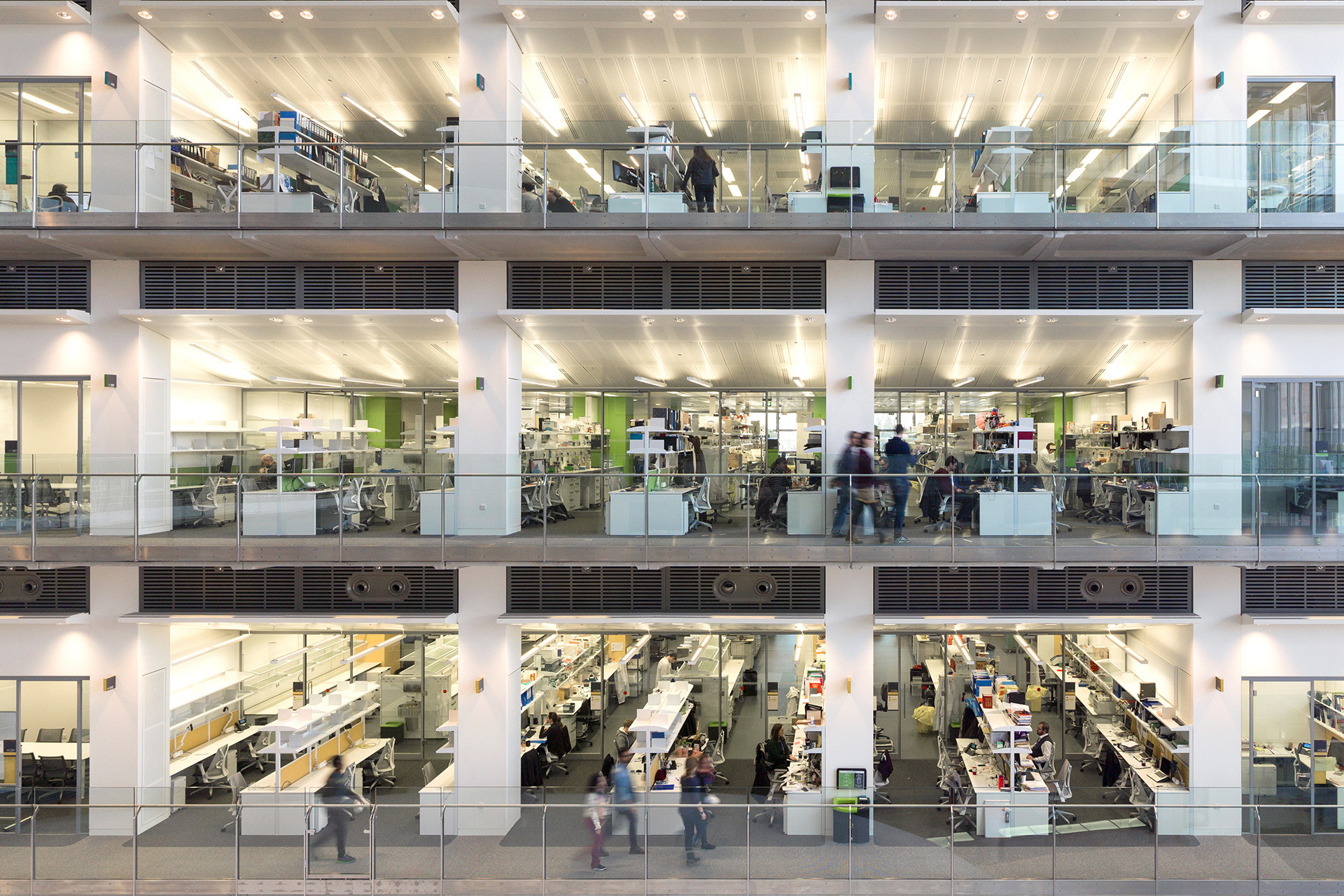
Imperial College London
Thinkspace Translation & Innovation Hub
London, UK
Imperial College London
Thinkspace Translation & Innovation Hub
London, UK
Imperial College London
Thinkspace Translation & Innovation Hub
London, UK
Thinkspace is an integrated education and research facility at Imperial College’s White City Campus. It sits within a larger master plan that has created a vibrant mixed-use urban quarter, integrating academic programme with office, retail, hotel and residential uses in an inclusive, welcoming and publicly-accessible environment.
It is located on a prominent site next to the Westway, the long and elevated motorway that serves as a main artery into London, and is already becoming the focal point of a cluster of future science and technology companies in the local Opportunity Area Planning Framework.
The building provides bespoke accommodation for technology start-up companies created from the College’s research endeavours alongside modern and efficient office space for commercial tenants. The high-profile building was created to help the College attract and empower the best talent and in turn enable it to remain at the leading edge of academic research and discovery.
Thinkspace is divided into two wings, one seven storeys high and the other twelve storeys, and provides an important buffer between the motorway and the campus. Each wing houses a variety of modern and flexible research environments which allow the College to meet the needs of biotechnology, electronics and physical sciences start-up companies. Its location in White City also allows these companies to maintain links to the established research base at nearby Hammersmith Hospital.
Thinkspace was created as a highly-efficient low-carbon building with minimal energy demand and efficient usage. It has been awarded a BREEAM Excellent rating.
Client
Imperial College London / Voreda
Masterplanner
Aukett Swanke
Facility
12 Storey Technology Transfer Space and Commercial Office Accommodation
Size
22,500sqm
Status
Completed
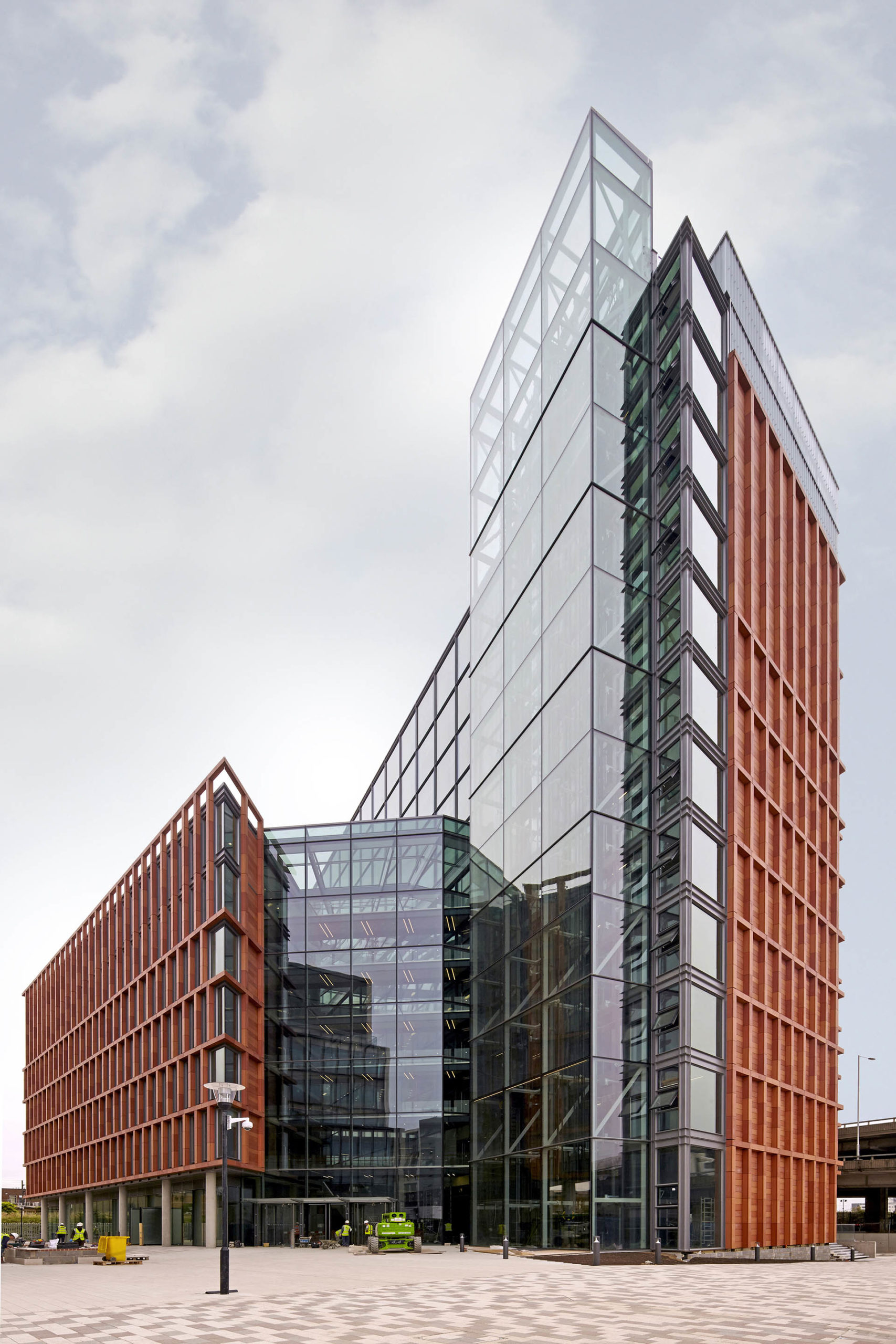
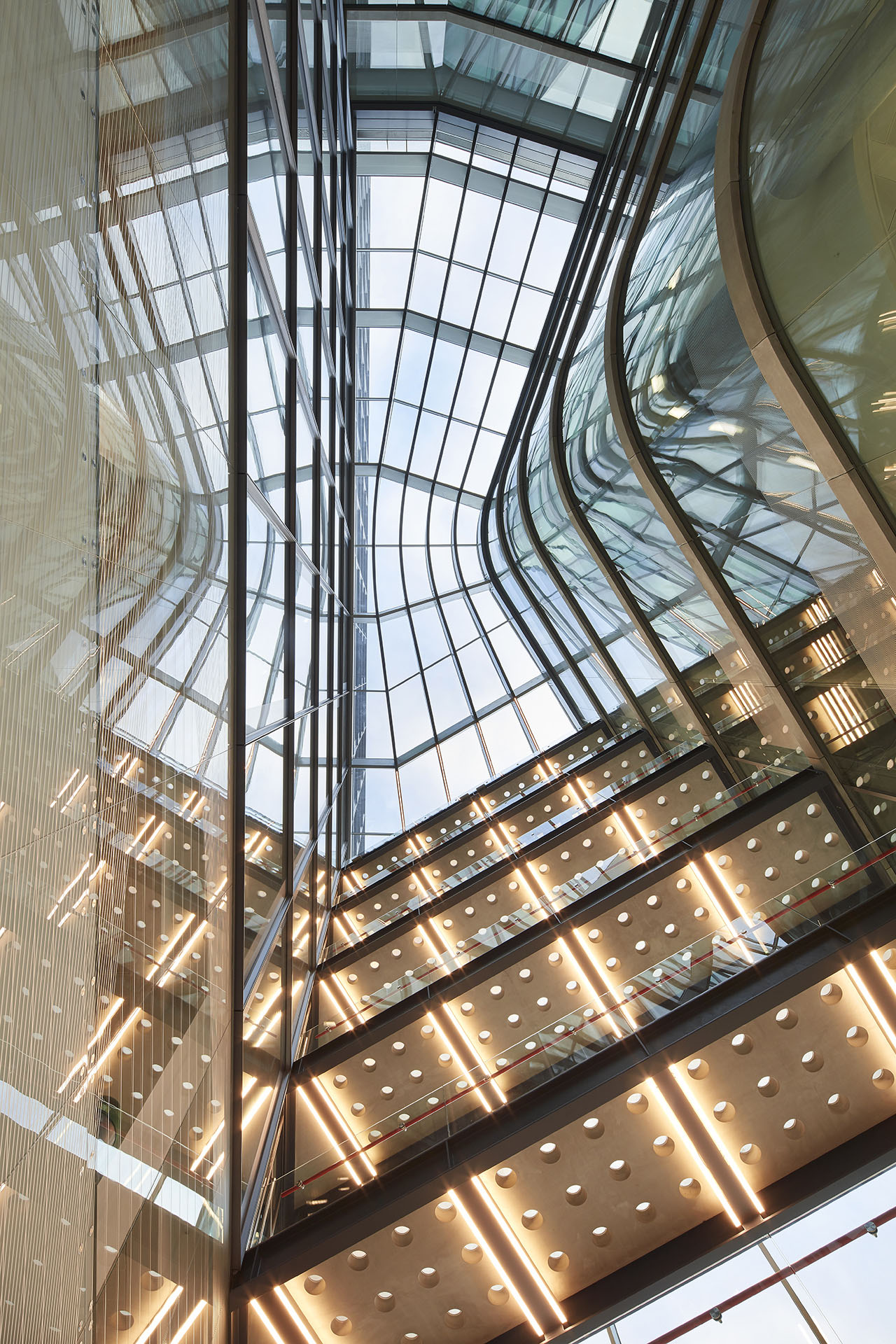
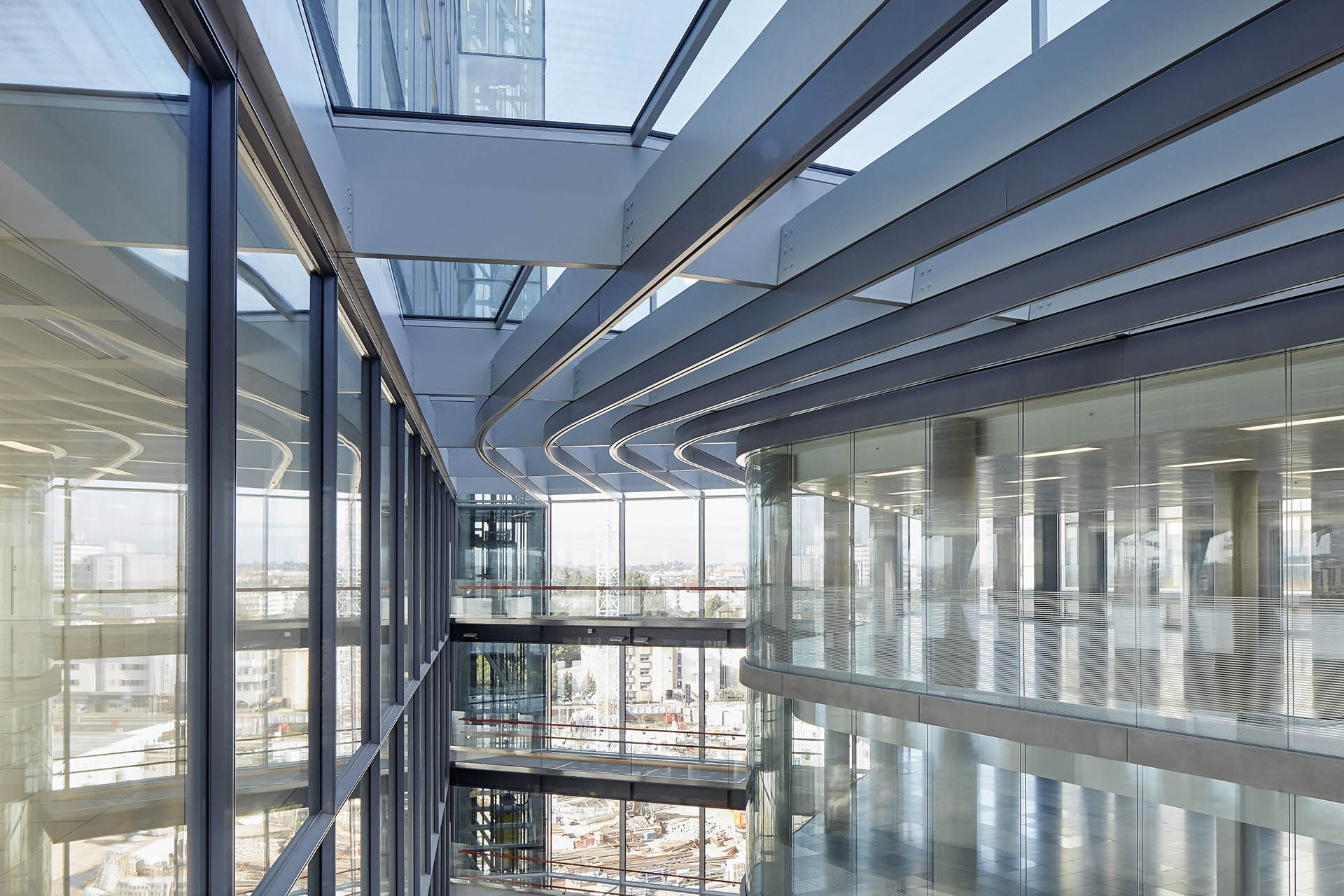
“Imperial West’s Research and Translation Hub provides the physical environment to enable world-class research and knowledge transfer at scale – driving innovation and growth”
Professor David Gann CBE Vice-President
(Development & Innovation)
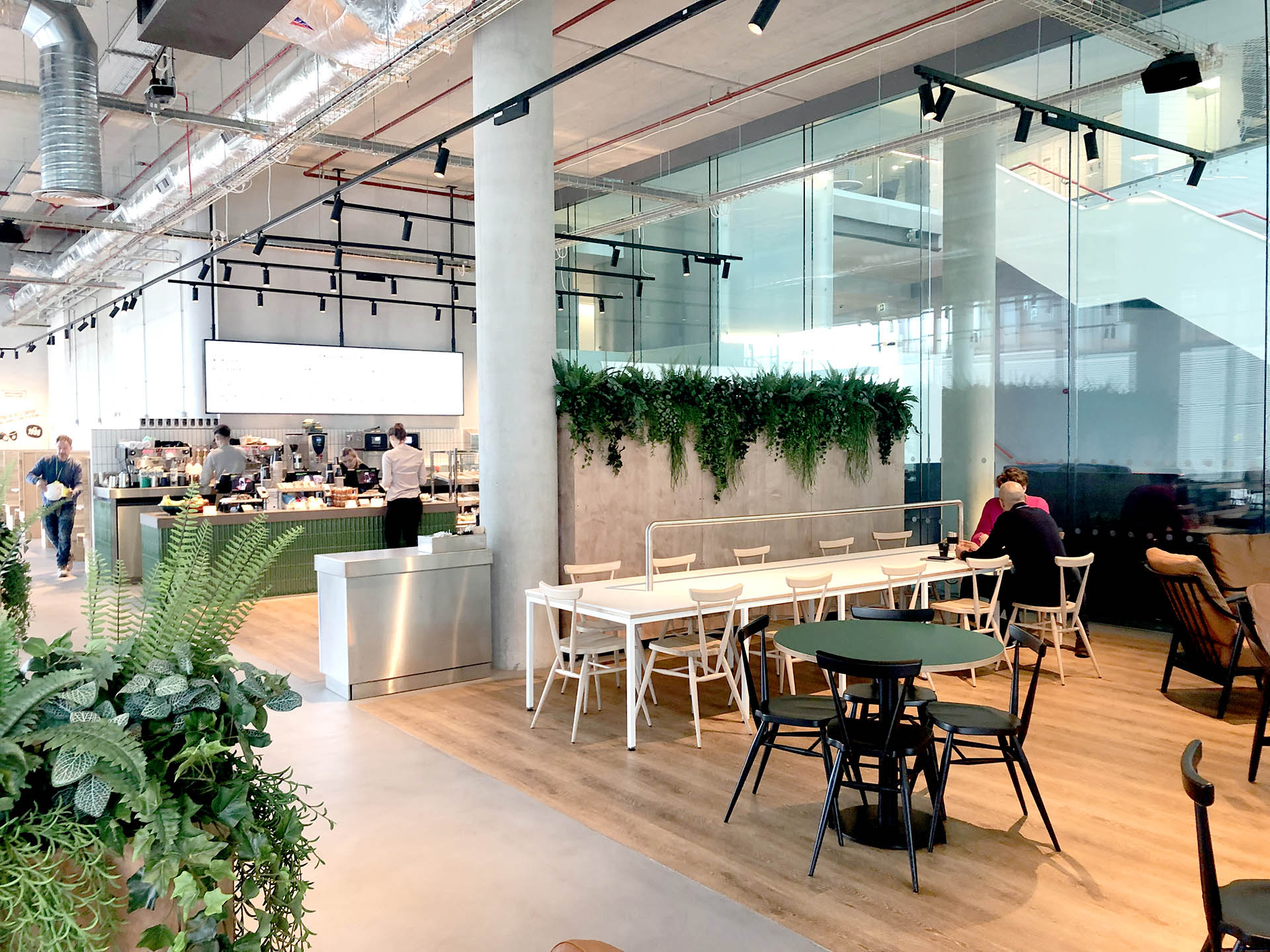
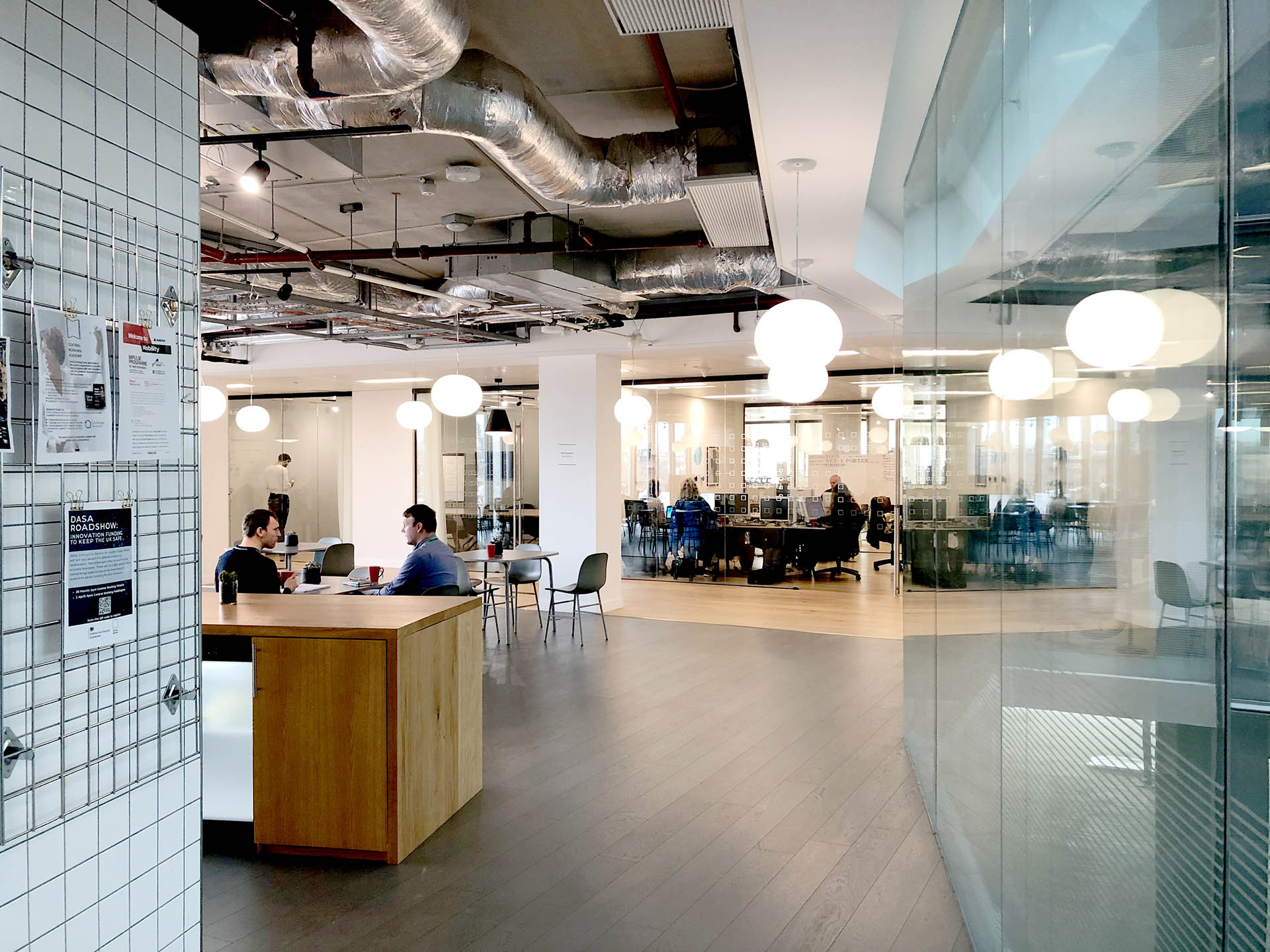
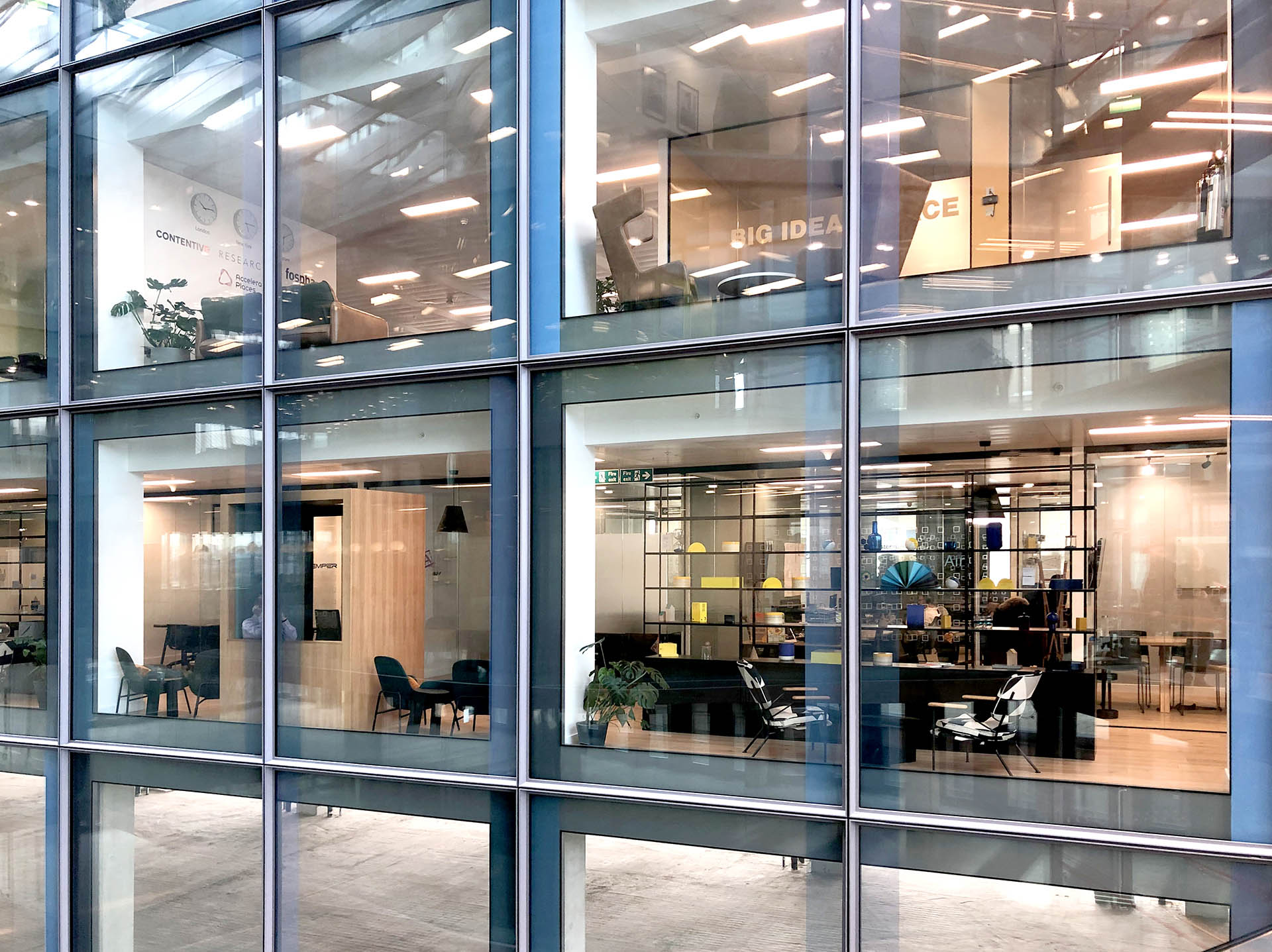

Ground Floor Plan

First Floor Plan

Seventh Floor Plan

Section
Related Projects

