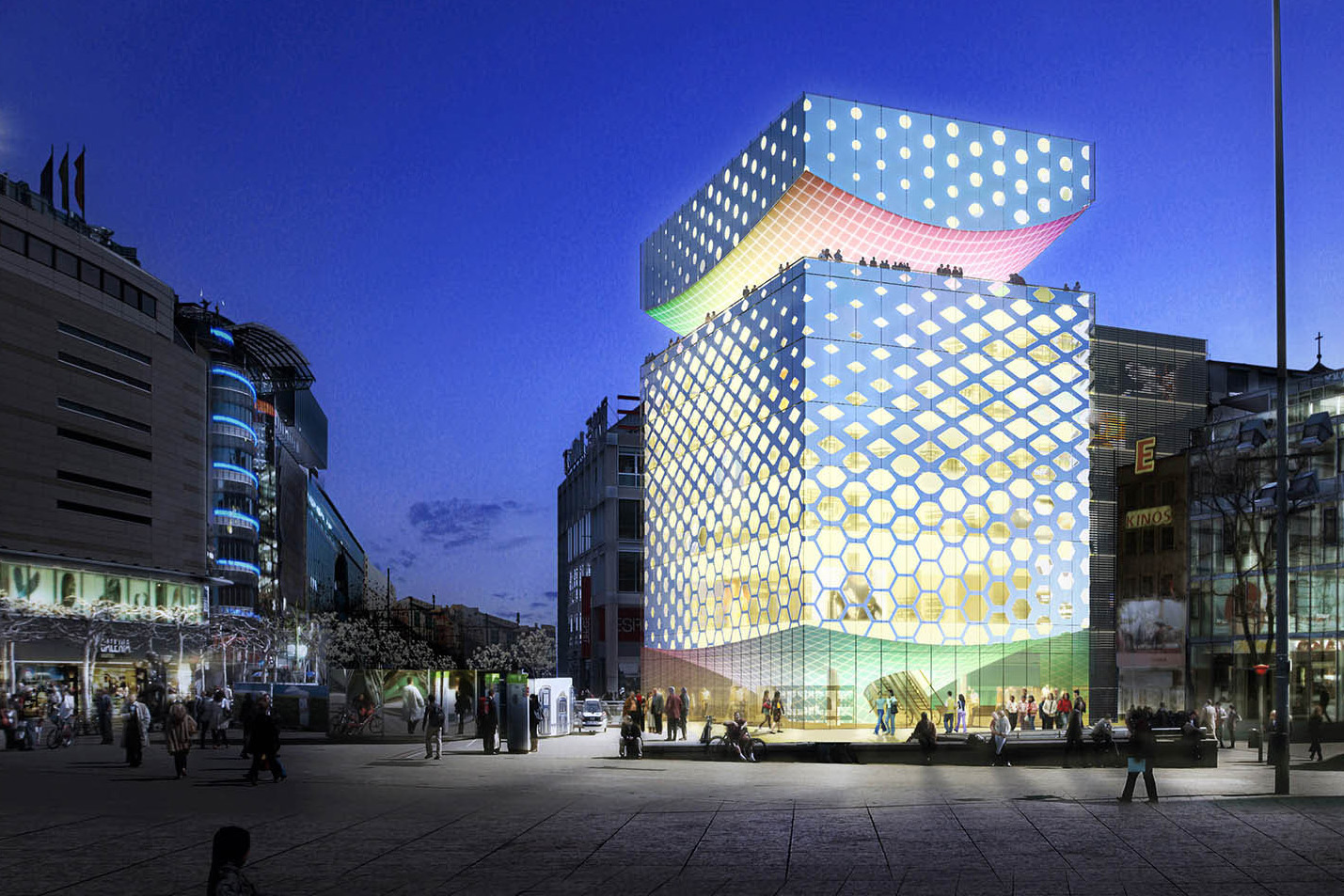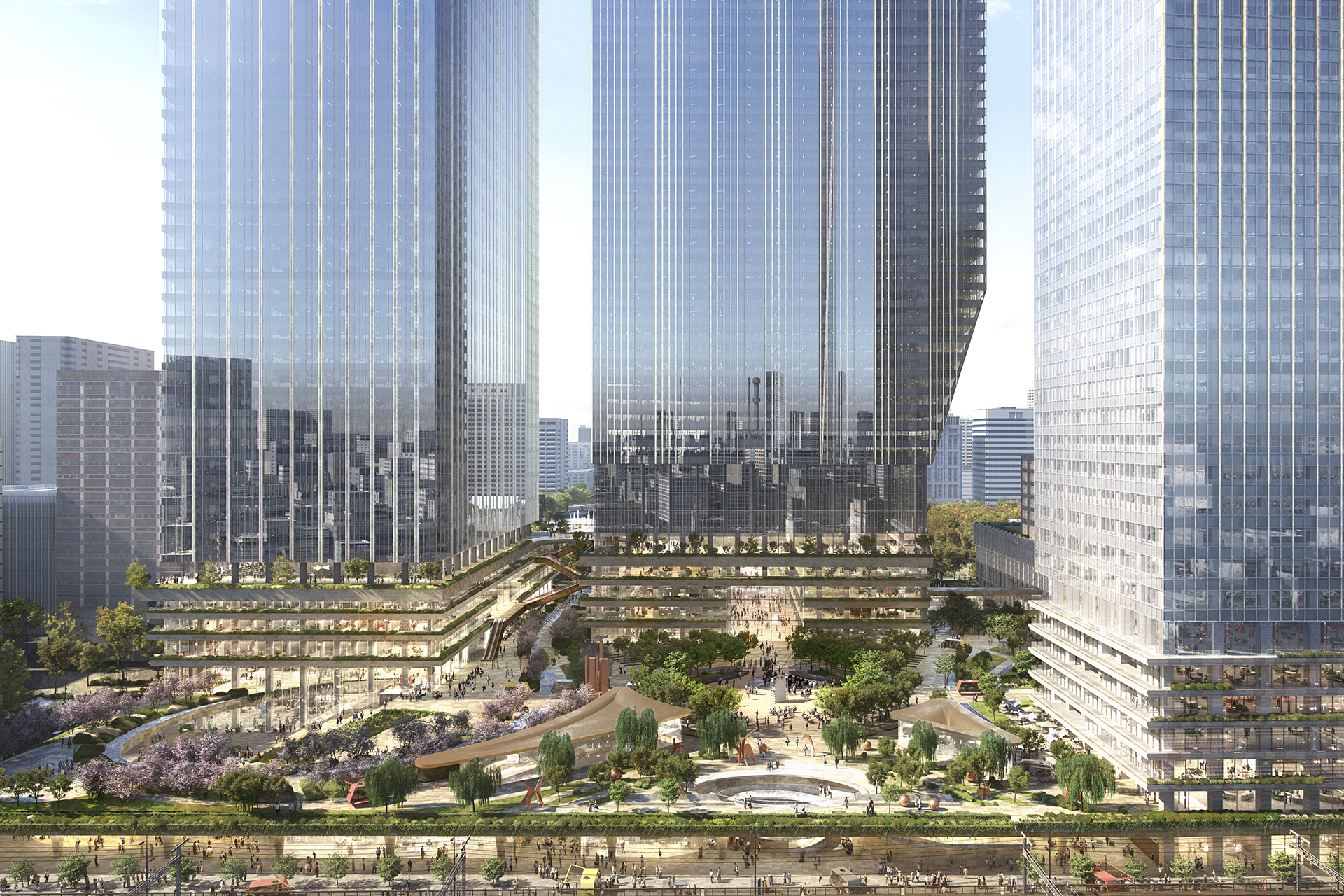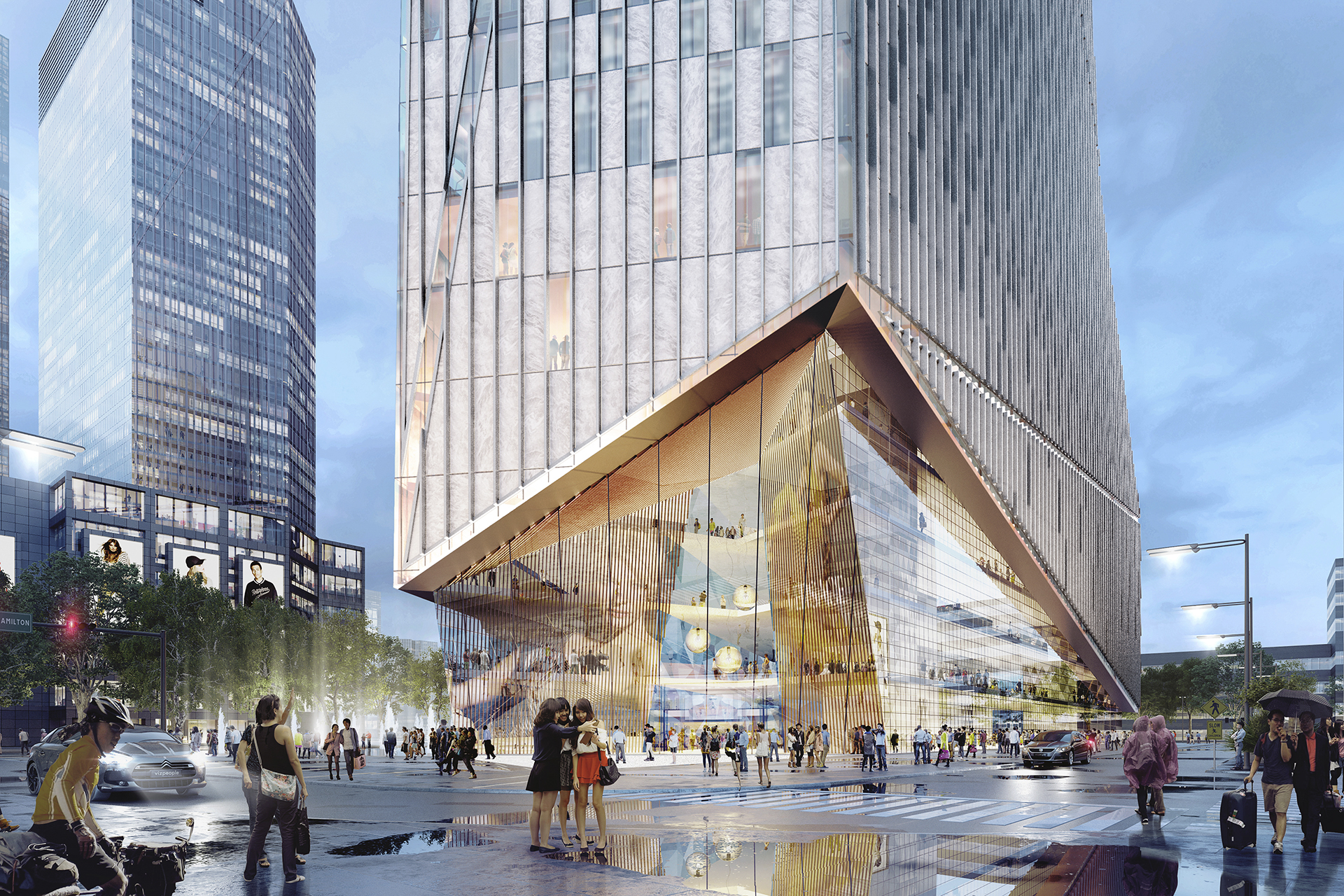
Aoyama Retail Development
Tokyo, Japan
Aoyama Retail Development
Tokyo, Japan
Aoyama Retail Development
Tokyo, JAPAN
An innovative new retail experience, this curving glazed building spreads over three undulating levels to bring visual intrigue to an historic Tokyo neighbourhood. The ground floor is visually open, with a large and column-free space providing a dynamic area for retail or f+b options. The the first is more enclosed to allow more private functions to take place, such as back-of-house, kitchens and or client meeting rooms. The rooftop is crowned with a planted roofscape, accessible to the street via a curving staircase and helping to increase the neighbourhood’s green appearance.
Client
Confidential
Facility
Retail / F+B Facility
Status
Design
Related Projects


