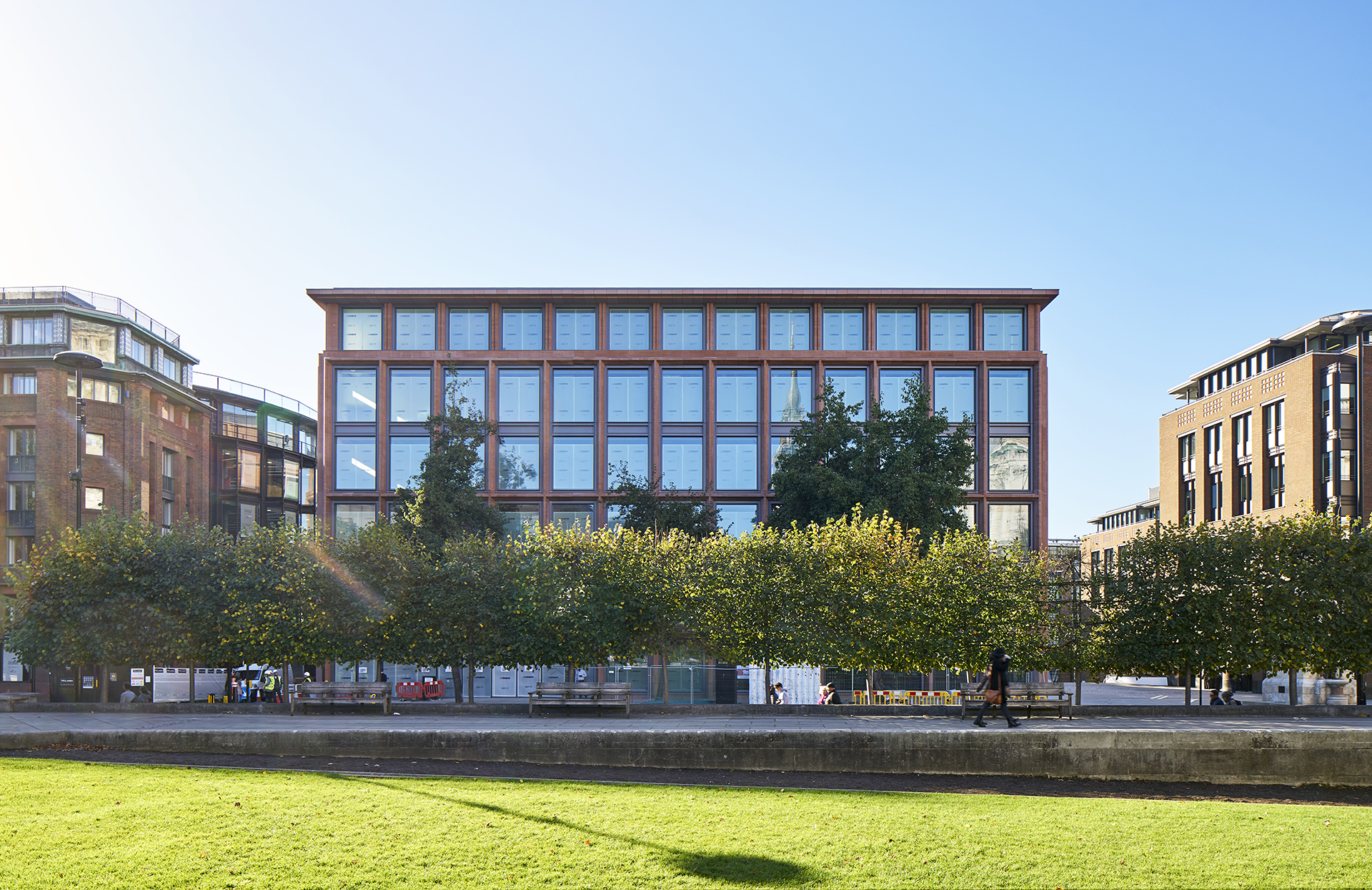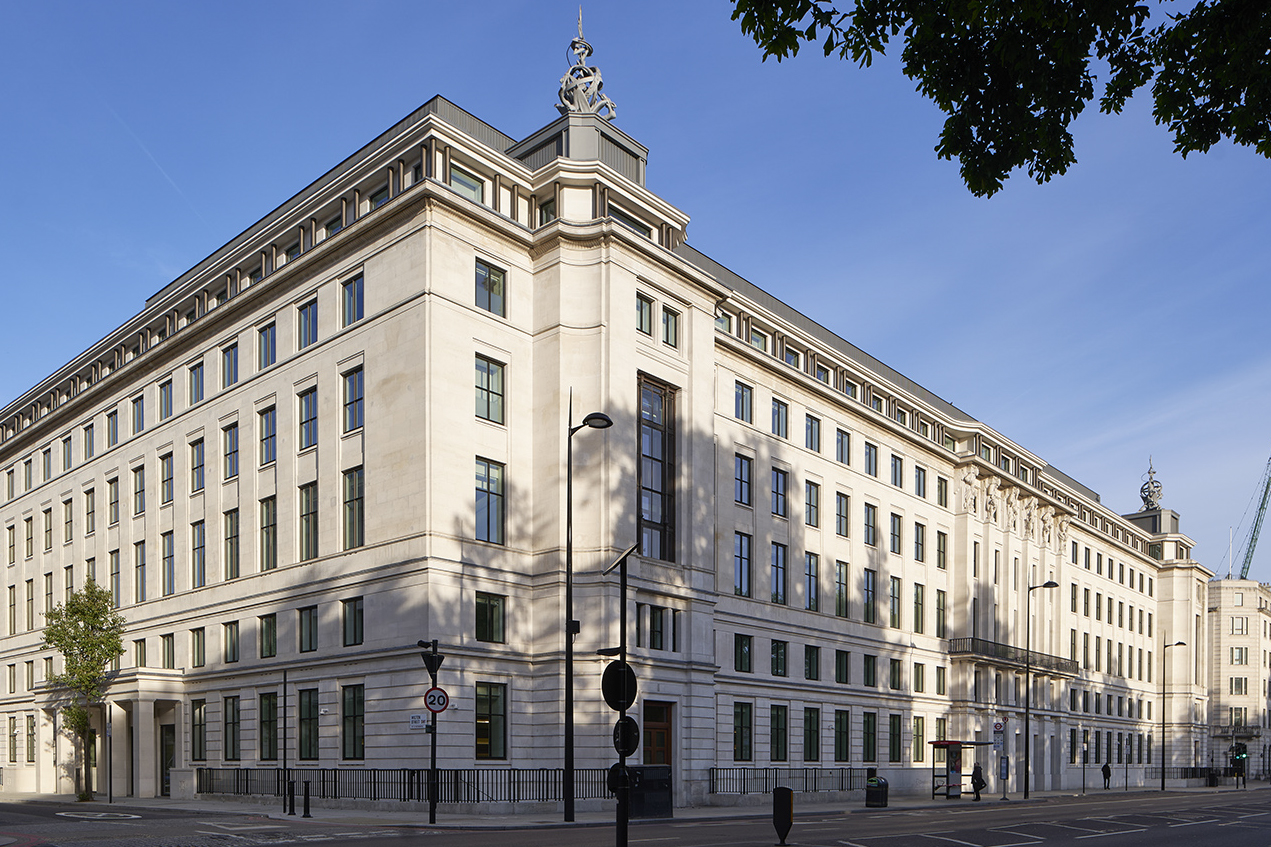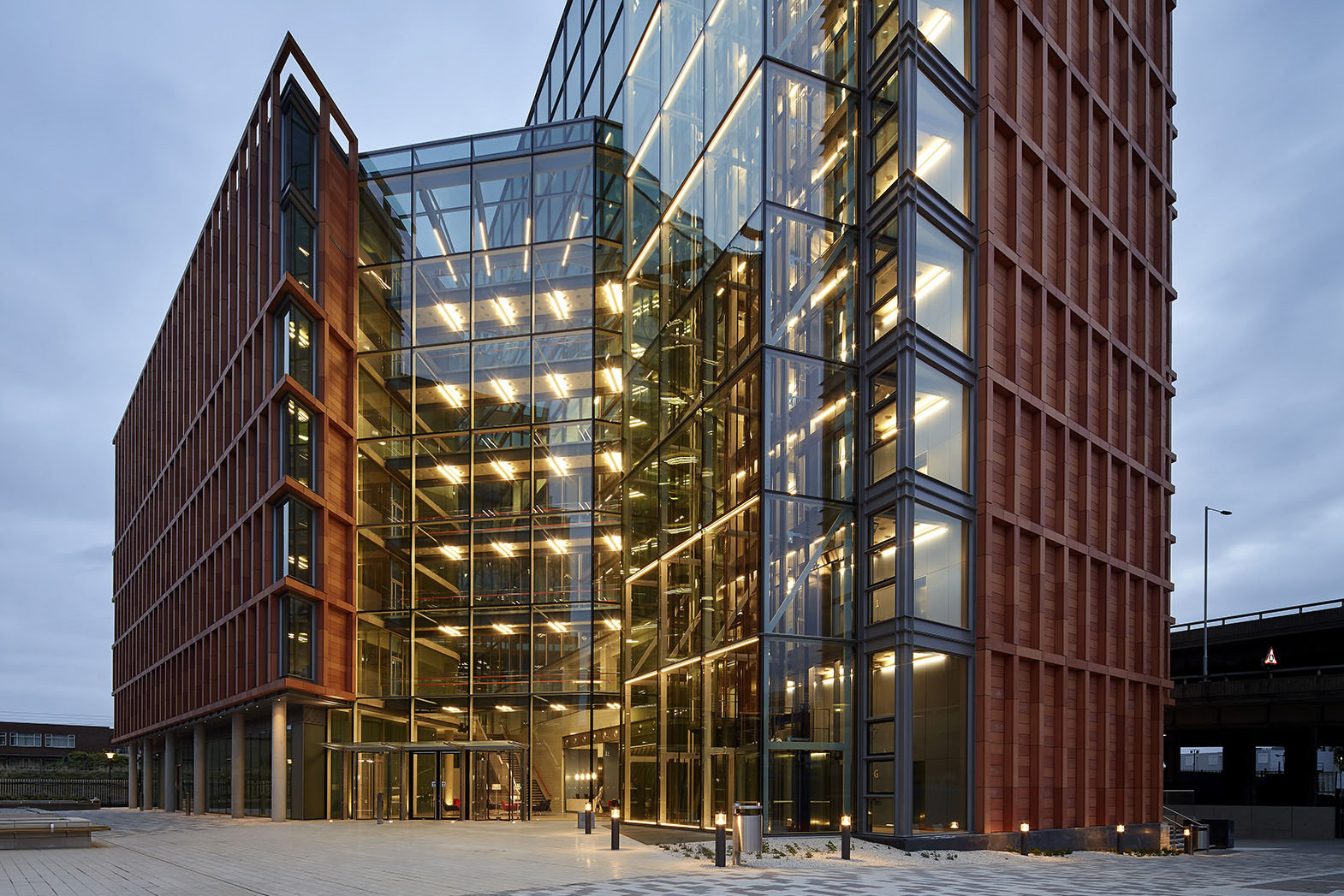
The Francis Crick Institute
London, UK
The Francis Crick Institute
London, UK
The Francis Crick Institute
London, UK
The Francis Crick Institute is an extraordinary example of collaborative work in science today. A consortium of six of the UK’s largest organisations for biomedical research, the Institute brings together multidisciplinary groups of researchers including biologists, chemists, physicists, engineers, computer scientists and mathematicians to develop ground-breaking research for the improvement of human health. To house this centre, we devised a building that operates both as a complex laboratory as well as a place for collaboration and exchange.
The location for the new Francis Crick Institute is highly significant: rather than being banished to the outskirts of the city, the building faces St Pancras International Station – one of the main points of arrival into the UK and sits next to the British Library – one the world’s most revered institutions.
PLP was selected in 2010 to collaborate with HOK in shaping the building’s distinctive form and striking architectural expression. Our approach was to lift the laboratory building as an architectural typology to the status of a major civic institution, equal in standing to the two adjacent landmarks. Whilst conventional laboratories are generally inward looking and defensive, we conceived the building as a deliberately transparent and public place. We extended the street inside, organized key functions around it and maximised the potential for interaction between it and the inner life of the building. The resulting configuration acknowledges that research is as much about interaction and social life as it is about lab work.
Client
The Francis Crick Institute
Facility
Research facility
Size
91,000sqm
Status
Completed
Awards
2018 European Healthcare Design Awards Health and Life Sciences Design – Winner
Building Research Establishment BREEAM ‘Excellent’ certification
2017 Royal Town Planning Institutes (RTPI) awards Excellence in Planning to Create Economically Successful Places
2017 Royal Town Planning Institutes (RTPI) awards Silver Jubilee Cup
2017 London First/RTPI London Planning Awards Best New Place to Work
2016 MIPIM UK Award Visionary Building of the Year (Shortlisted)
2016 London First Investment in London’s Future Award
2016 New London Architecture Award Education Category – (Shortlisted)
2011 Bentley Be Inspired Innovation in Generative Design Award
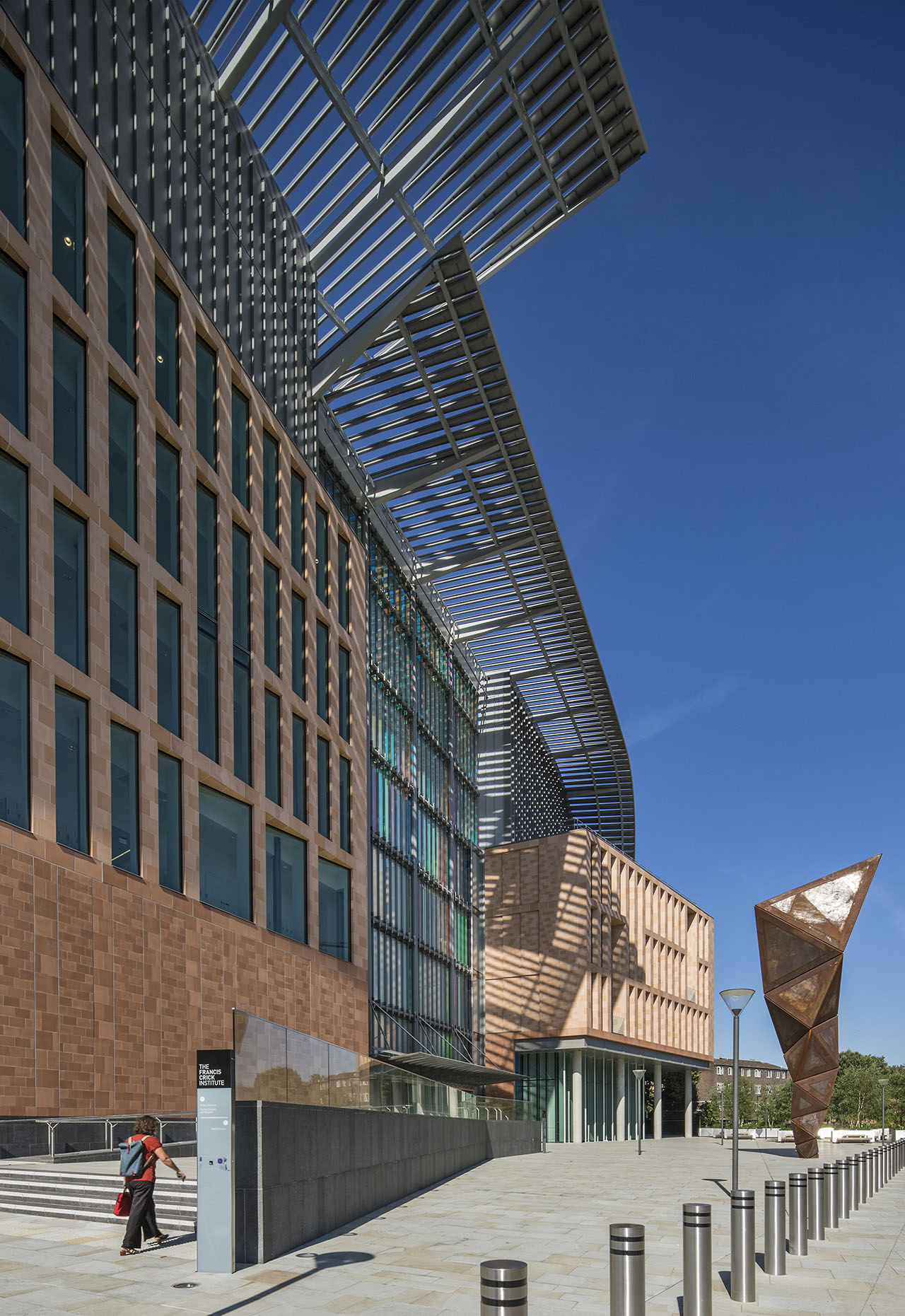
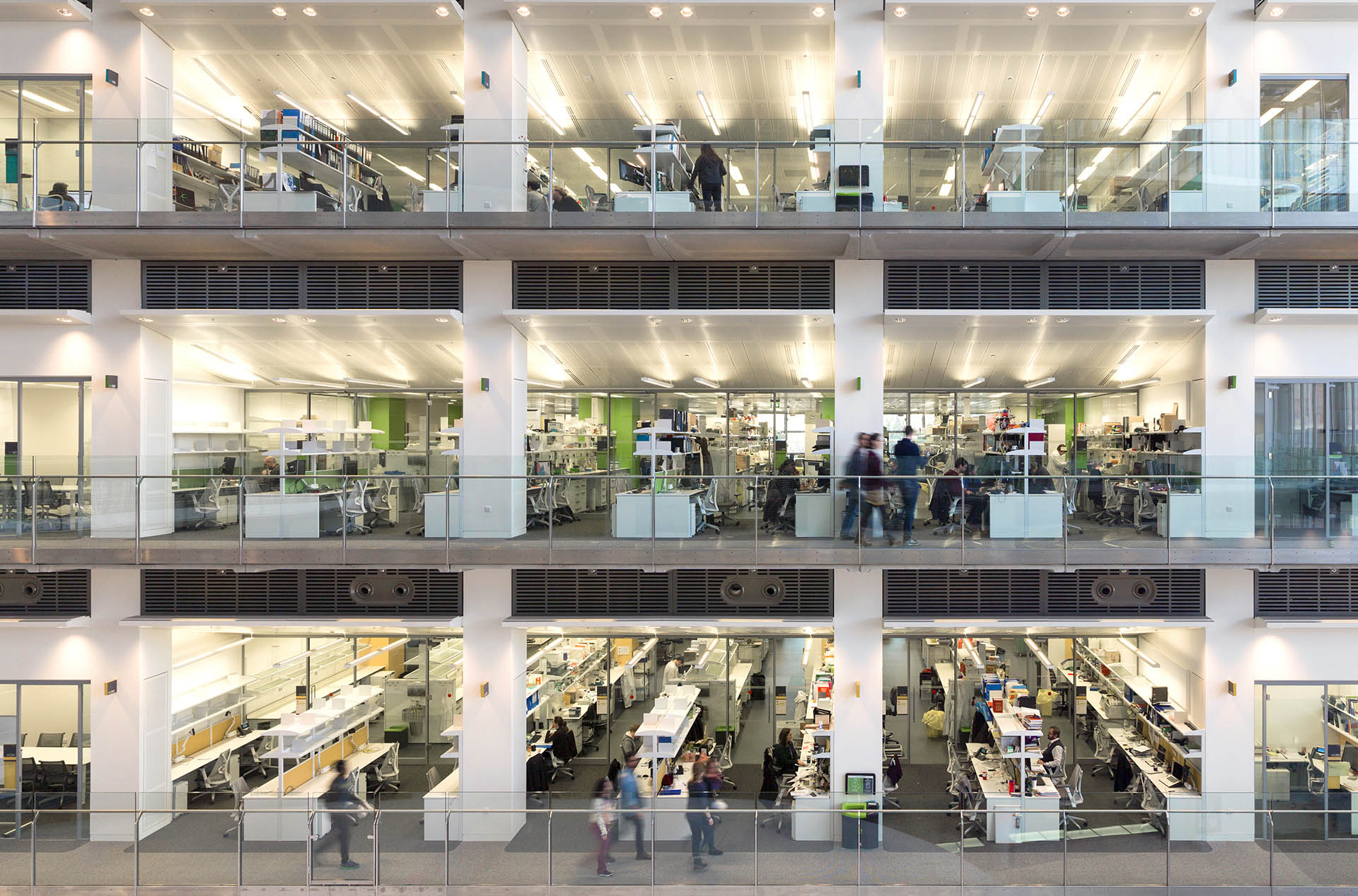
Working together with HOK, we have designed the building to be highly interactive and open, with five floors of laboratories above ground specifically designed to promote interdisciplinary work. Four quadrants of neutrally designed laboratory space are structured around a transverse atrium that transmits light and creates interior views. Between the atrium and the labs, a sequence of interlocked double height rooms provides a variety of spaces for gathering.
The building’s offices are lifted above street level so that the public realm can flow into the ground floor. Facing the new square, a public lecture theatre, exhibition space, café, and teaching laboratory enable the scientists to interact with the community through an extensive outreach programme.
Above, two curved roofs enclosing the substantial technical plant are shaped to resonate with the nearby Barlow shed of the St. Pancras International train station and respond to the varying scales of neighbouring buildings. The rhythmic façade of the terracotta masonry base establishes a relation of scale and materiality with the surrounding buildings from the eighteenth, nineteenth and twentieth centuries.
As a centre for excellence for biomedical research, the Crick will keep the UK at the forefront of innovation in discovery research, attracting world-class talent and high-value investment to London and the UK.
The Francis Crick Institute adheres to strong sustainability principles, setting a new standard for modern sustainable design. The building achieved a BREEAM Excellent rating with a score of 74.2% and has been designed to comply with Building Regulations Part L 2010.
“The Francis Crick Institute will be one of the most significant developments in UK biomedical science for a generation.”
David Cameron, former Prime Minister United Kingdom


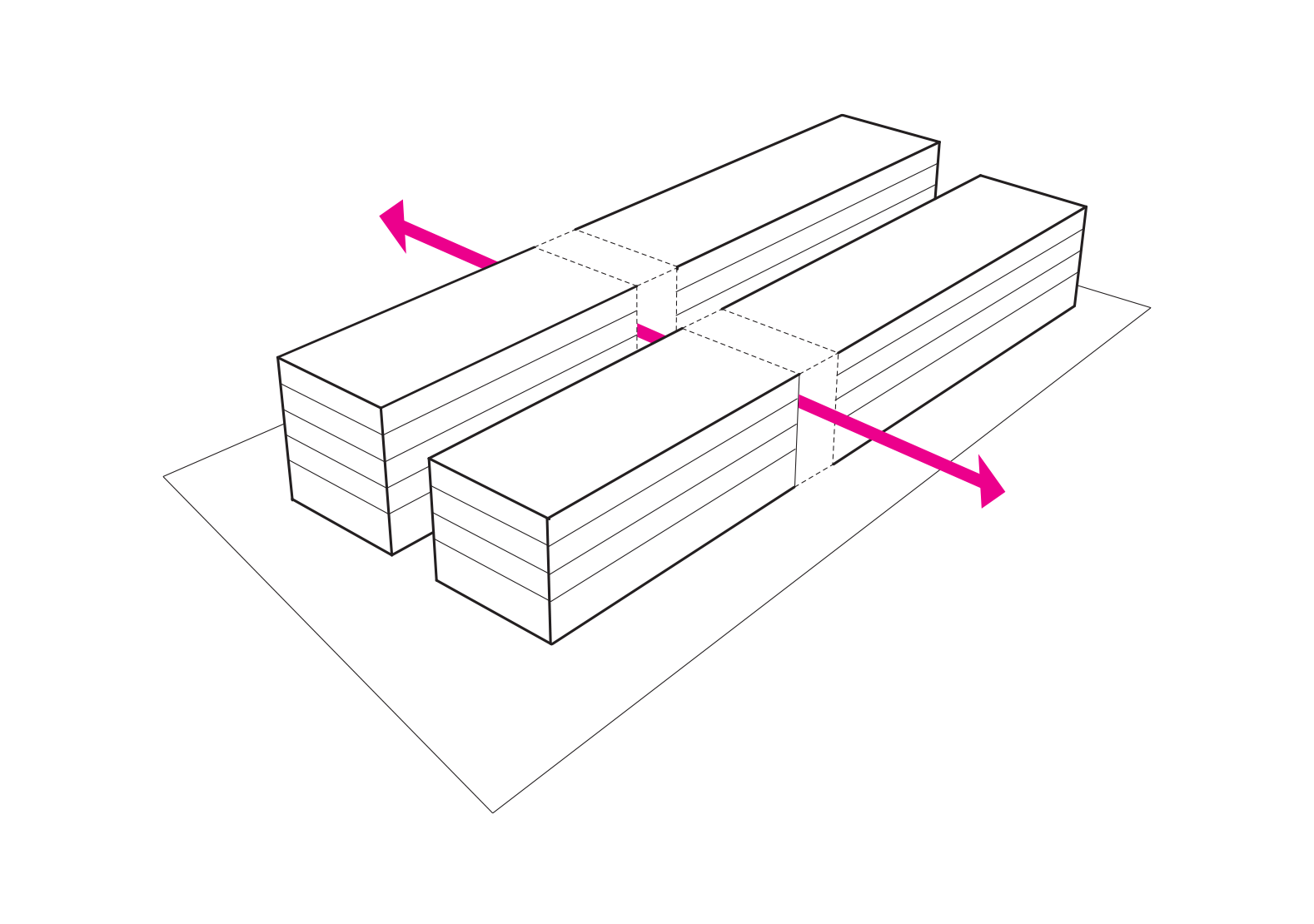

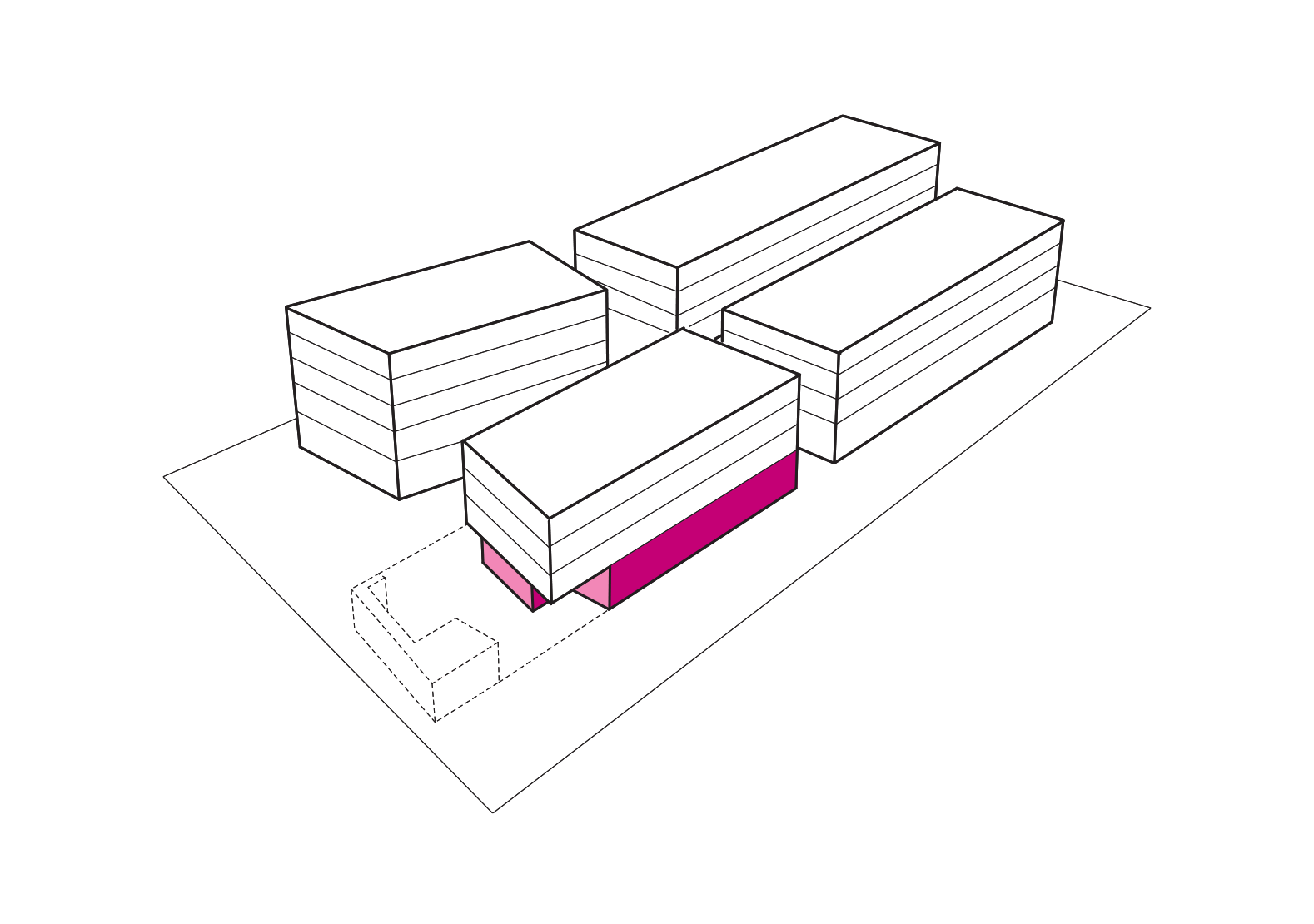
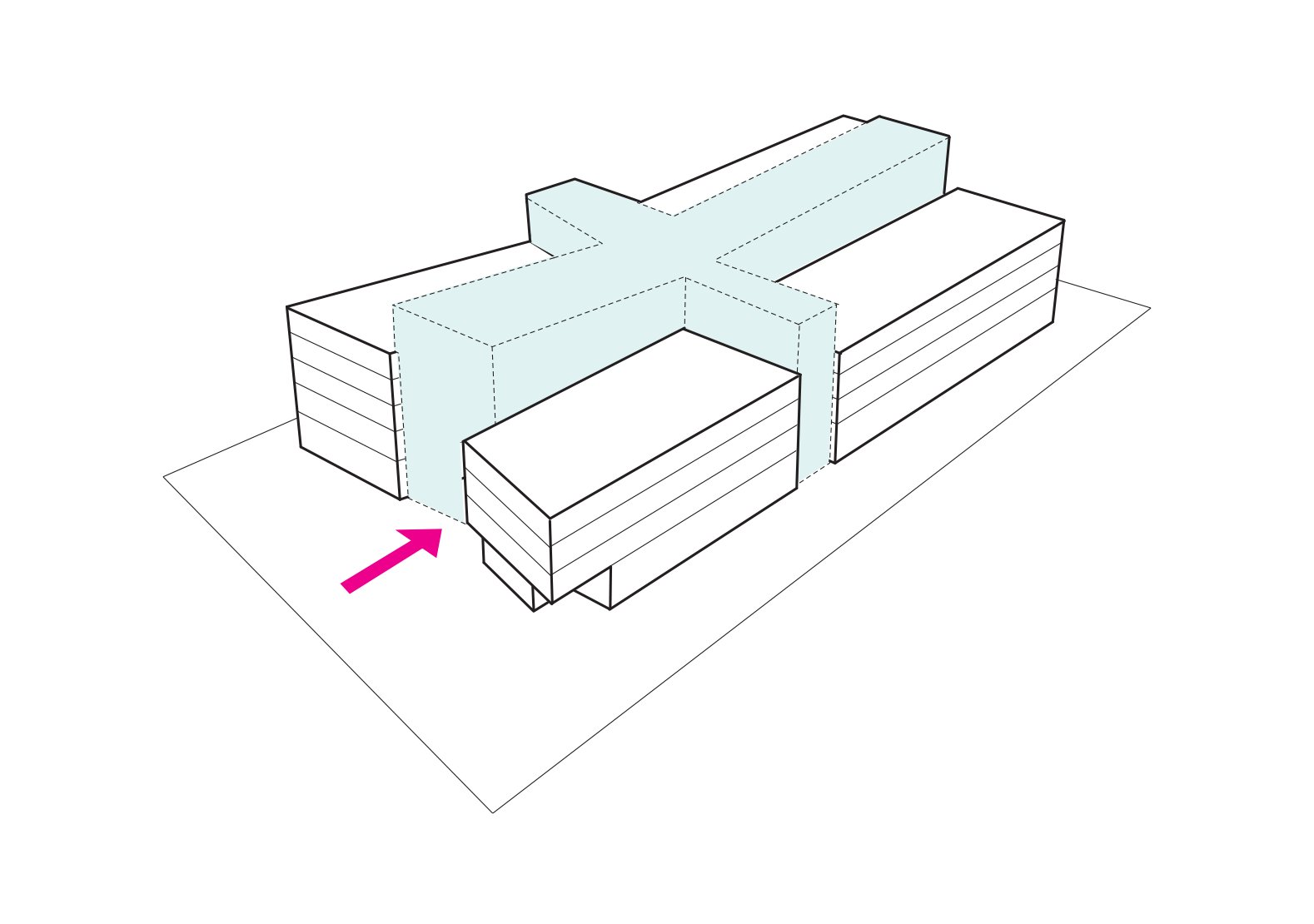


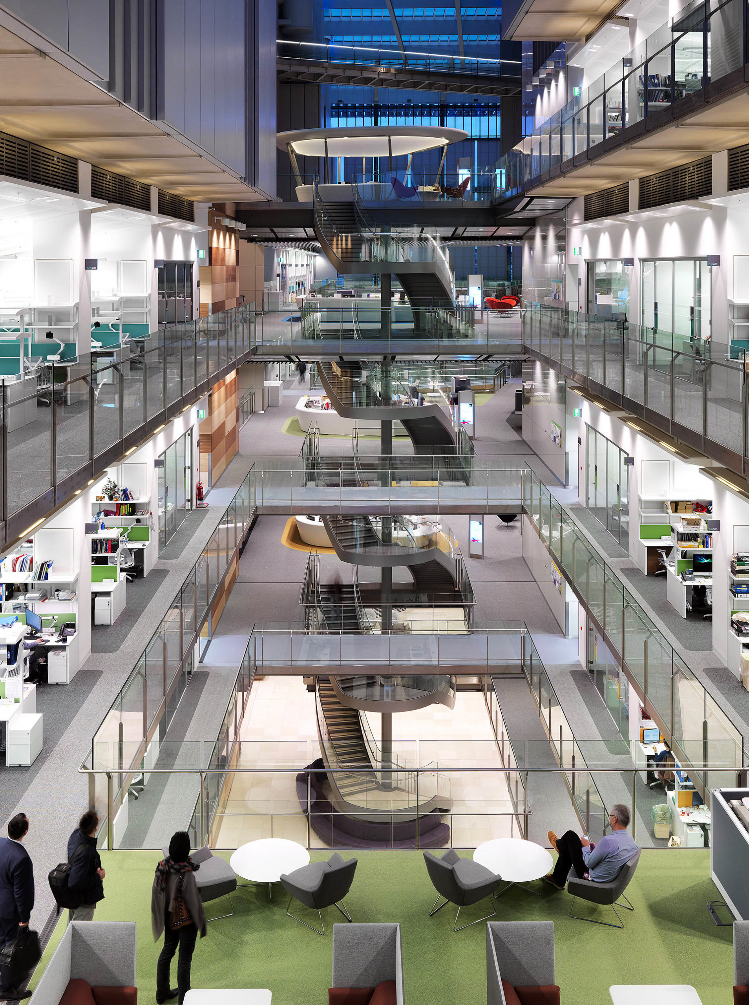
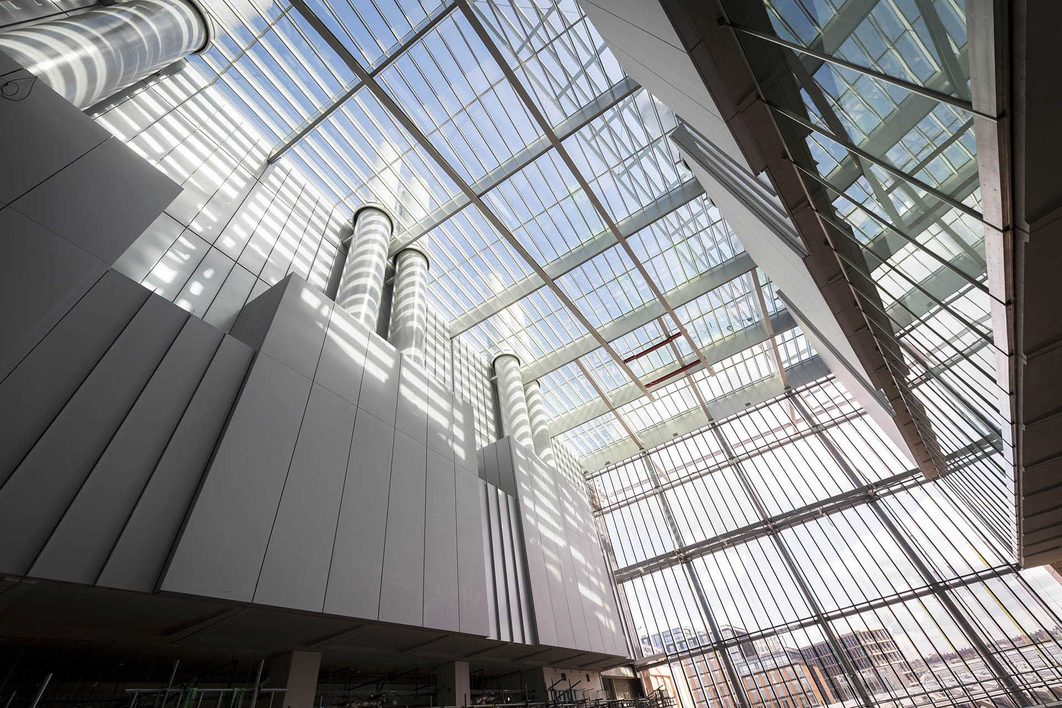
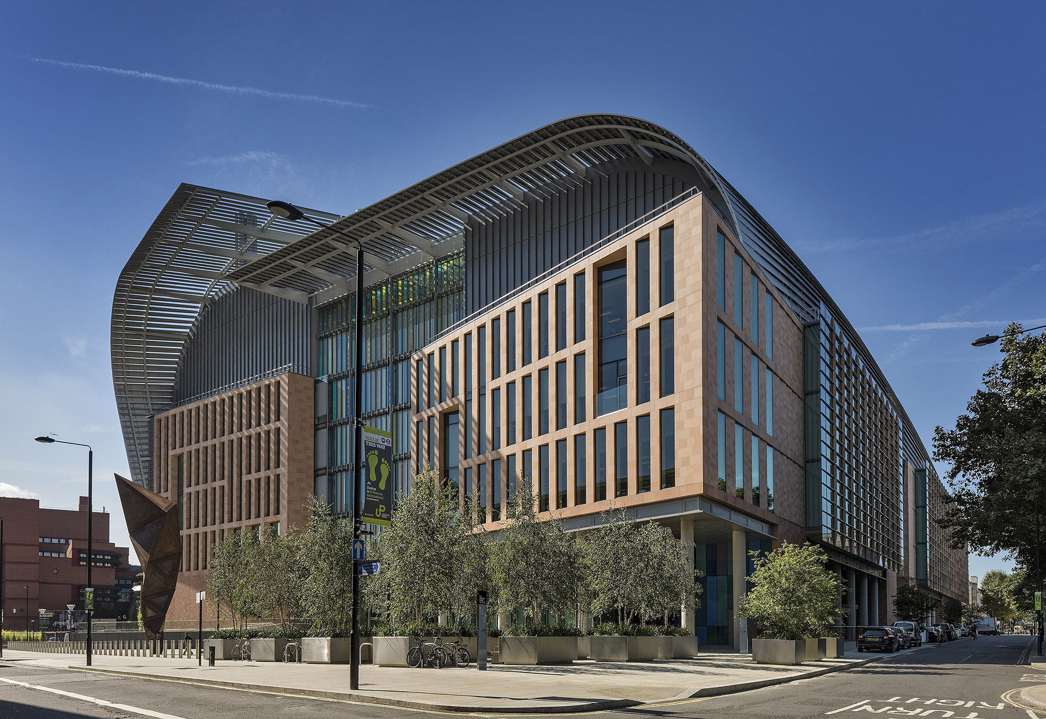
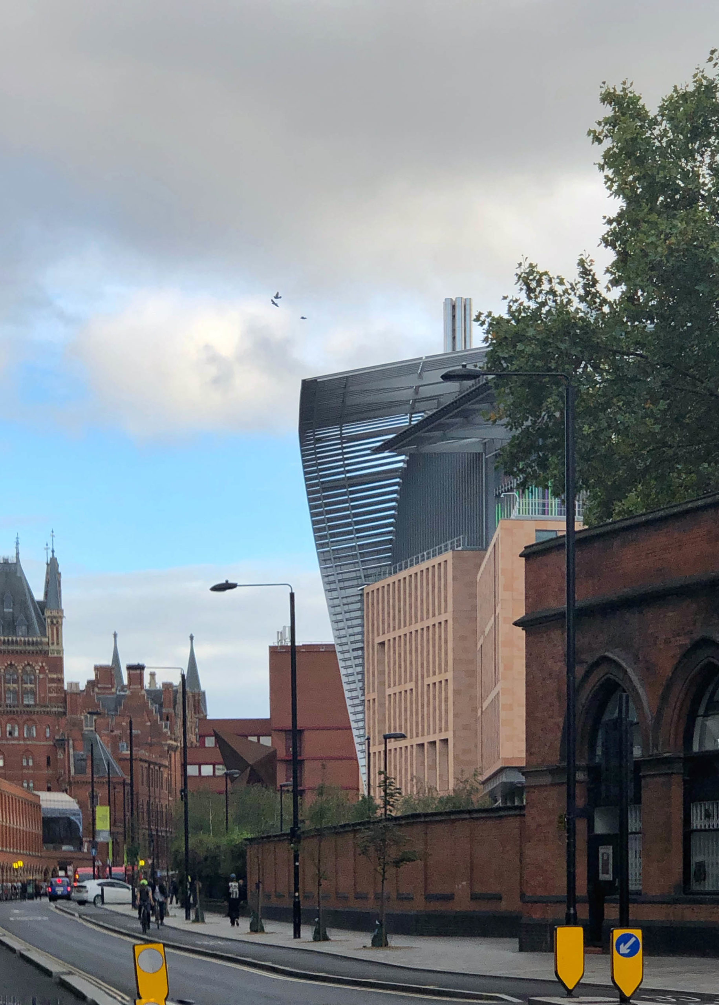
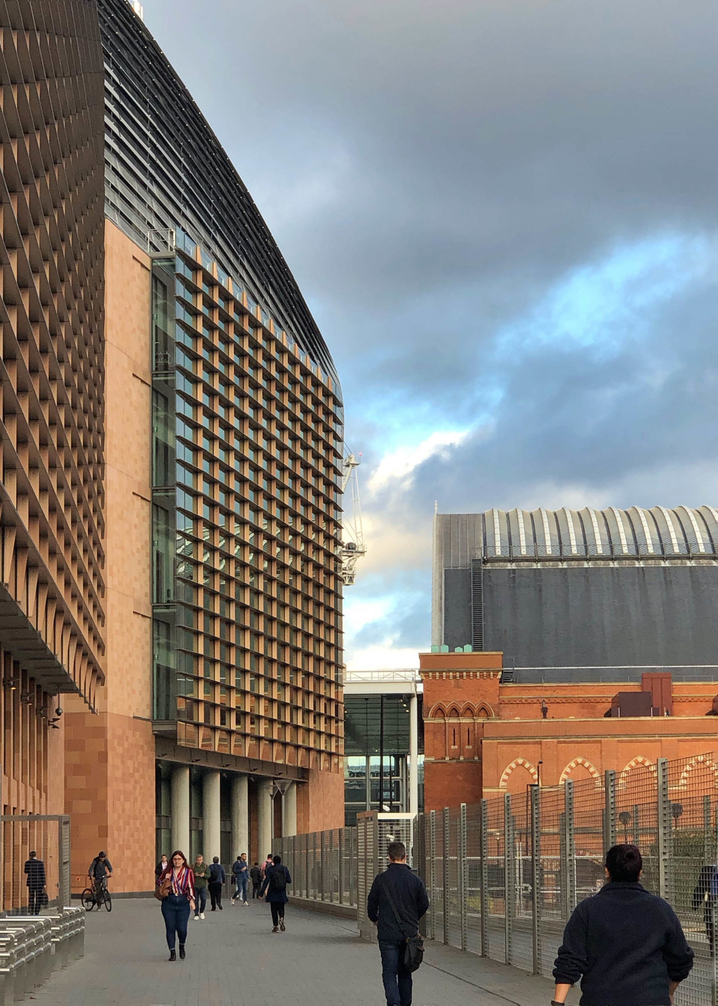

Third Floor Plan

Roof Plan
Related Projects

