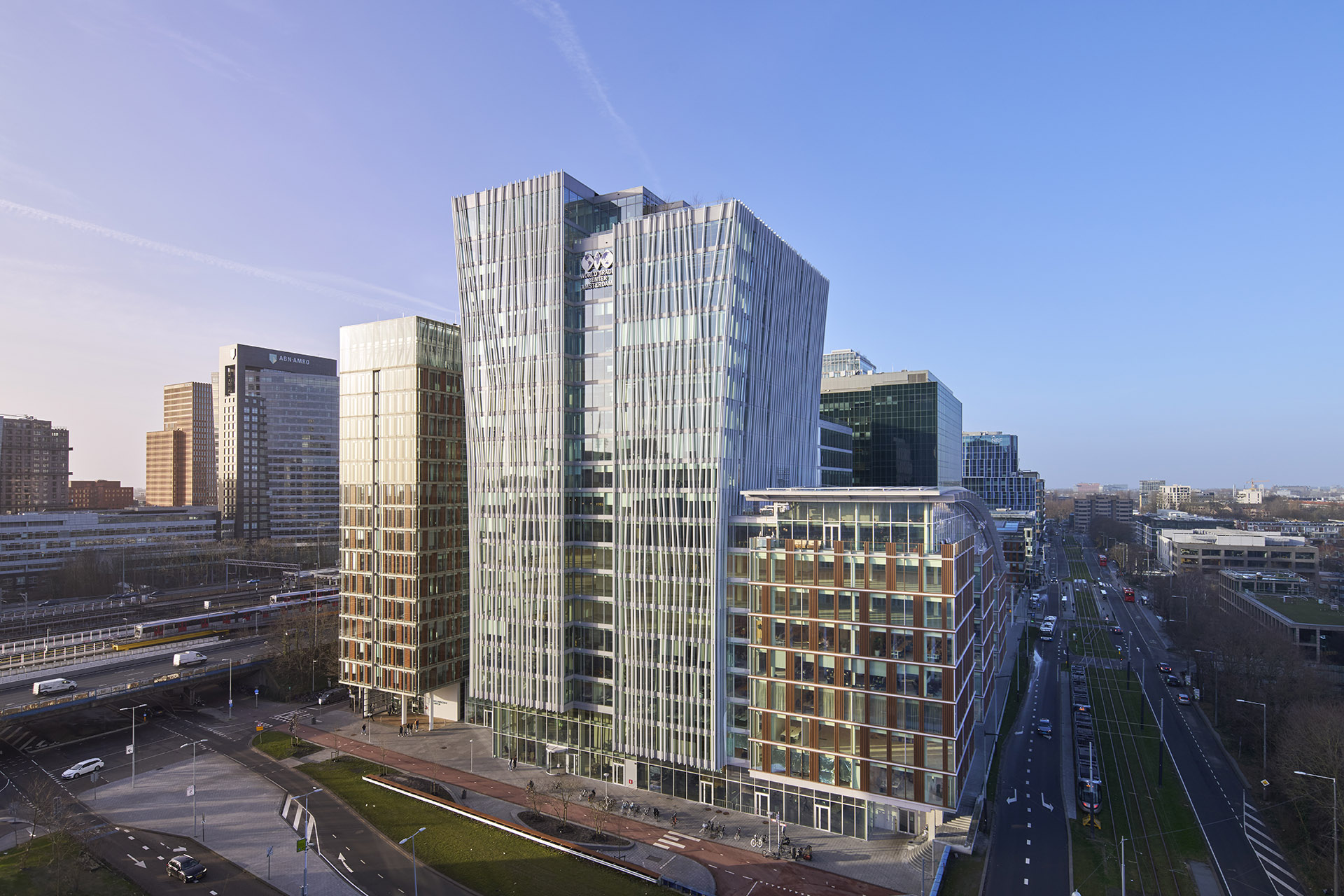
Tower Ten launches in Amsterdam’s World Trade Centre
February 1, 2024
PLP Architecture is pleased to announce the completion of Tower Ten, a significant extension to the World Trade Centre (WTC) in Amsterdam’s Zuidas district. The project adaptively reuses 20,000m2 of existing 1980s concrete structure to create 52,000m2 of future-proofed offices and to redefine the identity of the site, further establishing the World Trade Centre as the Netherlands’ leading business hub. Tower Ten represents the latest evolution in the WTC’s forty-year history, providing an answer to the changing needs of today’s office occupiers where experience, quality and amenity is key.
Having worked on the complex since the 2000s, PLP Architecture has spearheaded the building’s evolution from a mono-functional business centre into the heart of a diverse mixed-use neighbourhood. Tower Ten is pivotal to this outward-facing new era for the World Trade Centre, with the new design opening up the Western and Southern axis of the building to the public realm.
Inside too, Tower Ten’s functions mark a new approach to workspace for Amsterdam’s CBD. The building integrates the new amenity concept HOFF, which caters to the changing nature of work and the needs of occupiers by blending flexible workspaces with high-quality hospitality-inspired amenities. HOFF is the sole amenity provider of Tower Ten, providing 12,000m2 of services and ensuring a consistent service to occupiers throughout the building. The reuse of the existing tower increases the amount of workspace by 32,000m2, which also serves to introduce a wide variety of floorplate shapes and sizes to cater for a diverse range of tenancies. Stepped gardens and terraces provide green outdoor spaces for occupants. These have meaningful greening incorporated into the design and are vertically distanced specifically to enable the spread of biodiversity, insects and pollination.
Through its design, Tower Ten creates a relationship with the nearby Beatrixpark. As the tower rises, it gains freedom and starts to spread out; a nod to grass in the wind. The white baguettes on the façade are a key part of this expression and give the building a bright identity, capturing the light to counteract the often-dark glass of the Zuidas’ offices.
Sustainability was a key consideration in the design of Tower Ten. The building stays one step ahead of Amsterdam’s evolving planning regulations, aiming to meet the goals of the Paris Climate Accord. As well as the reuse of the existing structure to retain embodied carbon, Tower Ten is also designed with efficiency at the heart of it; so much so that a new A+++ energy rating had to be introduced to accurately capture the performance and low operational carbon use of the building.
The project represents a collaboration between PLP Architecture and our partners at CBRE IM, development managers RYSE, local architects OZ, structural engineers Van Rossum, cost consultants Basalt, and building physics advisors Peutz.
