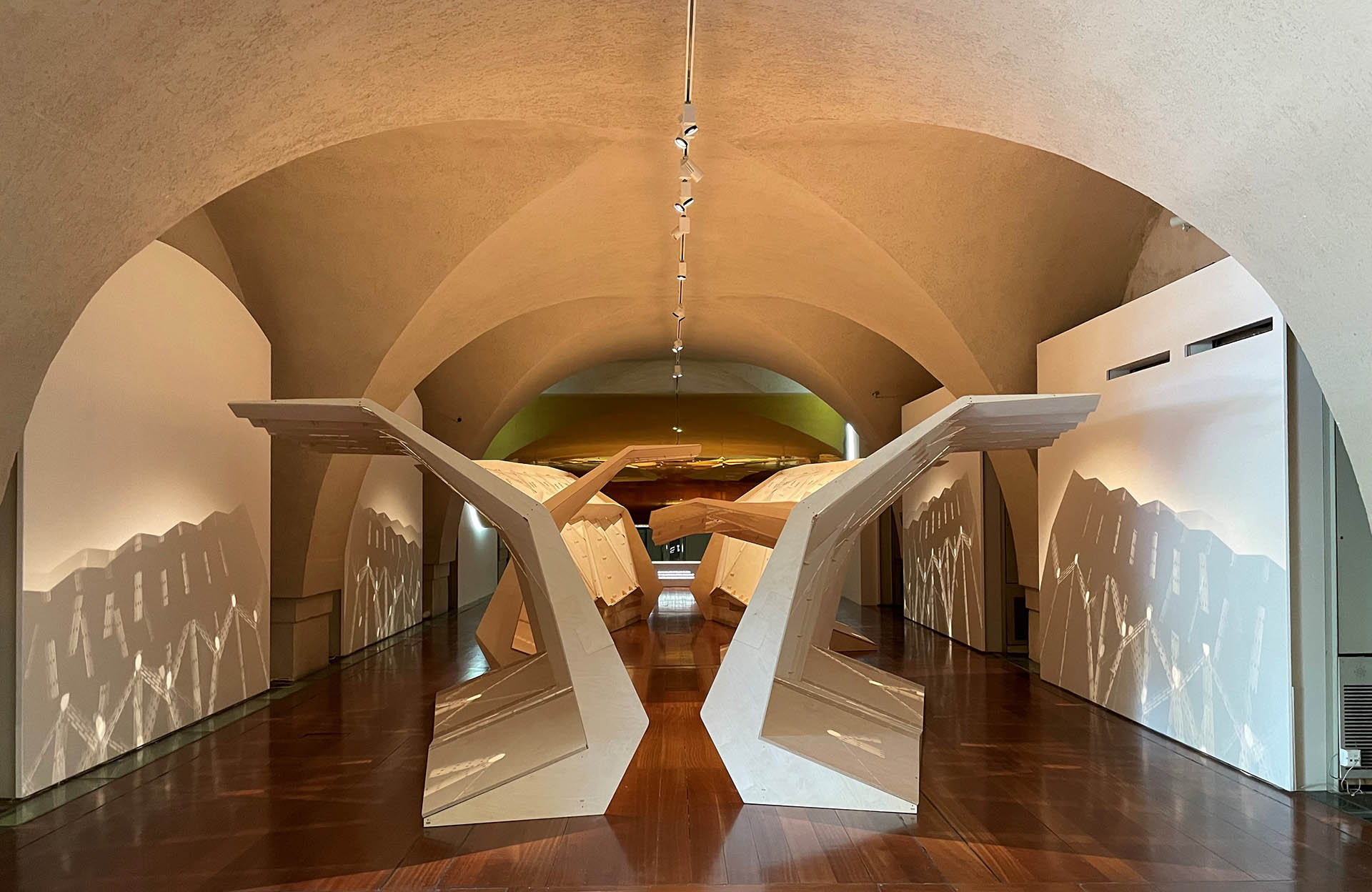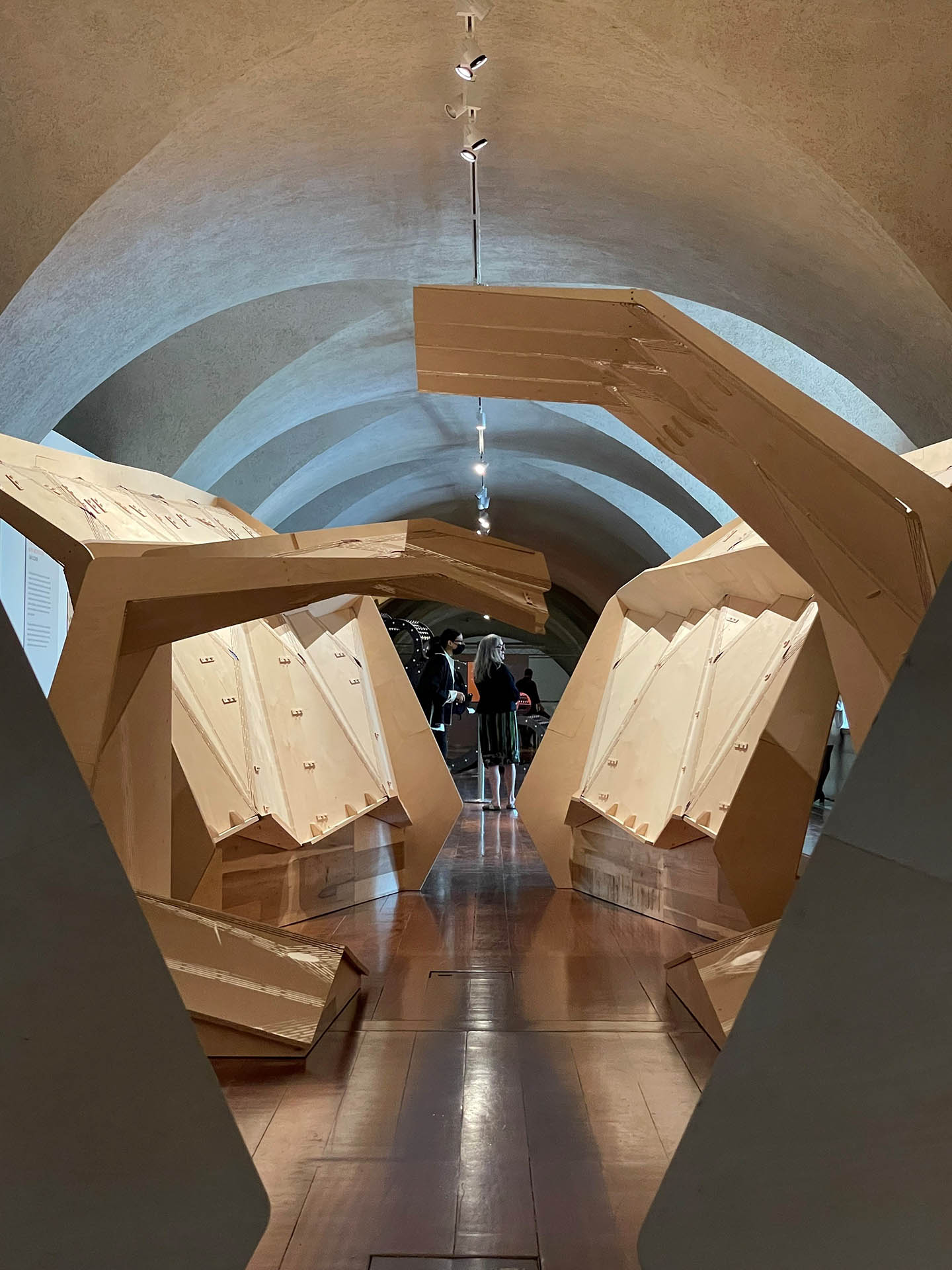
Unfolding features in the London Design Biennale 2021
July 1, 2021
PLP Architecture has joined creative forces with the Centre for Natural Material Innovation at the University of Cambridge and Dukta to develop a sustainable geometric timber structure exhibited in this year’s London Design Biennale, which opened today at Somerset House in Central London.
Unfolding responds to this year’s focus on global forestation, considering a future of design in relation to the climate emergency and the built environment’s contribution of nearly 40% of the world’s carbon emissions. The project explores some of today’s most crucial issues related to architecture and design, including sustainability, biophilia, prefabrication, material wastage and shipping efficiency. The project examines the evolving relationship between nature and city, natural materials and buildings, and a flexible, adaptable and responsive future unfolding that balances people with the planet.
Unfolding is conceived as a light, flexible and transformable structural exploration that investigates the ways in which engineered timber can be used to build a more sustainable urban future. The material has excellent structural properties and is the only structural material that sequesters carbon in its cells while growing. Besides being reliable and efficient it has a recognised contribution to wellness and helps to create a more pleasant, healthier, relaxed, sociable and creative urban experience.
The pavilion is composed of folded timber components produced using kerfing, a cutting method that allows flat rigid panels to be turned into foldable or curved elements using select scoring and cutting patterns. Two sets of folded arching elements spread out from a centralised cluster within the room, producing a series of intimate spaces cradled below a gently undulating canopy. In the middle, a third set of elements curves towards one another as a gestural response to the void created by the others. Together, the elements create a grove that can transform throughout the exhibition to illustrate various spatial possibilities and adapt to use and individual preference.
The design team has performed extensive research into the fabrication process, considering the topology and geometry of kerf patterns, equipment use and types of wooden panels. Through this, the project represents a bold first step in the development of a unique fabrication system with significant wider implications, whereby a prefabricated, flat-packed and easily transportable component can be used to create useful, sustainable and beautiful buildings and structures anywhere in the world with minimal on-site expertise required.
By using engineered timber like that found in Unfolding for buildings, it is hoped that the construction industry can leave behind an era of extracting building materials and move towards a future of cultivating them – embracing the present as an opportunity to grow our forests, to grow our building materials and to grow our cities sustainably to bring nature back to the places we live.
To find out more about the project, please visit our microsite here where you can discover more about the project and process and access and AR model. Unfolding will be on view at the Biennale until 27 June.

