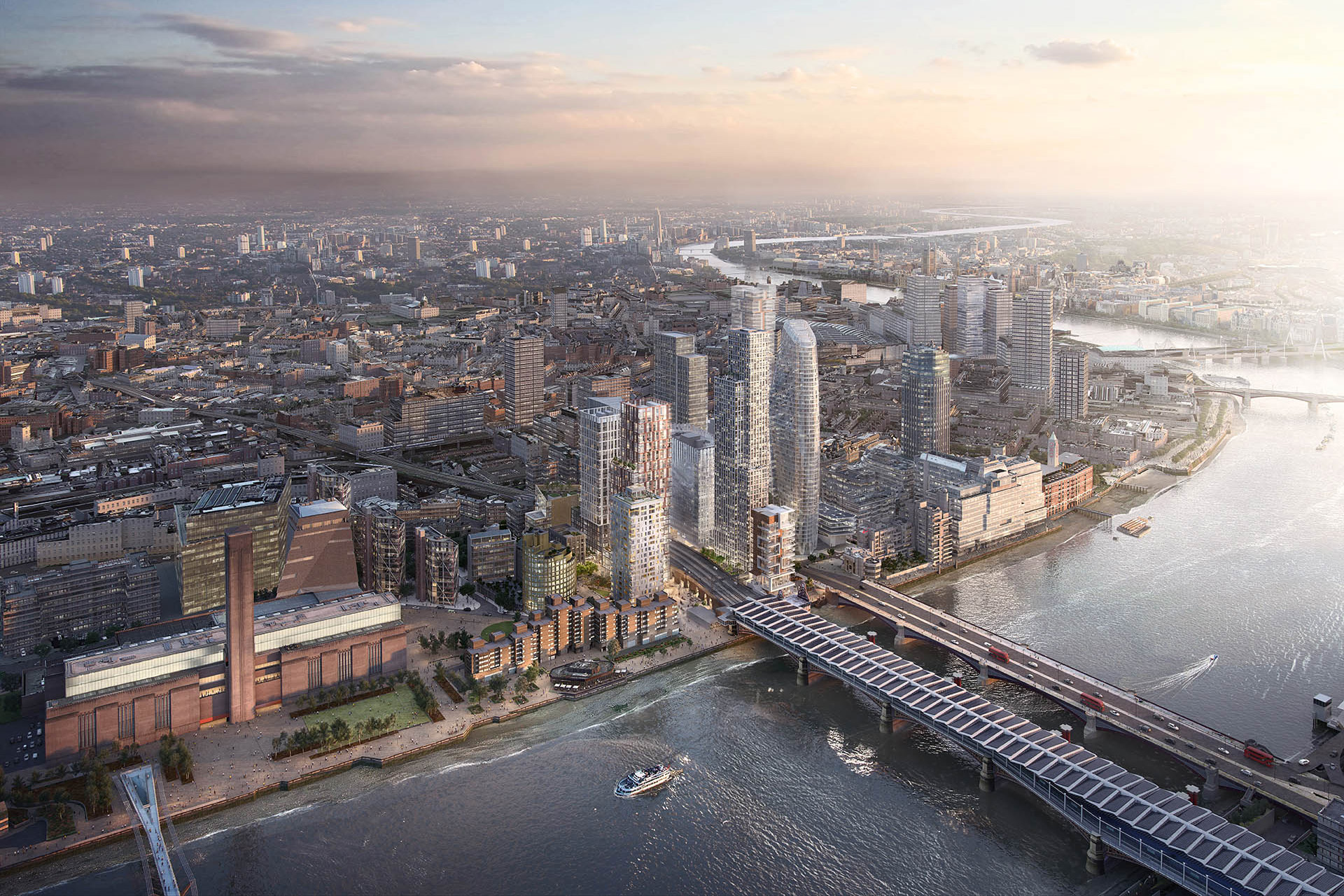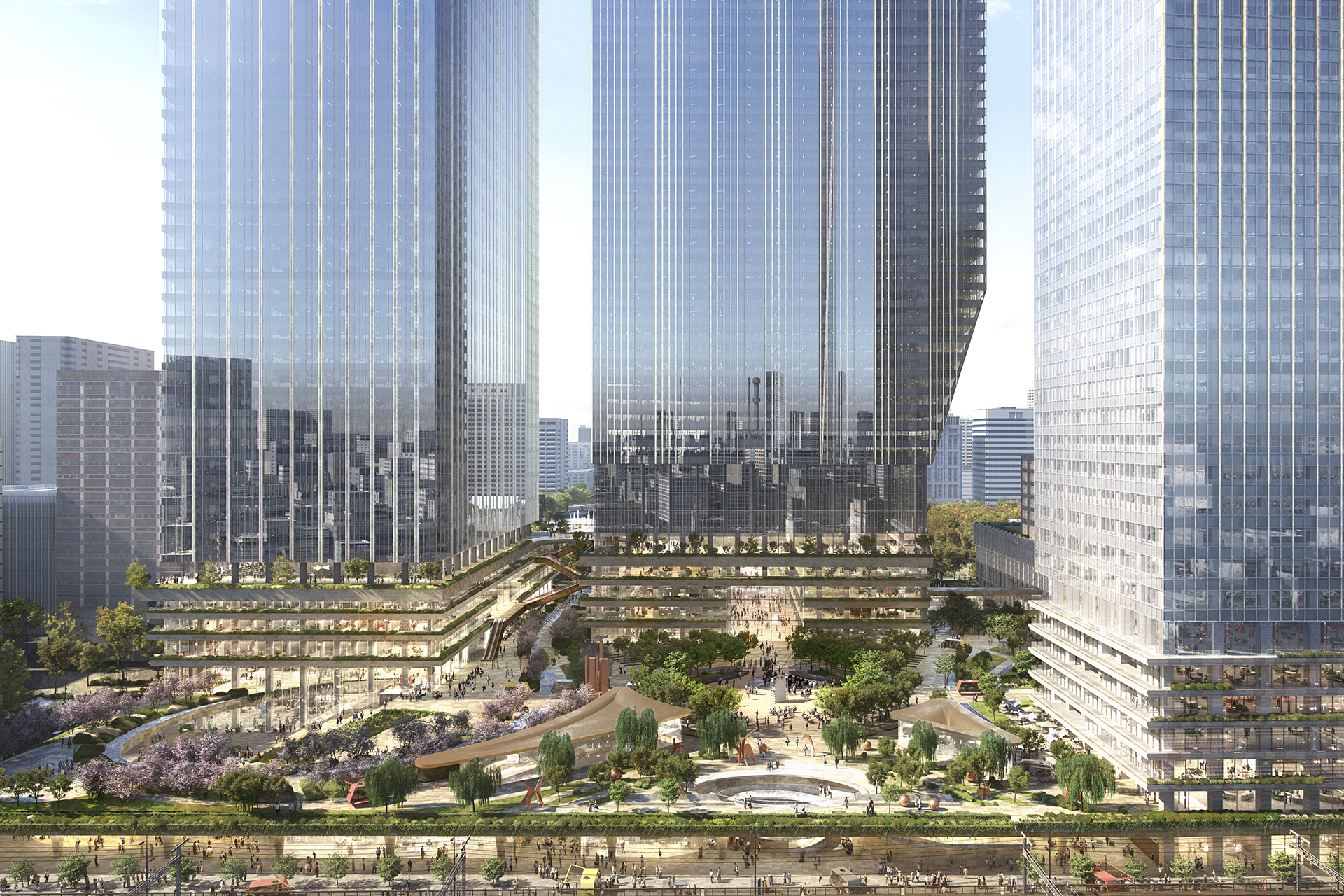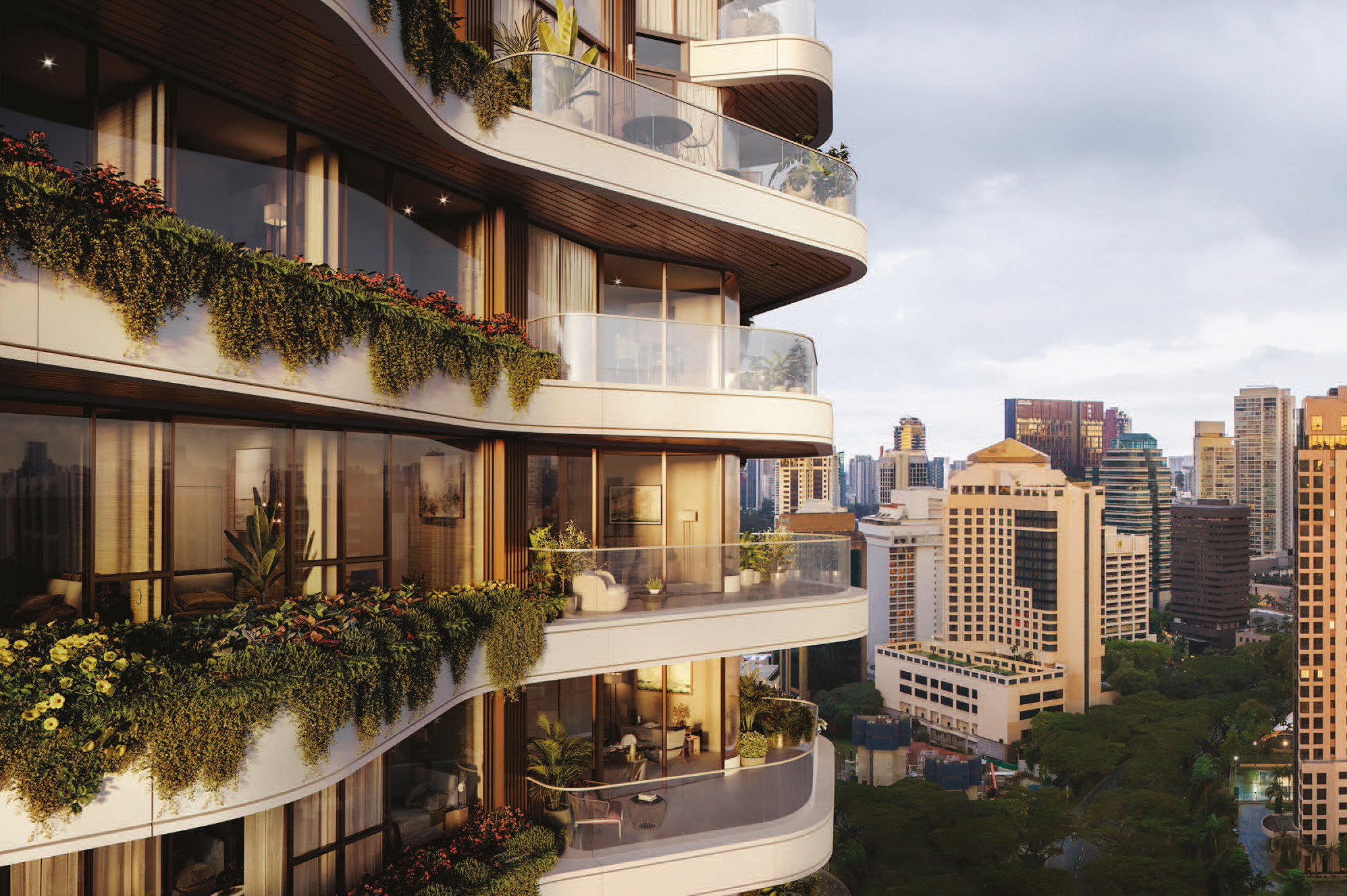
Apgujeong
Seoul, South Korea
Apgujeong
Seoul, South Korea
Apgujeong
Seoul, South Korea
PLP Architecture, in collaboration with Tomoon Architects, have developed a proposal for a new residential development in South Korea’s Apgujeong district. Situated between the serene Han River and a bustling retail thoroughfare, the development melds nature, luxury, and urban connectivity within an integrated and iconic architectural expression.
At the very heart of the new neighbourhood is the garden, which offers lush landscape adding to the site’s existing greenery, walking paths, outdoor sports facilities, and a pavilion café. The private green space offers a vibrant communal amenity, which transforms the existing site’s passive landscaping into a space for wellness, leisure and general happiness.
An amenity-rich podium wraps around the garden, supporting four iconic residential towers. The tower design embraces versatile living with adaptable home layouts, while amenity-rich levels and rooftop gardens create a diverse and panoramic living experience for residents. The new neighbourhood enhances local urban connectivity, interacting with its surroundings through new retail spaces and a bridge connection.
A Hub of Community Embracing the Garden
The elevated podium serves a dual role, not only offering a wide range of amenities for the residents but also mediating between the site’s surroundings. At the southern fringe, the podium elegantly sets back, fostering an urban scale housing vibrant retail spaces that invigorate the streetscape. On the eastern edge, a bridge connection facilitates pedestrian flow across a bustling highway, amplifying urban connectivity.
Within the podium, residents have access to sports facilities, gallery spaces, an indoor botanical garden, and an arts centre that looks out over the river. At the top of the podium, a green pedestrian path unites all five towers in a communal outdoor platform. To top it off, residents can experience a direct connection with the river through a pier that extends out, culminating in a unique café that offers panoramic views floating above the water.
Residential
Acknowledging the evolving nature of modern lifestyles, the design caters to the multifunctional roles of a home. Beyond being a residence, it transforms into an office, a gym, a cinema, and more, seamlessly adapting to contemporary demands. The residential strategy is centred on providing residents with spacious layouts, daylight filled rooms, panoramic vistas, expansive outdoor terraces, and unparalleled amenities. The design ensures that every unit in the towers benefits from south and river-facing views.
A Vertical Village of Amenities
The tower design features distinct vertical volumes that cascade as the towers ascend, resulting in an array of floor plans. From lower levels with 5-6 units per floor to higher levels offering a single unit per floor, the design ensures a diverse living experience for all residents. Amenity levels punctuate the towers, contributing to their visual identity, with each tower culminating in a double-height sky lounge and a rooftop sky garden that are available to all residents. These amenities provide panoramic views of Seoul, creating a quintessential urban oasis.
Partners
Tomoon Architects and Engineers
Facility
Residences with supporting amenities, retail
Size
Residential – 313,200sqm
Amenities – 45,800sqm
Retail – 12,200sqm
Communal Garden – 16,500sqm
Status
Competition entry
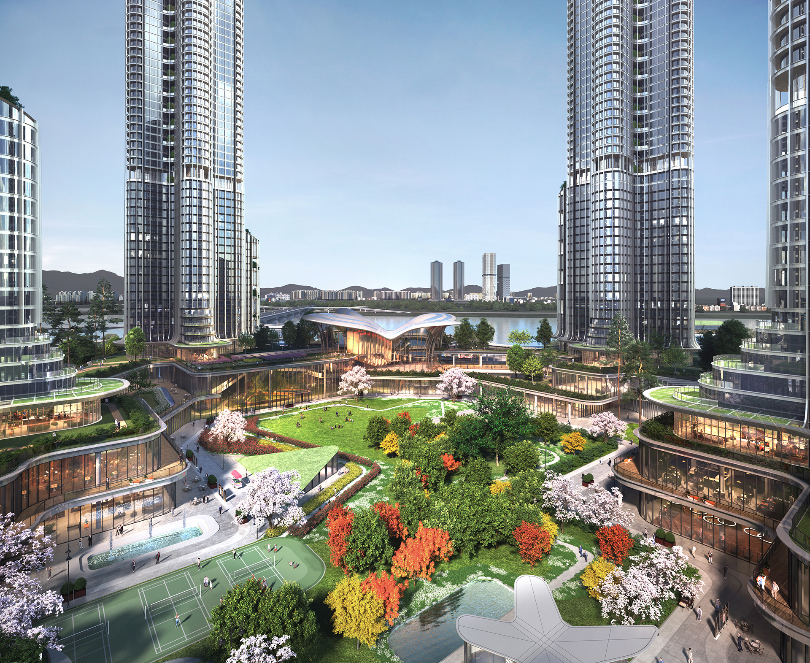
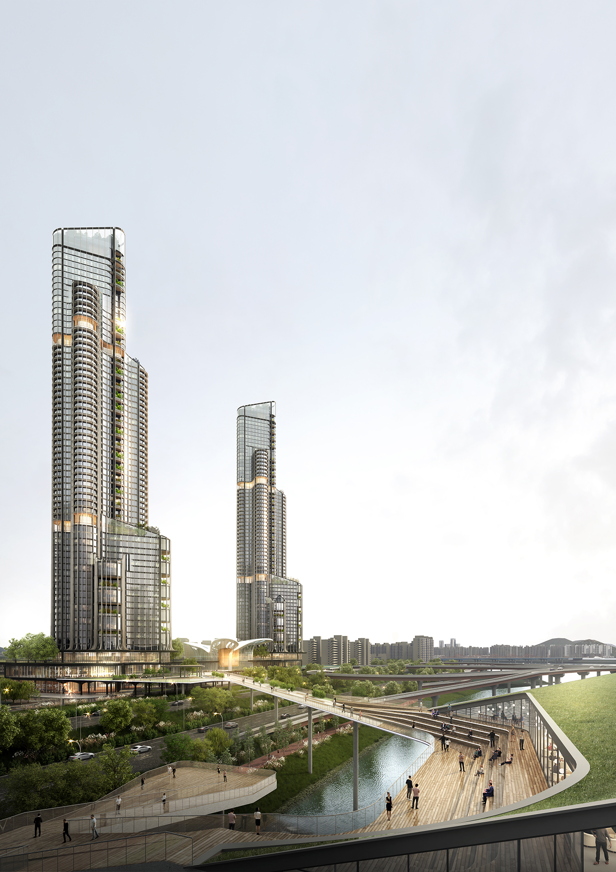
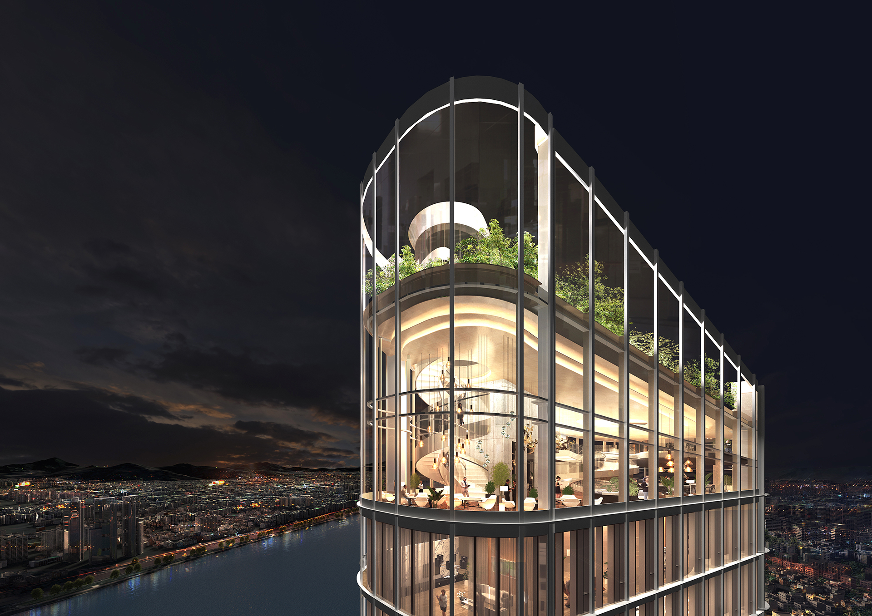
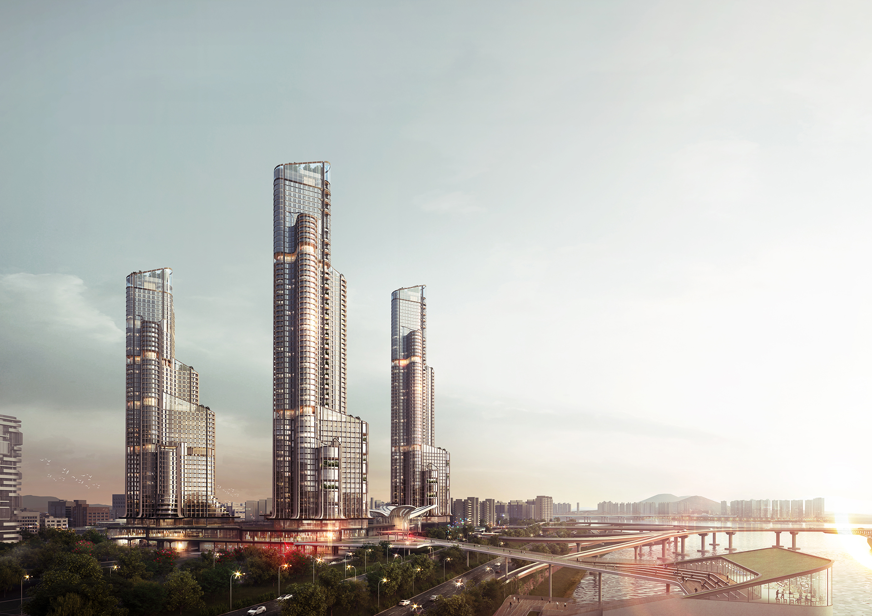
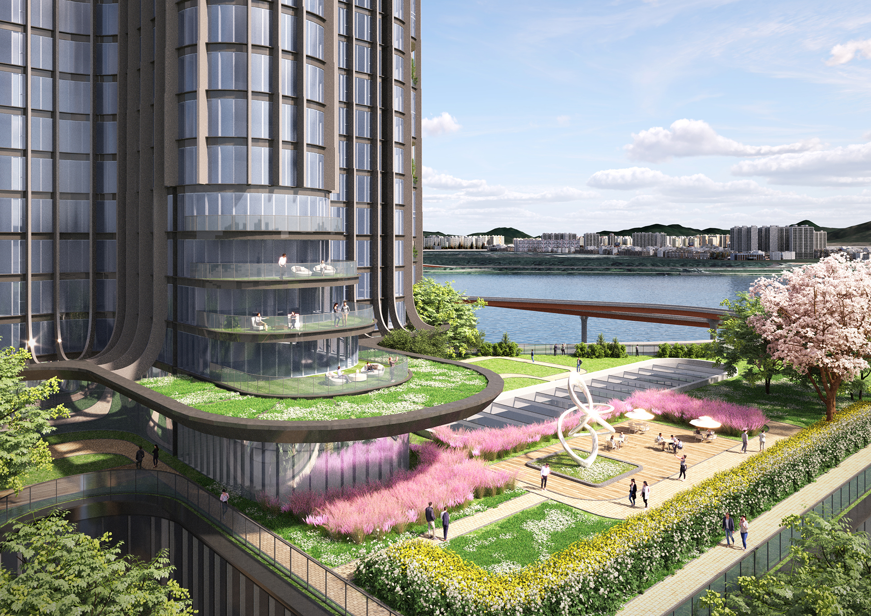
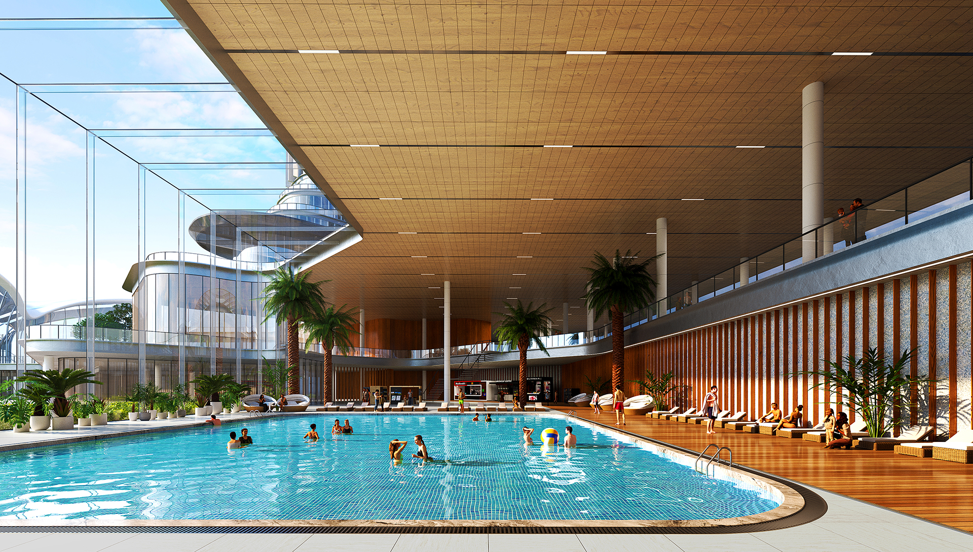
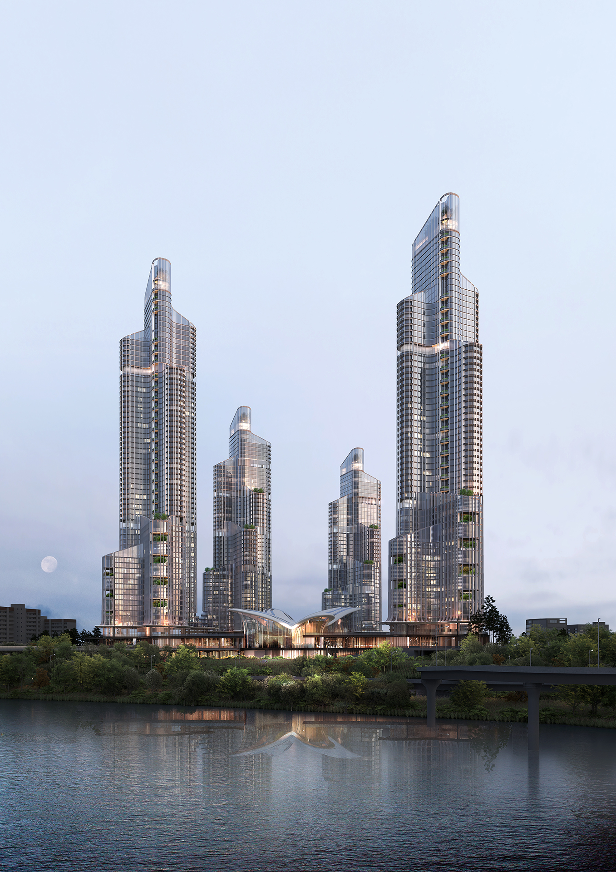
Related Projects

