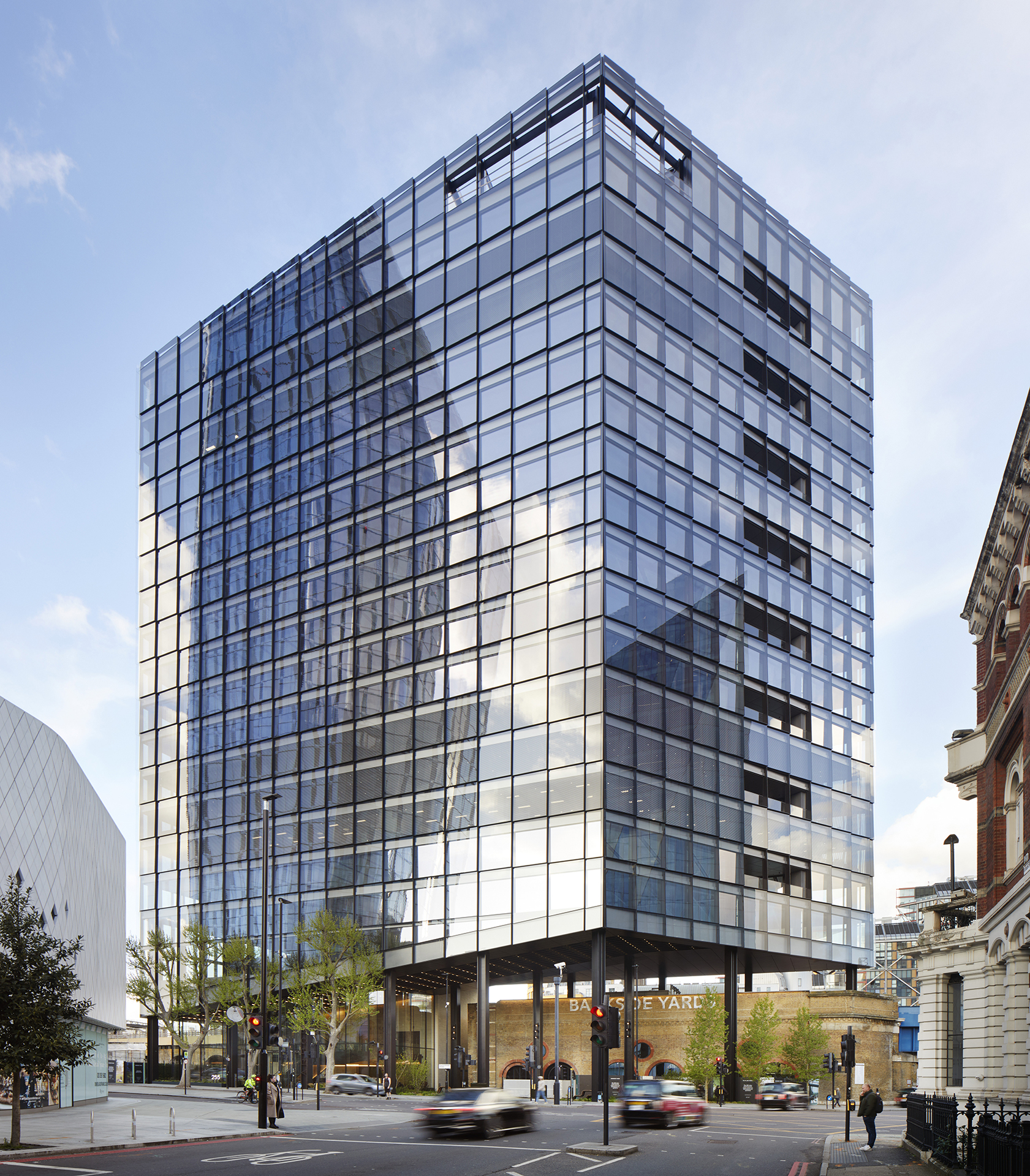
Arbor, Bankside Yards: A Hub for Creativity and Collaboration on the Banks of London’s River Thames
June 28, 2023
We are proud to present an in-depth look at Arbor, the inaugural building in PLP Architecture and Native Land’s Bankside Yards, the completion of which marks the establishment of London’s newest cultural neighbourhood and the UK’s first major fossil fuel-free mixed-use development.
The new sustainable and wellbeing-centred workspace is more than an office building. It’s a hub for interaction, creativity, and inspiration in the heart of the city, where work life and city life come together. In the post-COVID era, offices are no longer just about providing a place to work, but rather fostering meaningful and productive interactions between people. This makes Arbor’s location in the hypermixed Bankside Yards masterplan all the more significant, as it plays a vital role in shaping a 24-hour interwoven neighbourhood that blends work and city life, art and technology, culture and nature.
Arbor’s goal is to provide a one-of-a-kind workplace surrounded by hypermixed public spaces, cultural areas, arches, and 5-star hospitality, linking into London’s cultural network along the Thames’ South Bank cultural quarter.
Arbor embodies the character of the local area of Southwark, whilst promoting dynamic interactions between workers, clients, and locals. The building’s “urban room” at street level and shared landscaped atria on the 2nd and 18th floors create a bridge between the office and the surrounding neighbourhood. The 3-6m high ceilings and full-height glazing fill the spaces with natural light and offer panoramas of the city. Terraces on every other floor create transitional zones between outside and inside with their own microclimates, whilst end-of-trip wellness amenities include a yoga room to enhance workers mobility and long-term health. These amenities are supported by embedded technology to make for an individually personalised workday.
Find out more about the project here
