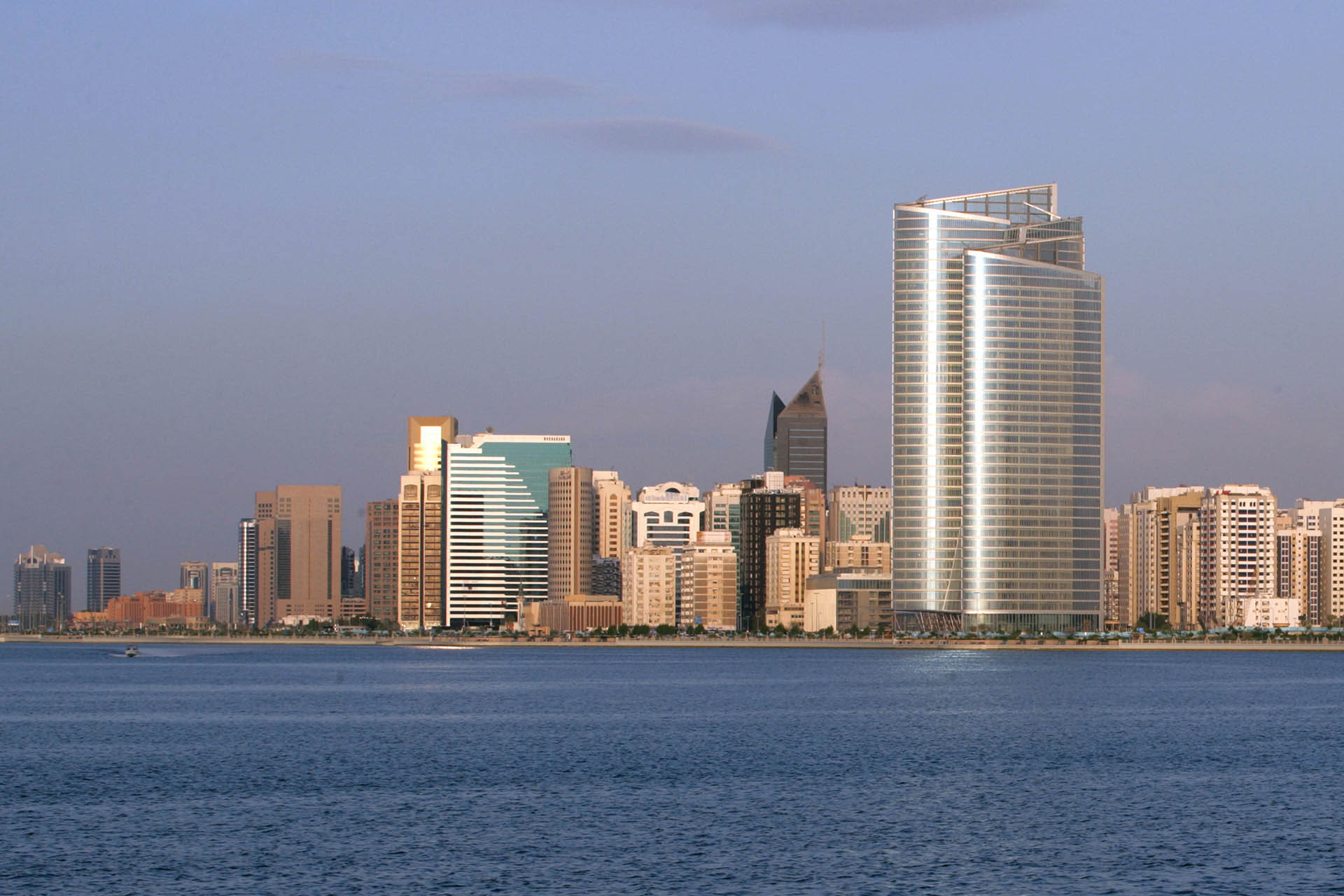
Assima
Kuwait City, Kuwait
Assima
Kuwait City, Kuwait
Assima
Kuwait City, Kuwait
At the end of 2013, PLP Architecture was awarded Municipal Permission for a new mixed-use complex situated in the Central Business District of Kuwait City. Having developed the detail and technical design, construction is now underway.
The site borders the rigid urban grid of the modern city on two sides and fronts a meandering route that leads to the sea. Indicative of an earlier river course and thoroughfare that twisted northward to the coast, this route inspires our design for the retail complex and the creation of a grand-scale and welcoming destination that will converge and integrate with the city.
The ribbon-like facades unfold to create a retail conduit with a dramatic external landscaped forecourt and a distinguished tree-lined covered entrance that draws the city into the heart of the retail complex. A central atrium travels between two undulating bands of retail space, and incorporates further atria in the larger meander bends to connect to the retail levels, restaurants and cinemas above and to the welcome hall of the parking below.
The landmark office tower appears quite separate from the curving walls of the retail complex, yet, from afar, identifies the complex. The design of this single-aspect office space captures sea views to the north and is protected against south-west sunlight by the building core.
Client
Salhia Real Estate Company K.S.C.
Facility
Mixed-use: Landmark Office Tower and Retail Complex with Food Court, Cinemas, Leisure Facilities, Apartment Hotel and Public Realm
Size
135,000sqm Podium building
85,000sqm Tower
Car Parking structure 2,200 spaces
Status
In Construction
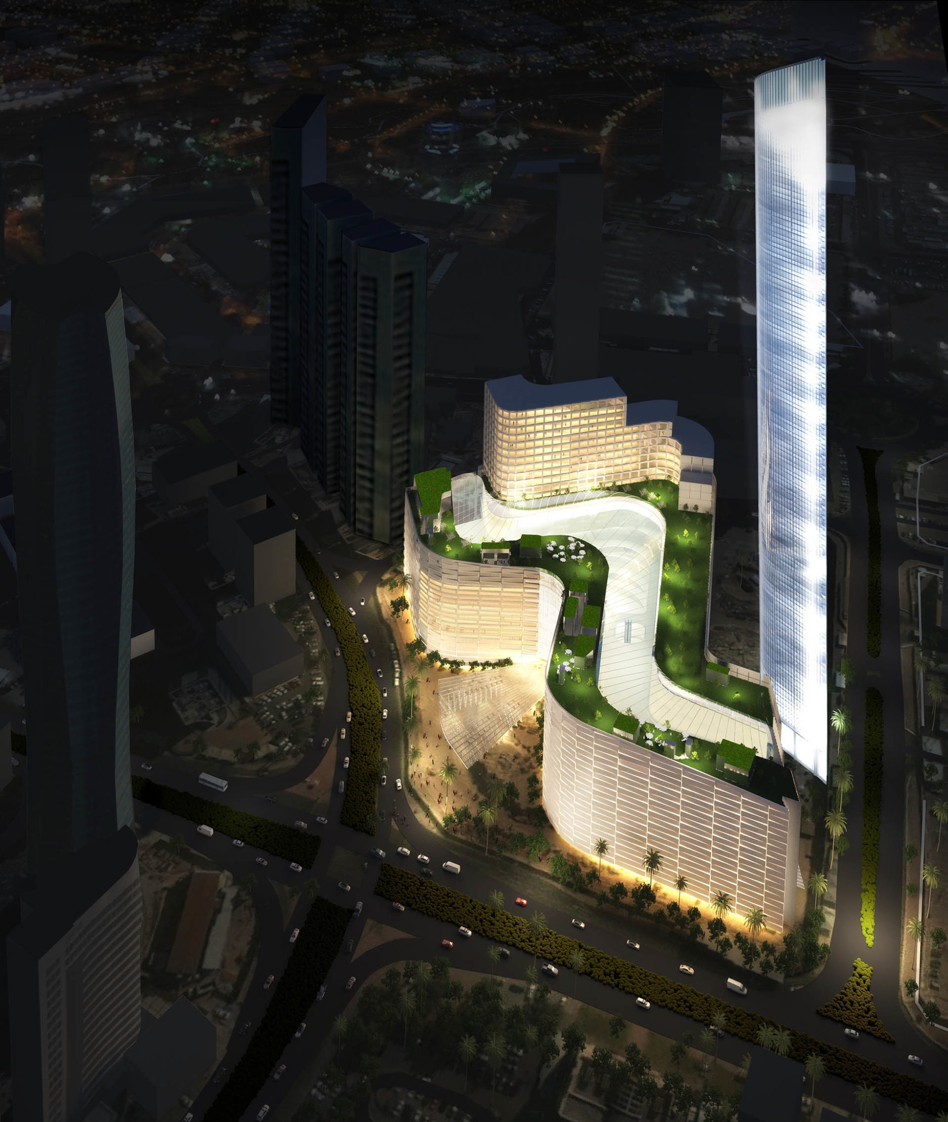
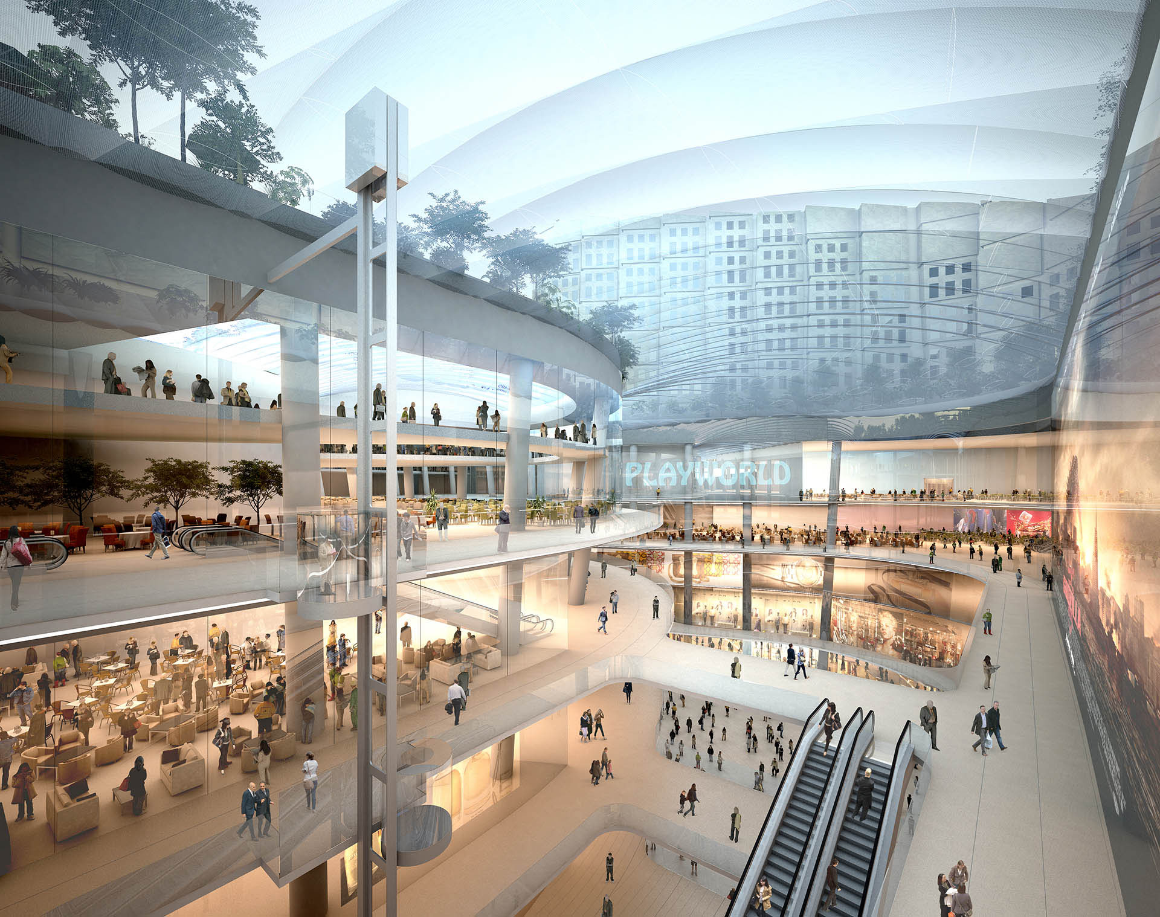
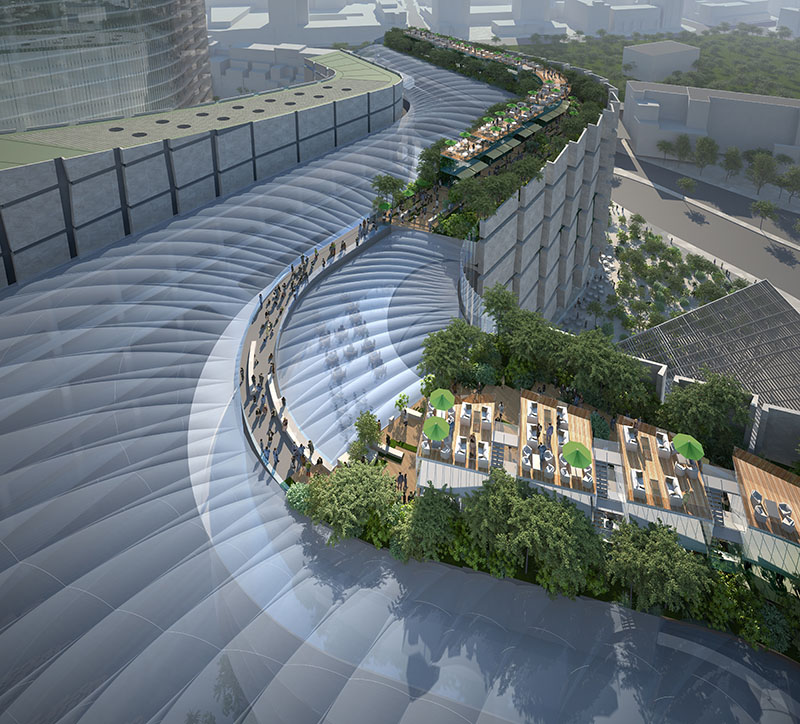
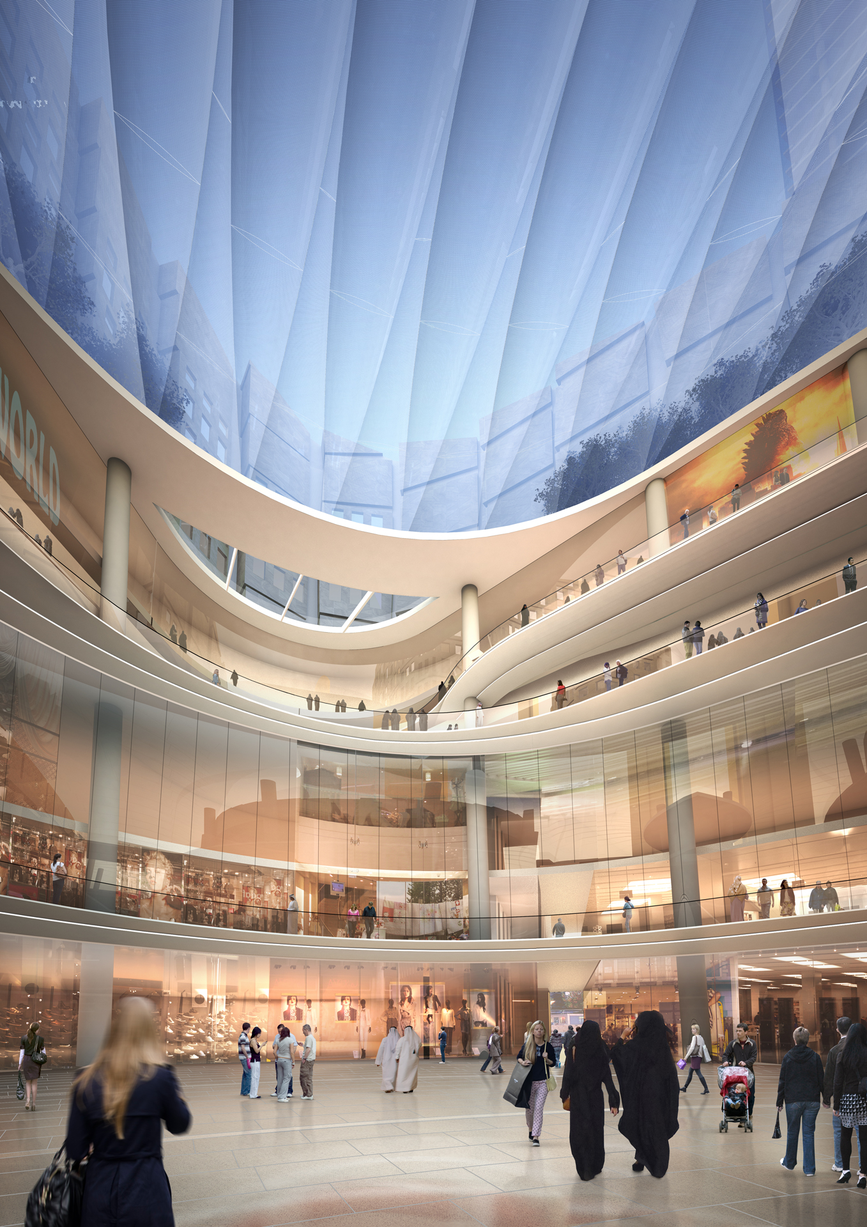
Related Projects

Related Projects
