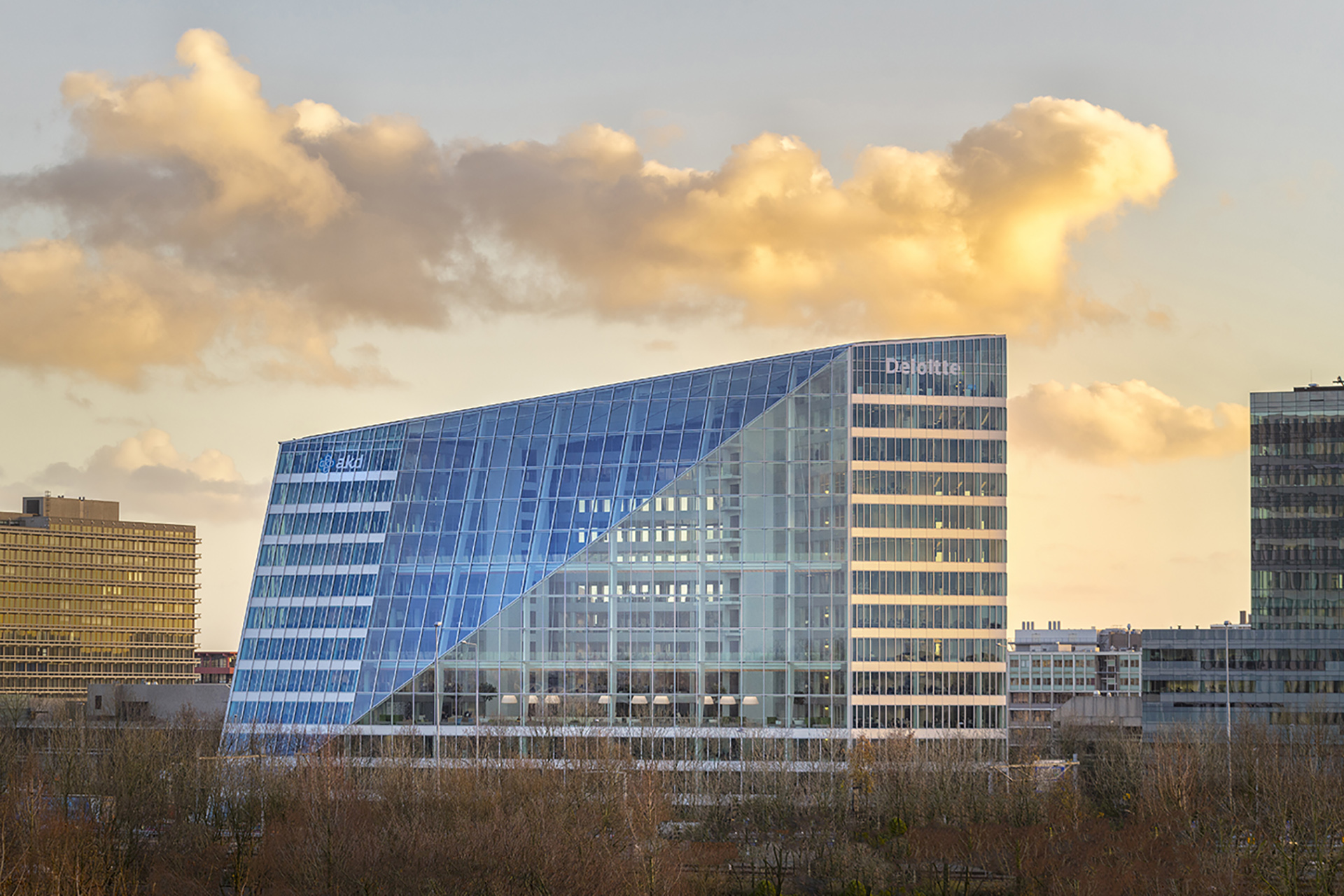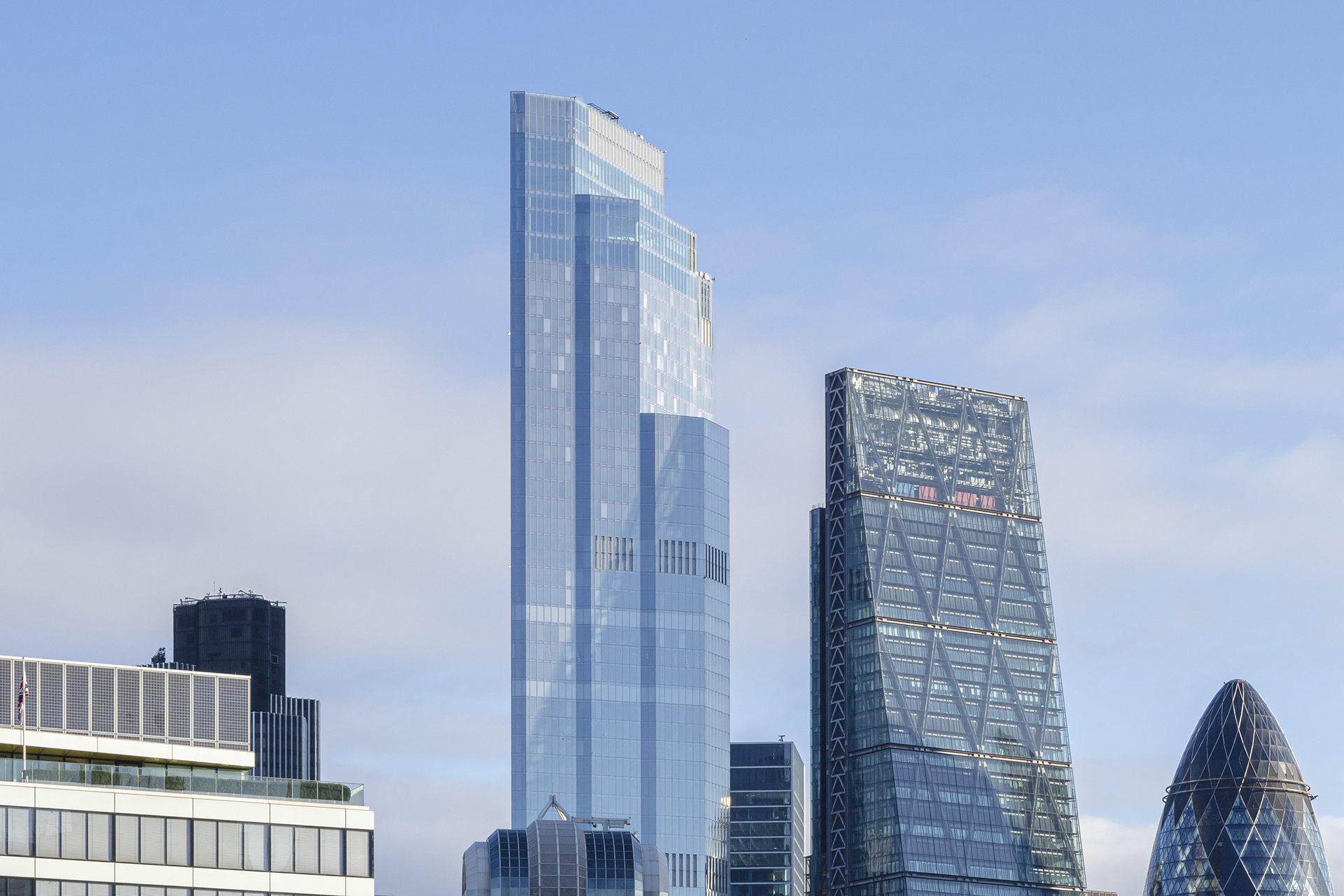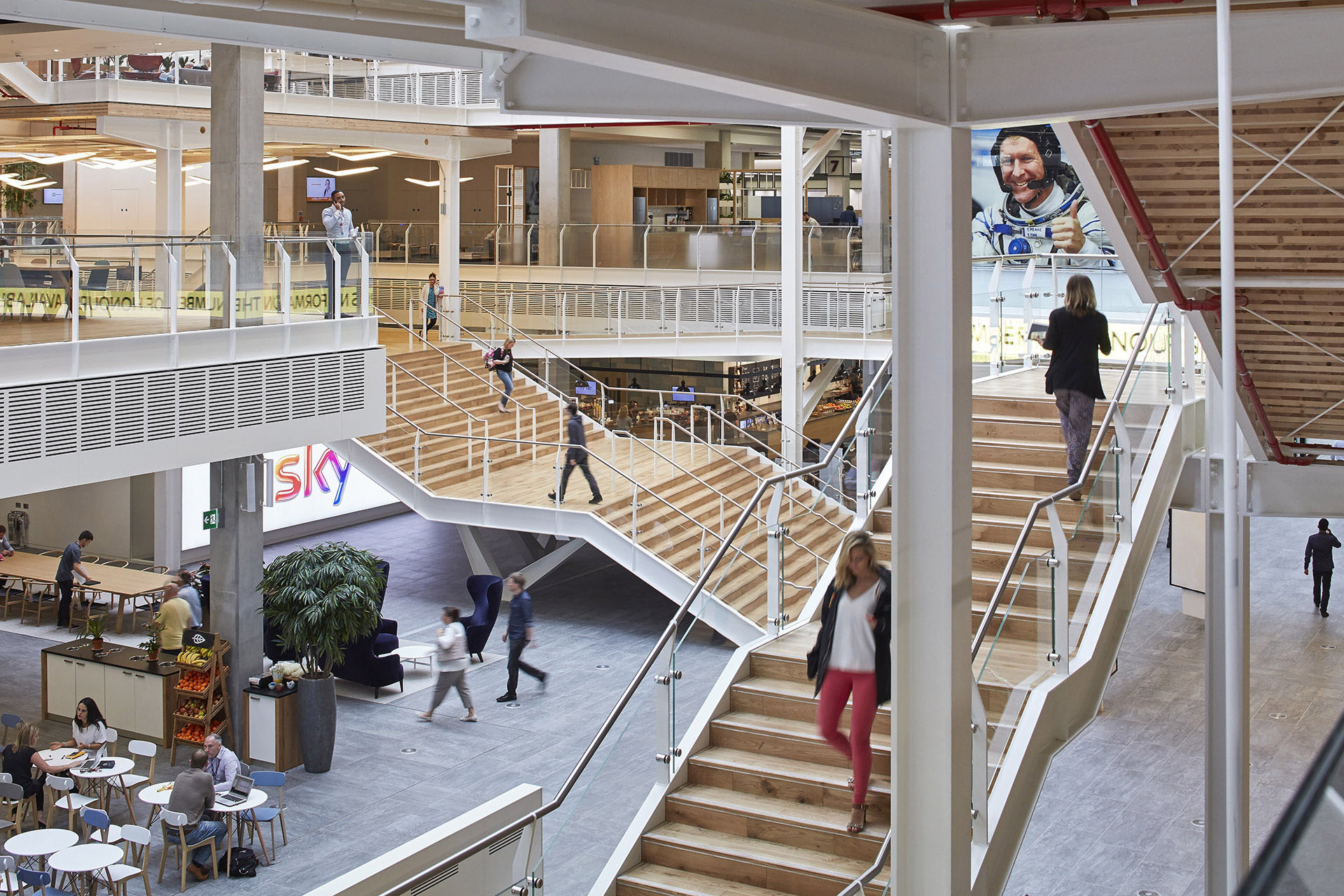
Nova Victoria
London, UK
Nova Victoria
London, UK
Nova Victoria
London, UK
Sitting to the north of one of London’s busiest transport interchanges, our masterplan and three dynamic new buildings has regenerated and reinvigorated an important island site in Westminster. The development includes a sustainable balance of uses like offices, retail, residential and a community space / library alongside an extensive new public realm. It also responds to the adjoining areas of historic, civic and political significance, including Grosvenor Gardens and the Royal Parks and Westminster Cathedral Conservation Areas.
Like other transport hubs, Victoria Station and its surroundings evolved in a piecemeal manner that focussed on infrastructural efficiency while ignoring the quality of the public realm. Our aspirations for the site were the result of a public/private collaboration and we aimed to significantly improve the area with an integrated, characterful piece of urbanism that enhances atmosphere, movement and wayfinding.
Our design seeks to drive engagement and foot traffic into an area once inaccessible by the public and we have broken the buildings down in both form and shape. To inform their massing, we devised a simple and versatile geometry: four-sided polygons cut diagonally to form triangles. These triangles were extruded and sculpted to respond to sensitive historical views.
Client
Victoria Circle Limited Partnership (Land Securities and Canada Pension Plan Investment Board)
Facility
Offices, Retail, Apartments – both Market-rate and Affordable, Community Space / Library,
extensive new public realm
Size
2 ha Site Area
132,200sqm Development Area
Status
Completed
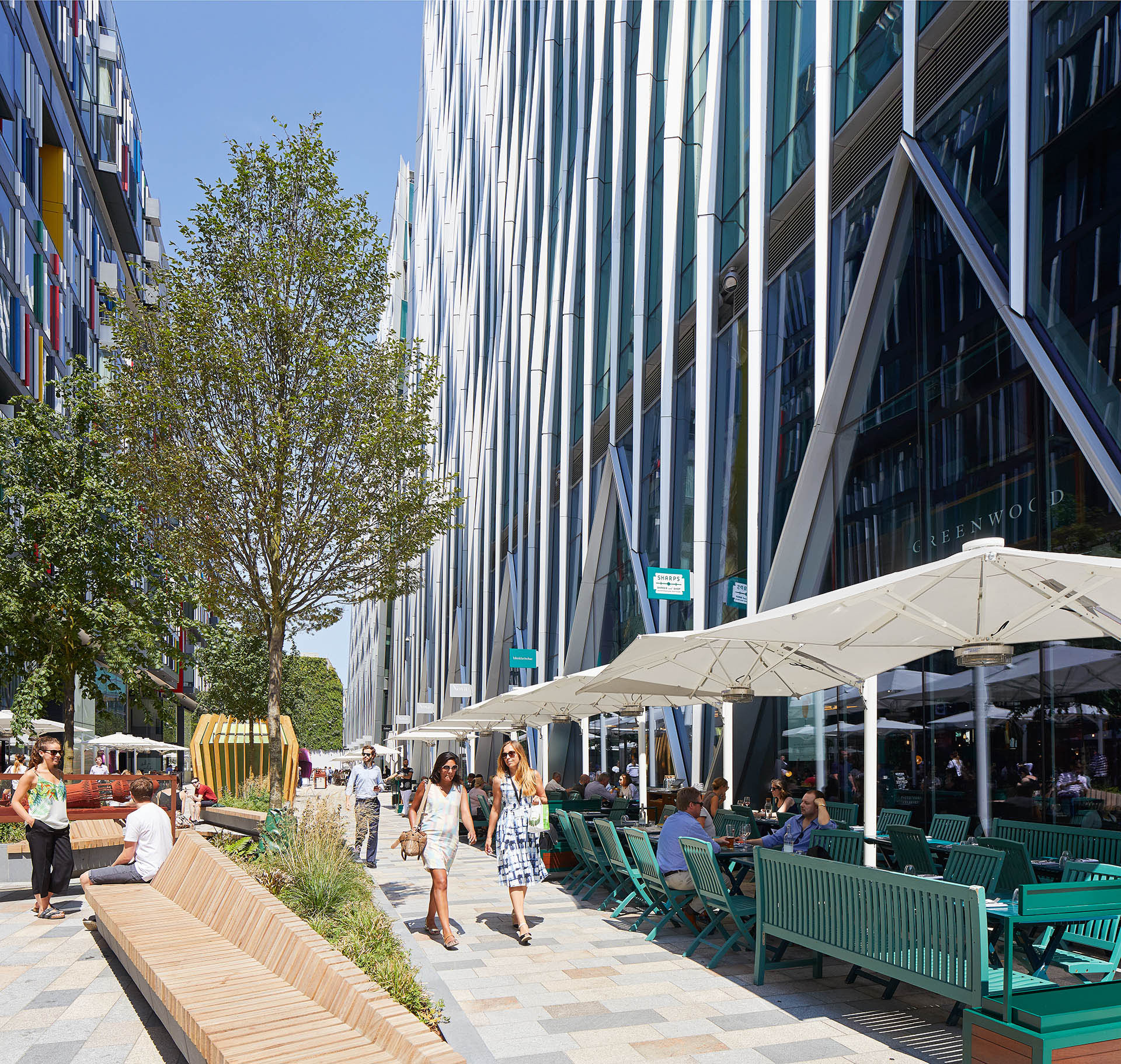
Two office and one residential building step down towards the lower historic fabric to the west and rise towards the east. The undulations of the external ripple across the façades, producing an effect of persistent oscillation as one crosses the site. At street level, the facade has been selectively pulled back to reveal storefronts and covered arcades.
The design introduces broad new pavements and planted areas on all sides and a new street that runs to the north. Clusters of trees mark each entrance to the route and landscaped paving patterns and finishes distinguish key intersections. A sequence of canopies along the main north-south route allows it to serve as both a thoroughfare with retail pavilions, cafés, restaurants, public art, seating and a major public space to host special events.
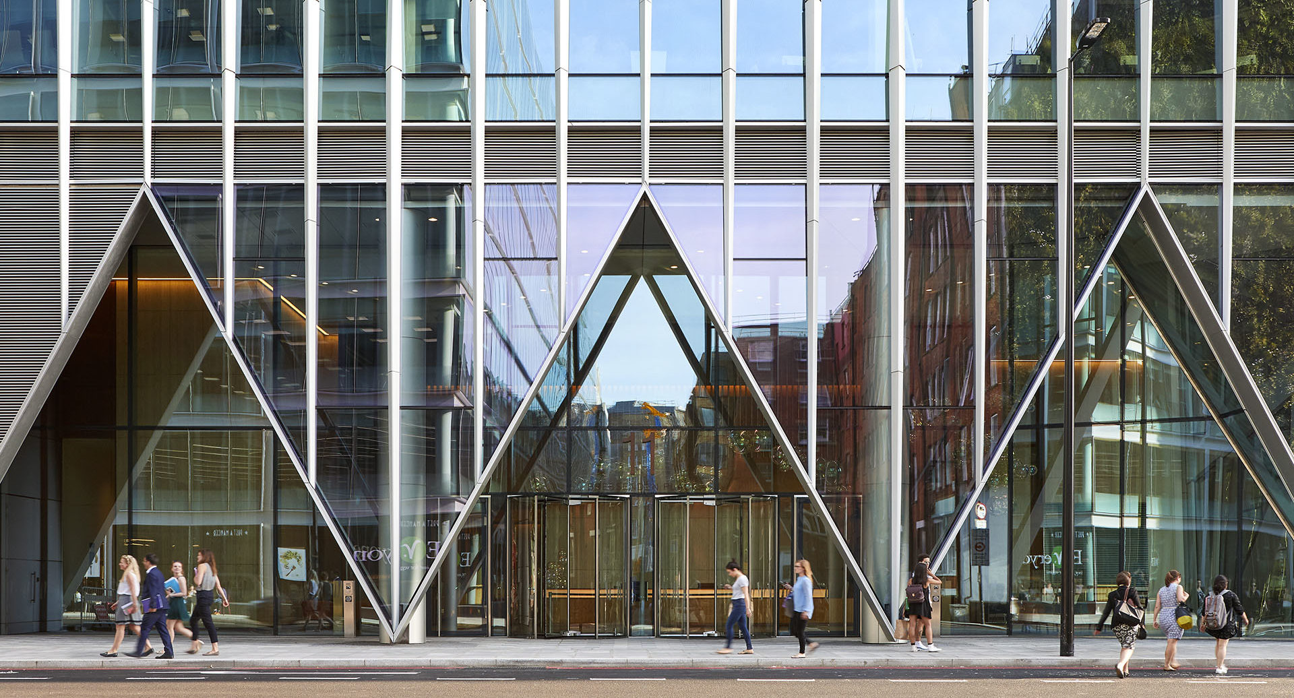
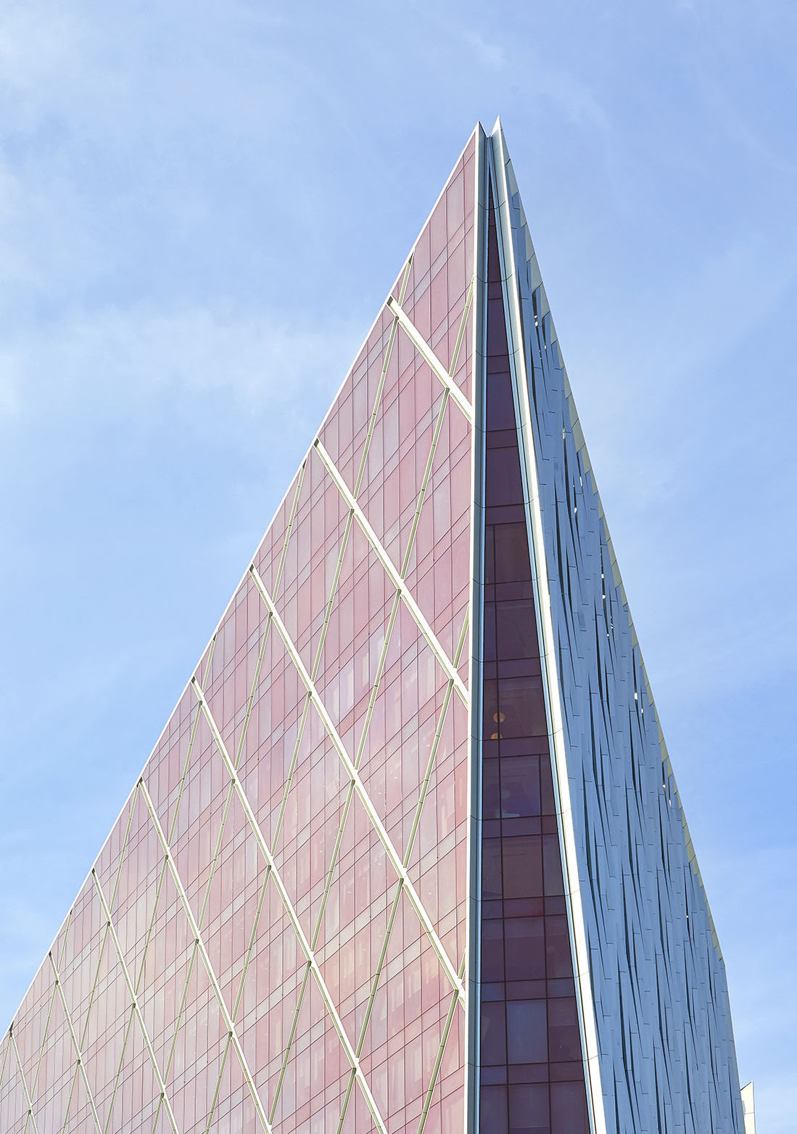
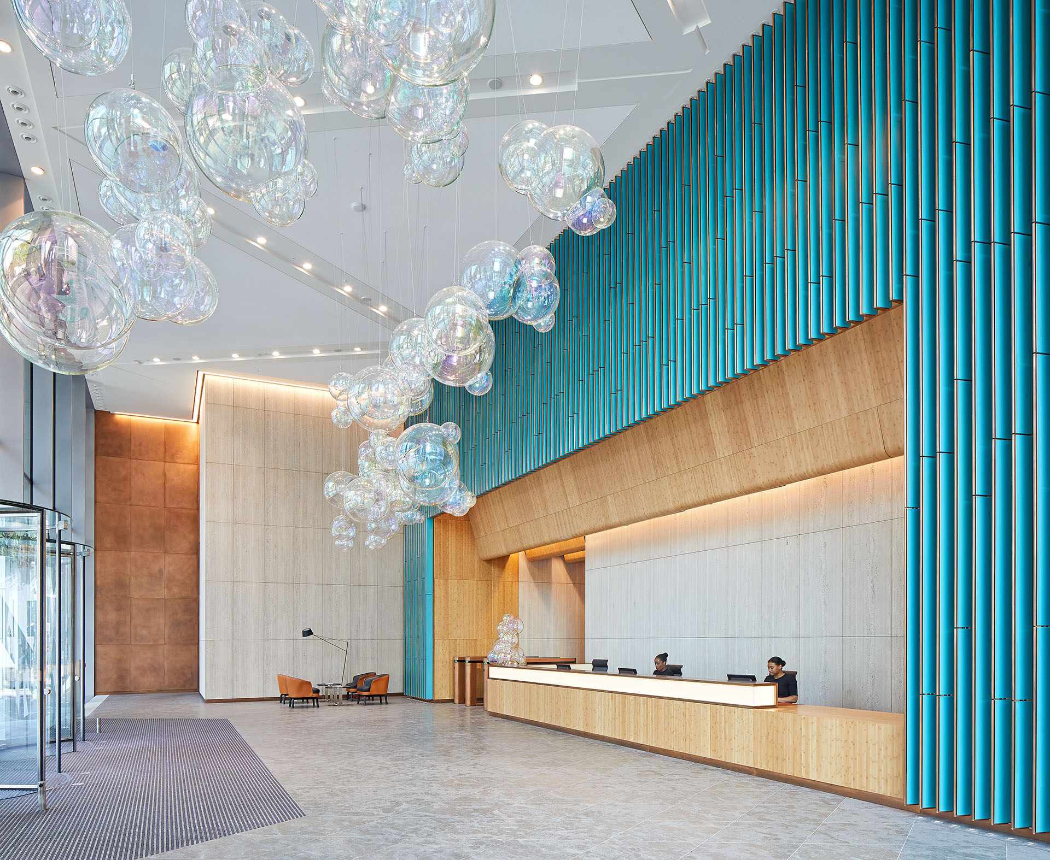
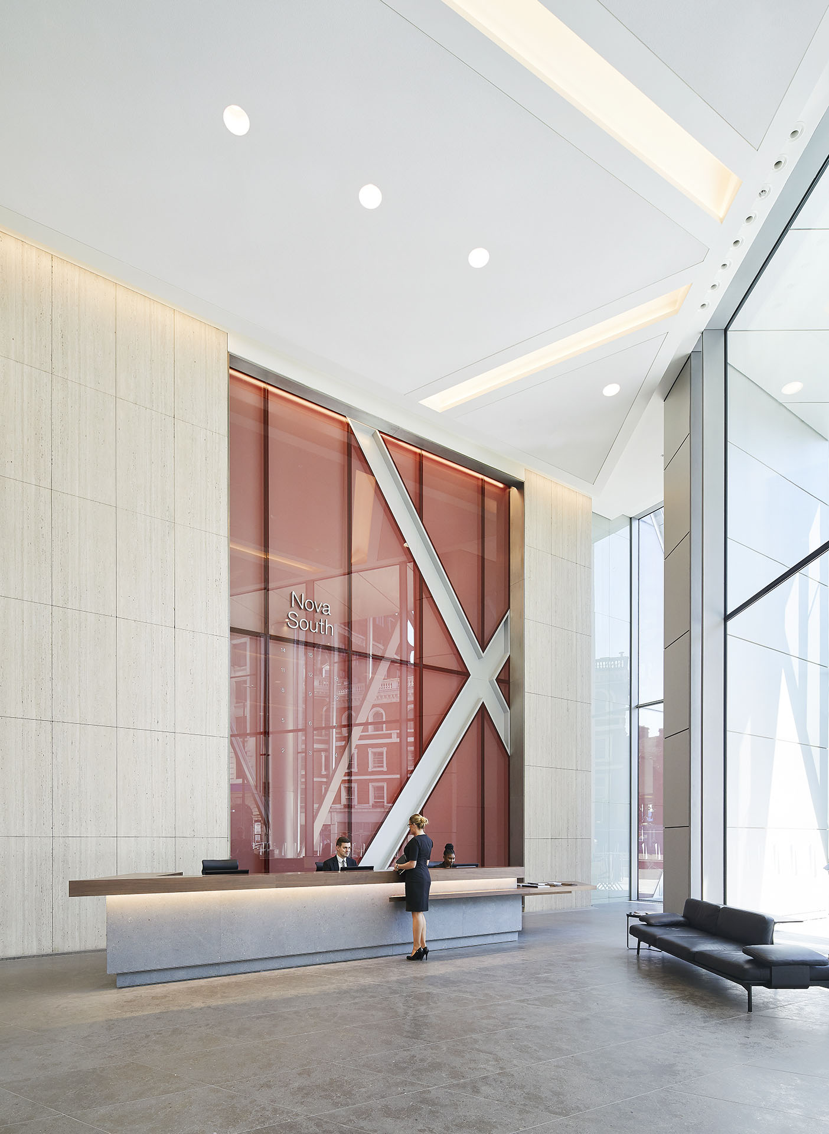
Related Projects

