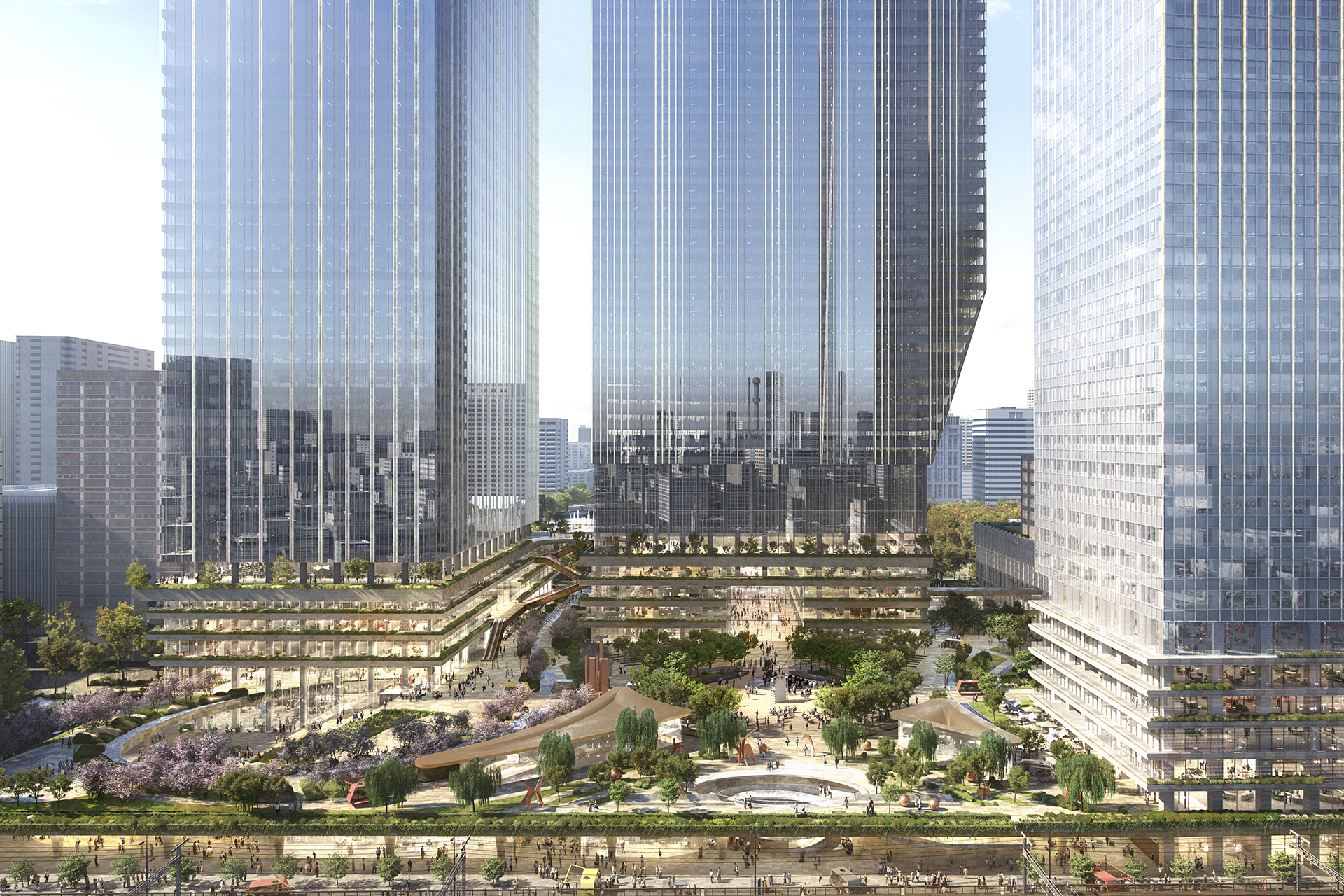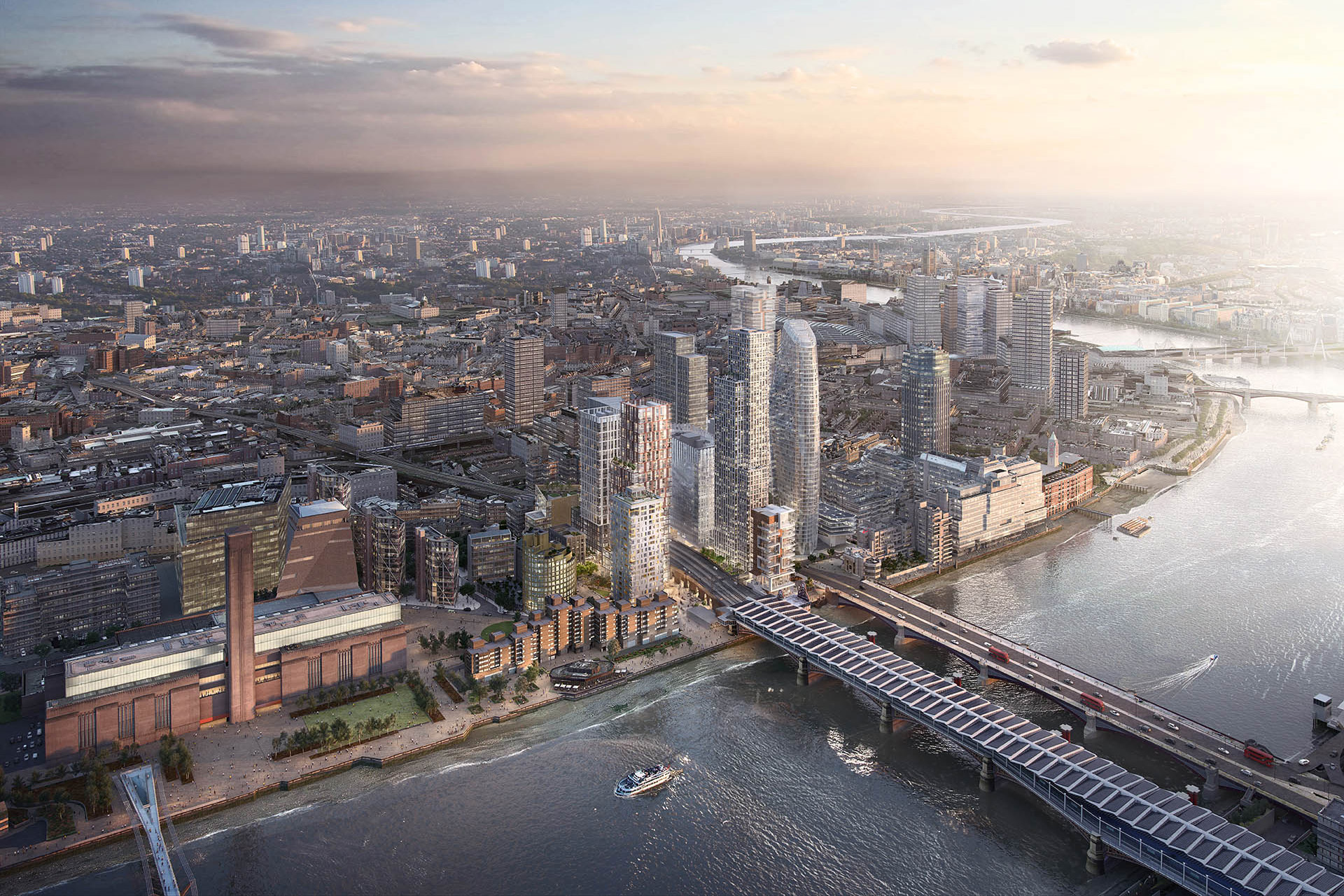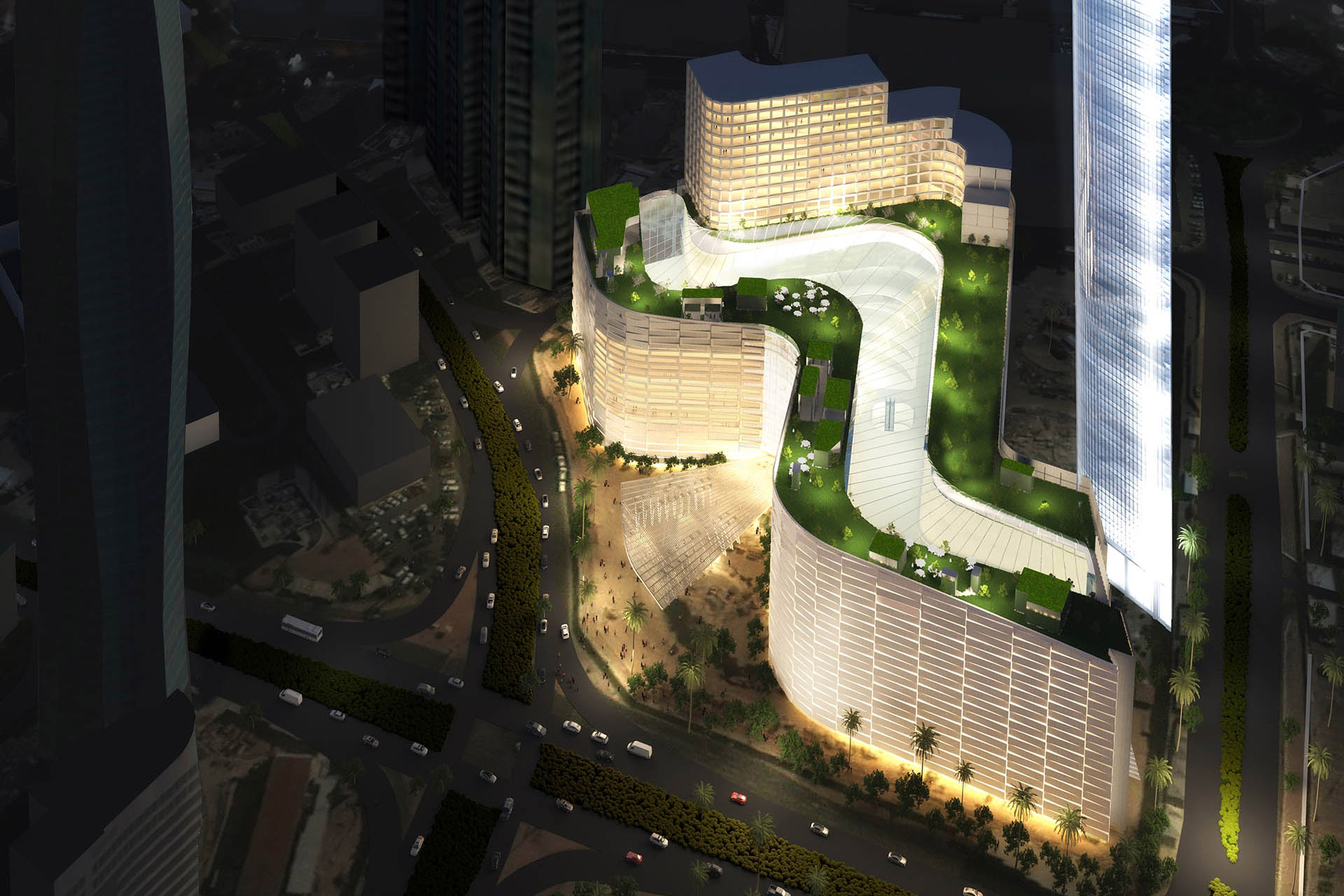
Project Avenue
Muscat, Oman
Project Avenue
Muscat, Oman
Project Avenue
Muscat, Oman
Project Avenue in Muscat looks to create a destination landmark that is both rooted in local identity and that also captures the essence of the Omani capital’s continued growth as a modernizing city on the Arabian Peninsula. This large mixed-use development is located on a prominent site that is contextually connected to both old and new Muscat, between the grand mountains and the coastline of Oman. Its unique location enables the scheme to respond to the advancing character of the Omani capital while drawing inspiration from the rich rooted heritage of its environment.
The architectural proposal for Project Avenue aims to transform the site into a more functional, flexible, efficient and aesthetically enticing mixed-use development that will capture and enhance the contextual locality in a new and innovative manner. The formal massing of the scheme features prominent linear building fingers that are shaped by the local prevailing wind direction through the site, comprising residential, hotel and commercial office, that sit on top of a large retail podium to activate the development’s frontages at pedestrian level.
Animated by retail, restaurants and cafes, a large landscaped public plaza with a sweeping water feature is introduced at the base of the podium to reinforce the project’s aspirations to create a new landmark destination with which people can identify. Carefully scaled and tranquil landscaped gardens are introduced on top of the podium between the building fingers, to introduce a more private space for the buildings’ occupants and users to balance the buzz and activity of the development’s retail base.
The retail podium is designed around an active network of vertical and horizontal retail experiences to help create a distinct and unique retail community focused around varying lifestyles. Atria hubs at the heart of the retail are introduced to provide distinctive characters within the shopping space and accommodate new experimental events which constantly evoke a sense of discovery and new experiences for visitors.
The external perimeter facades draw from the surrounding Omani mountain textures, introducing prominent undulating horizontal earth-coloured louvres that shade the building’s interiors from the harsh bright sunlight. The facades facing the landscaped gardens between the building fingers plays on the more intimate scale of the courtyards with a vertical reading screen.
Status
Concept Completed
Facility
Mixed-use Complex
Scope
Architecture and Interior design
Status
Concept
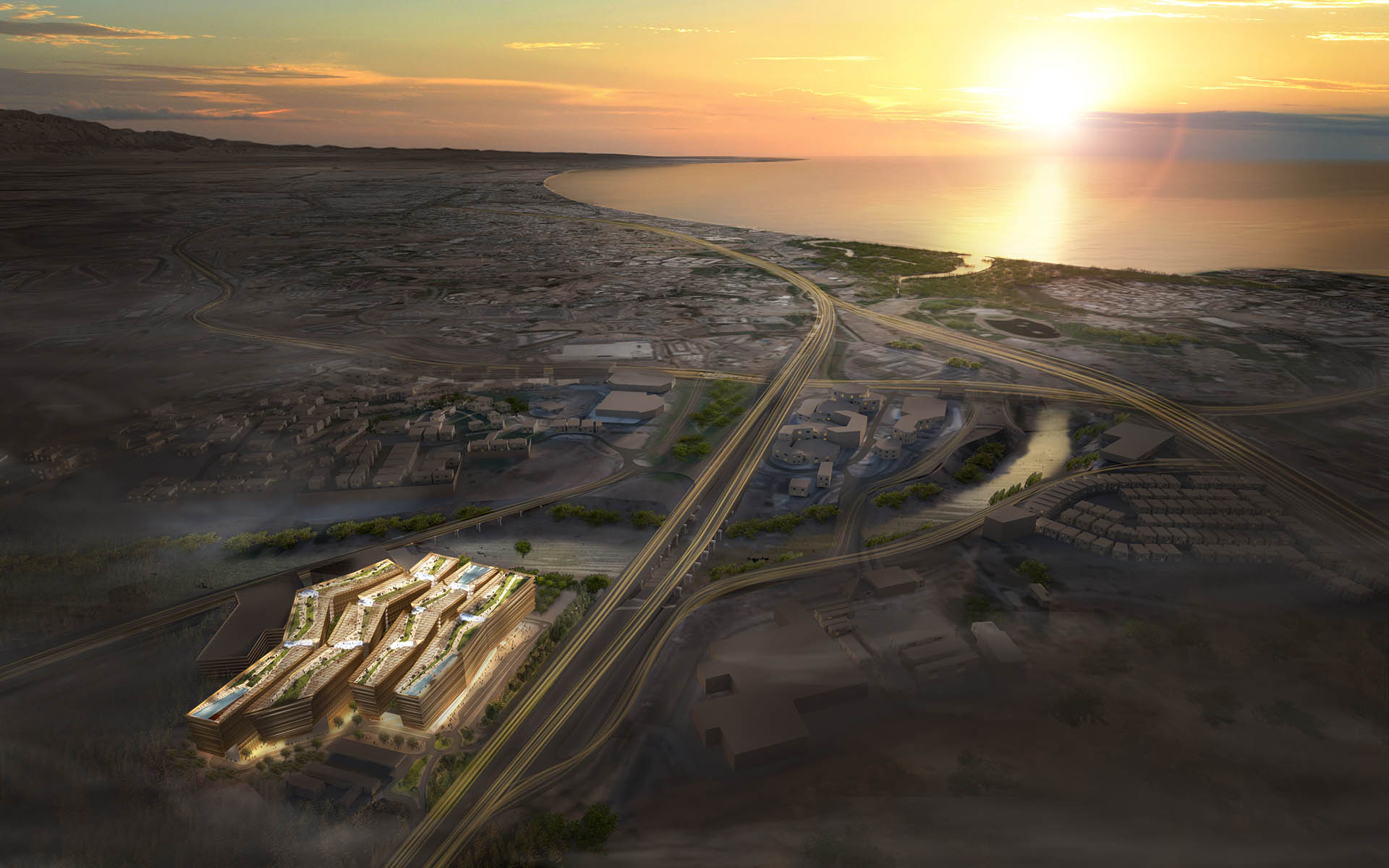
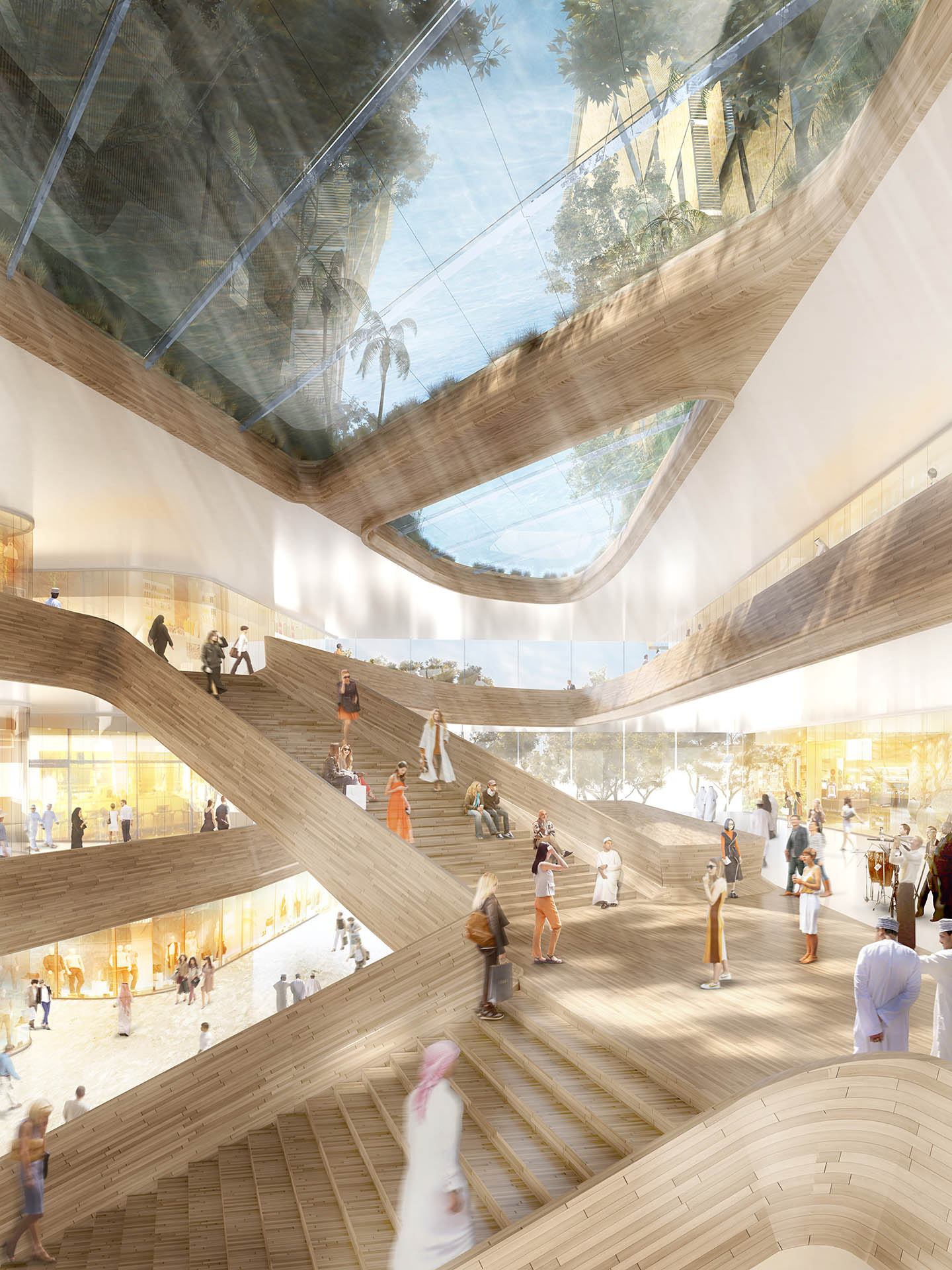
Related Projects

