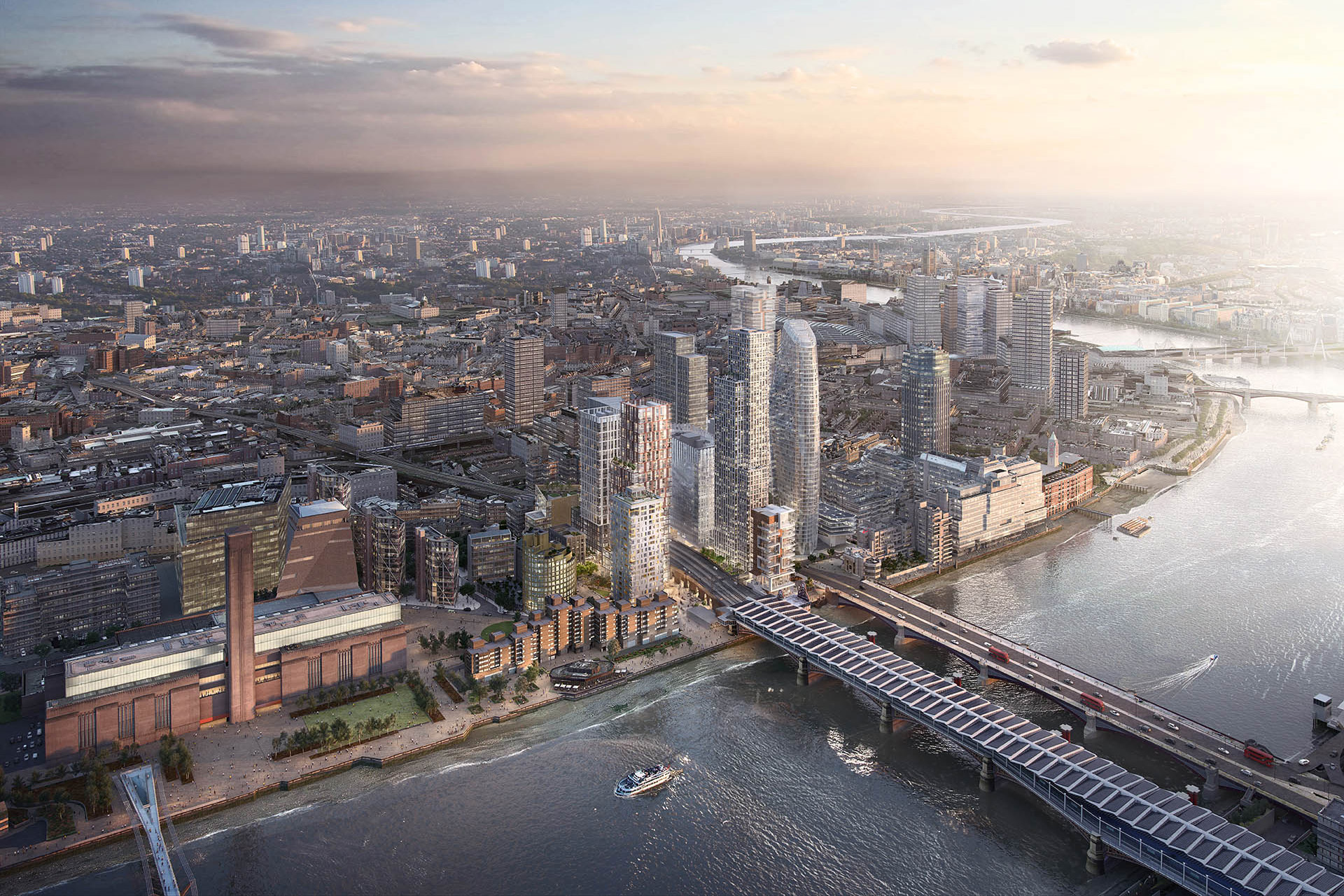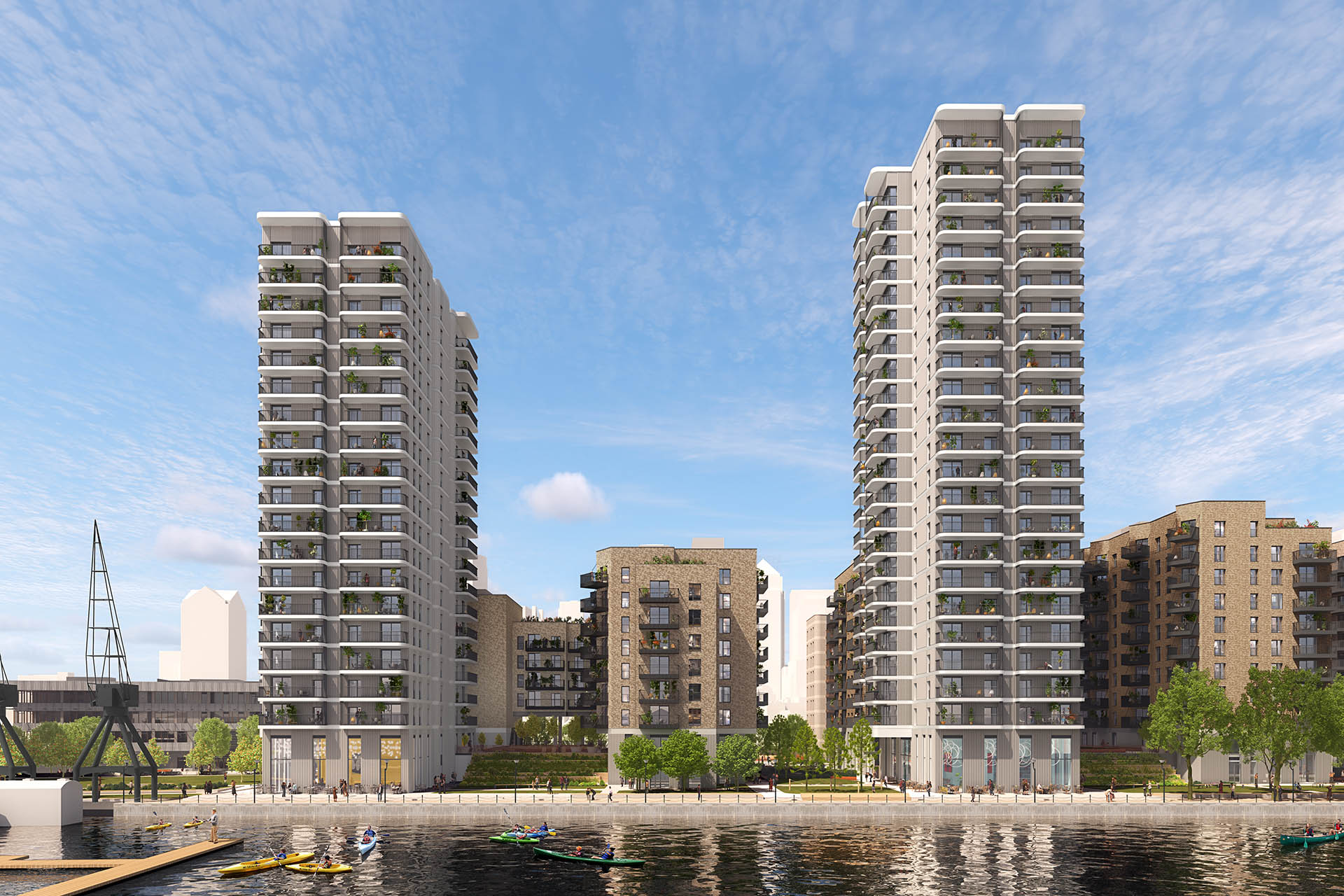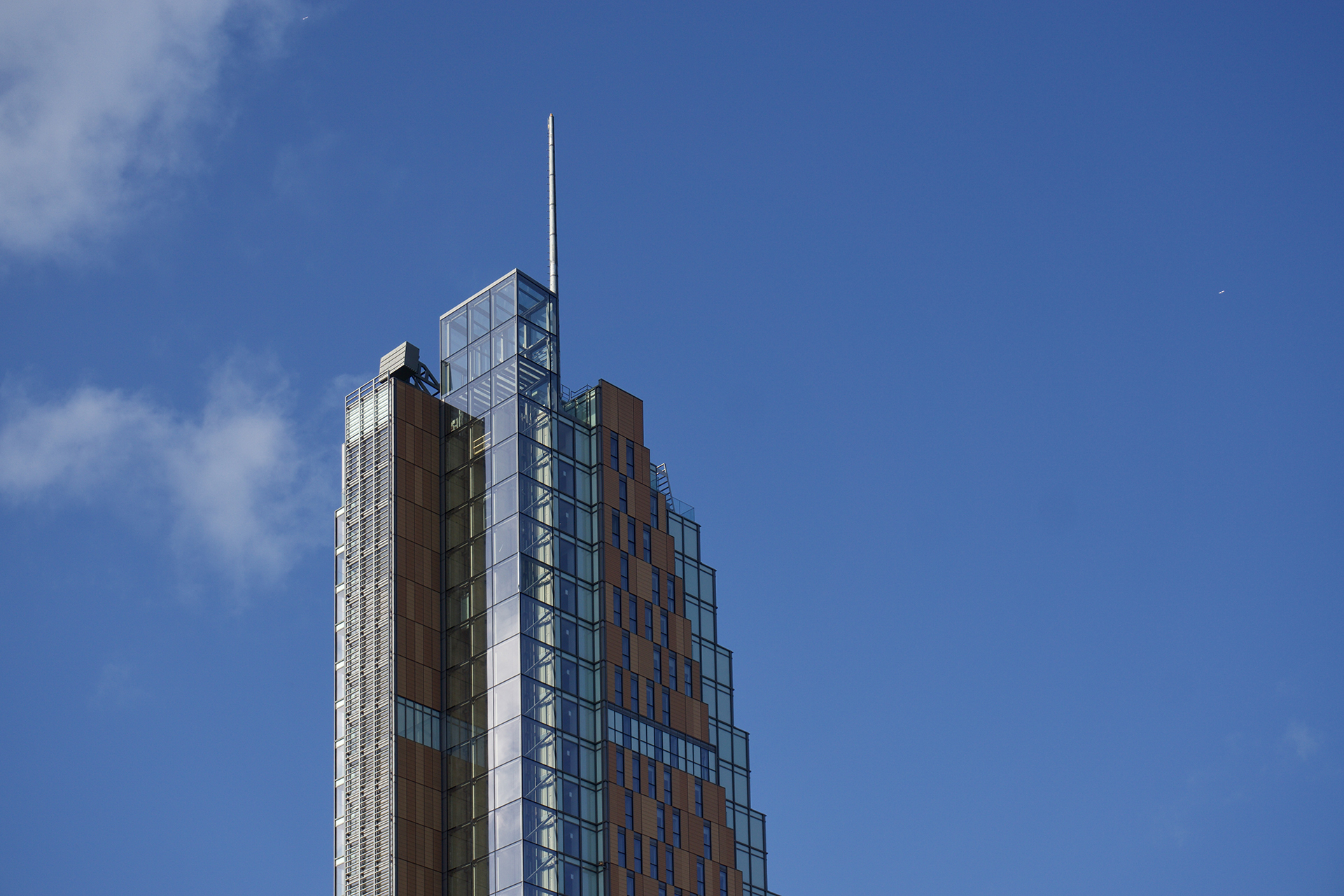
Whitechapel Estate
London, UK
Whitechapel Estate
London, UK
Whitechapel Estate
London, UK
London’s Whitechapel is a vibrant, historic and ethnically-diverse district known for its street markets. Unlike neighbouring Aldgate which borders the City of London and which had witnessed significant private development in the past few years, development in Whitechapel has revolved mainly around the new Royal London Hospital and the construction of associated research and medical facilities. This is now set to change when the new Crossrail station opens in Whitechapel, significantly increasing its connectivity to other parts of London and attracting new residents.
The local authority commissioned the Whitechapel Vision masterplan to define the shape of the anticipated development that will arrive with Crossrail, improving public spaces in the area and helping deliver a significant increase in housing and employment. One of the main features of the masterplan is a pedestrian thoroughfare known as the Green Spine that will connect Whitechapel Road to Commercial Road, introducing legibility and connectivity between the two main roads in the area.
The site of the Whitechapel Estate sits just south of the Royal London Hospital with the Green Spine running through its centre. It is located between two conservation areas to the east and the west that retain the historic character of the area, and the site itself includes several listed Georgian terraces. In this delicate historic environment dominated by the large Royal London Hospital building we were faced with the challenge of designing a residential-led mixed-use development that will help increase the density of the site while simultaneously improving the public realm.
Client
Londonewcastle
Facility
Mixed-Use Residential-Led Development
Size
Development Area
11,700sqm
Construction Area
50,000sqm
Status
Planning Consent
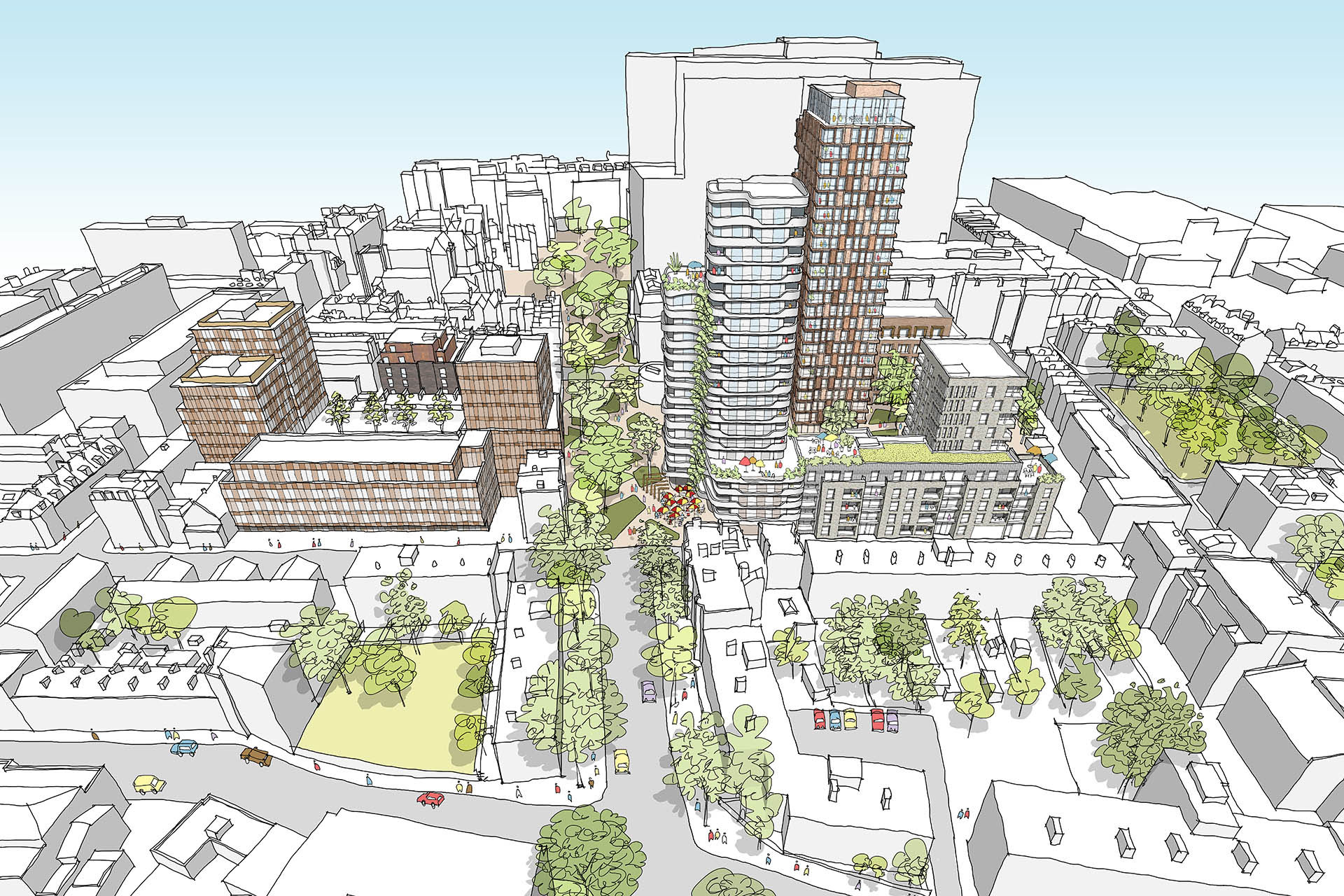
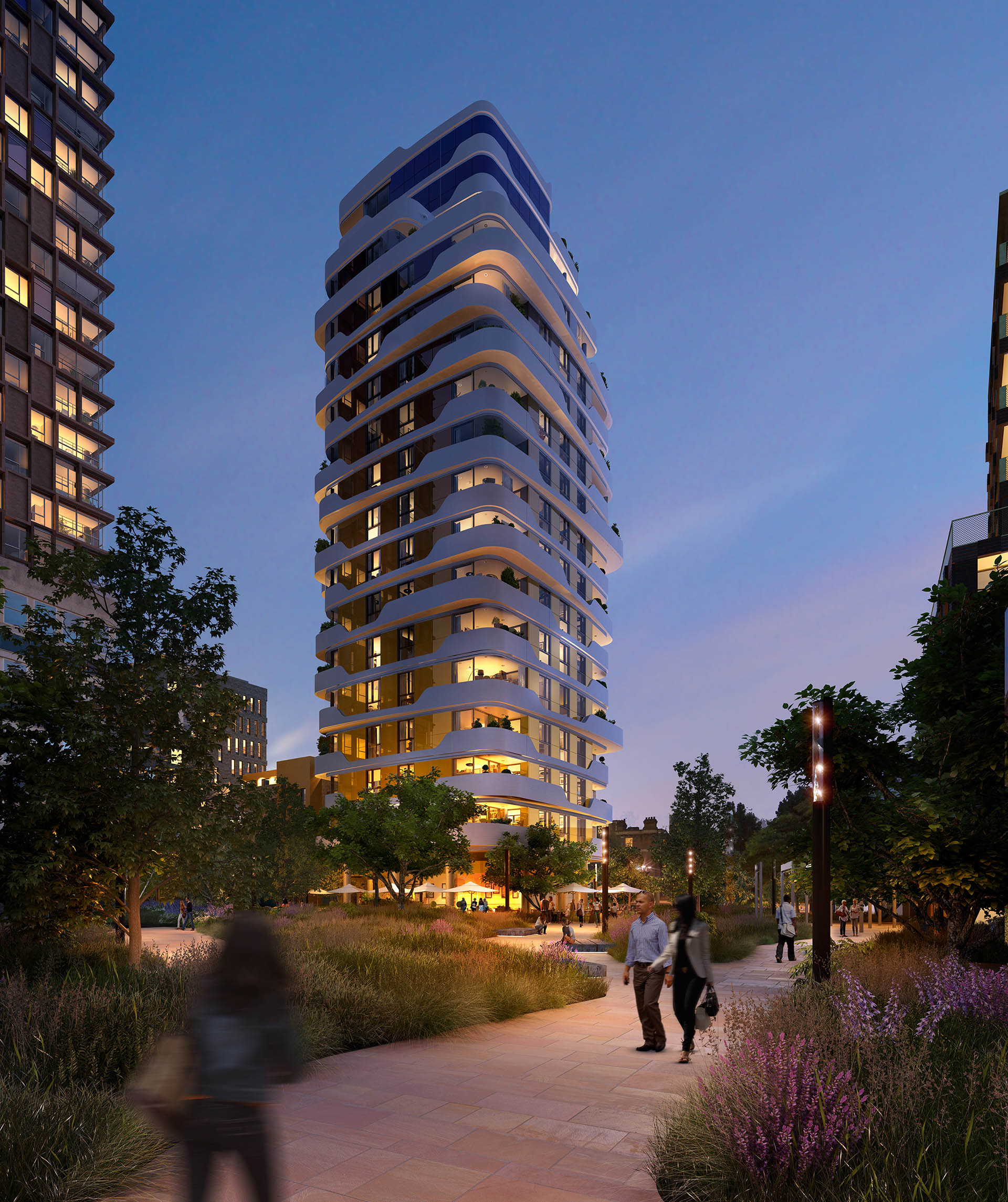
We started with an analysis of the historic grain of the area with its well defined street edges and legible public space, a pattern that starts to lose its coherence in the postwar period with the introduction of buildings that sit at odds with the urban geometry, creating awkward pockets of space and blank street frontages. The redevelopment presented an opportunity to restore the legibility of the urban pattern, in the process introducing contemporary housing typologies that redefine the street edges.
The provision of landscaped public space around which the development would be organised was crucial to creating a sense of place which is sorely lacking in many new residential developments in London. But how to reconcile the provision of open public space with the increased pressure on land because of higher density? The height and bulk of the new hospital had altered the local skyline and created the opportunity to introduce taller buildings in the area. Such tall buildings provide the desired levels of density while retaining the provision of open space.
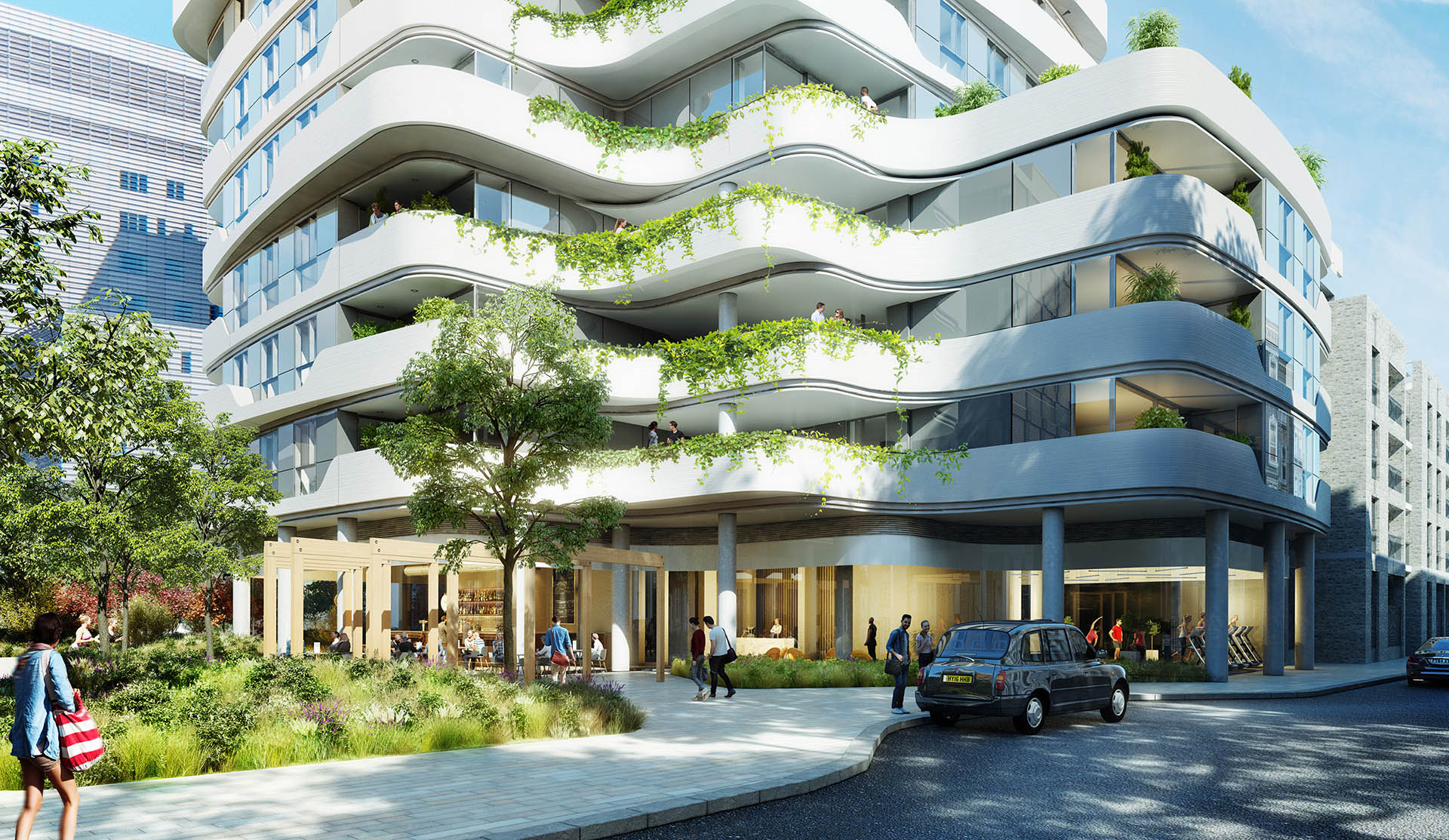
Ultimately the masterplan emerged as a series of low-rise perimeter blocks restoring the street edges and defining a network of public spaces, with a range of taller elements strategically positioned around the site in response to the context. The architecture took its cue from the local buildings and materials but with a modern interpretation. This is evident in the depth of the facades and the use of tones that complement the local brick colours.
The result is a multi-layered development that features various architectural expressions echoing the diversity of the local context. We designed the Whitechapel Estate masterplan and also designed seven of the twelve buildings, with the remaining five being designed by Adjaye Associates. This contributed to the architectural diversity of the development. The landscape was designed by Tom Stuart-Smith, bringing the vitality of garden design to the green space.
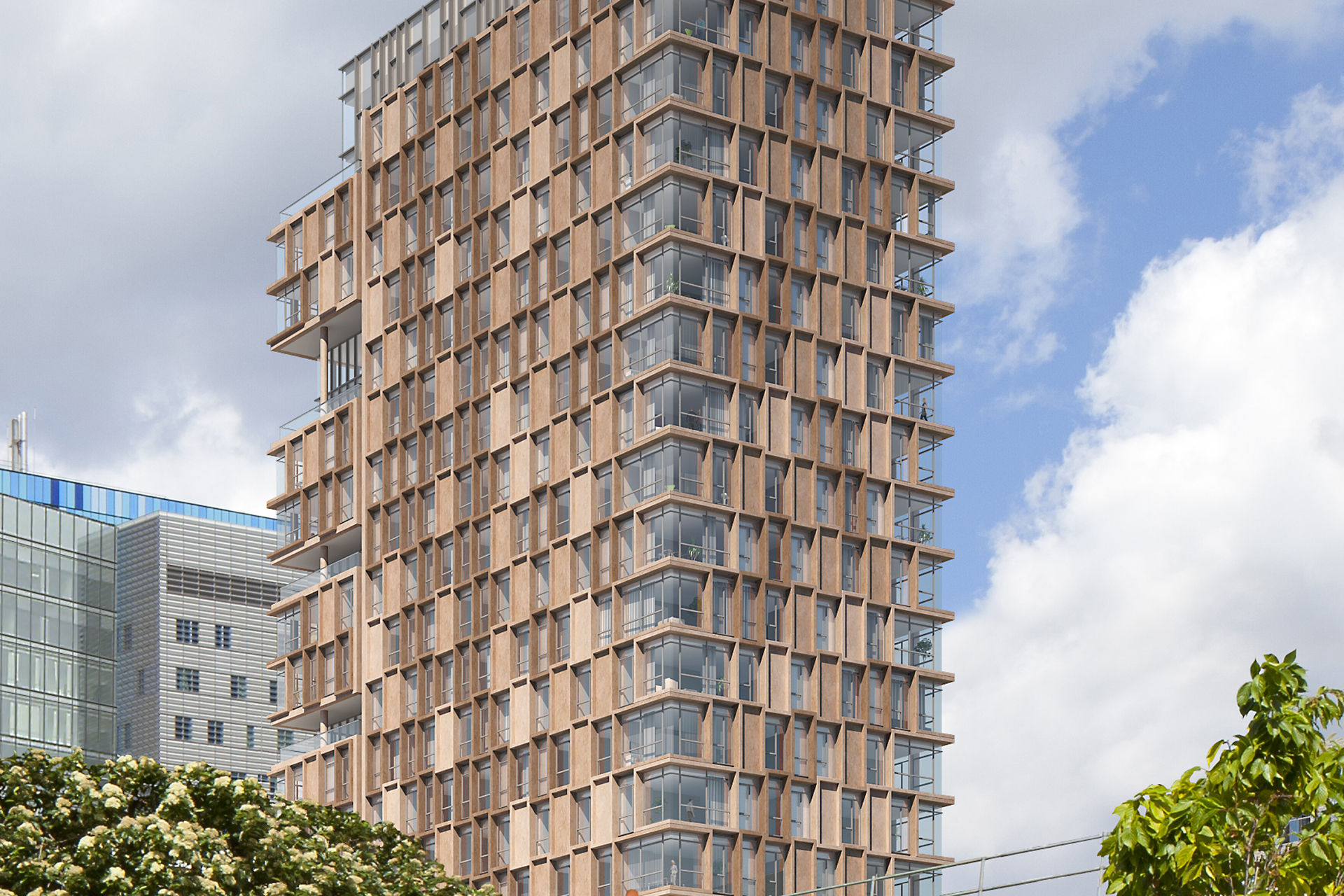
Related Projects

