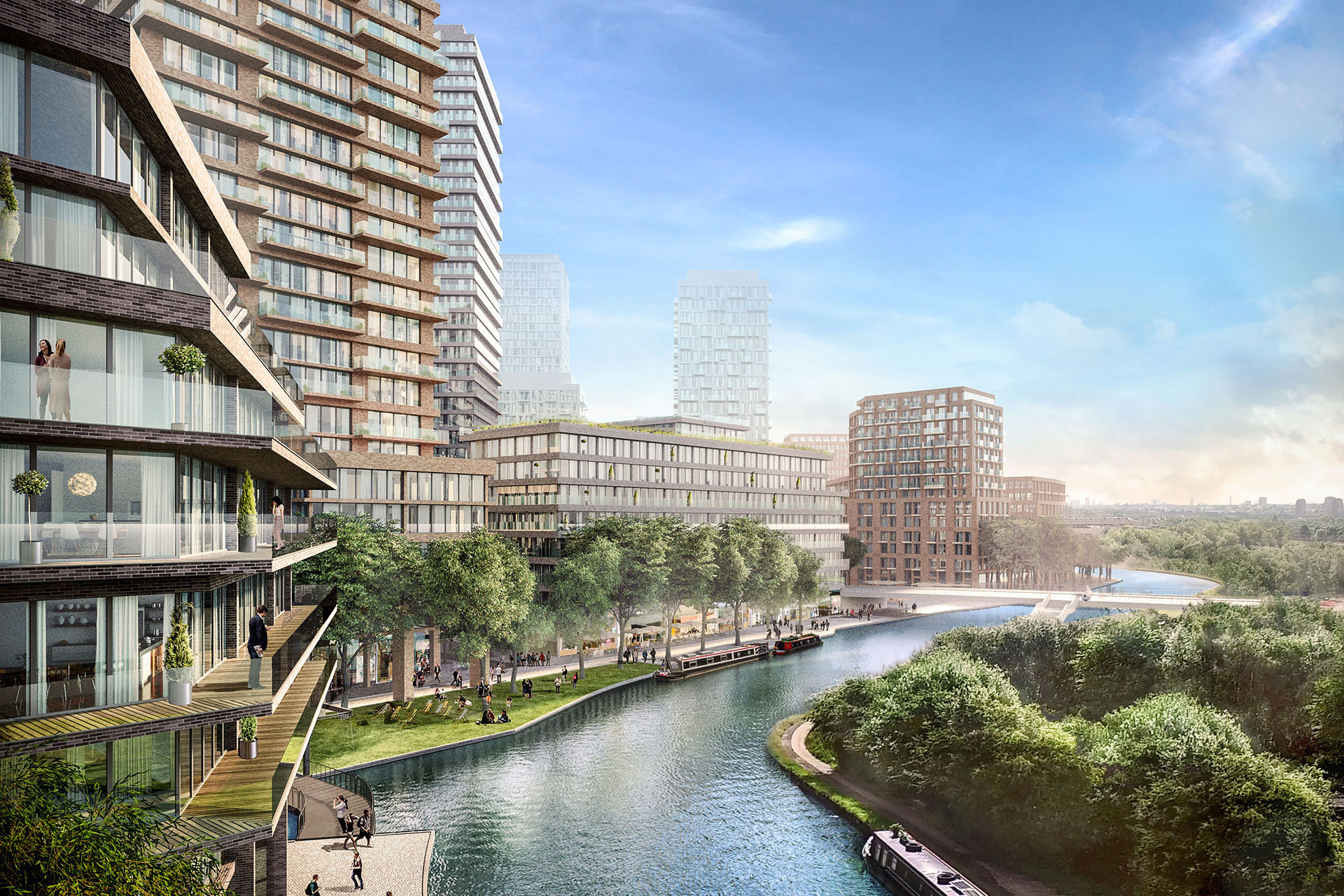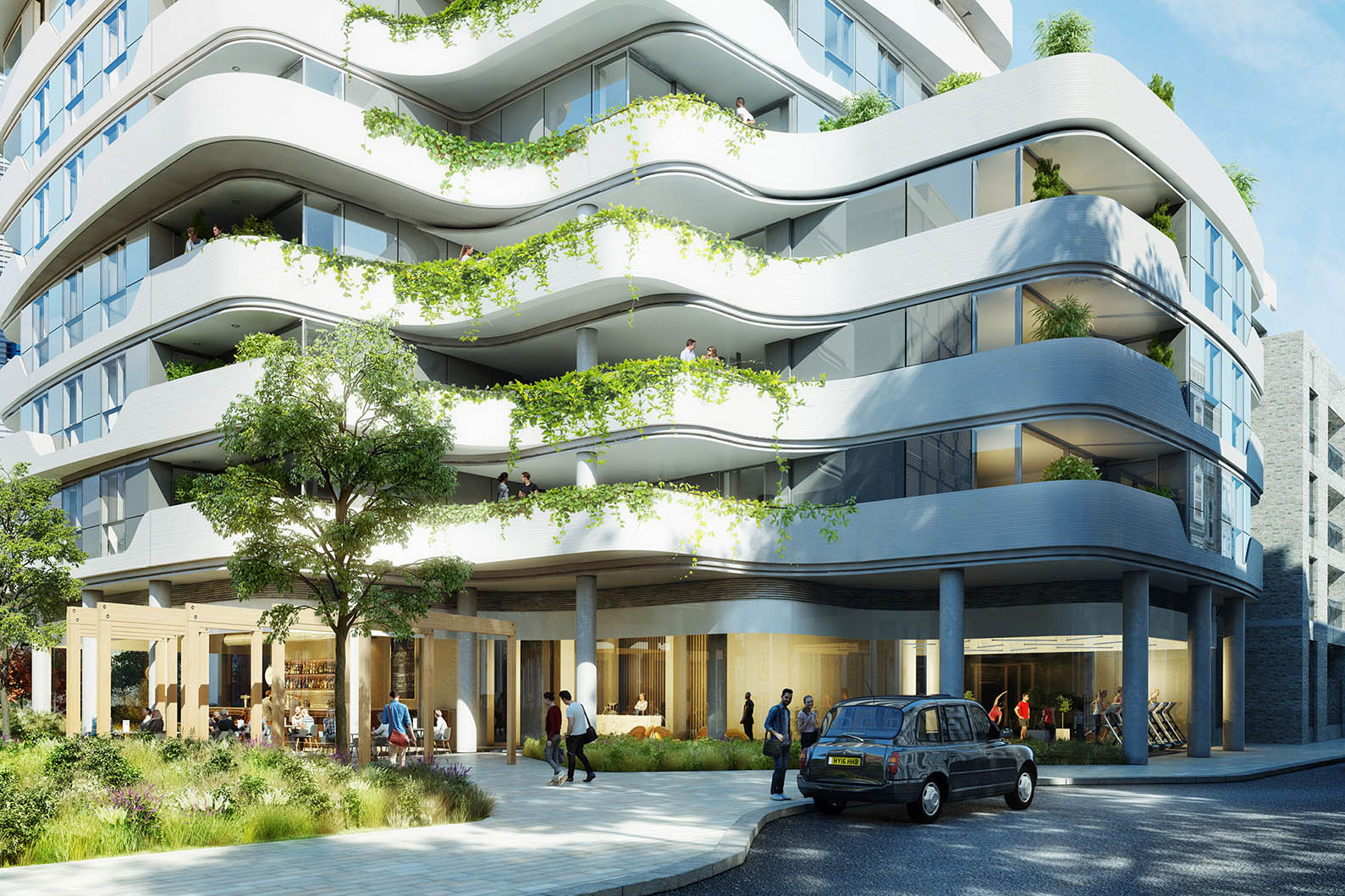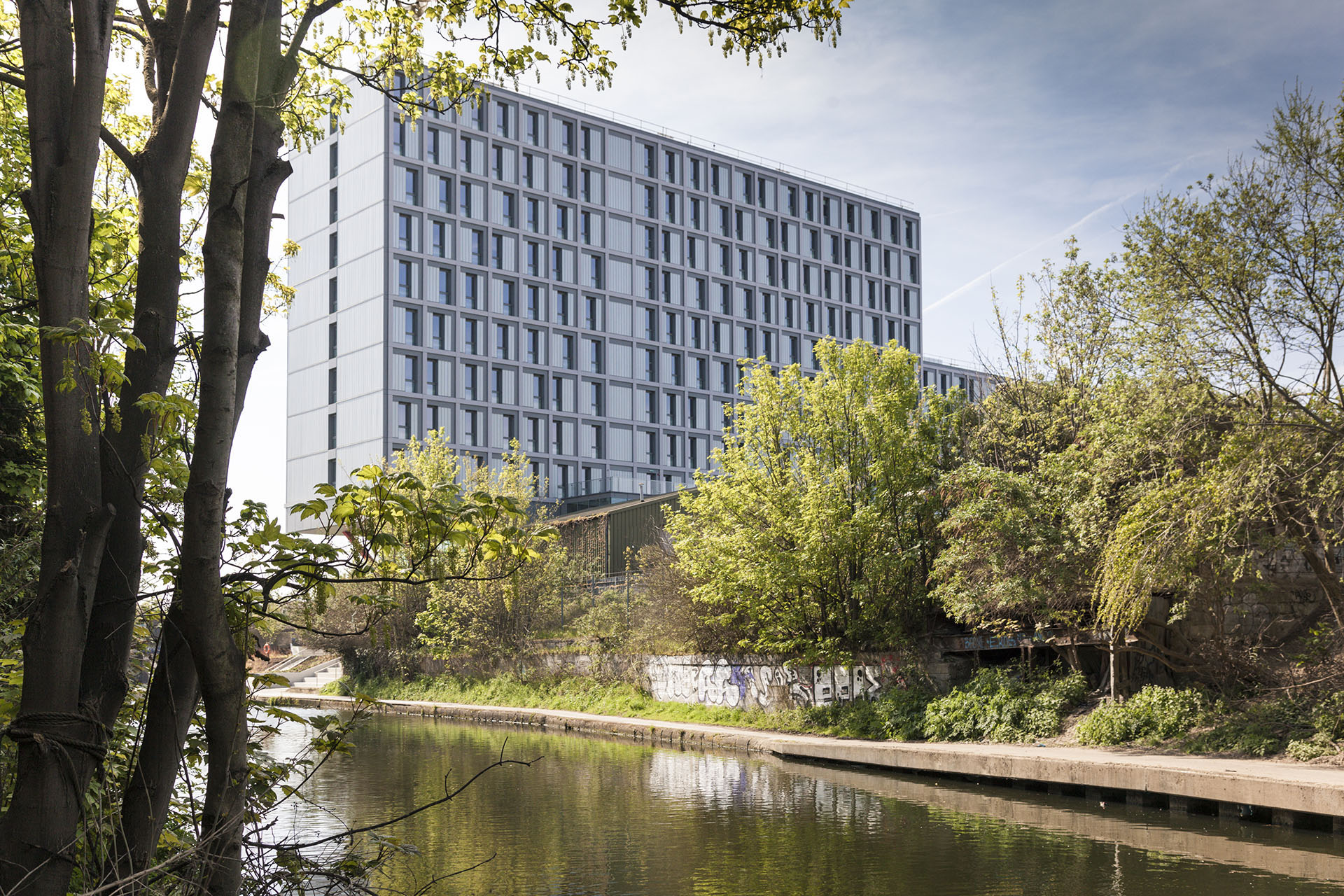
Westferry Printworks
London, UK
Westferry Printworks
London, UK
Westferry Printworks
London, UK
The redevelopment of Westferry Printworks represents a major milestone in the transformation of the Isle of Dogs from its industrial past towards a future as a dynamic, mixed-use waterfront district. Spanning 6.15 hectares, this brownfield site will be regenerated into a neighbourhood that seamlessly blends residential, educational, and communal spaces, fostering connectivity and sustainability. The thirteen buildings on site, ranging from 4 to 31 storeys, have been carefully designed to both optimise housing allocation whilst fitting within local development plans.
With an emphasis on sustainability and inclusivity, the project will create 1,358 homes – including 379 affordable units. The development prioritises accessible public routes, generous green spaces, and play spaces for children, inviting both residents and visitors to engage with the area. As well as a 1200-place secondary school with outdoor sports fields, the community will benefit from over 2ha of open public space, a police base, commercial premises, a creche and a community centre.
The development creates 1,358 homes across all of the buildings. 379 of these are affordable (35% by habitable rooms) with a tenure split between Affordable Rent and Intermediate homes (70/30%), as well as the associated required provision of family homes. The layouts of apartments are specifically designed to provide private amenity spaces and prioritise quality of life.
The inclusion of a 1,200-place secondary school addresses broader needs within the borough. Its outdoor sports fields will also be available to local residents. An improved public realm and dedicated formal and informal play areas will exceed planning requirements, helping to create a community for all ages. As well as this, locals have access to a creche, a community centre and a local police base.
Innovative energy strategies and a focus on carbon reduction reflect the project’s sustainability goals. The scheme is designed to exceed Part L and drive carbon usage down through the use of efficient materials and low carbon technologies. The development takes advantage of the site’s unique location and proximity to the Millwall Outer Dock to utilise the dock water in supporting the heating and cooling requirements through an ambient loop, reducing energy use. This works alongside an all-electric system, air and water source heat pumps, heat recovery and photovoltaic panels.
Strategies are built in to increase the resilience of the local area, including a varied planting strategy that increases biodiversity and an improved dock water flood protection design seamlessly integrated into the public realm.
Client
Northern & Shell
Facility
Residential-led Mixed-use Masterplan
Size
6.1ha
Development Area
Residential and commercial use 185,000sqm
Status
Planning Consent
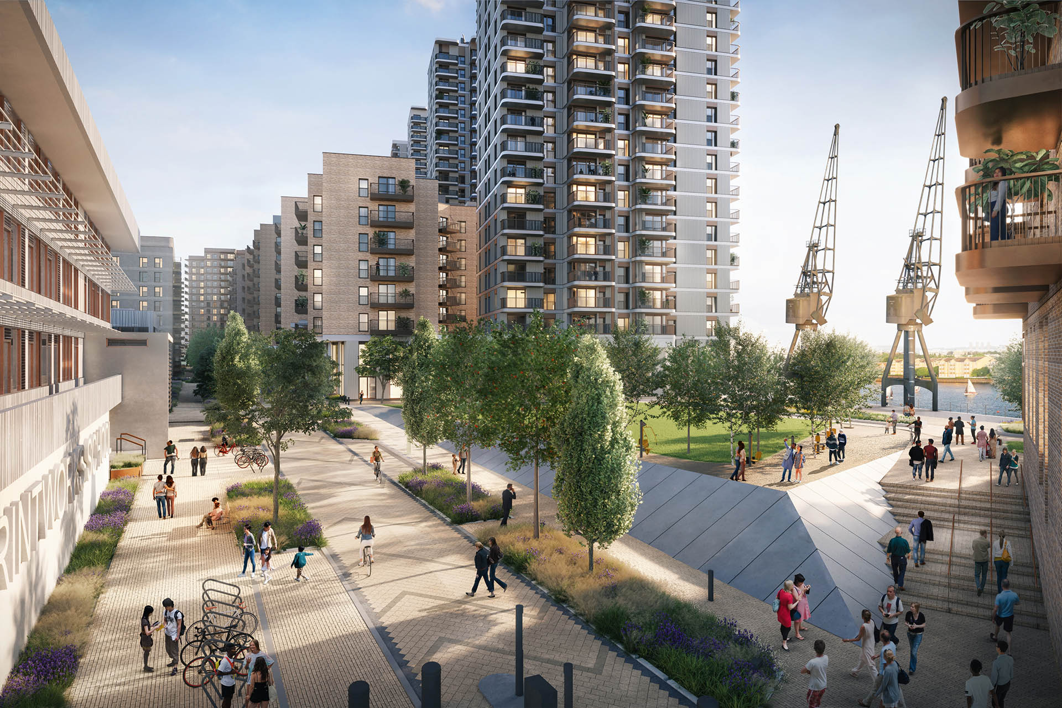
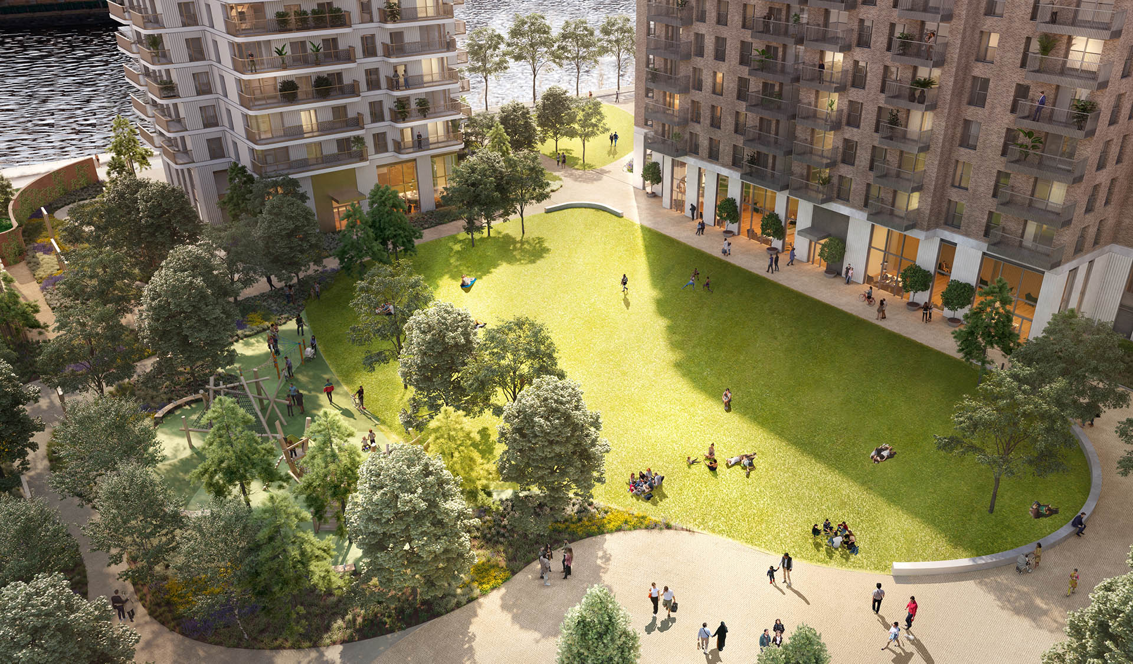
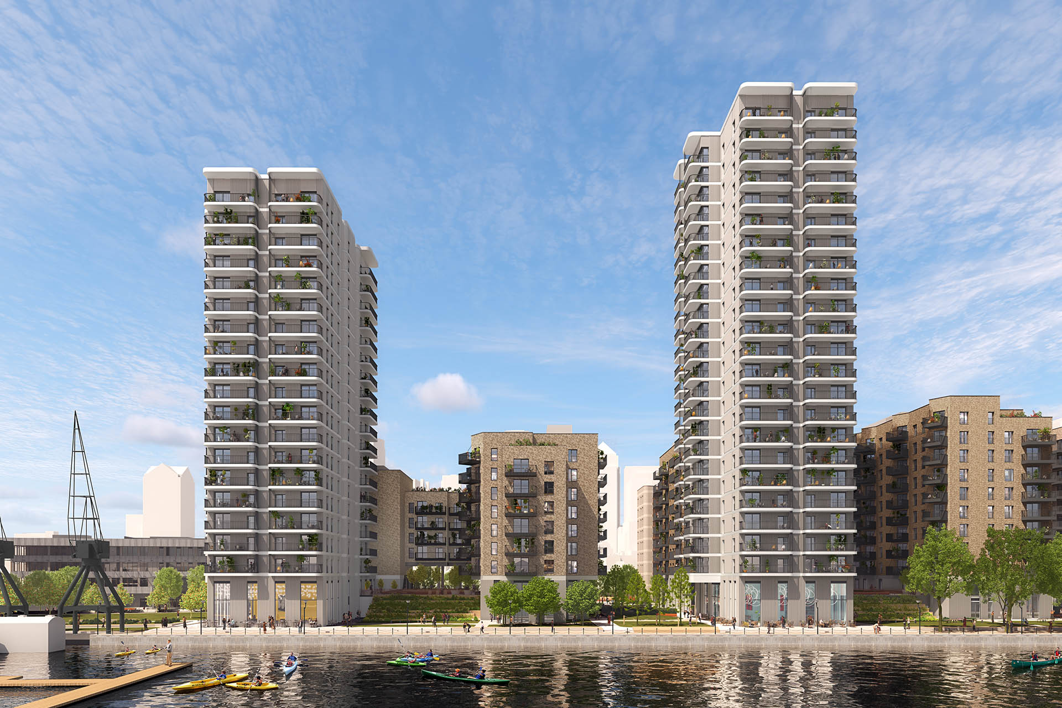
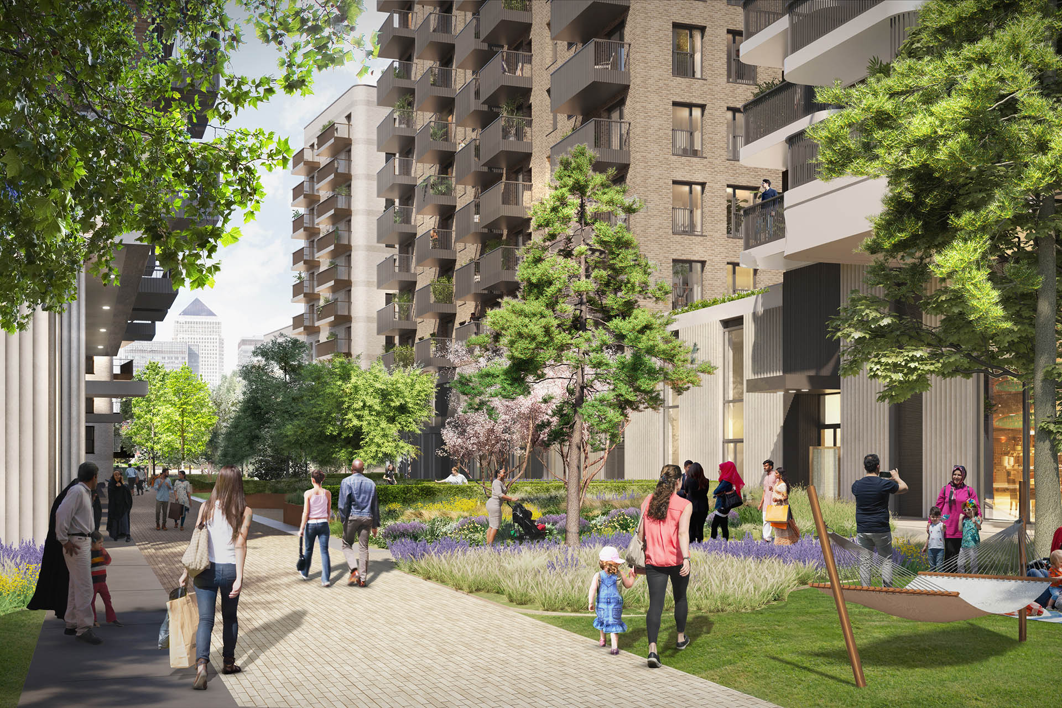
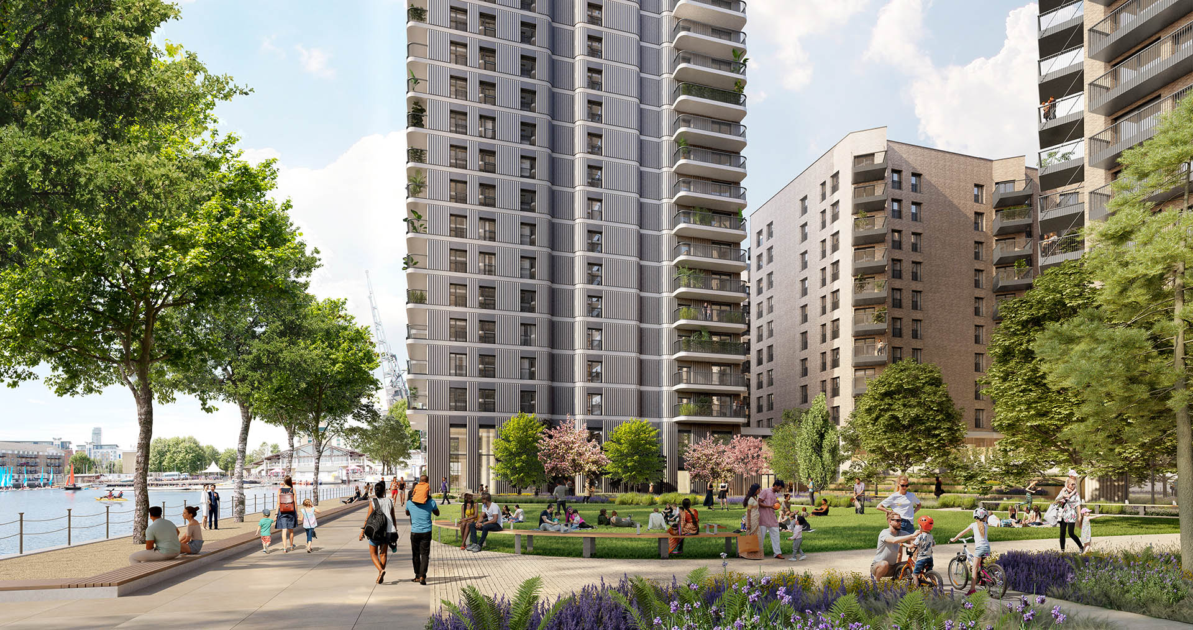
Related Projects

