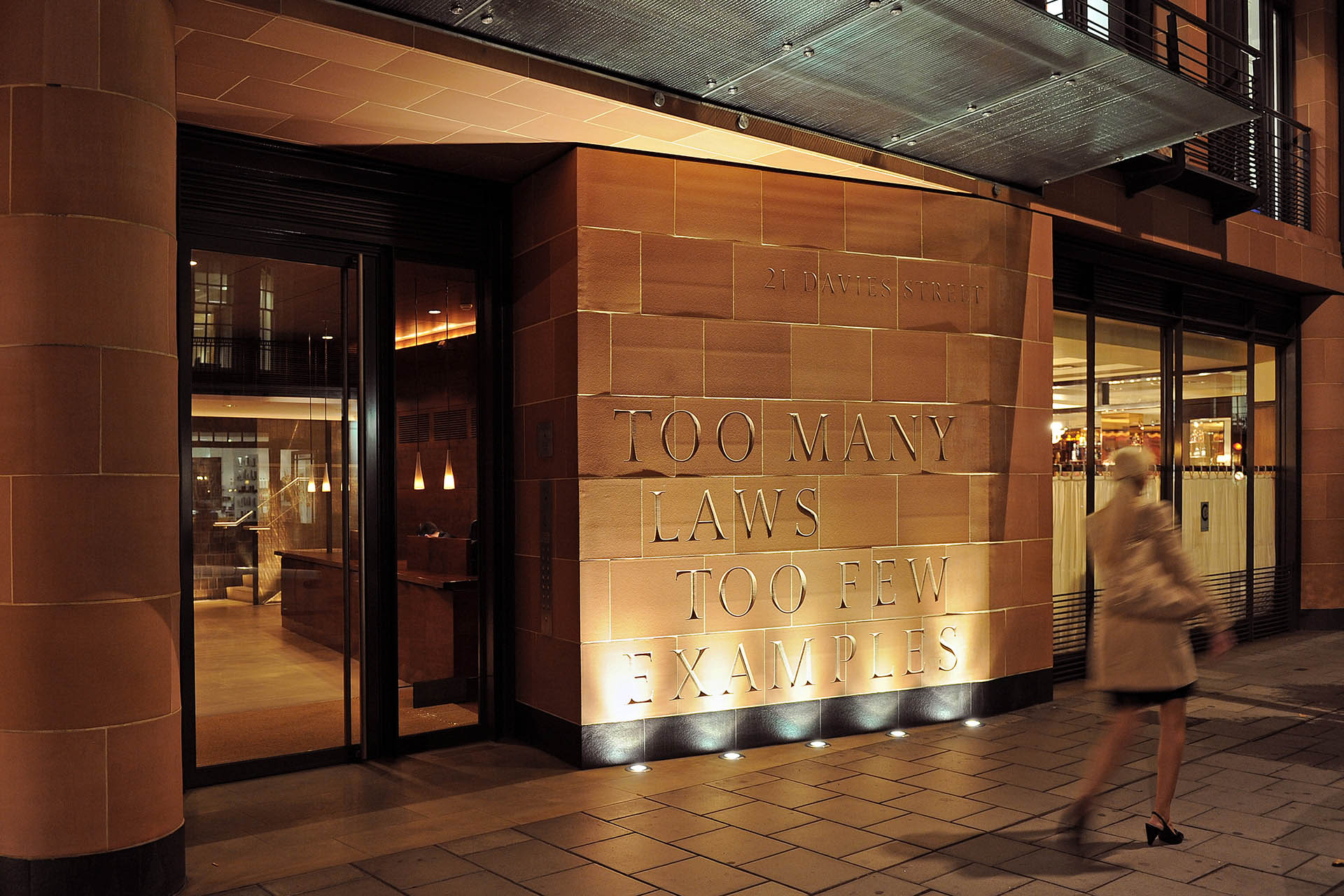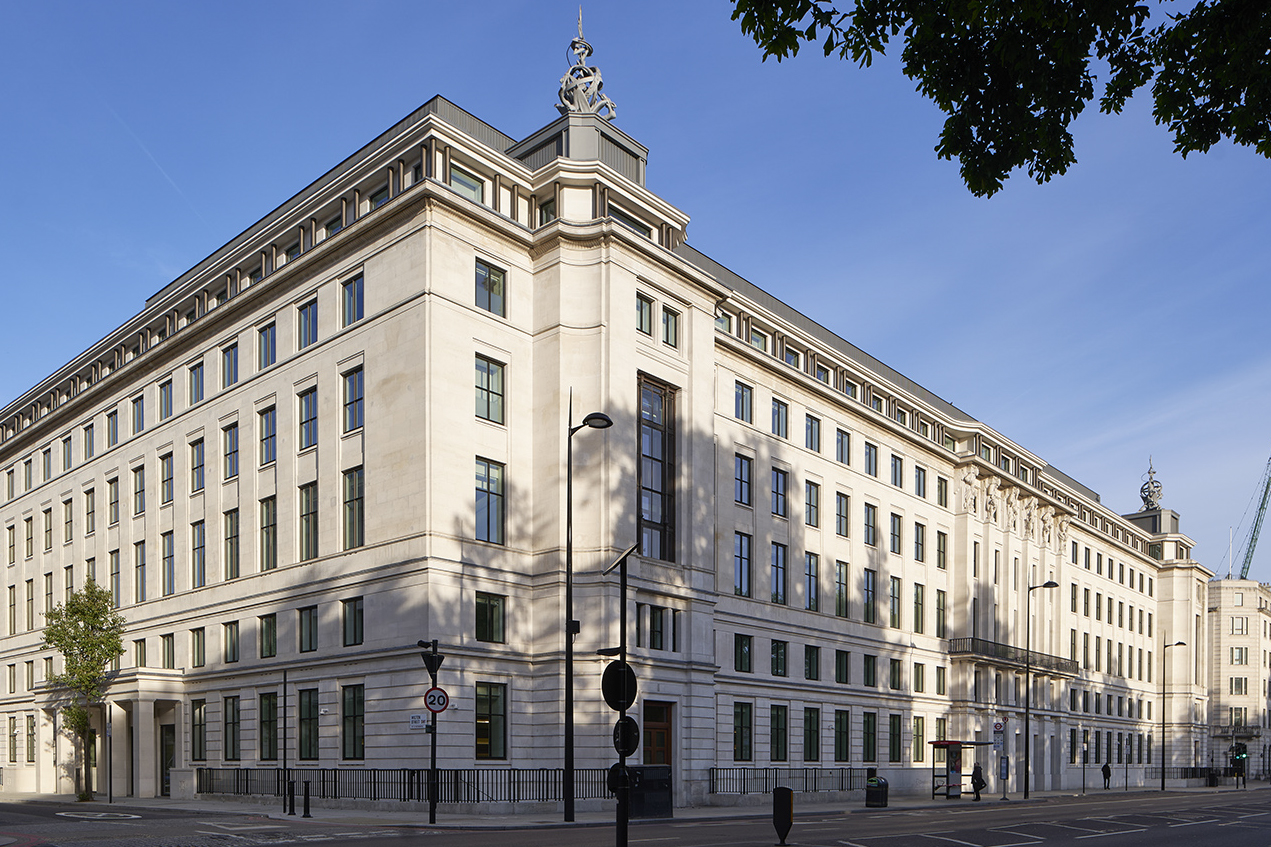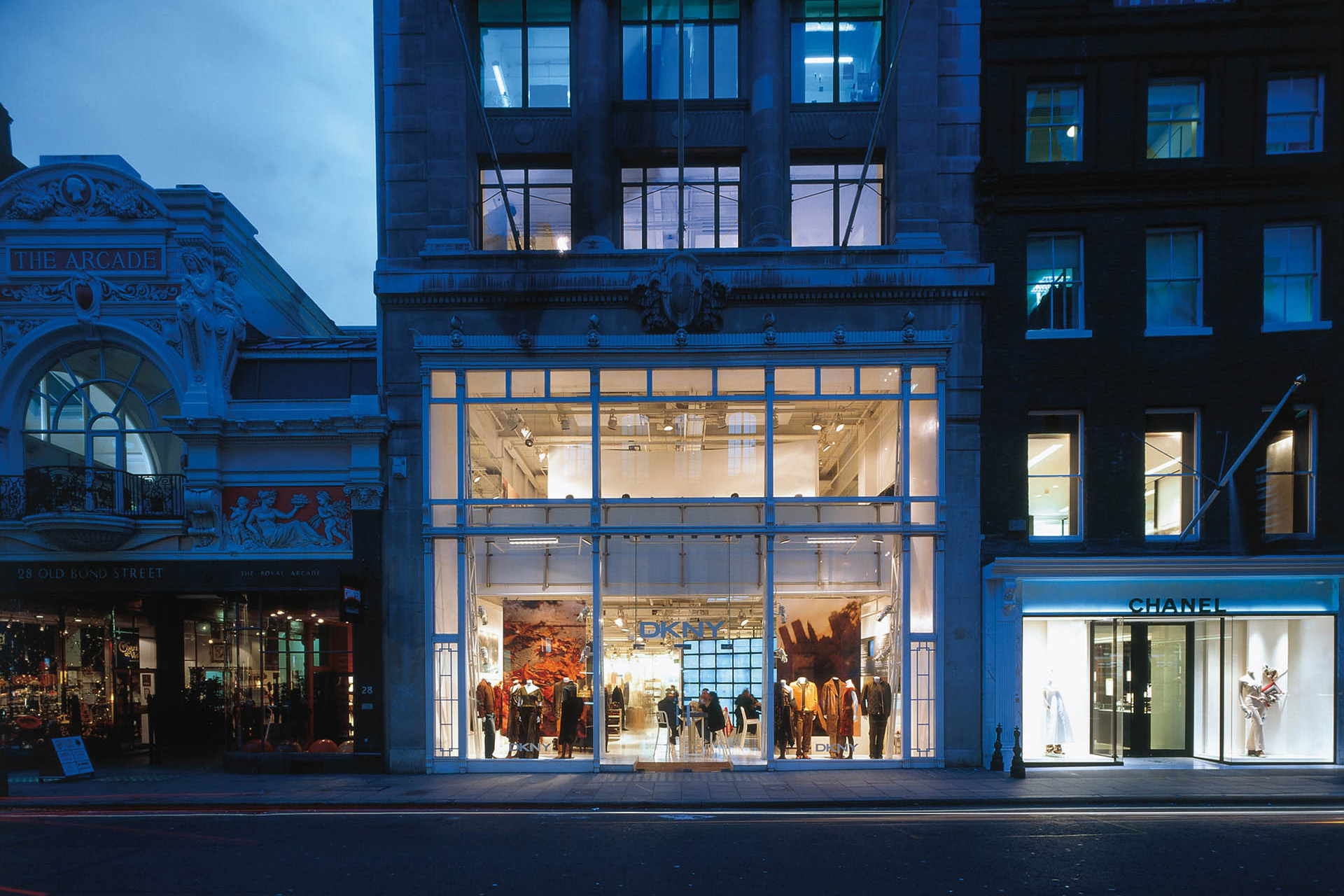
425 Oxford Street
London, UK
425 Oxford Street
London, UK
425 Oxford Street
London, UK
This project includes the high-profile renovation and adaptation of a key historic building along Oxford Street in Central London. The design completely rethinks the 1930s building’s presence within Europe’s busiest shopping district, greatly expanding its retail space to make it more economically viable and ensuring consistency within its commercially-orientated setting. The T-shaped building sits confidently across from the iconic Selfridges & Co department store, providing an unparalleled visual retail presence that an international brand has capitalised on for their new global flagship store.
Inside, retail space is spread across five floors to take advantage of PLP Architecture’s work to regenerate a building that previously housed just two levels of shopping space. The existing steel structural frame has been exposed as an architectural expression to create a plug-and-play retail shell. This is able to accommodate almost limitless changes in the future, reflecting the fast-paced world of retail environments today and allowing the store to grow and adapt as needed in the future without the constraints typically associated with lettable commercial spaces. The unique focus throughout the space represents the latest in retail thinking, embracing digital trends and extensive use of natural light thanks to large new windows.
Along the street, the facade has been sensitively rethought to include super-scale shopfront windows joining the ground and first floors. This presents a refreshed architectural appearance and allows for views into the dynamic retail space inside to ignite interest and interaction by day and enhanced, striking visual displays by night. To the east and west, the building’s new extensions nestle against the return of the taller original building to allow additional shop frontage along the side streets. Thanks to careful programming and a sensitive construction process, the building’s refurbishment occurred whilst tenancies on the upper office floors remained in place.
Client
Grosvenor / Stow
Facility
International Retail Flagship Store
Size
4,000 m²
Status
Completed
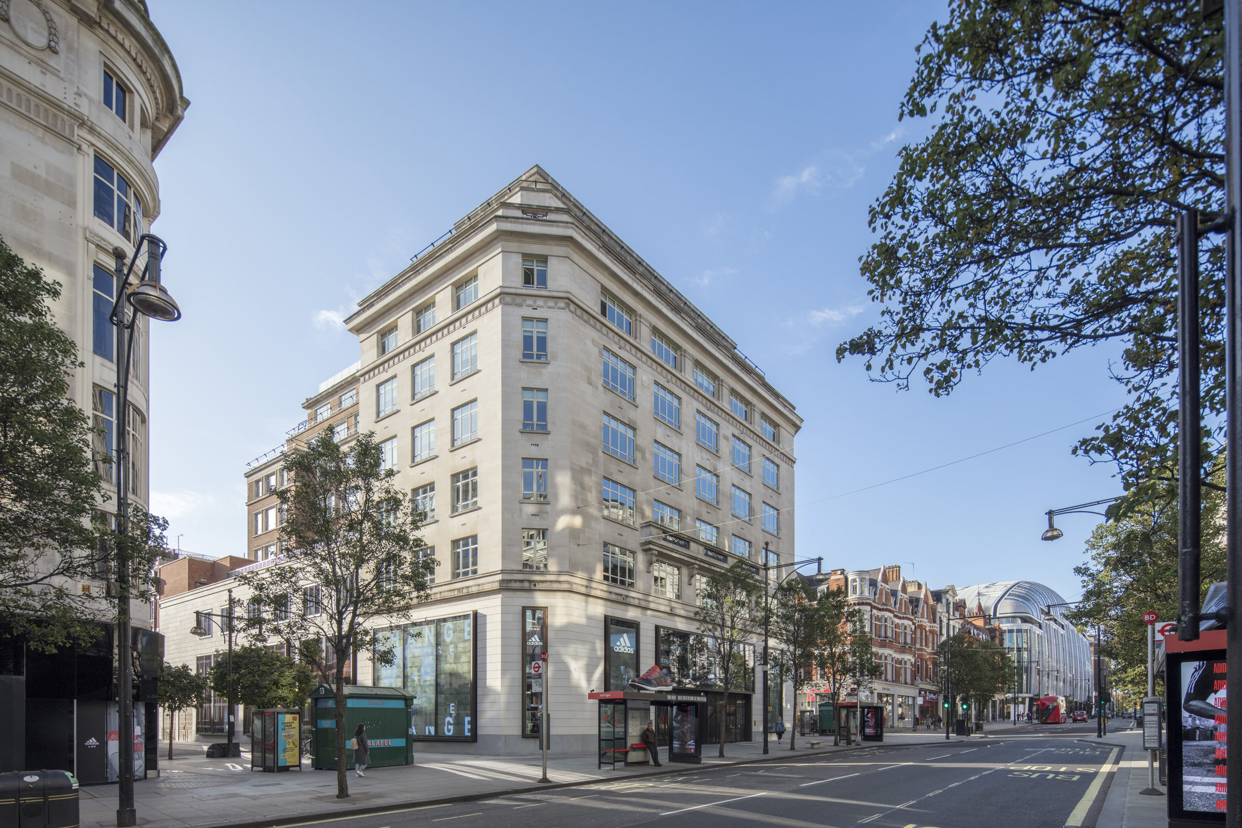
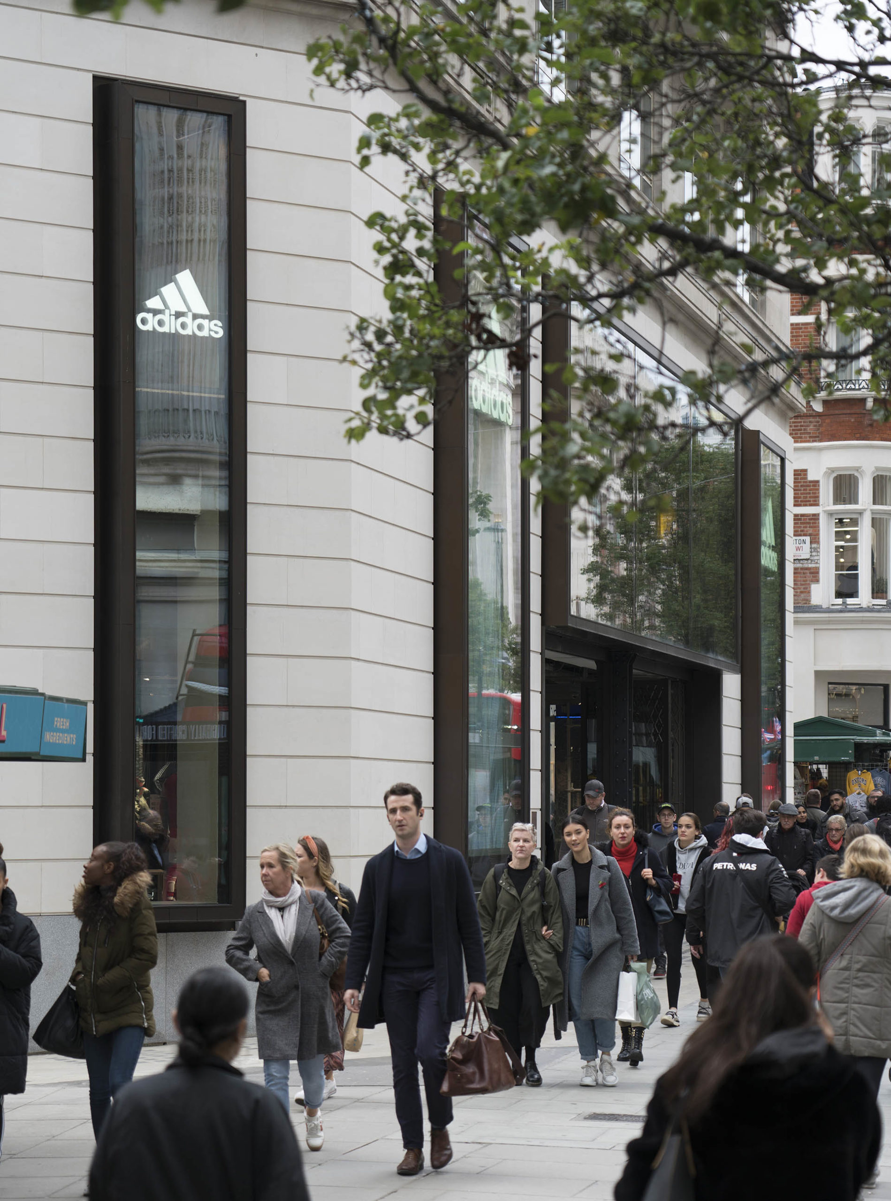
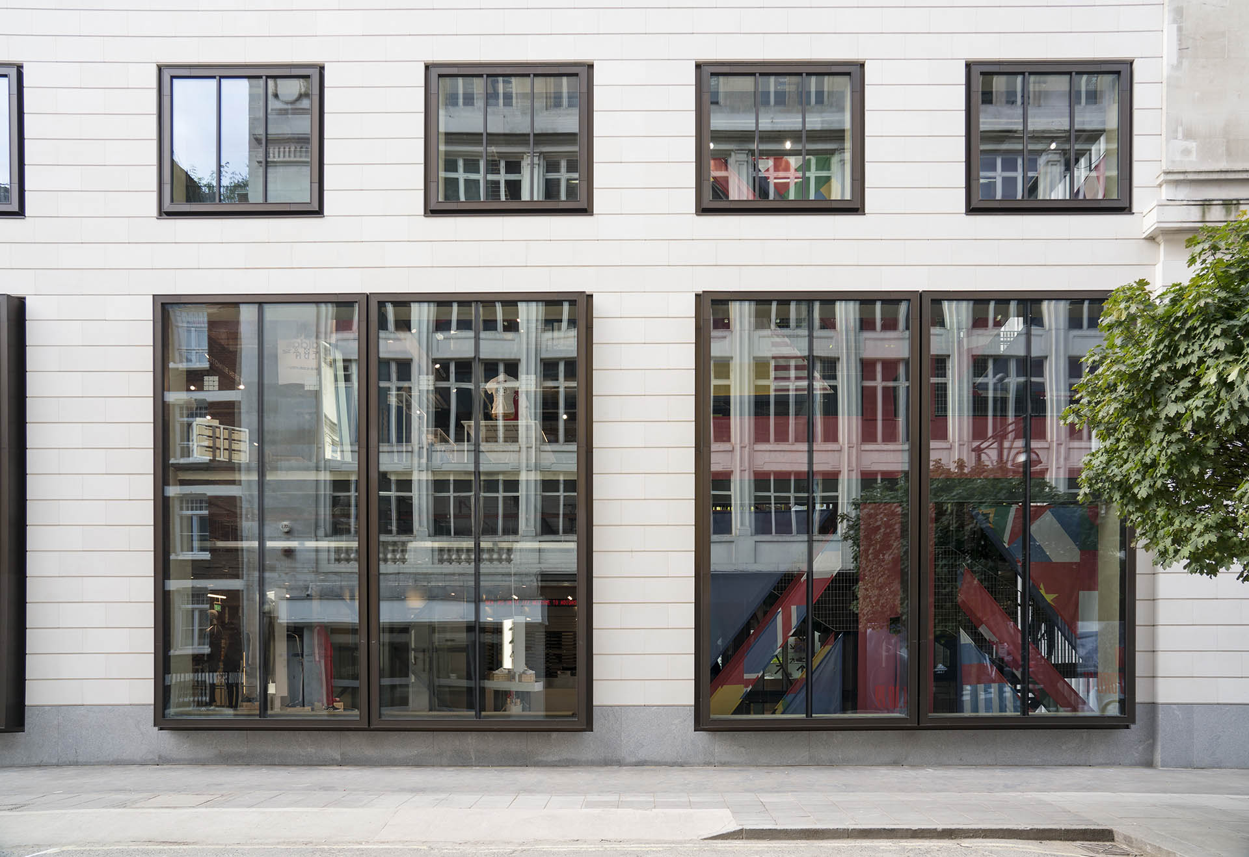
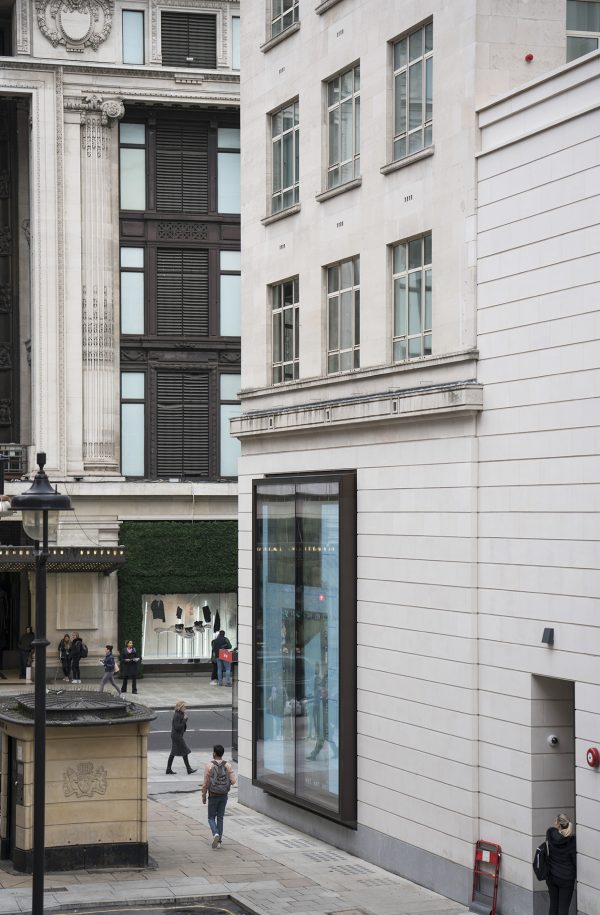
Related Projects

