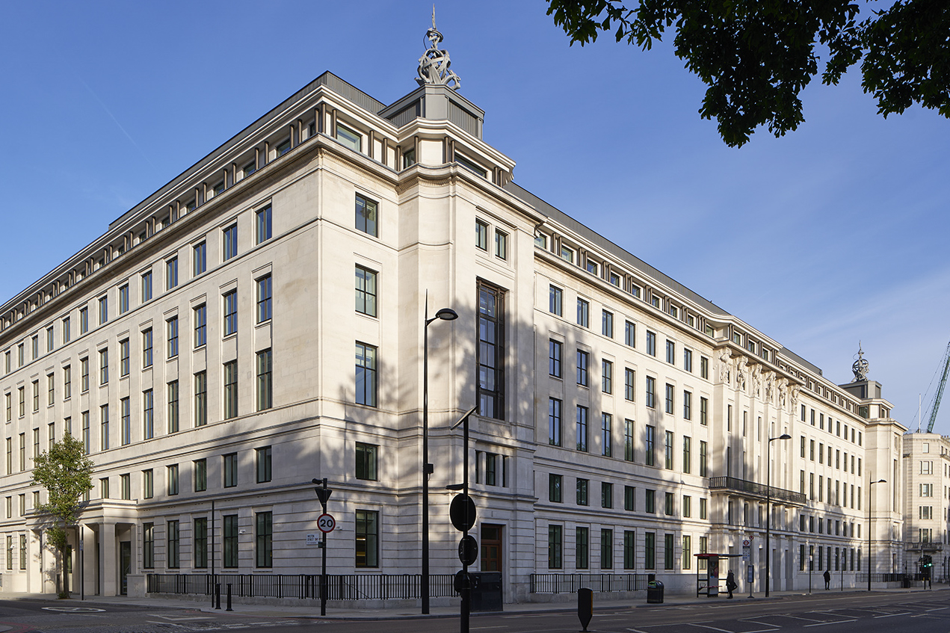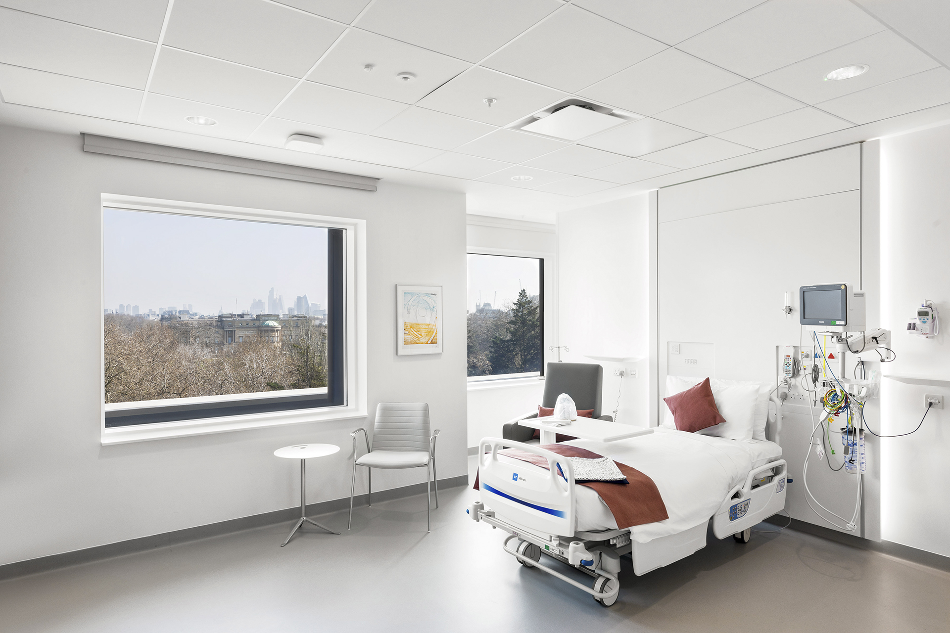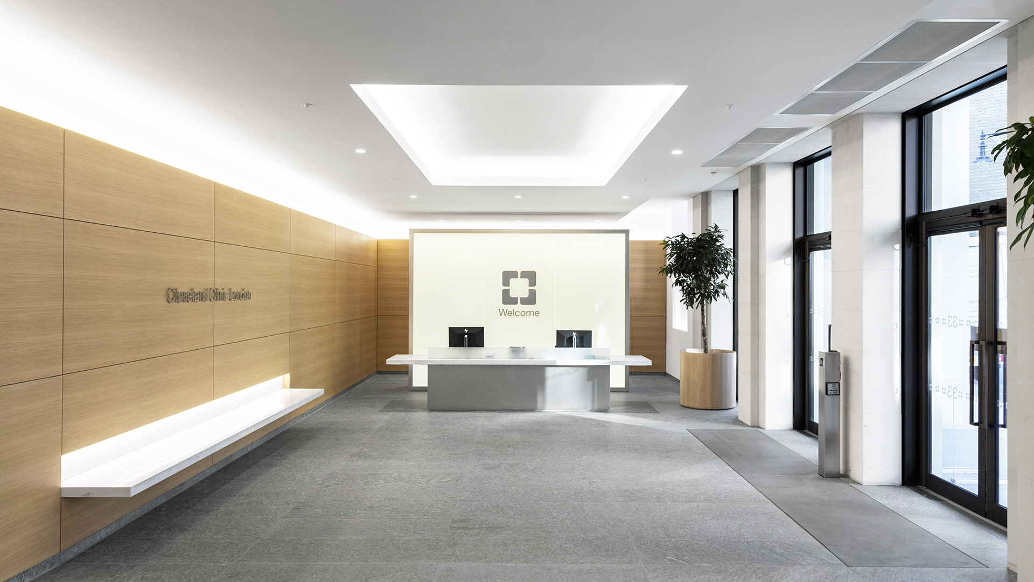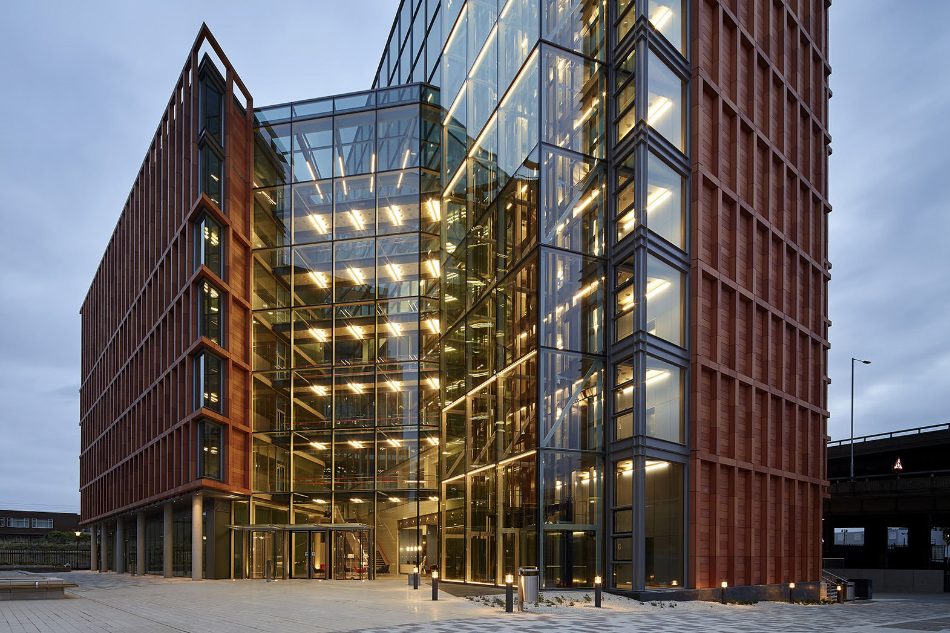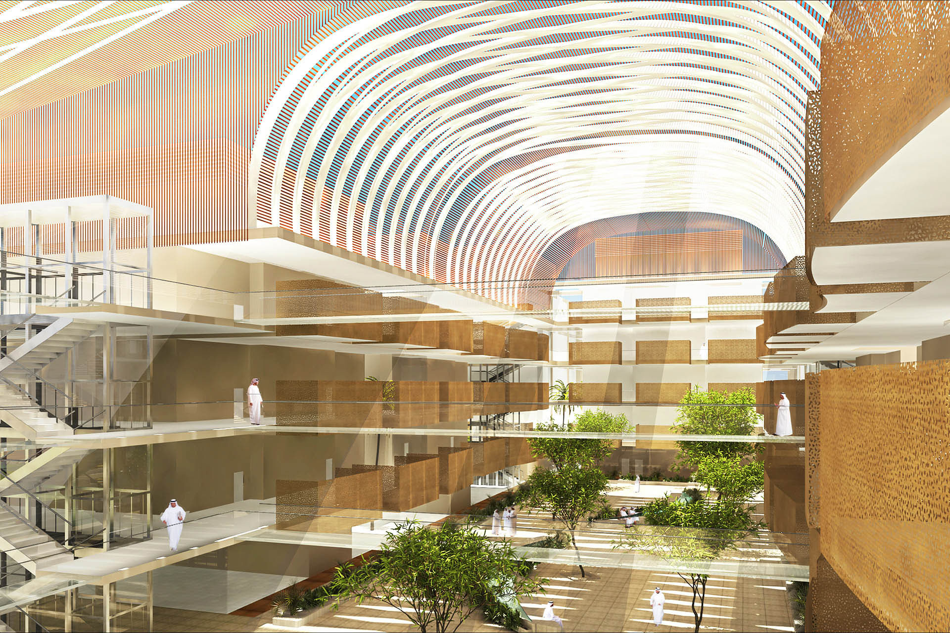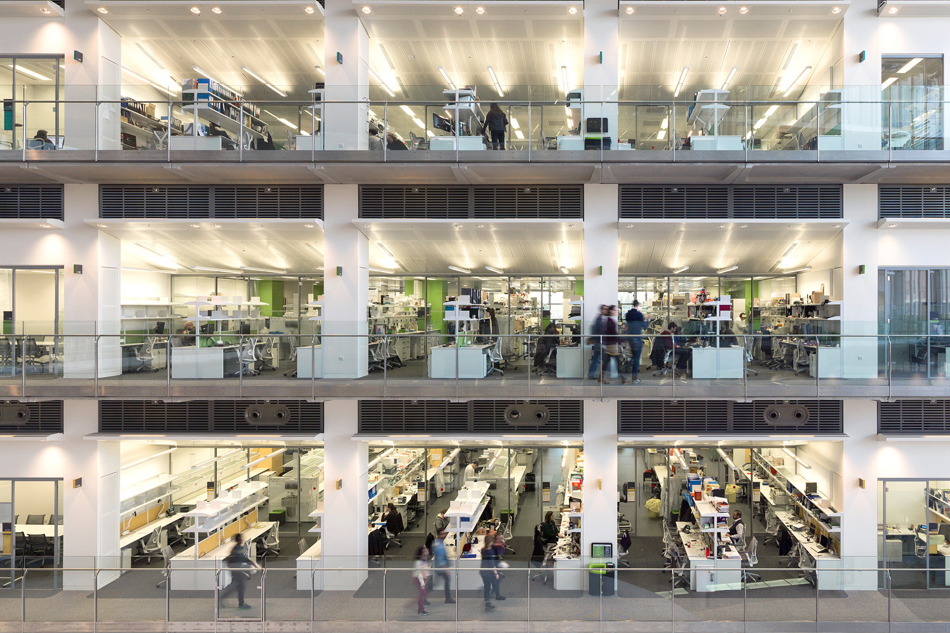
Cleveland clinc
London, UK
cleveland clinc
London, UK
cleveland clinic
London, UK
Former office building, 33 Grosvenor Place in London, has been transformed into healthcare provider Cleveland Clinic’s first European hospital.
33 Grosvenor Place was originally built in the 1950s as the headquarters of an energy company and was further renovated in the 1990s. In transforming the building into a 21st Century medical facility, the newest and one of the most innovative Private Hospitals in London, the team sensitively worked with the existing facade, retaining it on three sides. Internally new structure, floorplate and cores were inserted behind the façade. A new western elevation was designed to facilitate the 30,100sqm of internal area and the 184 bedrooms. At the top of the building the height was increased by carefully studying some of the original architect, Sir Albert Richardson’s other buildings in London that exhibit a traditional mansard style roof.
Delivering an exemplary patient experience was central to the design from the outset. As a result, the team have worked with Cleveland Clinic’s design studio to ensure the building’s interior design follows Cleveland Clinic’s established principles to create a relaxing and a calming healing environment. Patient areas including bedrooms and waiting areas are filled with natural daylight, with warmer materials accentuating the spaces. The Cleveland Clinic curated and commissioned a series of artworks specifically for the hospital as art can enhance the patient experience creating a relaxing and contemplative environment. This sensation is further augmented by a clarity of the internal layout that defines public and visitor circulation from clinical functions, as well as outpatient and day facilities from inpatient amenities.
Sustainability has been a key design consideration throughout the scheme. The structural design retained the majority of the existing concrete foundations, whilst avoiding the introduction of new piled foundations and this combined with the retention of the existing facades on three sides of the building generated a significant carbon footprint saving, whilst also providing both programme and cost benefits. In a further bid to reduce the facilities’ environmental footprint in operation, active travel options have been championed, seeing 132 bicycle parking bays for staff and visitors alike incorporated into the lower ground and ground floors. As a result of these initiatives, the building has achieved BREEAM Very Good and is targeting a LEED Silver rating.
Client
Cleveland Clinic
Facility
Healthcare Facility
Size
30,100sqm
Status
Completed
