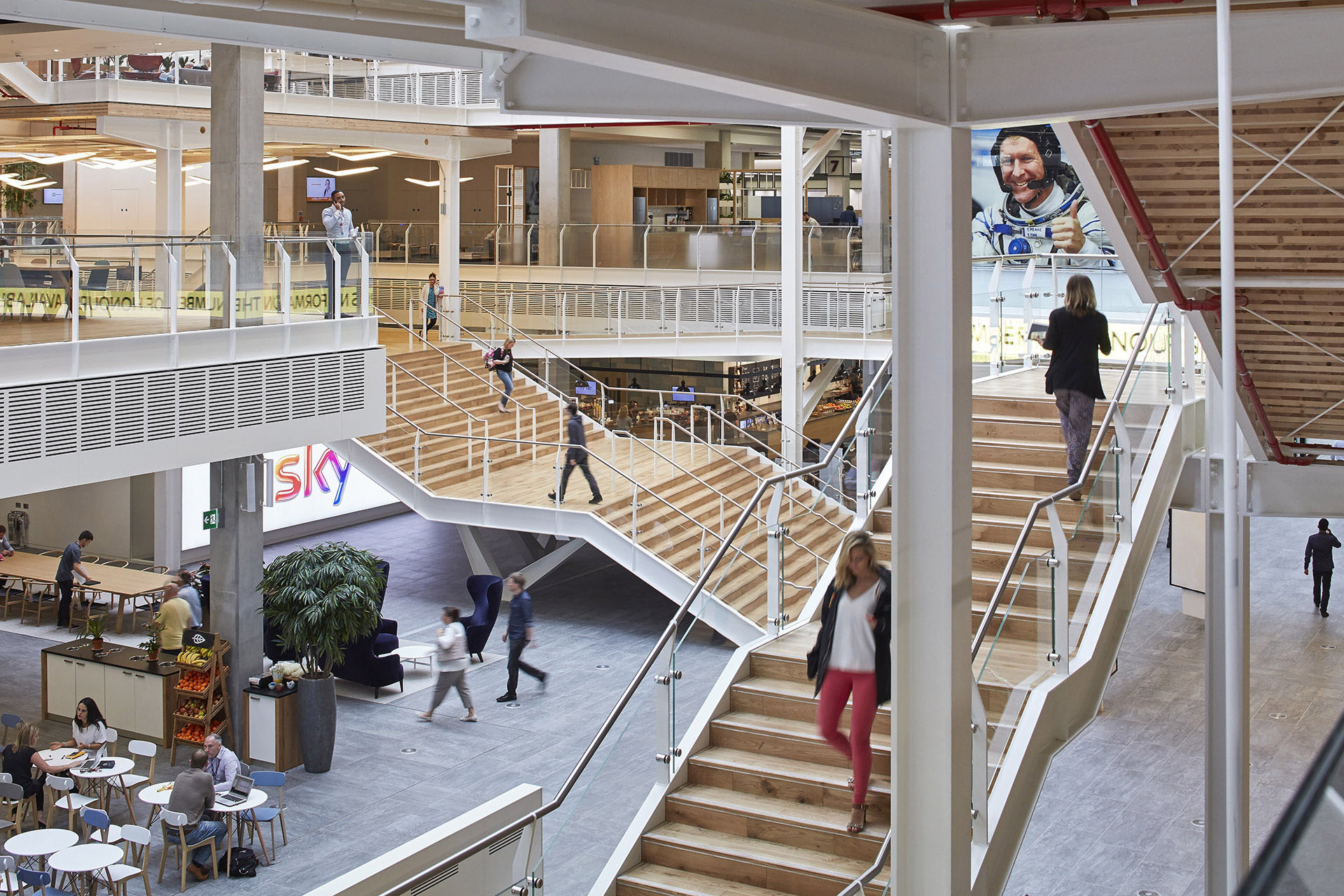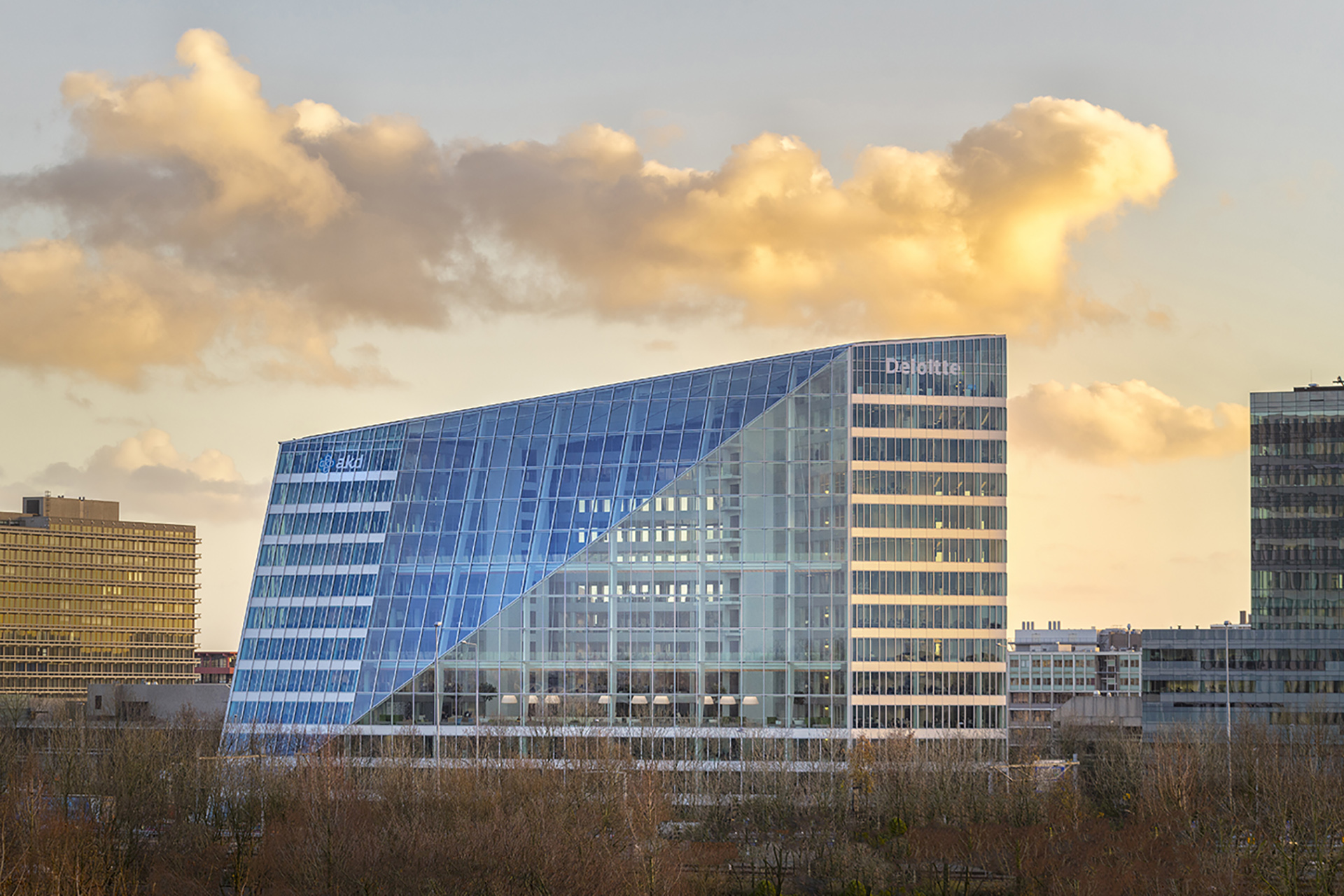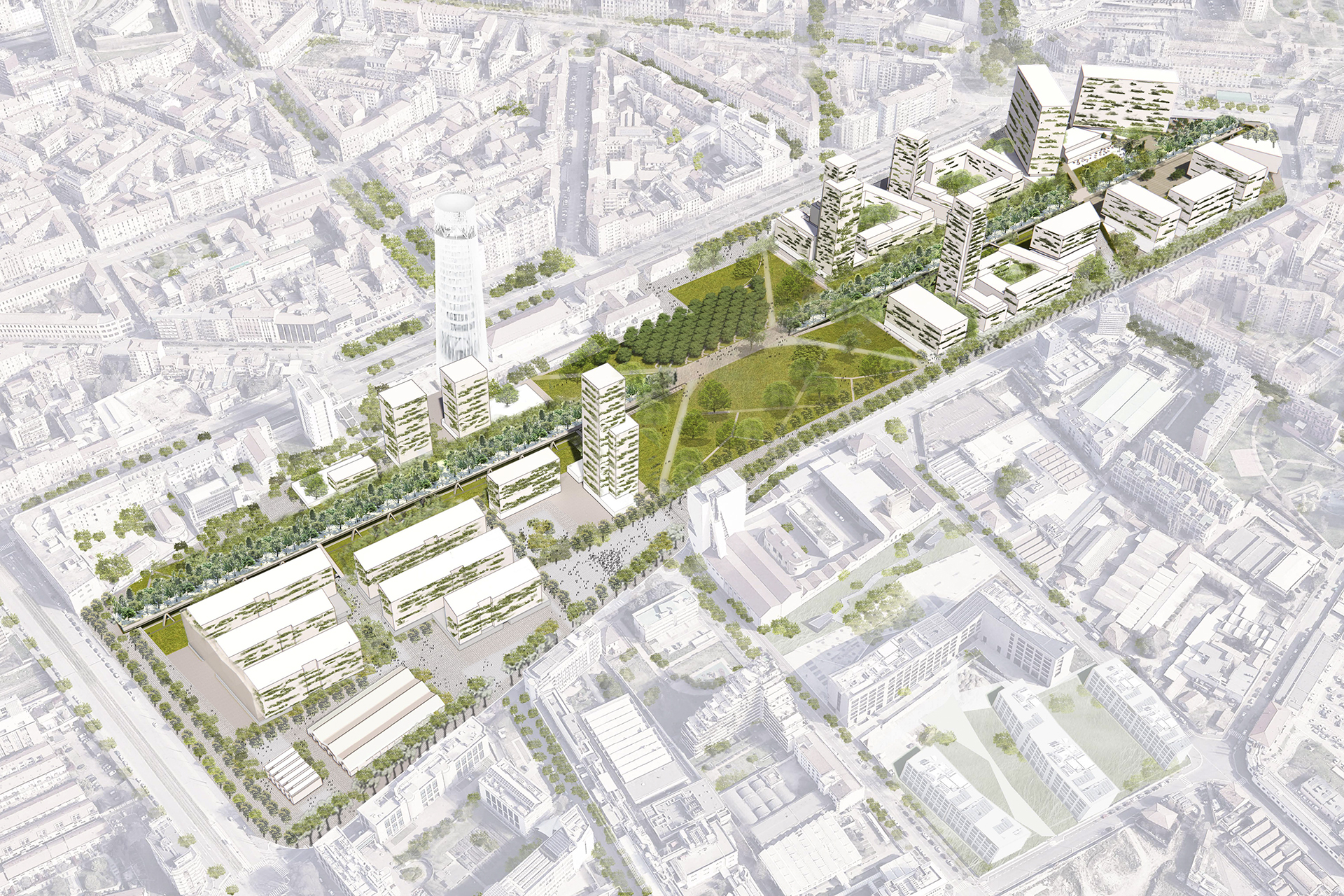
Lorenzini
Milan, Italy
Lorenzini
Milan, Italy
Lorenzini
Milan, Italy
This bold new office building in Milan places sustainability at its core, and has been designed with an approach that seeks active and passive servicing solutions to minimise energy consumption whilst maximising the health and wellbeing of occupants. These revolve around the the creation of a highly-resilient, flexible and unique building that actively reduces demand and consumption of energy, considering the possibility of zero carbon in operation.
The building includes extensive use of glu-lam timber for above-ground structural framing combined with low-carbon Portland cement alternatives with high recycled steel for reinforcement for basements and foundations will help this become a reality.
Client
Confidential
Facility
Office
Size
30,000sqm
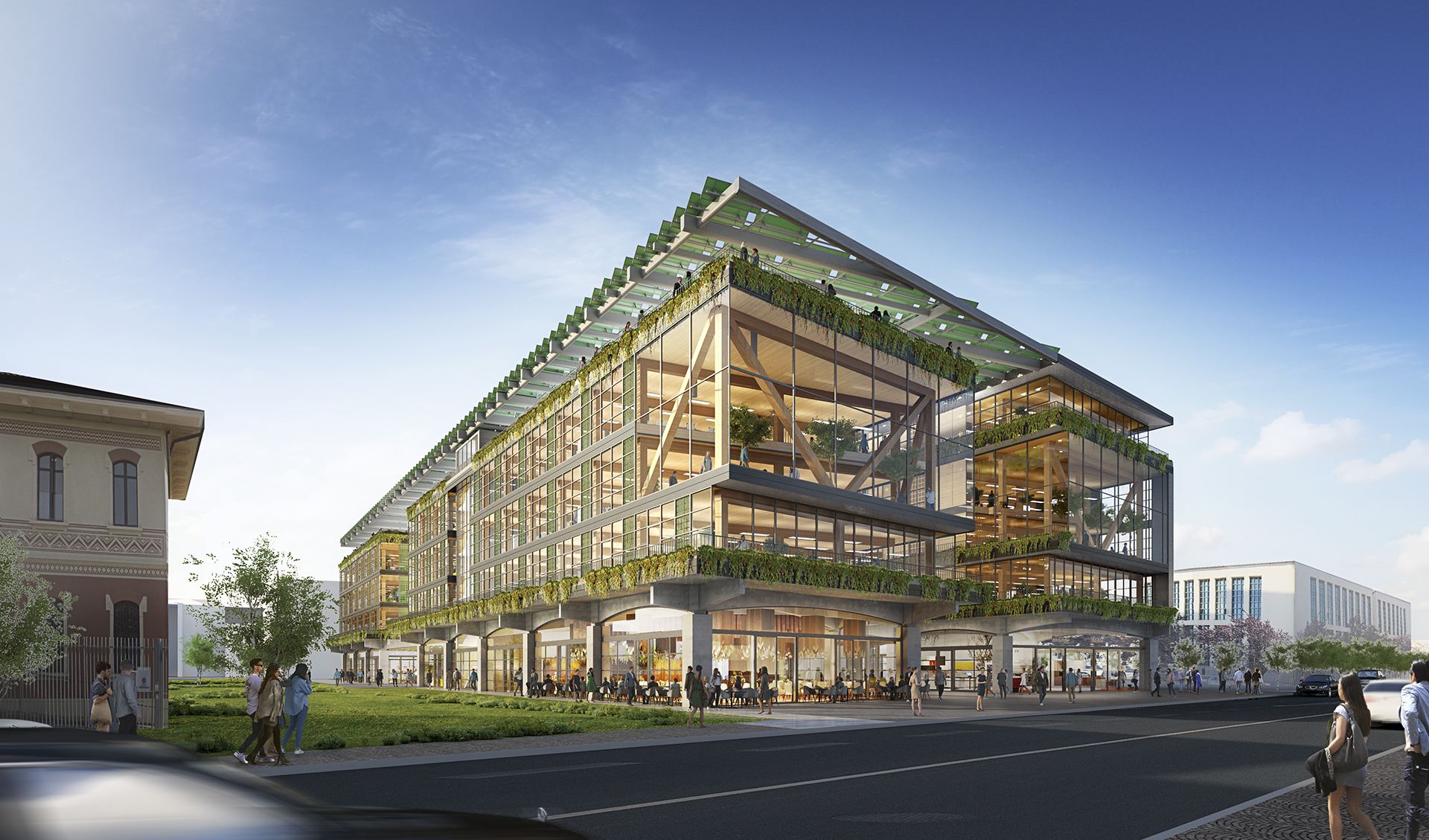
Internal spaces feature extensive glazing and a glass roof that floods the interior with natural light. Office working spaces are open and flexible, with modularity to enable futureproofing and adaptation during its long design lifespan. On the roof, a large photovoltaic array sits next to a biodiverse green roof, sheltering the building and external breakout spaces below – that compliment a large number of sustainable features throughout the interior.
The building’s sustainable agenda has helped to push it to the forefront of modern green design and it is designed to receive both LEED and WELL Platinum ratings.
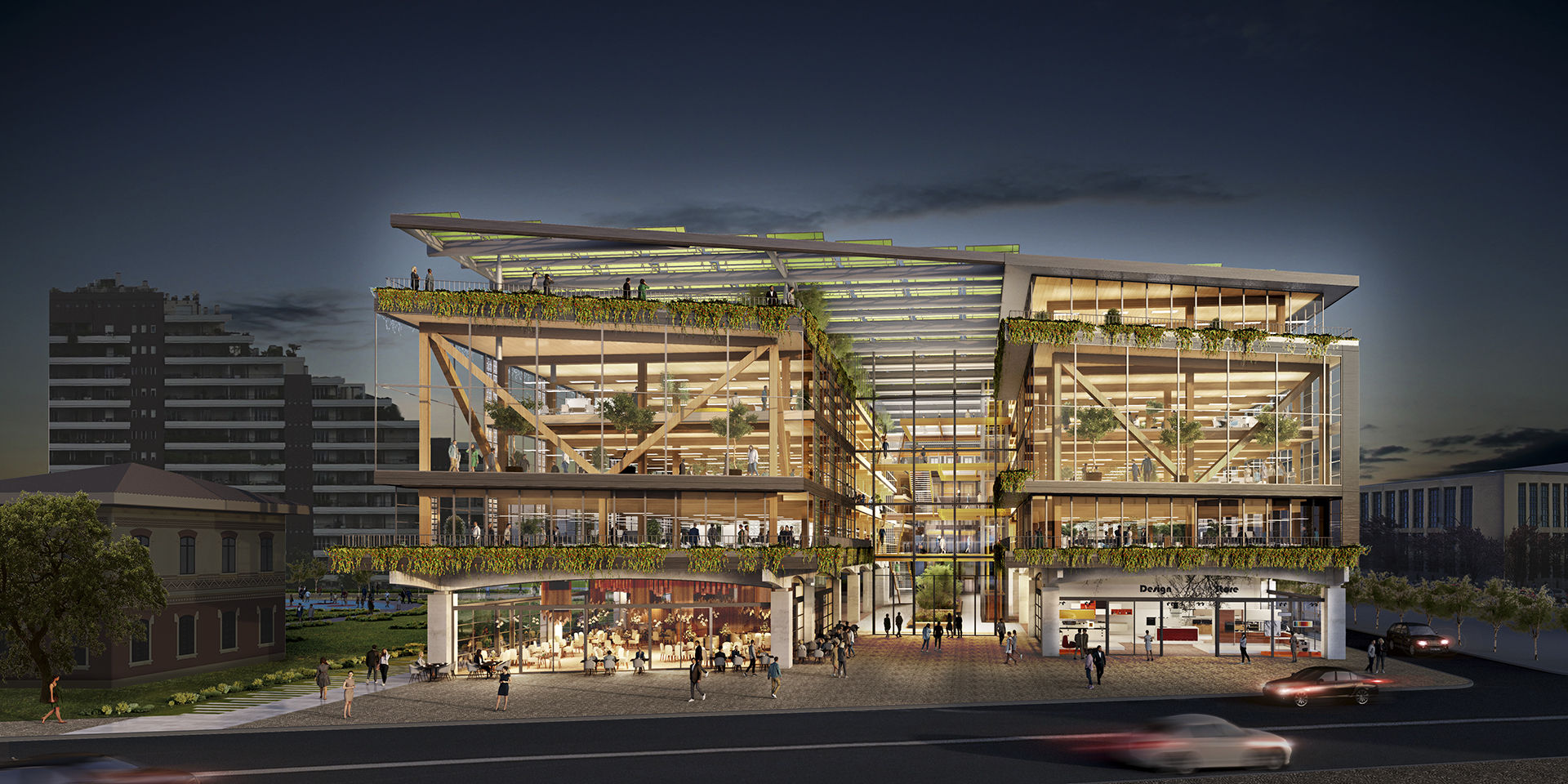
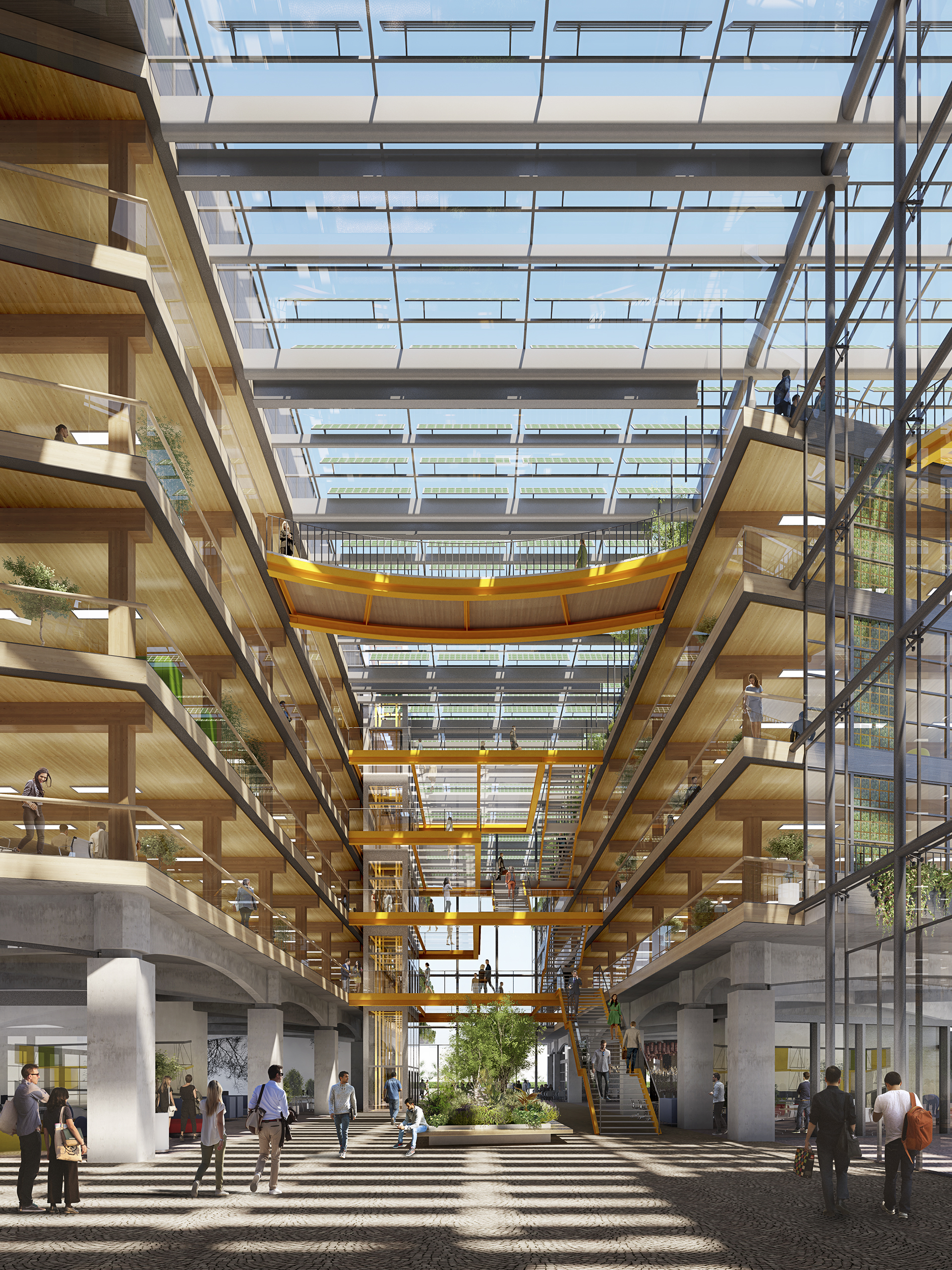
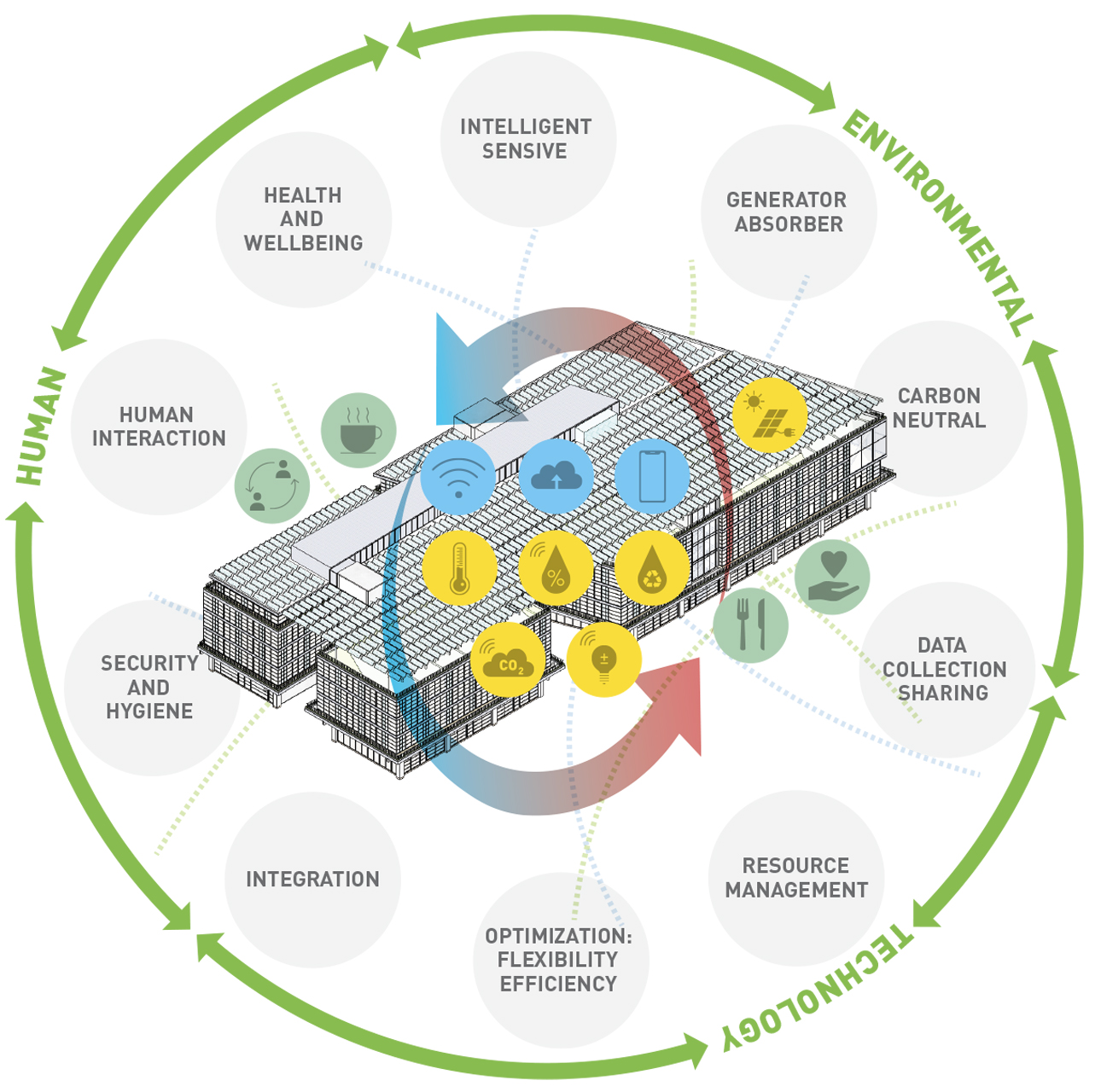
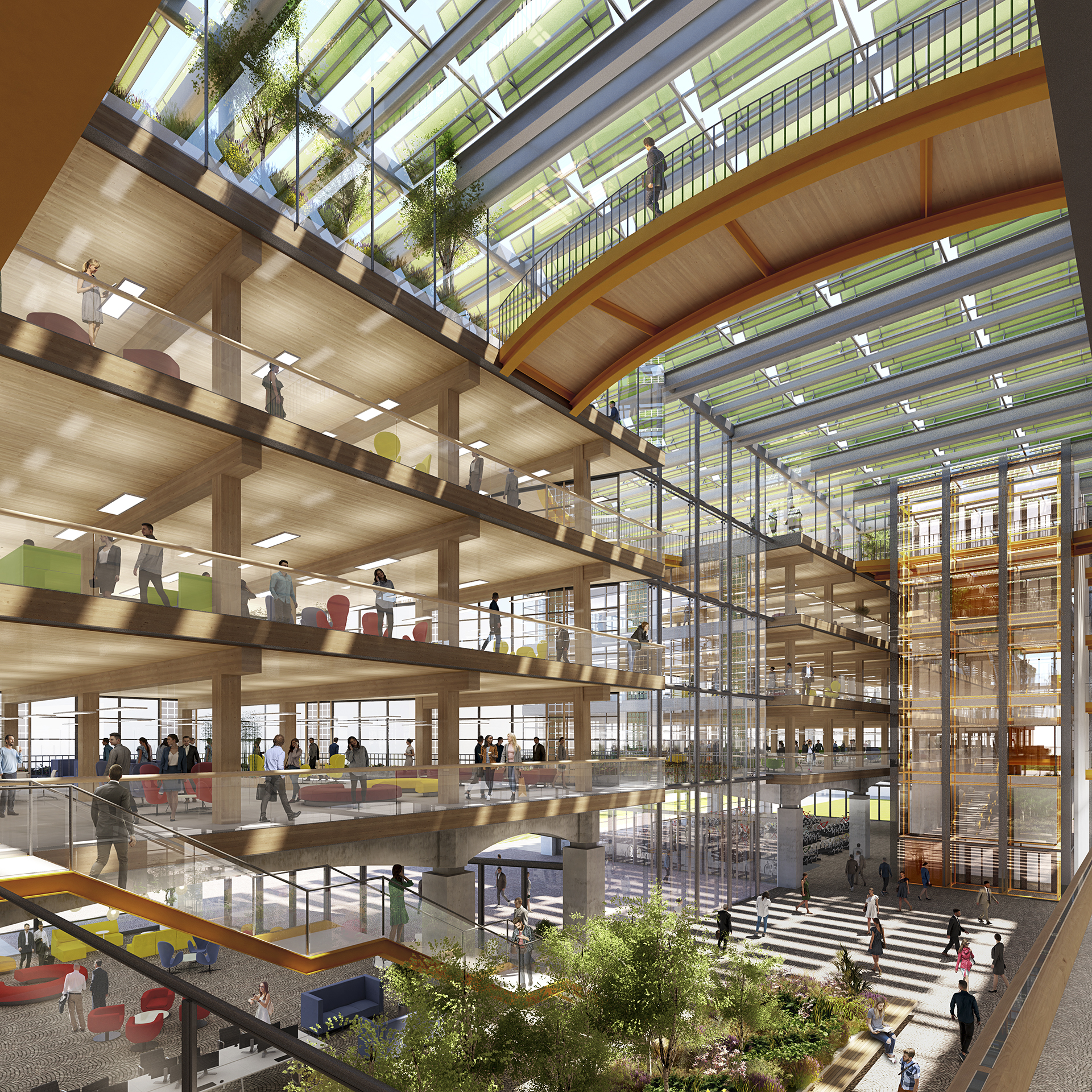
Related Projects

