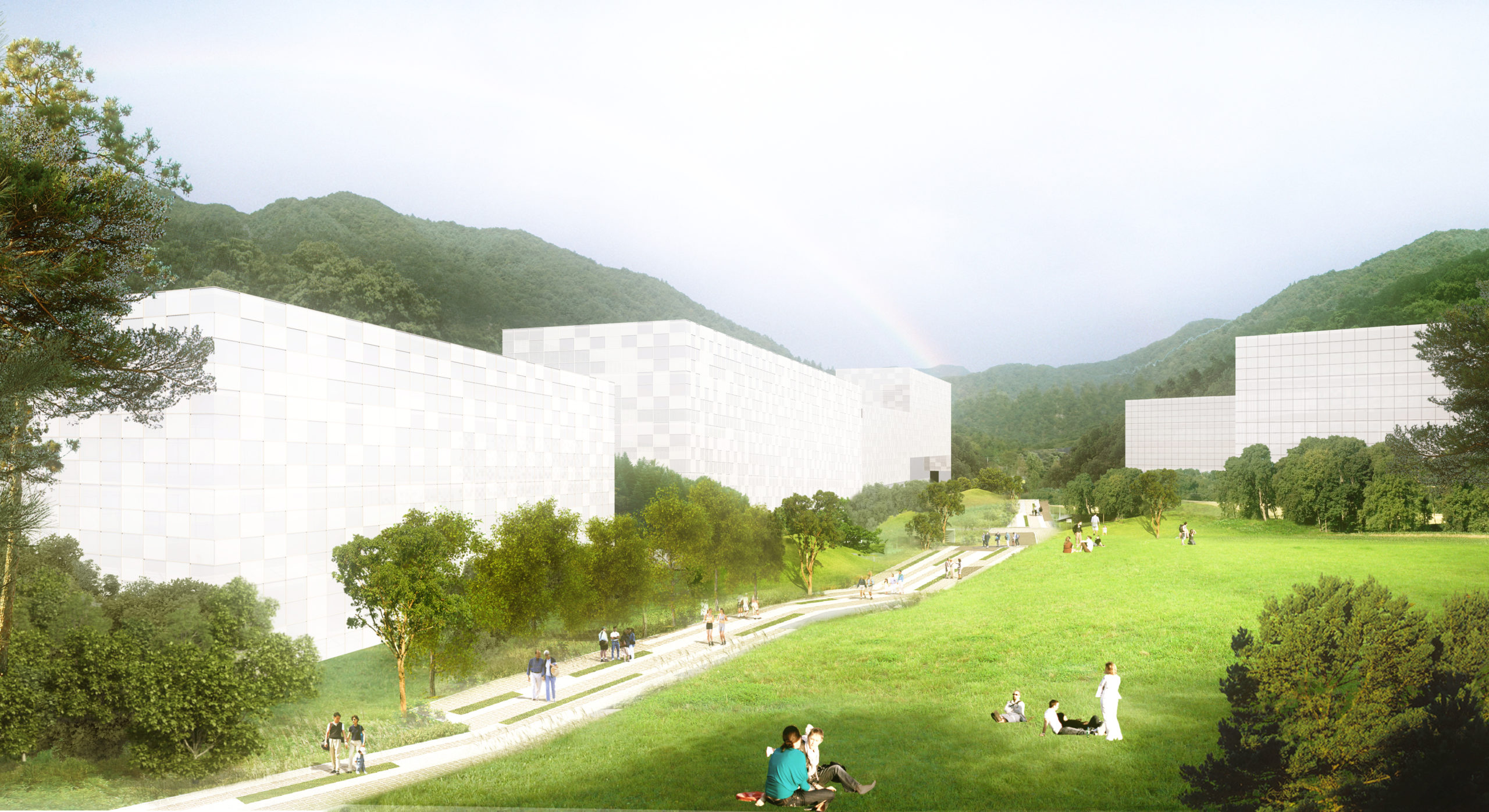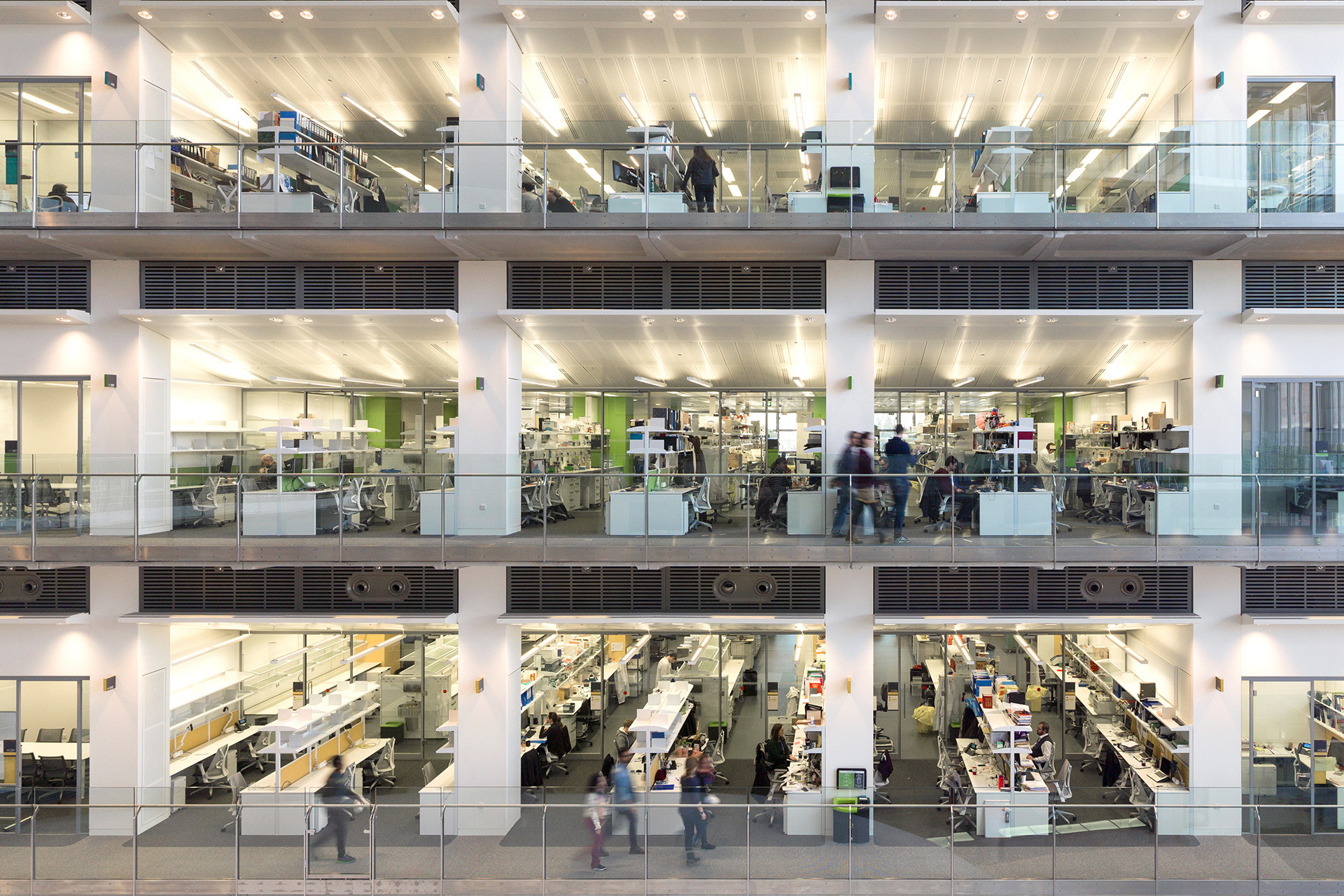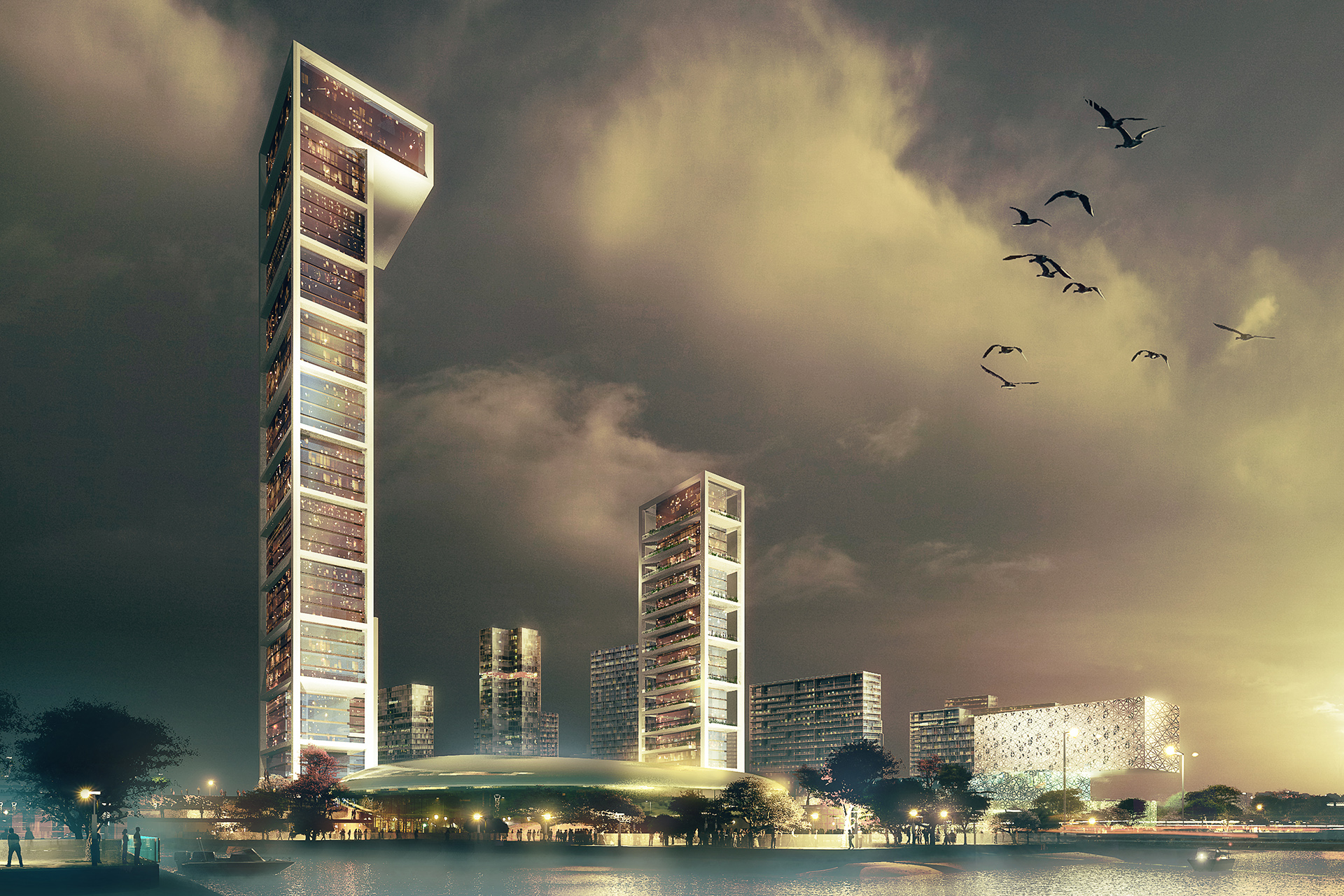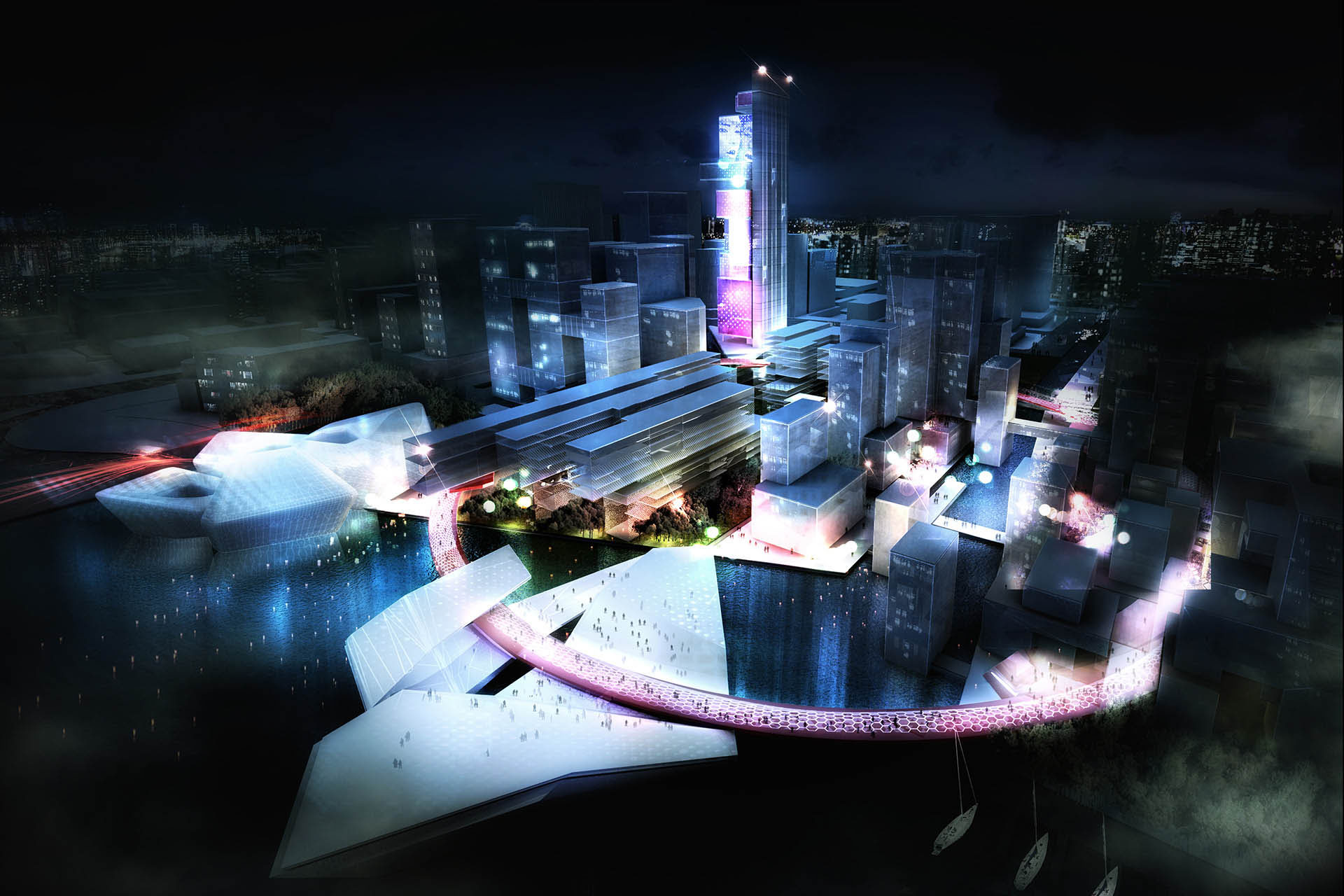
Osong Biovalley Masterplan
Korea
Osong Biovalley Masterplan
Korea
Osong Biovalley Masterplan
Korea
In an attempt to decentralise its national government, South Korea is building Sejong City, a new administrative capital in the centre of the country. Osong Biovalley forms a satellite of this new town, and a hub for the biotechnology industry close to central government. PLP and Tomoon Architect’s entry into an international competition for the Osong Masterplan reimagines the structure of a Korean city to create new forms of collectivity for a research oriented community, breaking the mould of traditional science parks by preserving nature amidst a dense urban environment.
Korean urbanism is mainly characterised by its superblocks, a large grid of highways dividing finely grained interiors with a more informal, intimate and pedestrian friendly character. Often around 500 metres by 500 metres, the perimeter of these blocks is lined with tall offices, hotels, shops, and occasionally residential buildings. Inside the blocks, real life takes place in the restaurants, gaming cafes, shops and street markets, lining narrow alleyways. How to break through this rigid structure to redefine public space, bringing green back into the city to support collective living? Can to escape the constraints of typical business, science and biotechnology parks to create the infrastructure for a real community to develop?
Client
Chungcheongbuk-do / Urban Design Institute of Korea
Facility
Masterplan for the Biotech-industry
Size
954 ha
Status
Design Competition – Second Place
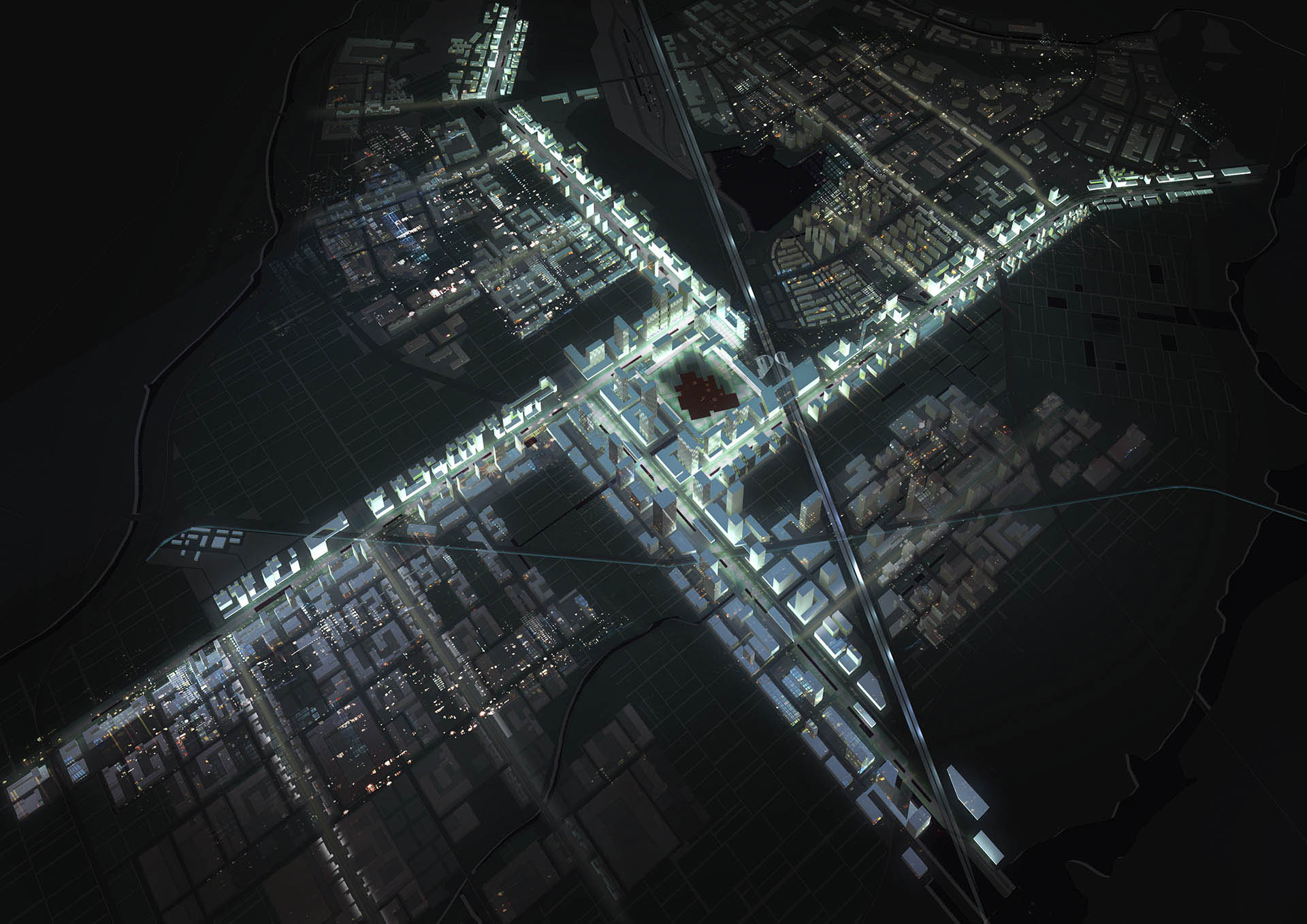
Osong BioValley is structured by four spines, each of which forms a line of density and urban intensification on one side, and on the other an area of natural preservation, totally untouched by urbanisation. These main arteries act like the highways in most Korean cities in that they are lined with major buildings. But instead of forming barriers between more intimate interiors, they form the backbones which lead into more finally grained development which dissipates into the landscape and nature. By allowing only a small, intense strip of development on one side of these major roads, corridors of green are brought directly to the centre of the city.
The juxtaposition of scales of buildings and public spaces creates a dense urban environment where unspoiled nature is always easily accessible.
The spines serve as circulation links and as backbones linking different areas for leisure and living, nature and research facilities together in different ways. Existing landscape features on the site, water, forests, hills, create a natural variety of spatial experiences in these four areas. The most vivid part of the development, a climax of juxtaposition, is in the centre, where all different site conditions merge to create a space of exchange. We emphasize a need for leisure and social activities in a rational biotechnology development by dedicating the main central space for ‘play’. While being the tallest part of the development it celebrates the surroundings with a possibility to observe all of the diversity from above. Two freely crossing railroads extend the importance of the centre and the whole development beyond its local context.
