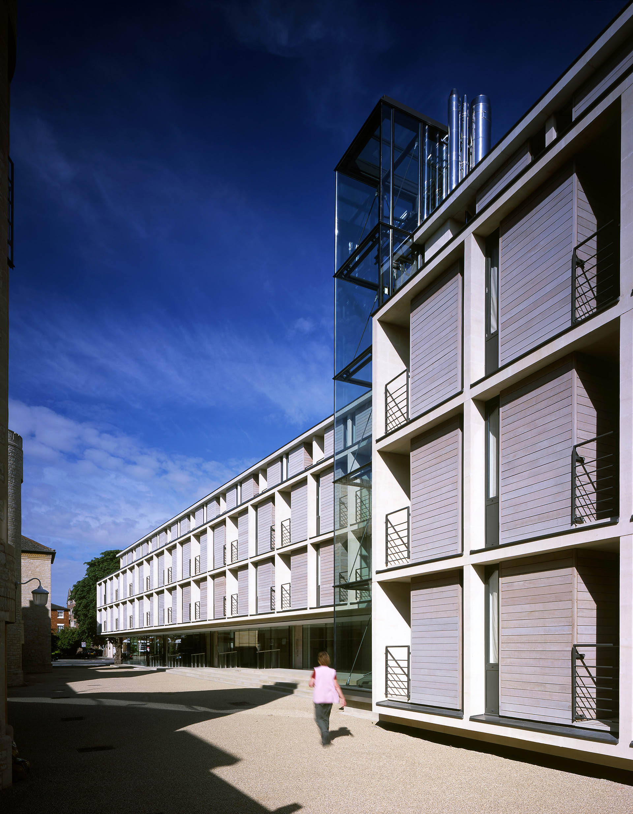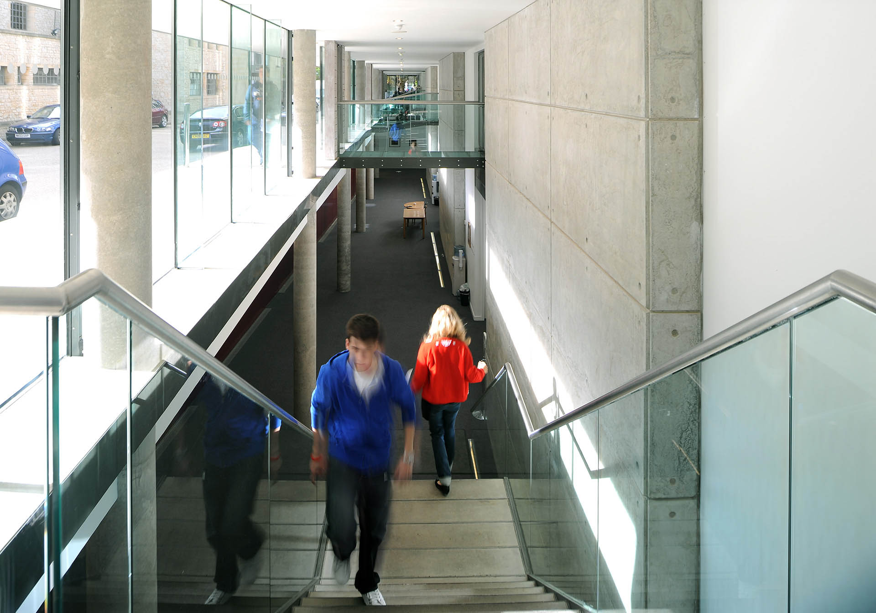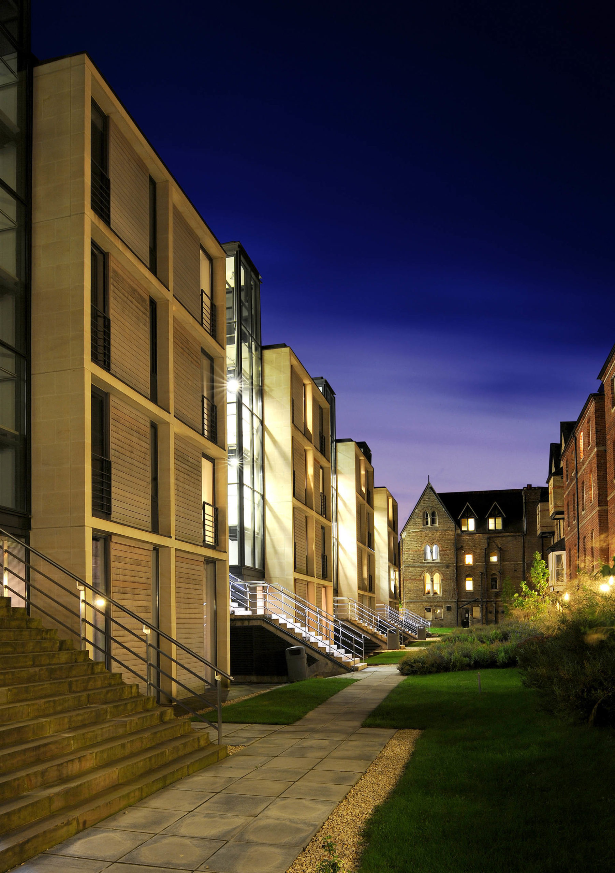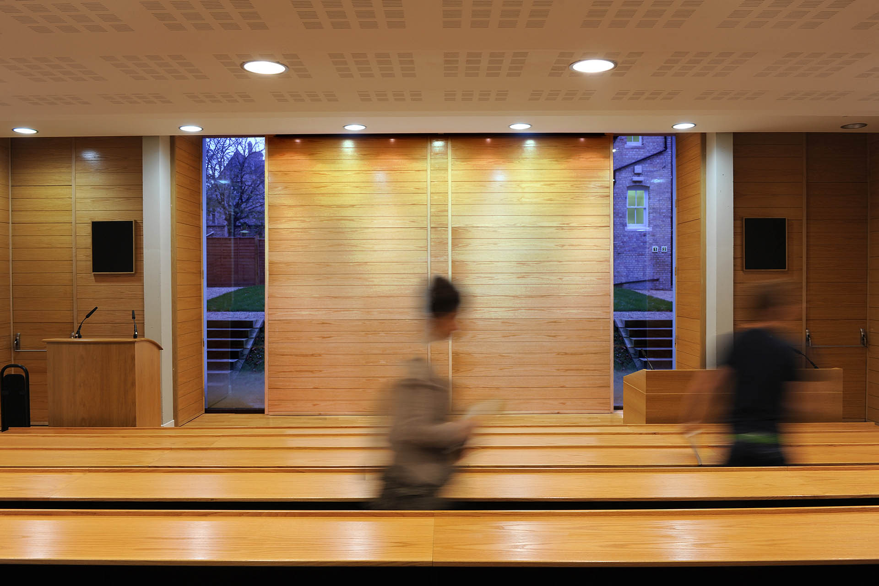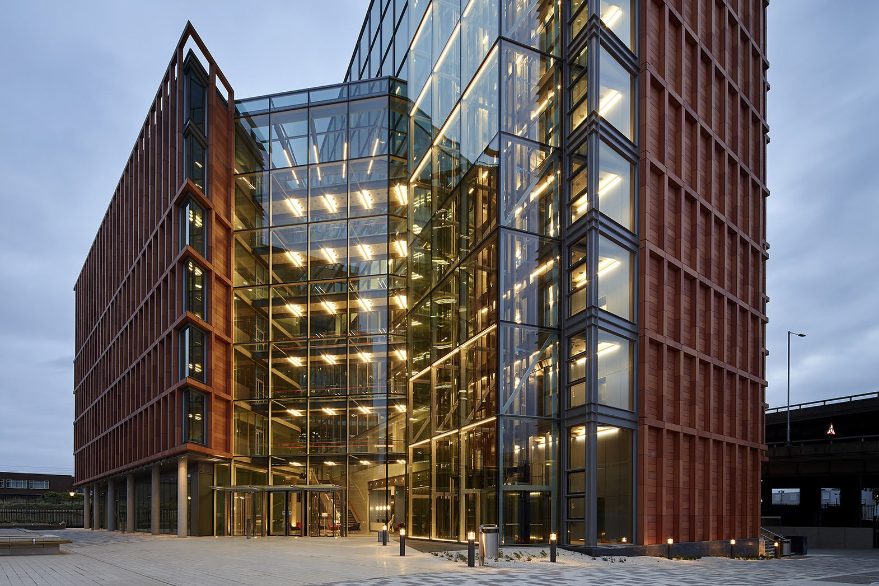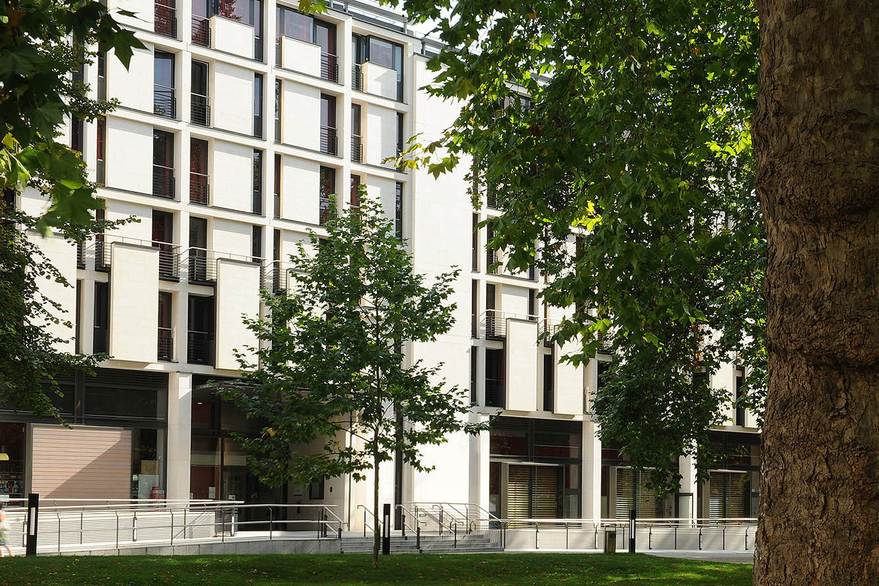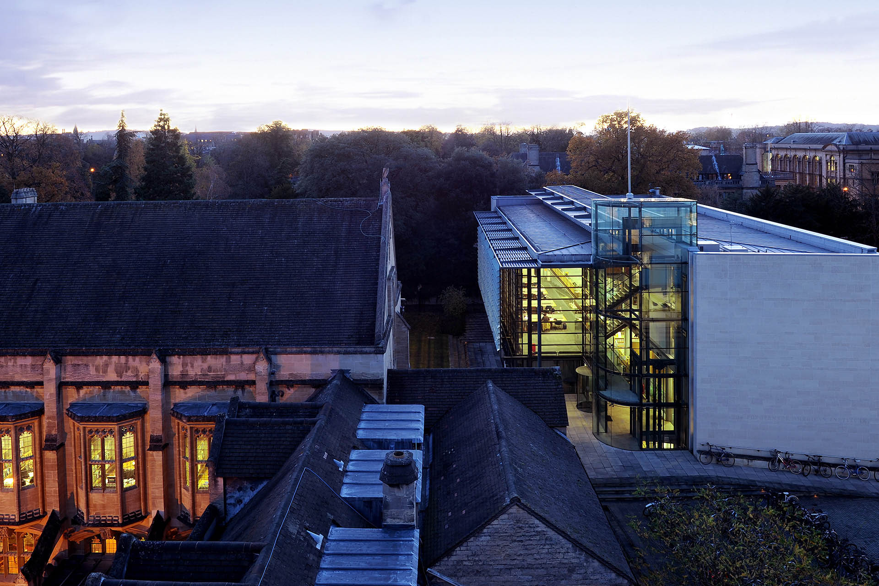
The Ruth Deech Building
St. Anne's College
University of Oxford, UK
The Ruth Deech Building
St. Anne's College
University of Oxford, UK
The Ruth Deech Building
St. Anne's College
University of Oxford, UK
St. Anne’s is one of the largest colleges of Oxford University. Its new Ruth Deech Building provides teaching spaces and accommodation for 110 students, enabling the College to house all of its students on campus.
The site in the North Oxford Conservation area is sensitive; it lies between the domestic Bevington Road villas to the north and Sir Giles Gilbert Scott’s Grade II listed Hartland House to the south. The development responds to the different character and scale of its neighbours, framing a new entry court against the broad scale of Hartland House and a garden towards the smaller Victorian villas. The north elevation is articulated into a series of pavilions responding to the scale of the facing villas.
The Ruth Deech Building combines residential, academic and support functions, with 110 student en-suite rooms, an 80-seat lecture theatre, three 25 seat seminar rooms, and catering facilities. During term breaks and summer months, the building also serves as a conference centre and summer school.
The building is low and horizontal. Only the glazed lift tower is allowed to break the roofline. This is conceived as a marker for the new development and as a counterpart to the turret of Hartland House. The cool discipline of the scheme is expressed in a strict palette of materials of limestone, concrete, stained wood and glass. Student rooms are grouped, in the traditional Oxford manner, around staircases, each approached via a bridge across the foyer space.
The internal environment was carefully considered. The in-situ concrete structure of the building is left exposed to utilize the thermal mass of the concrete and moderate thermal peaks and troughs.
The ventilation strategy was carefully designed to reduce energy consumption. A constant low level air supply to the bedroom is tempered by heat exchangers to reduce heating costs. This, in combination with the shower room extract, combats the condensation which is a common problem in student accommodation. The teaching spaces are naturally ventilated and use underground air ducts to provide natural ground cooling in the summer months.
A project of
Kohn Pedersen Fox (International) PA
in which the following people at PLP Architecture were involved: David Leventhal was partner-in-charge.
Client
St. Anne’s College, University of Oxford
Facility
Student and Teacher Accommodation, Lecture Theatre, Seminar Rooms
Size
4600sqm
Status
Completed
Awards
2006 CIAT Technical Excellence in Architectural Technology
2006 Oxford Preservation Trust Environmental Awards Commendation
2007 David Steel Sustainable Buildings Award Oxford City Council
2007 AIA London / UK Excellence in Design Award Commendation
2008 International Architecture Award Chicago Athenaeum Museum of Architecture and Design
