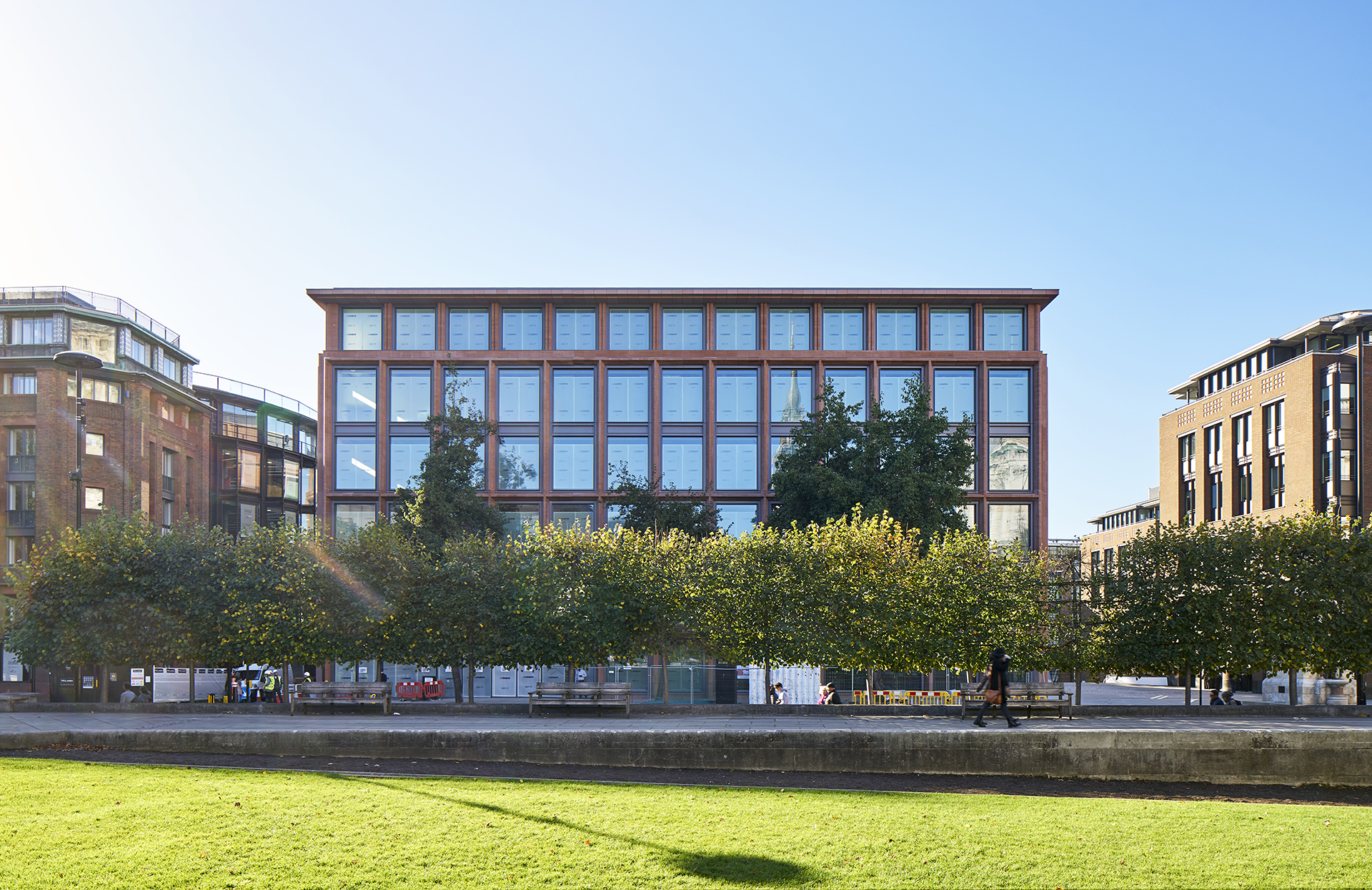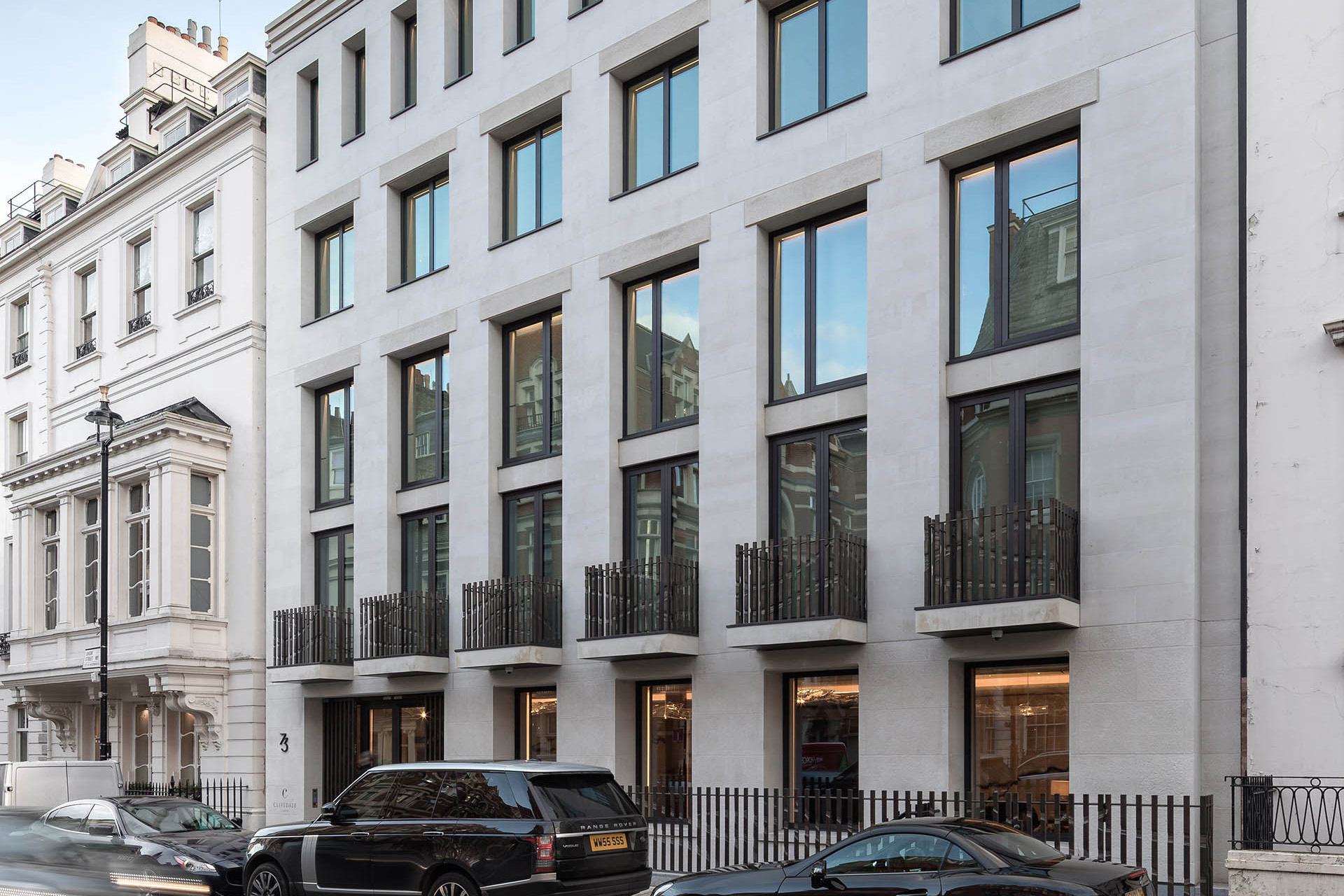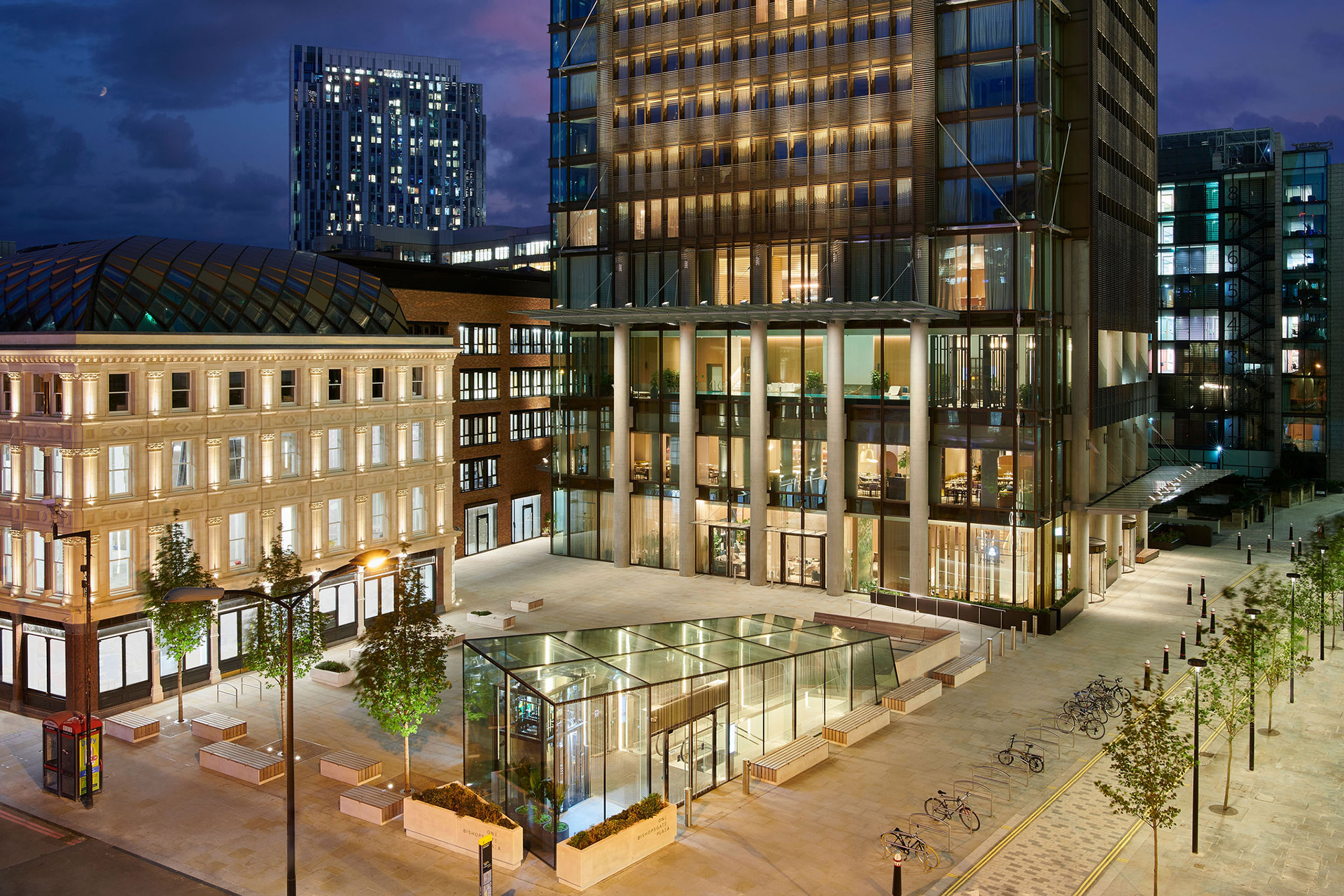
30 Minories
London, UK
30 Minories
London, UK
30 Minories
London, UK
30 Minories is a wellness-led office development by PLP Architecture, for our client Patrizia. The design incorporates two buildings located in the City of London; the first a retained Victorian former warehouse that will benefit the local community and provide affordable workspace, the second a new office building that prioritises high quality office space designed to meet new occupier requirements for amenities, wellness, external greening and terraces as well as extensive improvements to the public realm. Our design focuses on creating a contextual building that promotes connectivity and wellbeing, with ample access to fresh air, daylight, and biophilia through generous planted balconies and terraces.
The ground floor is a vibrant hub that engages with the local community and office workers alike, offering a range of retail opportunities, outward-facing amenities, and public spaces with extensive urban greening. The project also includes the retention of the Writers House as a neighbourhood benefit, providing community facilities and affordable workspace for social enterprises, further integrating the development into the local fabric. With a commitment to sustainability, the project will aim for BREEAM Outstanding, WiredScore Platinum, WELL Platinum and NABERS UK, and aims to be a net zero carbon design, utilising heat recovery air source heat pumps and low-carbon materials to minimise embodied carbon.
Adjacent to PLP Architecture’s own offices, 30 Minories is a familiar undertaking that embodies PLP’s core design principles to revitalise the public realm and streetscape while promoting a healthy and connected work environment.
Client
Patrizia
Facility
Offices with Community and Social Enterprise Space, Retail and Leisure
Size
17,314sqm NIA
Status
Planning Consent Granted
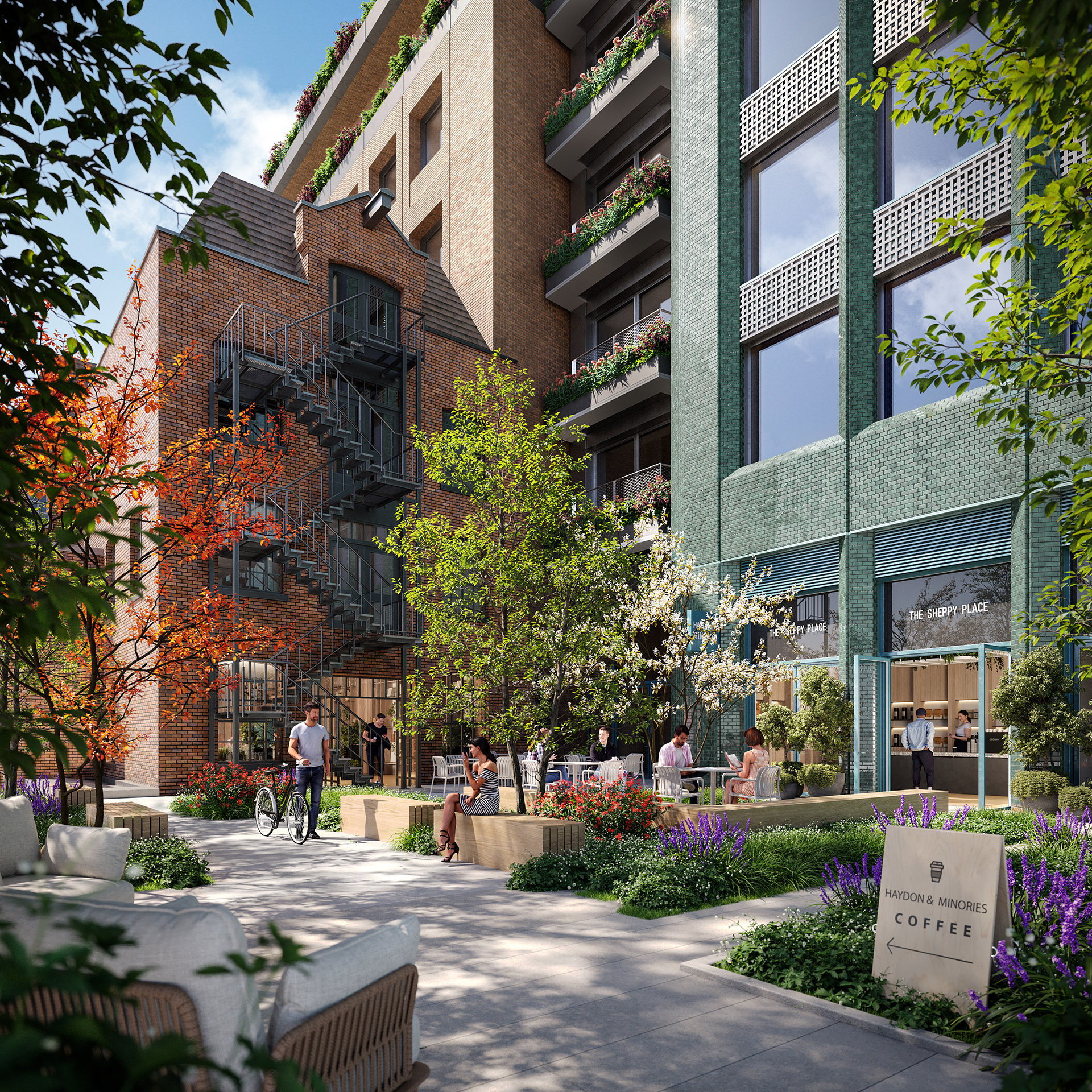
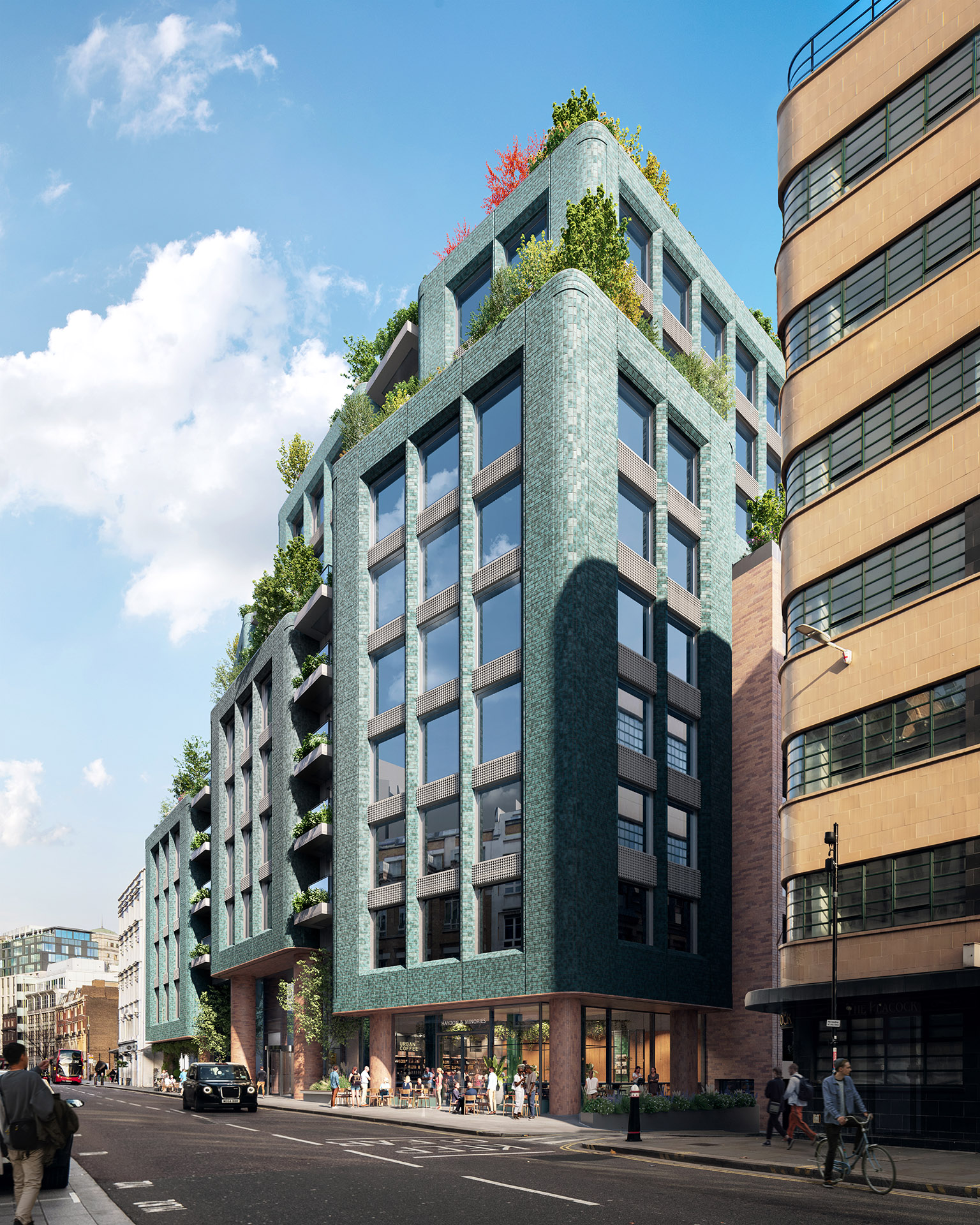
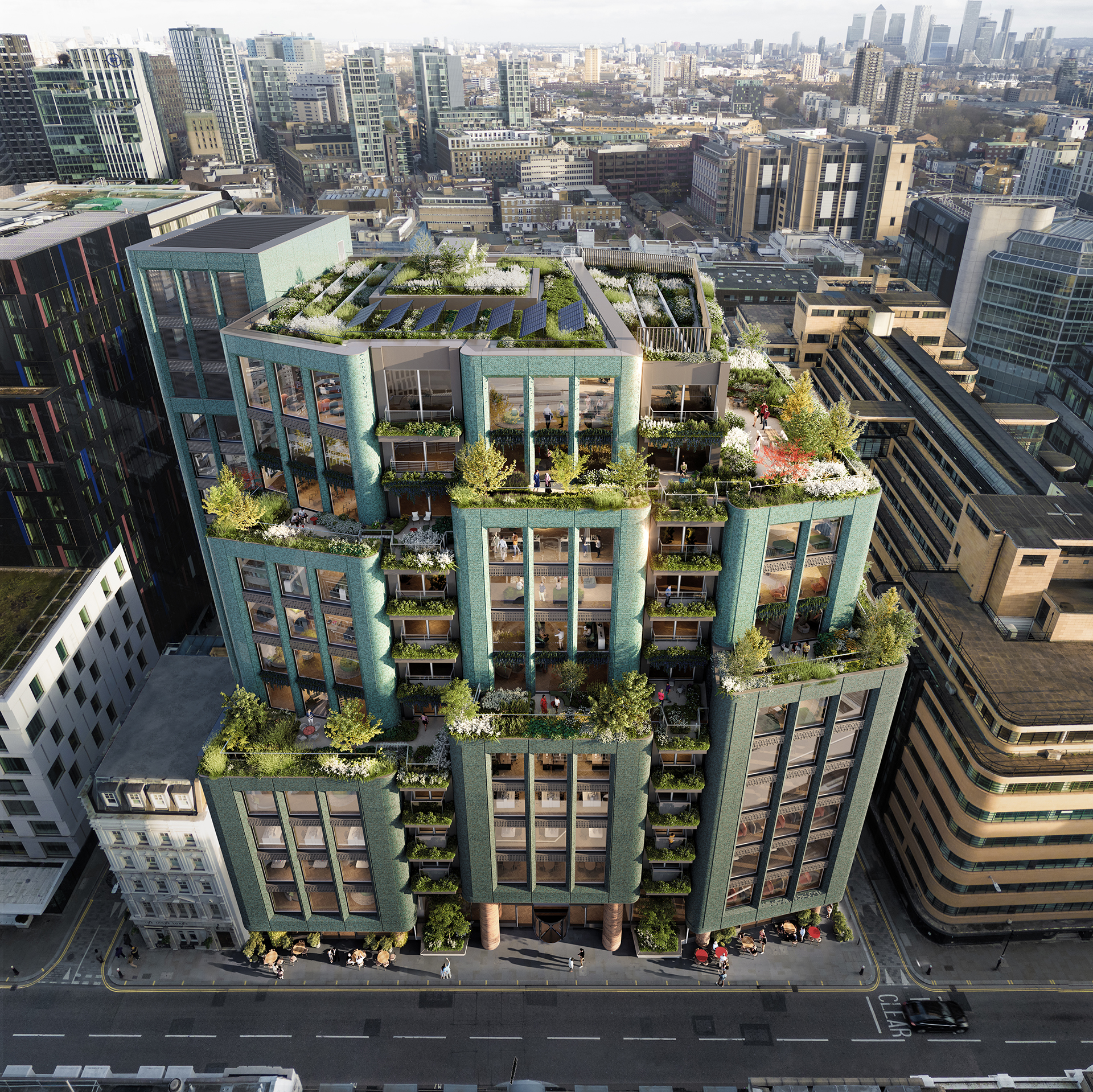
Related Projects

