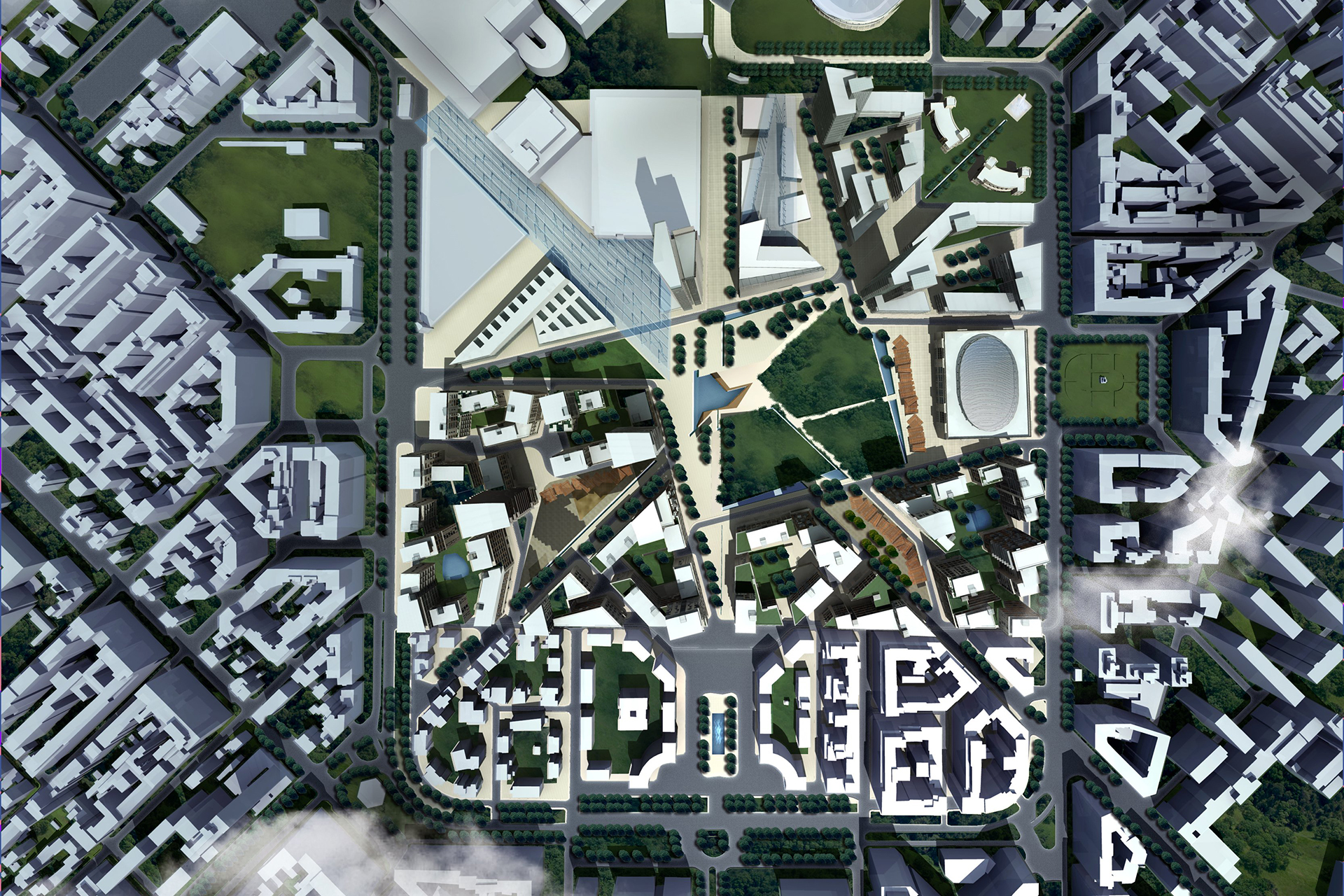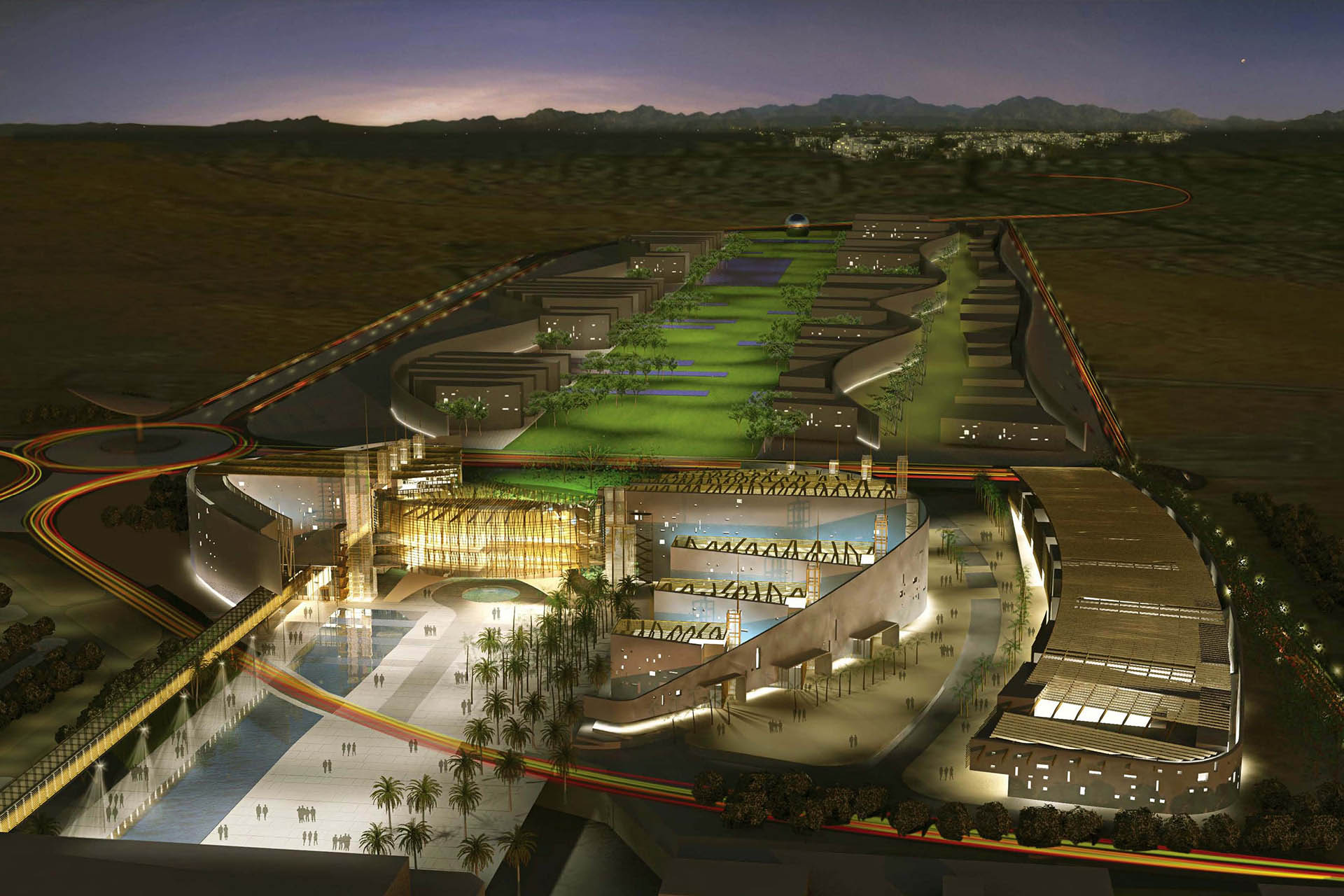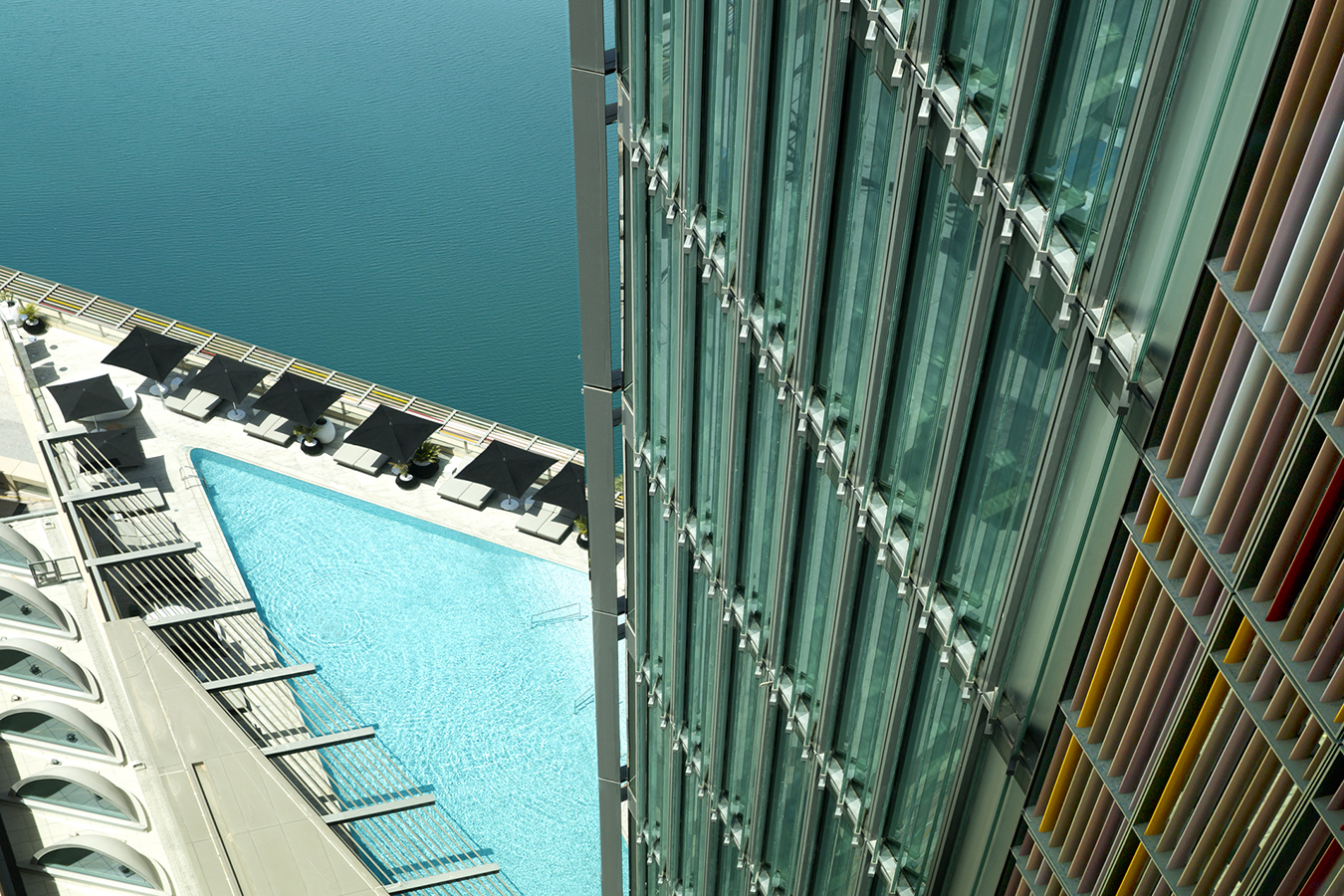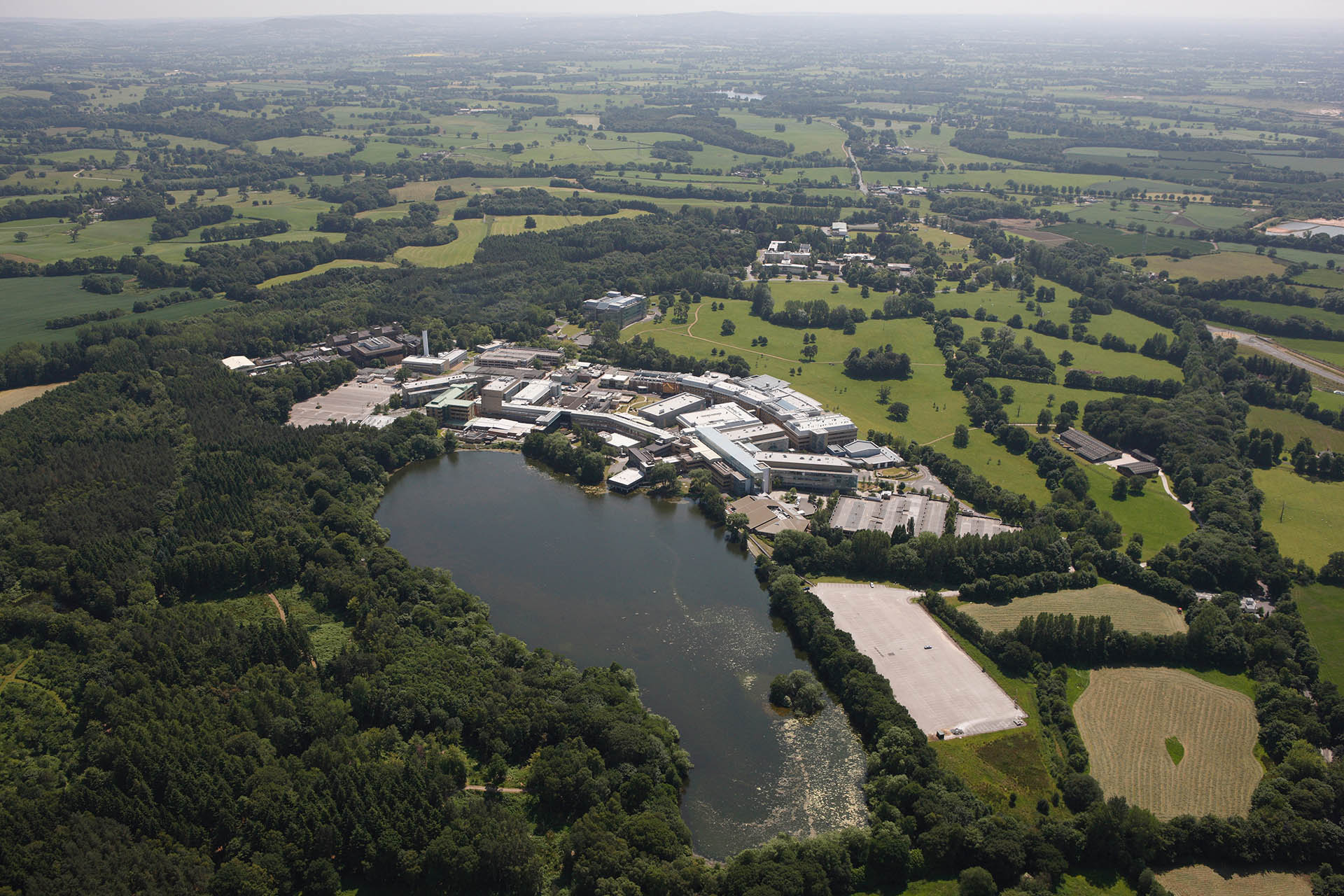
Al Ain Masterplan
Abu Dhabi, UAE
Al Ain Masterplan
Abu Dhabi, UAE
Al Ain Masterplan
Abu Dhabi, UAE
This new gateway development is organised around a central oasis garden, overlooked by both the proposed hotel and residential apartments. The conference centre, elevated above the central garden, forms the focal point of the development and fronts the new arrival square in front of the airport’s passenger terminal.
The hotel is arranged around a series of shaded water gardens connecting the public areas of the hotel. The ballroom also overlooks the oasis garden and beyond to Al Ain and the mountains. The guest rooms face east to benefit from cooling winds and mountain views.
At the heart of the proposed commercial quarter, a grand boulevard lined with shops and cafes connects to the central oasis garden through openings in the vertebrae forming and shielding the design of the residential blocks.
A project of Kohn Pedersen Fox (International) PA
in which the following people at PLP Architecture were involved: Lee Polisano was partner-in-charge; Cindy Lau, designer; Richard Woolsgrove, head visualizer; Harjit Sembi, model maker.
Client
Abu Dhabi Airport Company (ADAC) Supervision Committee for the Expansion of the Abu Dhabi International Airport (SCADIA)
Facility
Hotel and Office Park
Size
90,000sqm
Status
Feasibility Proposal



