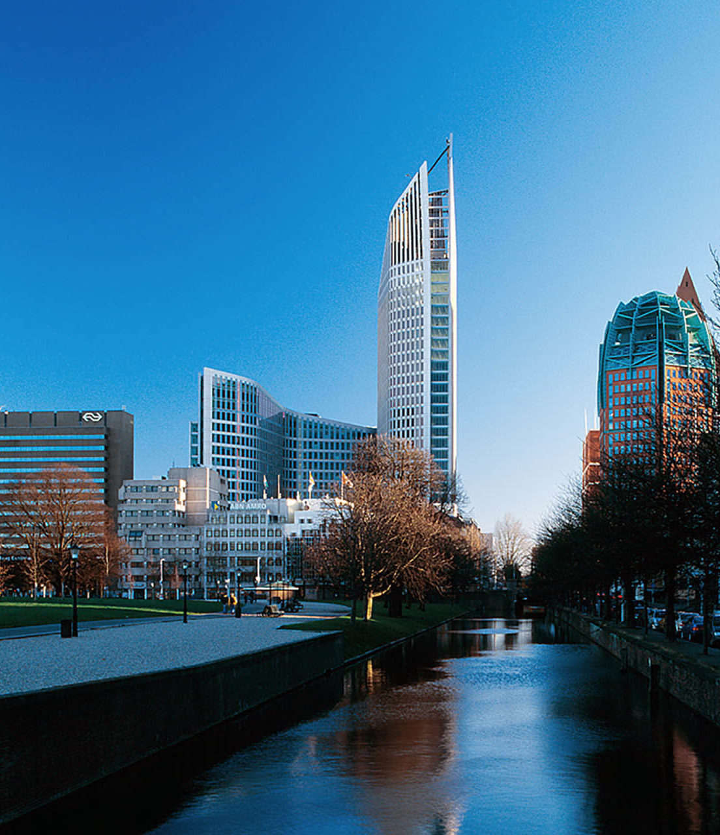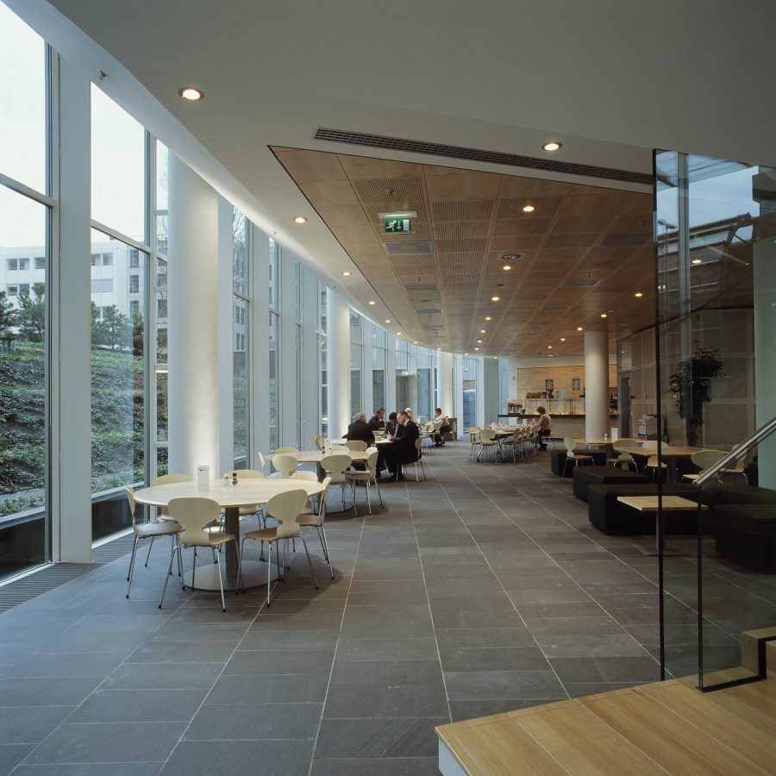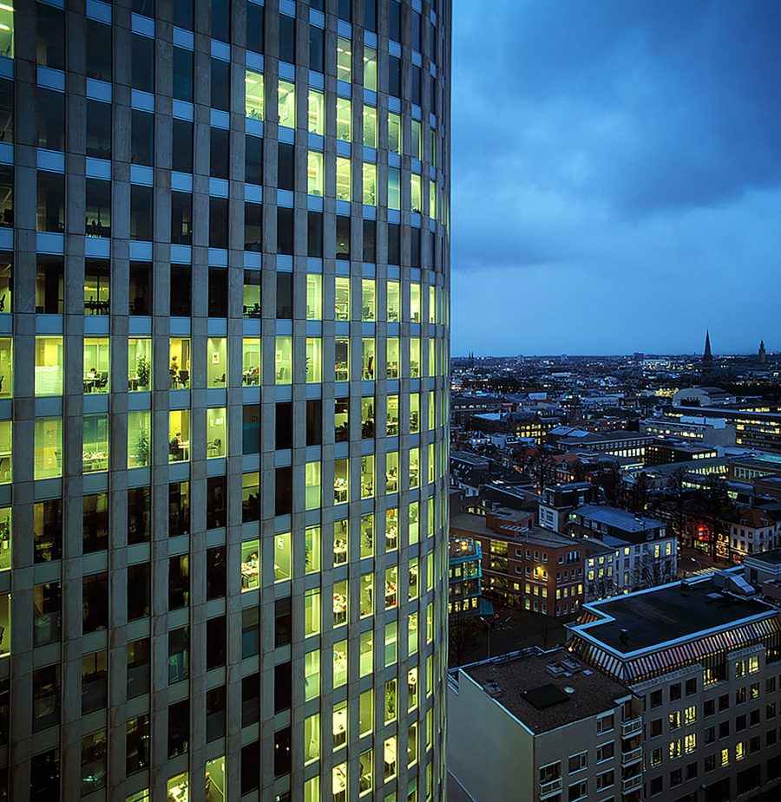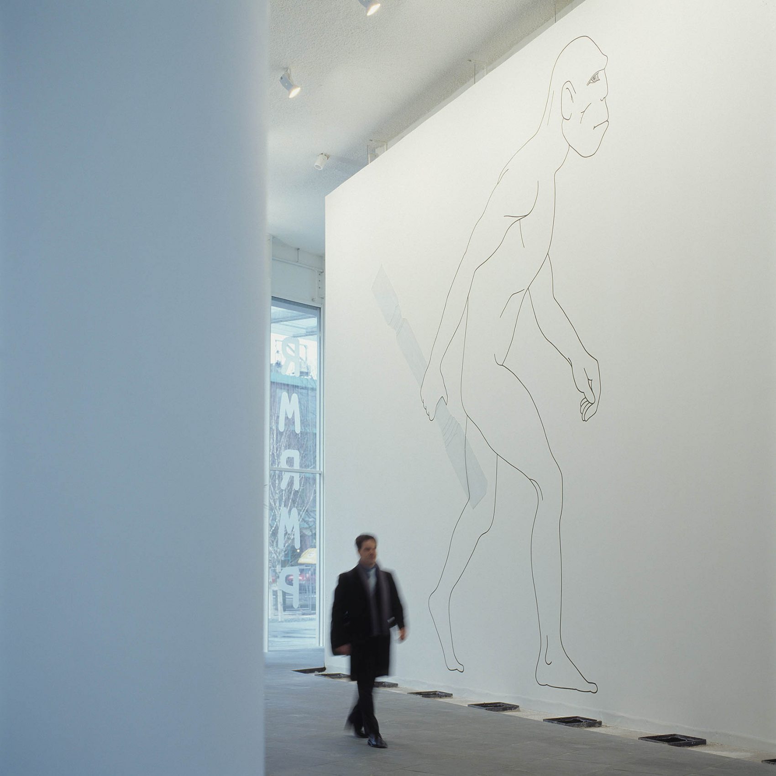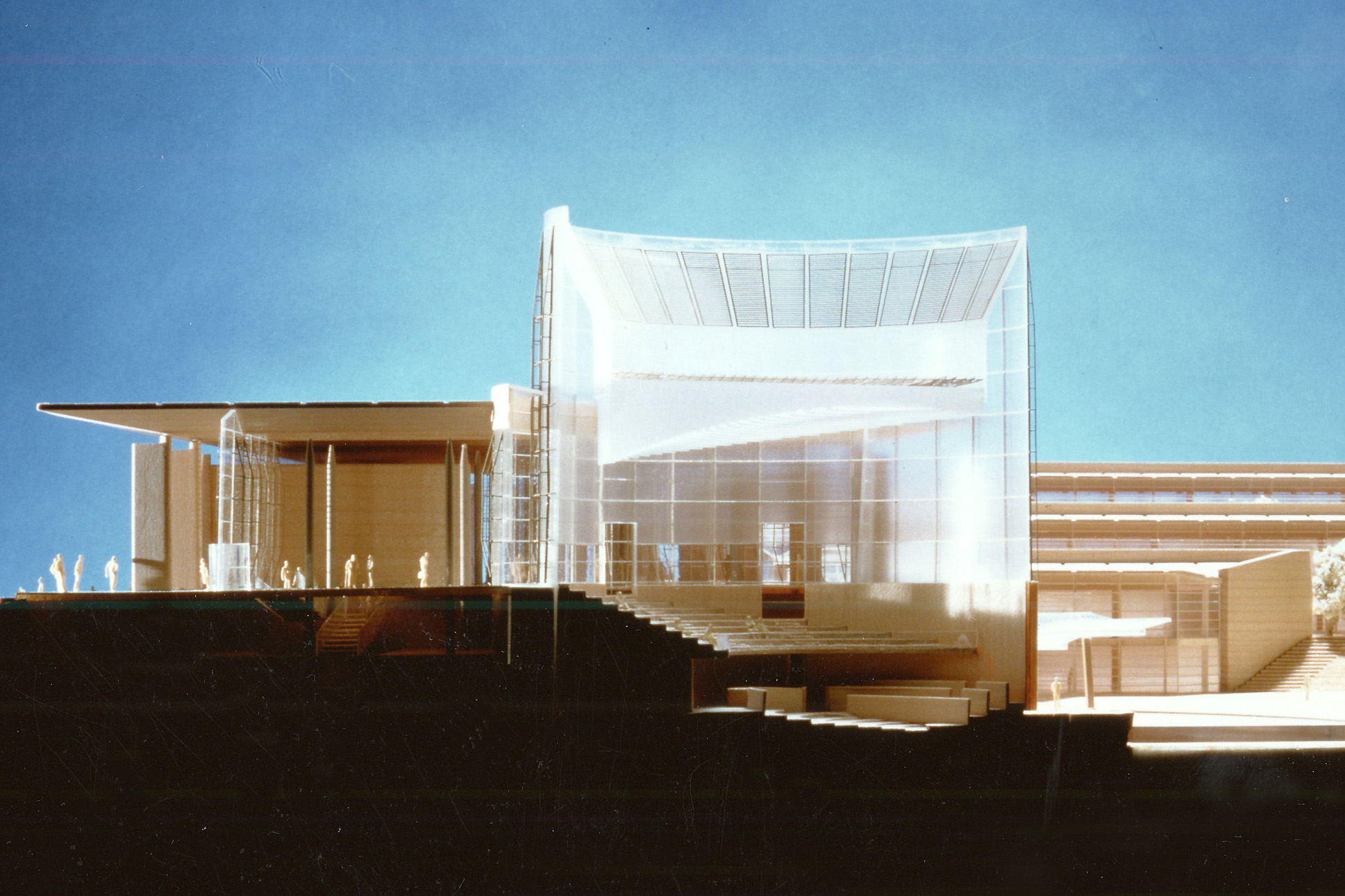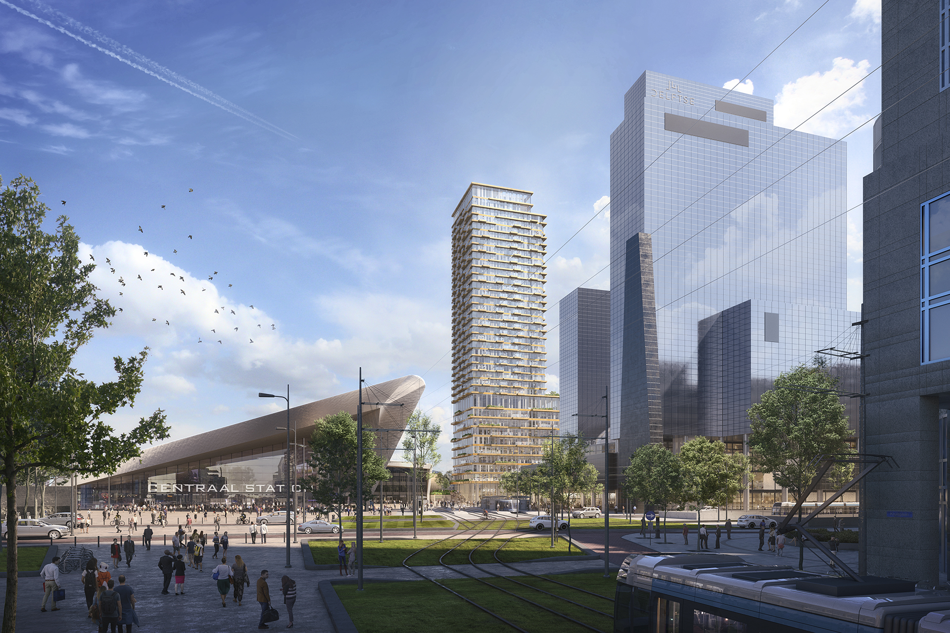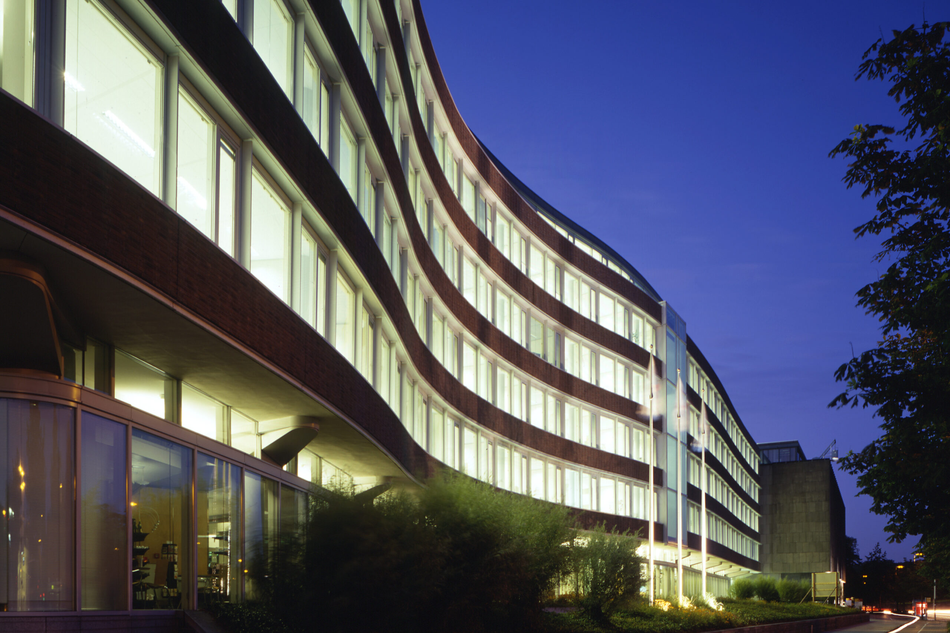
De Hoftoren
The Hague, The Netherlands
De Hoftoren
The Hague, The Netherlands
De Hoftoren
The Hague, The Netherlands
Chosen through an international competition, the design features a single tower and low bar building clad in vertical slabs of light sand coloured stone. The design has become the centrepiece of the city’s urban redevelopment near the Central Station. The project encompasses offices, a conference centre, a restaurant and a ground floor arcade looking onto a central courtyard garden. The green of the central garden courtyard, bounded by the tower, unifies the scheme.
This major tower, at 142m is one of the tallest in The Netherlands and a civic landmark for The Hague. The orientation of the office plan establishes broad views towards the “Malieveld” (a central green space) and the North Sea and a slender ‘spire like’ profile in the city skyline. The colour of the materials refer to nature, the use of clear glass, natural silver of anodized aluminium and sand coloured limestone suggest clear water, silver clouds and broad sand dunes,respectively, as seen from the tower heights.
The City of The Hague described the scheme as “the best new building of recent years”. Critics have acclaimed De Hoftoren as “perfect for the site” in height and form.
A project of
Kohn Pedersen Fox (International) PA
in which the following people at PLP Architecture were involved: David Leventhal was partner-in-charge; Ron Bakker, project manager.
Client
ING Vastgoed
Associate Architect
Arcadis Bouwinfra
Facility
Office Tower / Conference Centre
Size
55,000sqm
Status
Completed
Awards
2005 Urban Land Institute Award for Excellence Europe (Office – Large-Scale Category)
2005 AIA New York Chapter Merit Award for Architecture
2004 NEPIX Building Award Best New Building in Northern Europe
2004 International Highrise Award
