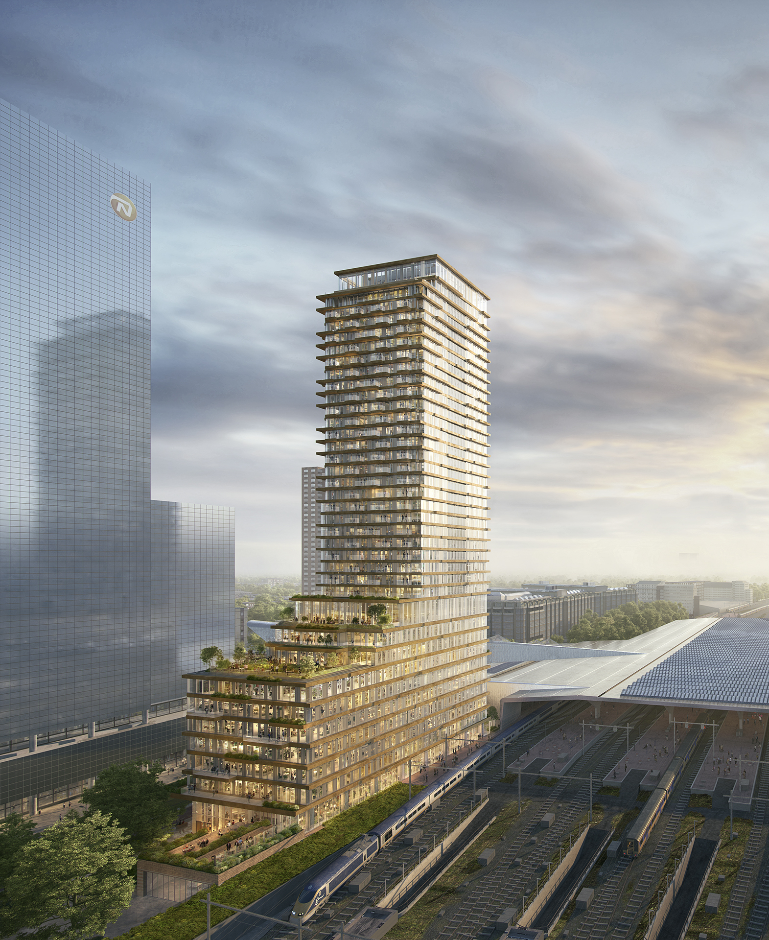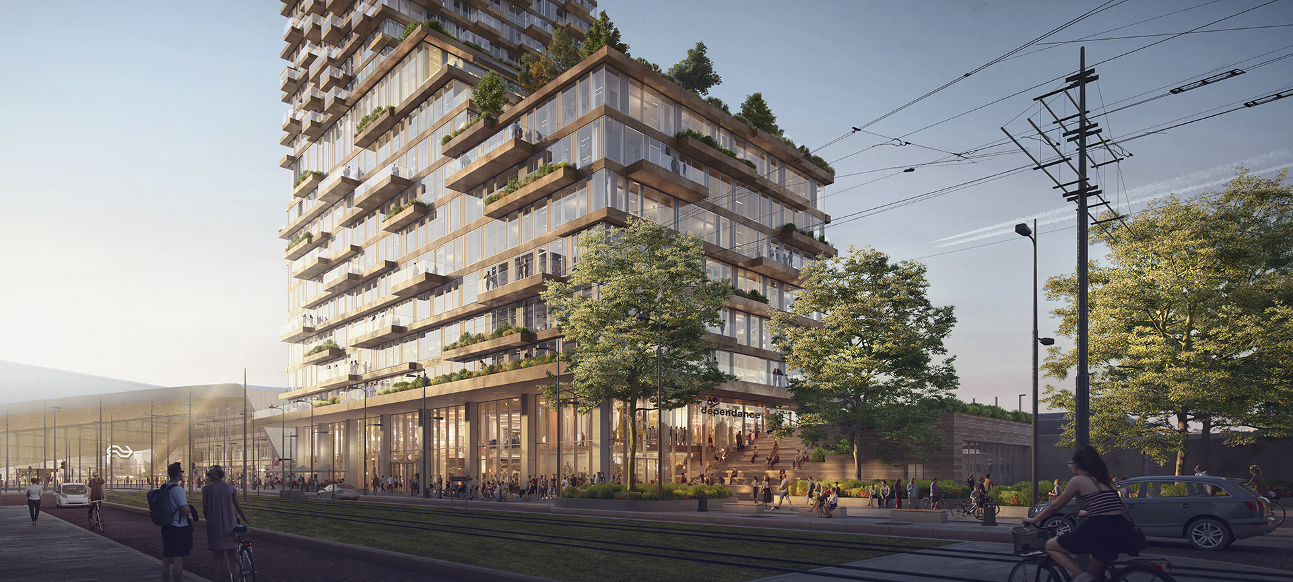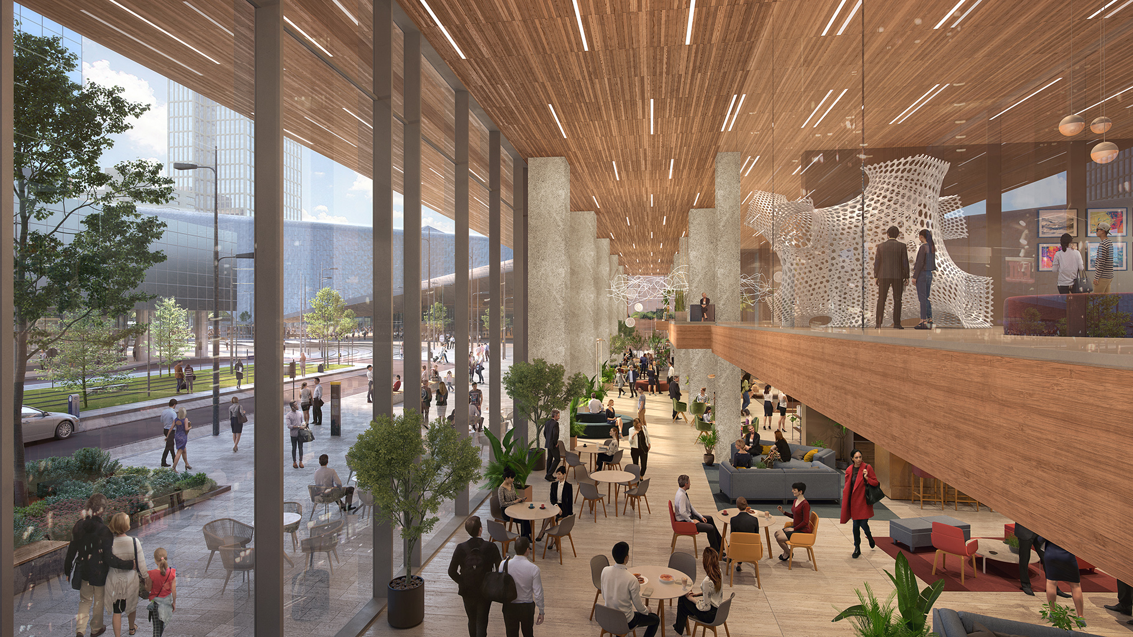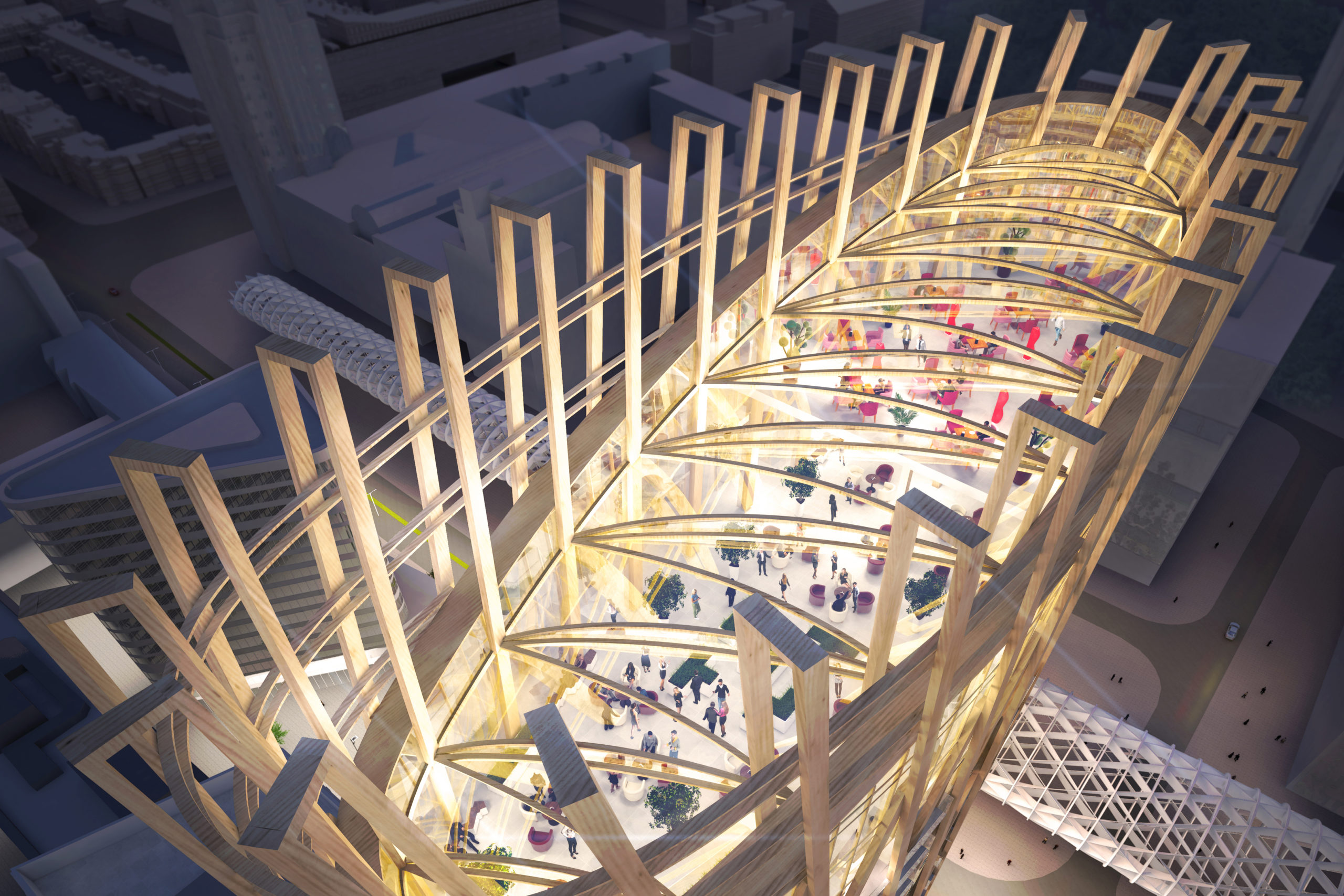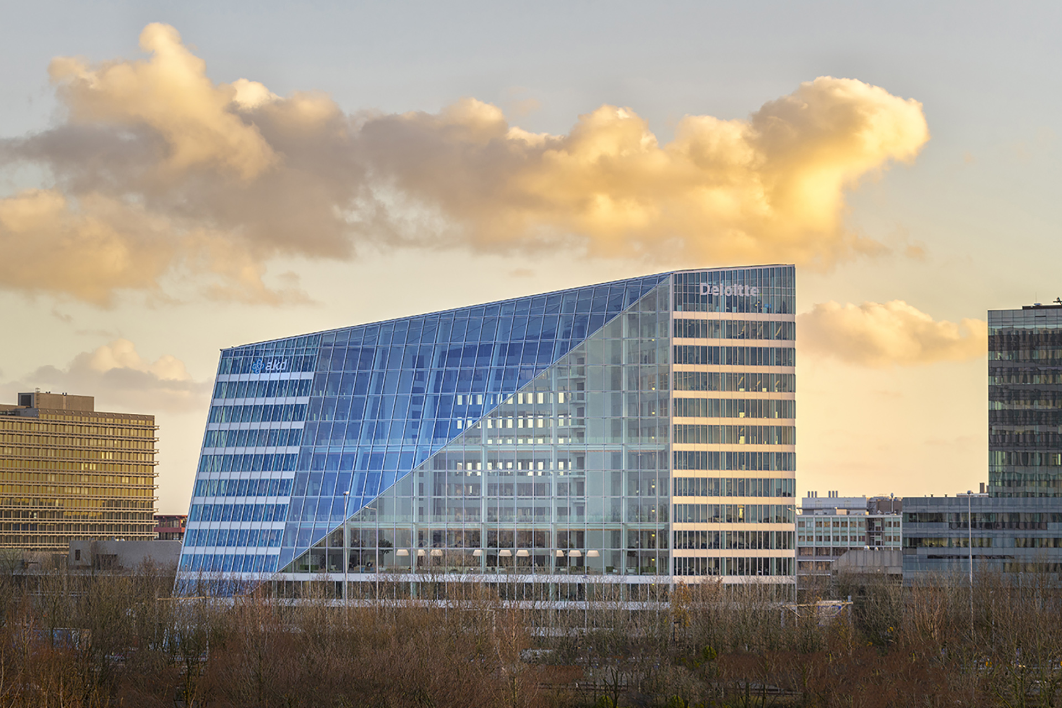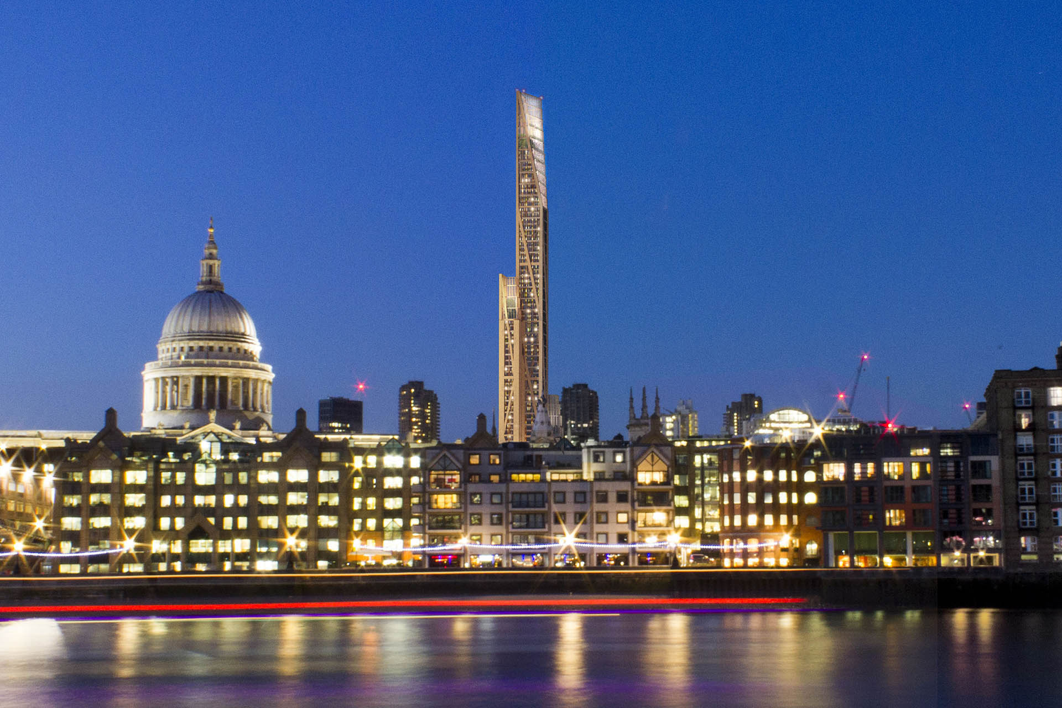
Tree House
Rotterdam, The Netherlands
Tree House
Rotterdam, The Netherlands
Tree House
Rotterdam, The Netherlands
PLP Architecture has recently lodged a building permit application to the authorities for a new mixed-use tower on a key redevelopment site in Rotterdam. The project, for ambitious Dutch developer Provast, is named Tree House, and focusses on creating a lively, inspiring, open and sustainable environment for workers, residents and visitors in the city centre. At 130-meters and 37 storeys tall, Tree House will sit next to the Central Station as one of Rotterdam’s tallest mixed-use buildings and will be a bold new addition to the local area. It is dubbed “Gateway to Imagination”, in reference to its position alongside the Eurostar platform with trains to Brussels, Paris, London and beyond.
The tower’s glazed facades are stratified with long external balconies, shading the windows and providing planters, balconies for residents and office workers, and 1,400 m2 of photovoltaic panels. The upper levels will house 299 apartments, with 185 set aside for private rentals and 30% reserved for the mid-market sector. Below this, 15,000m2 of office space will be geared towards innovation and technology companies and include curated coworking areas. A tenth-floor boardroom will face a lush, planted terrace, and an eighth-floor roof garden will provide external leisure- and workspace, while at the lower two entrance floors, shops, cafes and a multi-function events and performance space help to draw the public in and provide a mix of amenities for the city’s use. The project team is working with various companies to create the Stadstribune, Rotterdam’s diverse platform for culture and debate, with socially relevant programming throughout.
Client
Provast
Facility
Mixed-use tower including residential apartments,
offices and retail
Size
41,000 sqm
Status
Construction commences 2024
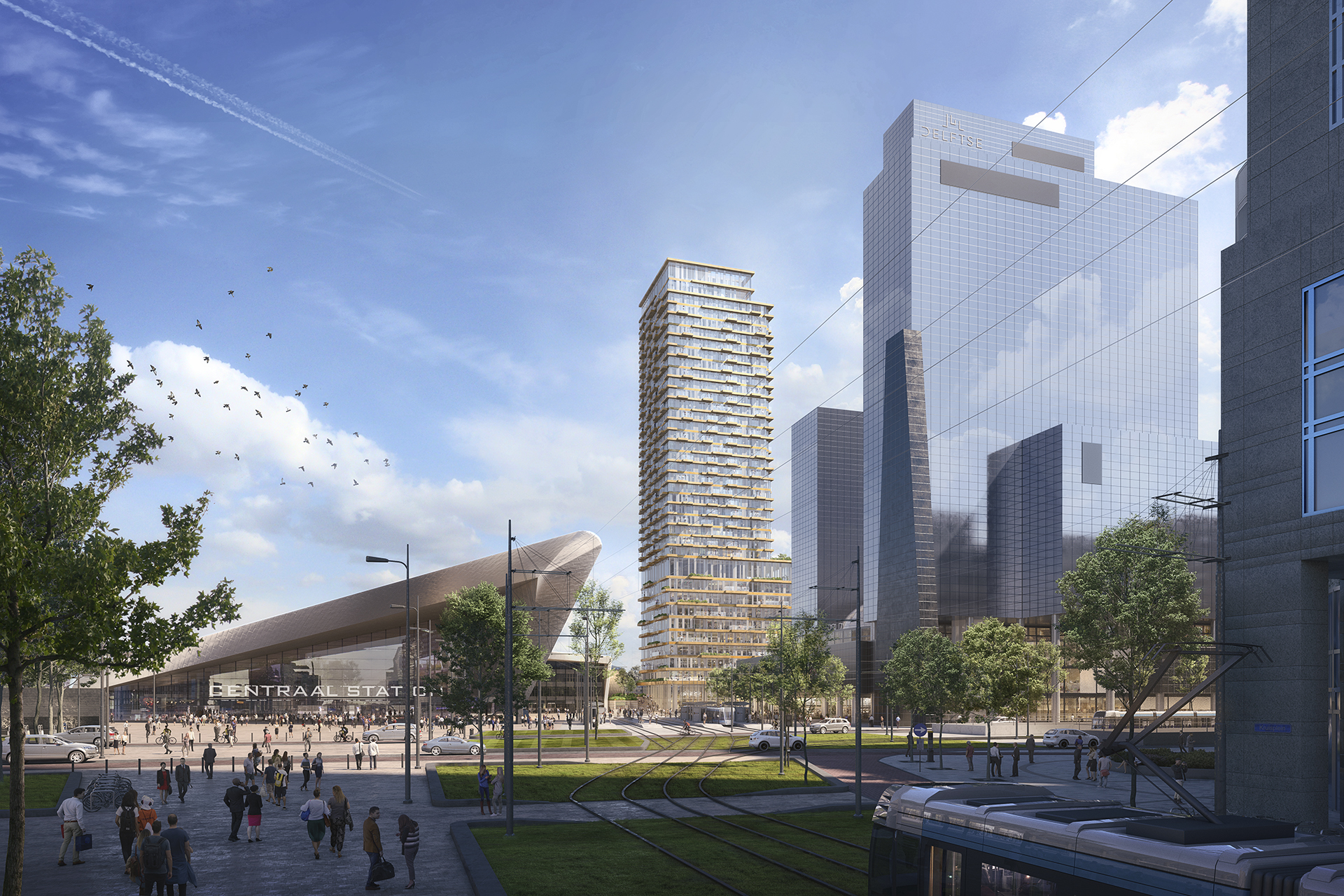
The building is designed to stand at the forefront of architectural sustainability and will feature rainwater collection and reuse, collection of solar energy, and the use of significant volumes of bio-based and recycled materials. External balconies and terraces feature plantings and greenery, and a large roof garden, filled with trees and gardens, emphasises a commitment to biodiversity and provides biophilic comfort and enjoyment for the users of the building.
