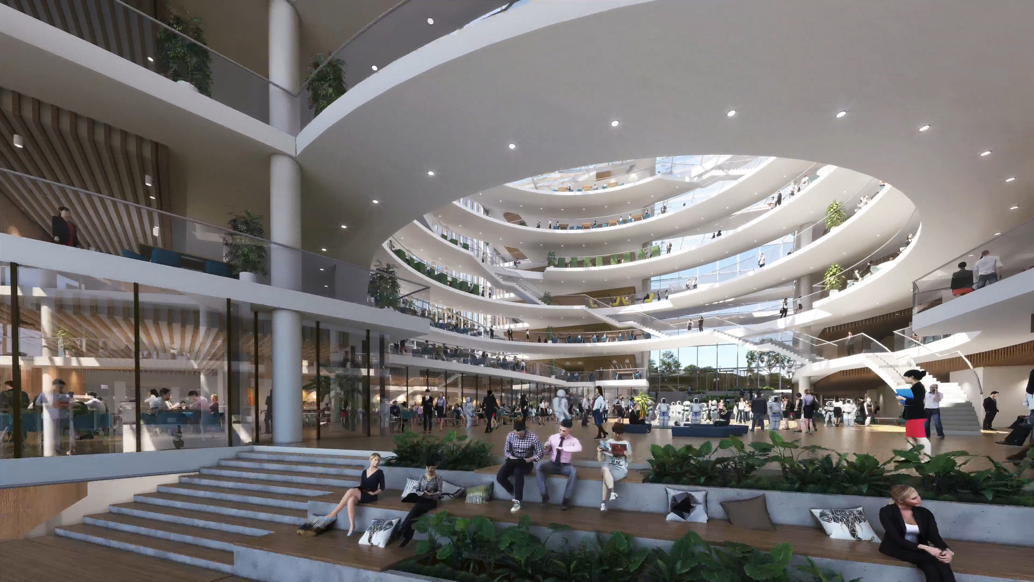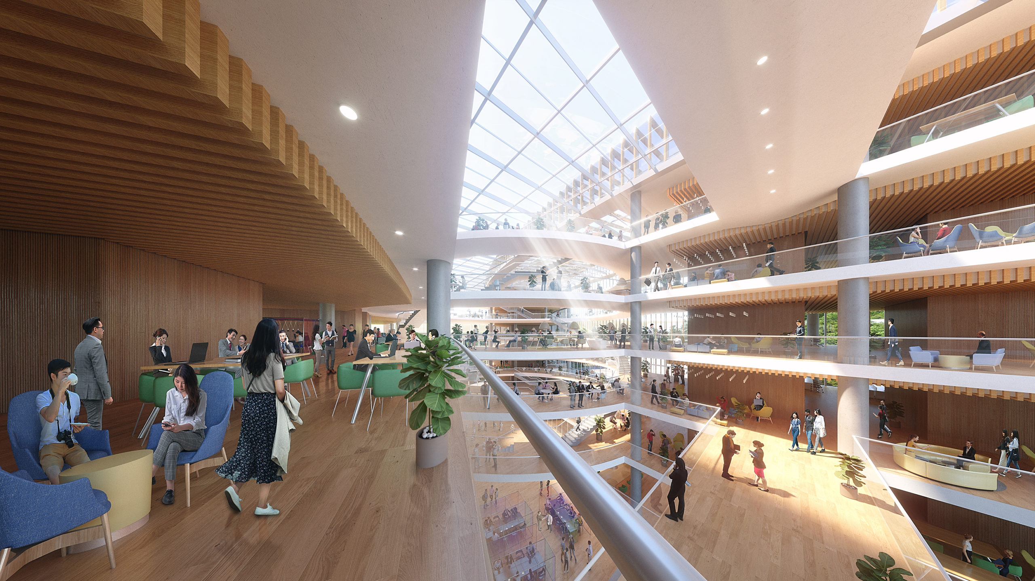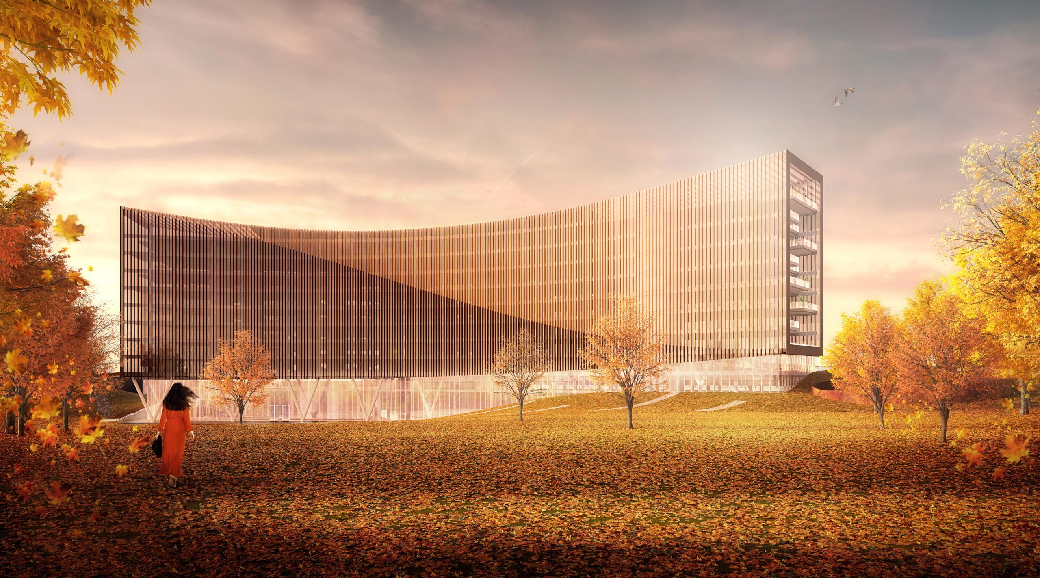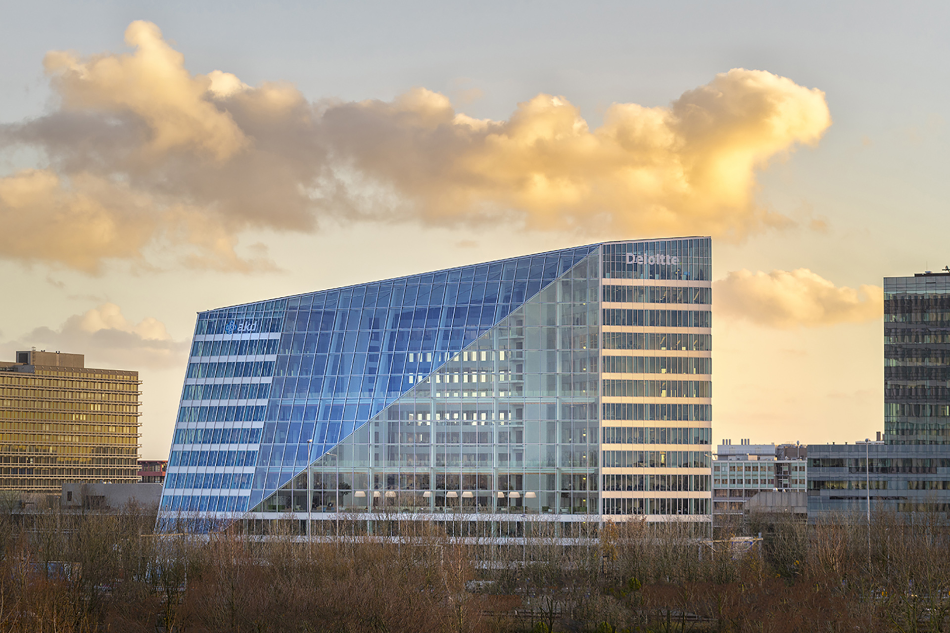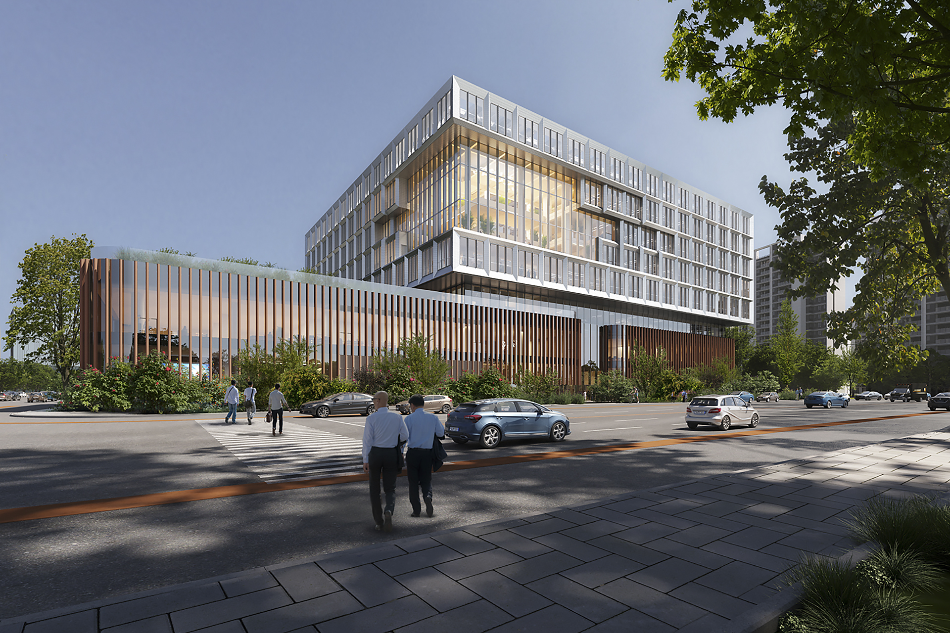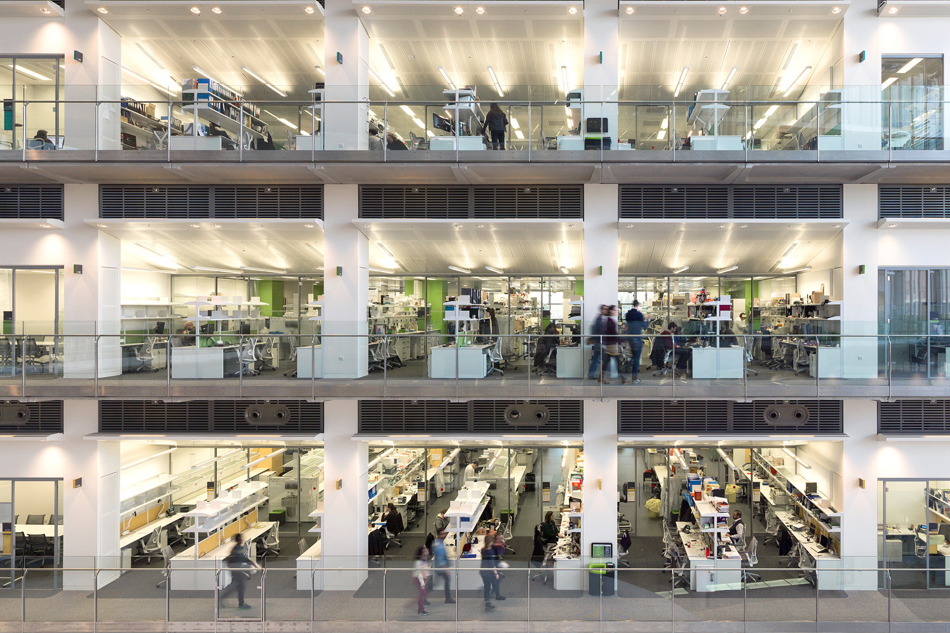
LIJIA SMART PARK – GEEK COMMUNITY
CHONGQING, CHINA
LIJIA SMART PARK – GEEK COMMUNITY
CHONGQING, CHINA
LIJIA SMART PARK – GEEK COMMUNITY
CHONGQING, CHINA
The Geek Community Project is a dynamic new intelligent district being developed across an extensive site in Chongqing, China. Within it, our competition entry for the South District has been conceived to house a range of research and development spaces within a smart and collaborative environment formulated around ideas of wellbeing and encounter – between people, between nature and culture, and between the past and the present.
Our 50,000m2 building is composed of two striking volume that curve away from each other – without touching – to create four wings that integrate and interact with surrounding parkland. The southern form is taller, establishing a welcoming gesture to greet arrivals into the building; the northern form is dropped down to optimise views towards nearby historic ruins. Each houses research and collaboration spaces catering for a variety of experiences and activity types ranging from group meetings to individual focused investigation.
The forms themselves are fully glazed and clad with shading fins to allow views into and out of the spaces they contain while controlling solar gain and offering options for privacy where required. They end in a series of planted vertical terraces to help increase connection with the surrounding landscape and provide protected outdoor space.
Client
Two Rivers New Area Industrial Development Group Co., Ltd
Facility
Research, Development, Meeting and Collaboration Space
Size
50,000sqm
Status
Competition
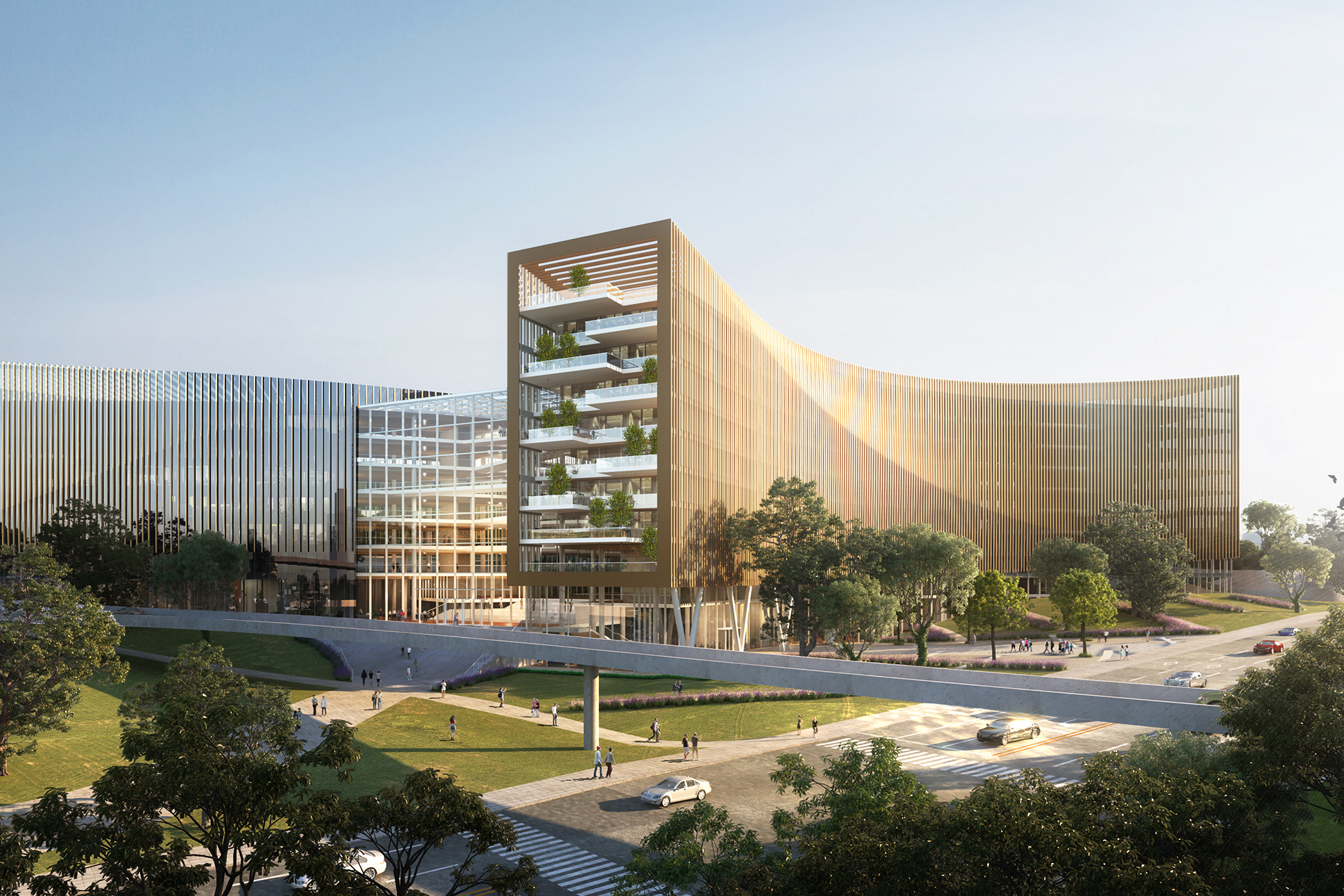
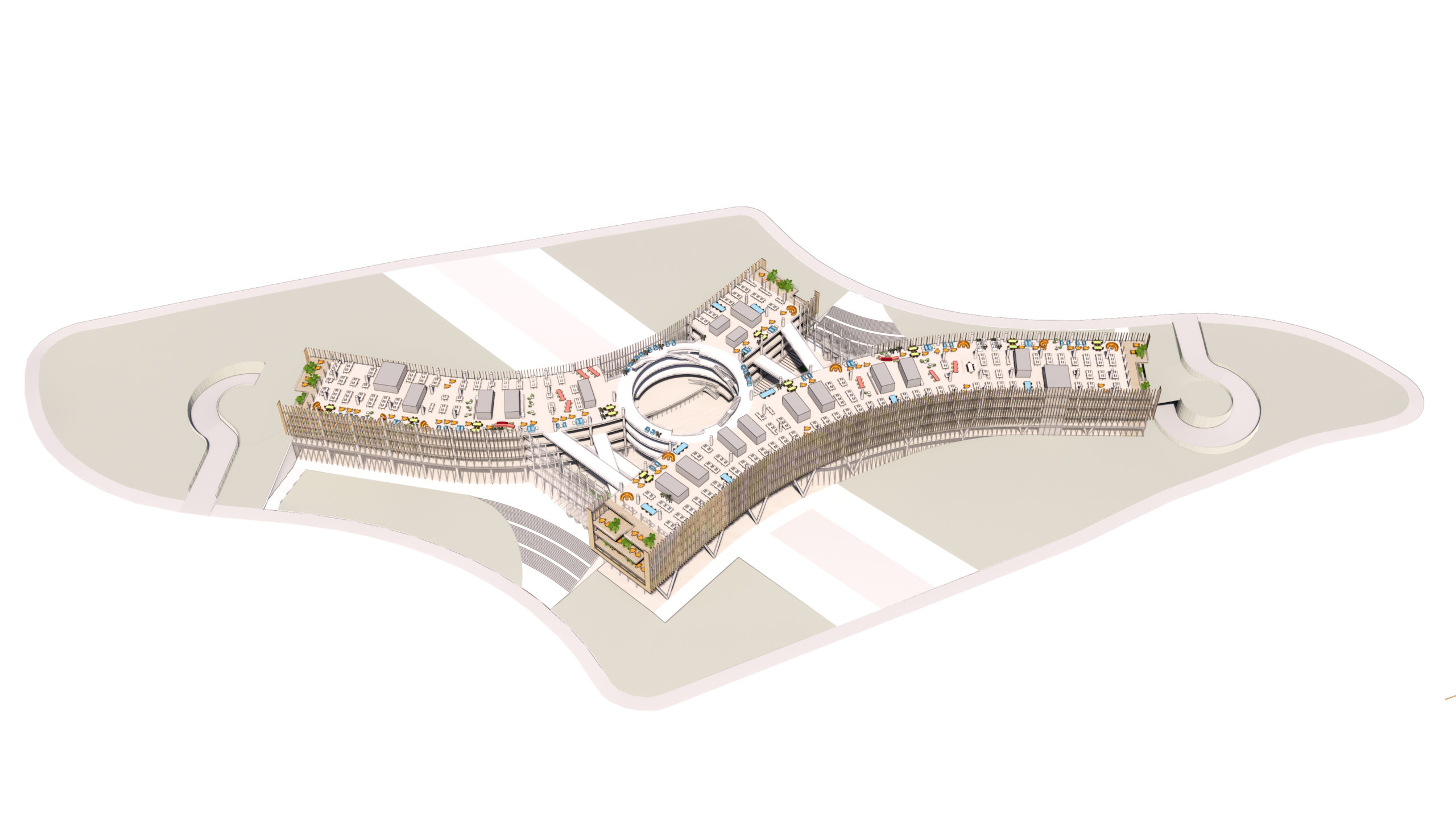
Nestled at their heart, a circular atrium filled with light and activity serves as a hub for occupants, accommodating everything from robotic performances to product reveals. It is composed of stacked rings that connect different parts of the building and acts as a gallery and nucleus for creativity across the community. Thanks to a system of connected stairs, an internal walking loop climbing through the building from the ground to the roof has been created as an alternate way for colleagues to engage one another.
The entire design will be enabled by smart technology, ranging from BMS controls, smart access and security systems, interactivity screens and a smart hotdesking system with digital ideation hubs. The building is designed with an environmentally sensitive timber structure and has taken design cues from biophilia. These are coupled with extensive natural ventilation, use of natural light, photovoltaic panels, rainwater collection and ecologically sensitive landscaping to help reduce environmental impact and enhance occupant wellbeing.
