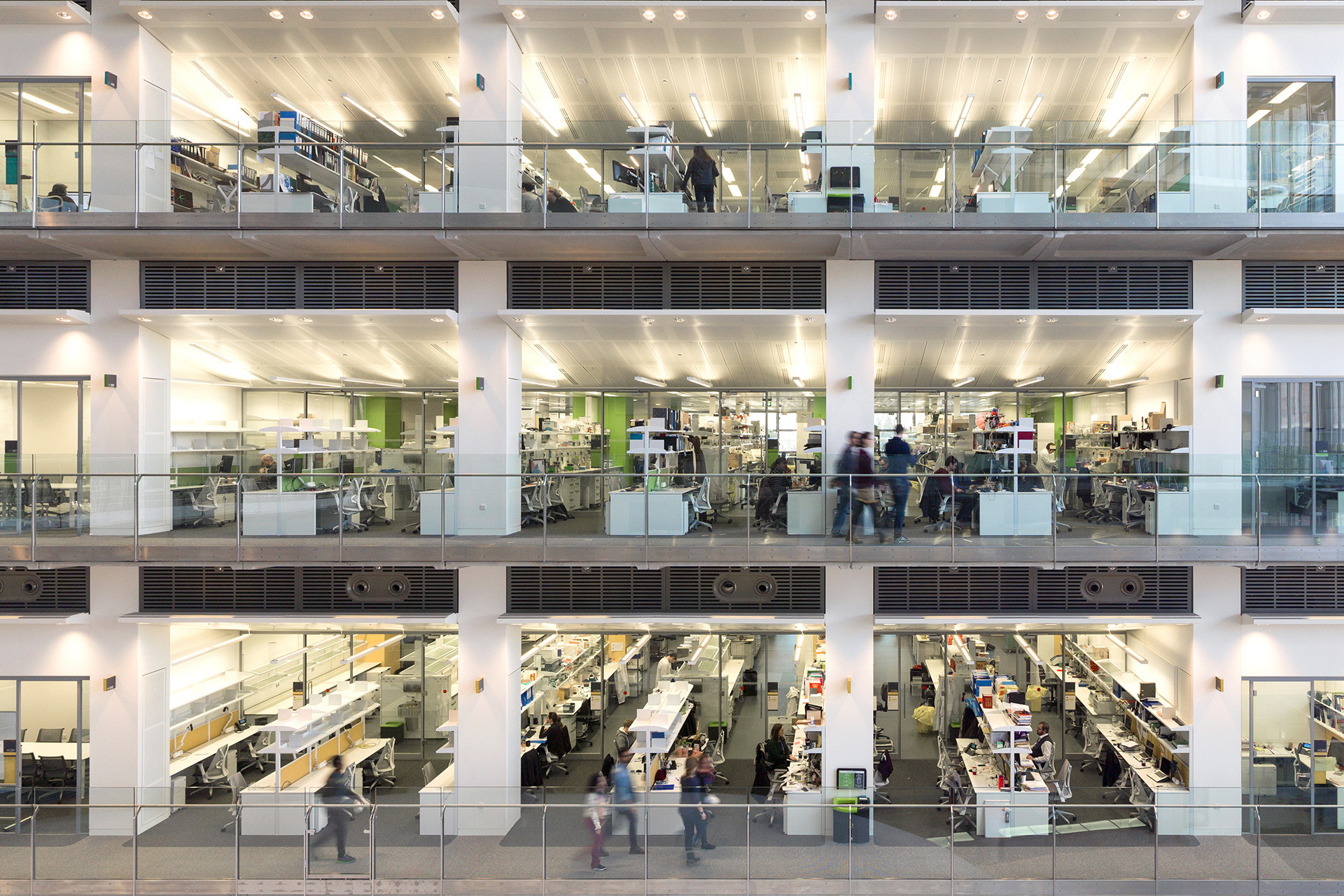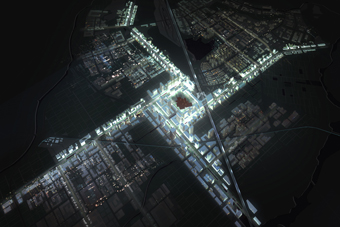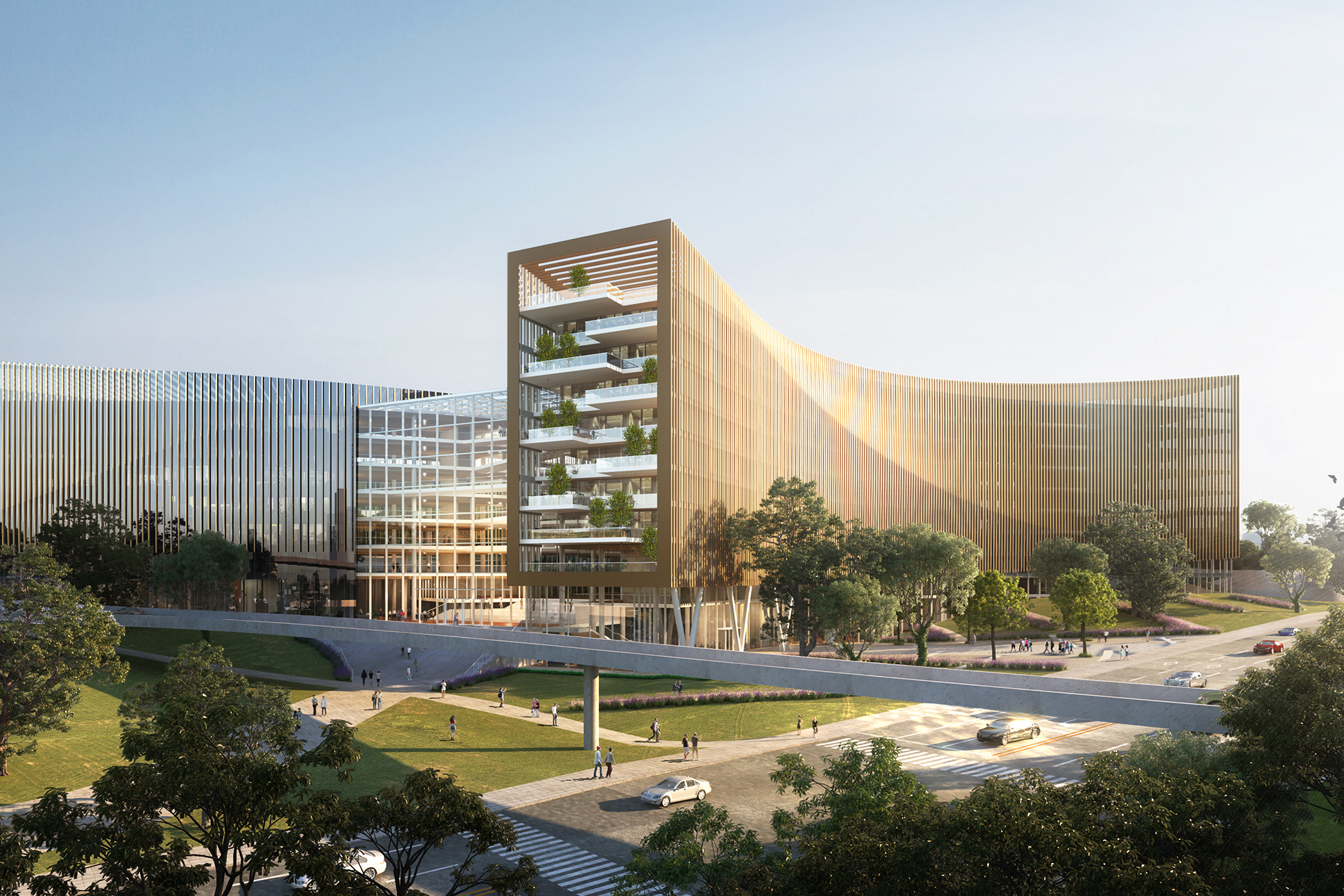
Wla Artificial Intelligence Lab
Shanghai, China
Wla Artificial Intelligence Lab
Shanghai, China
Wla Artificial Intelligence Lab
Shanghai, China
In a gesture of establishing a more open and inclusive international cooperation in science and technology, the Chinese Academy of Sciences, the China Association for Science and Technology and the World Laureates Forum have developed a new district in Shanghai as a global community for research and innovation. Located on the south side of Dishui Lake in the Lingang New Area of Shanghai, the district will house institutions and research organisations specialising in formal and natural science. PLP Architecture was commissioned to programme and design an artificial intelligence laboratory situated in the heart of this community.
Fittingly, the architectural expression of the laboratory building draws upon the most fundamental component of the computer – the Central Processing Unit (CPU). The project is comprised of two forms layered one on top of the other. The lower volume, flat and horizontal, equivalent to a computer motherboard, supports an abstract box denoting the CPU itself. The box, hovering over the park at the heart of the WLA campus, suggests that it is the controlling element of the surrounding district.
Client
Parkland Group
Facility
Artificial Intelligence Lab
Size
32,000m²
Status
In Construction
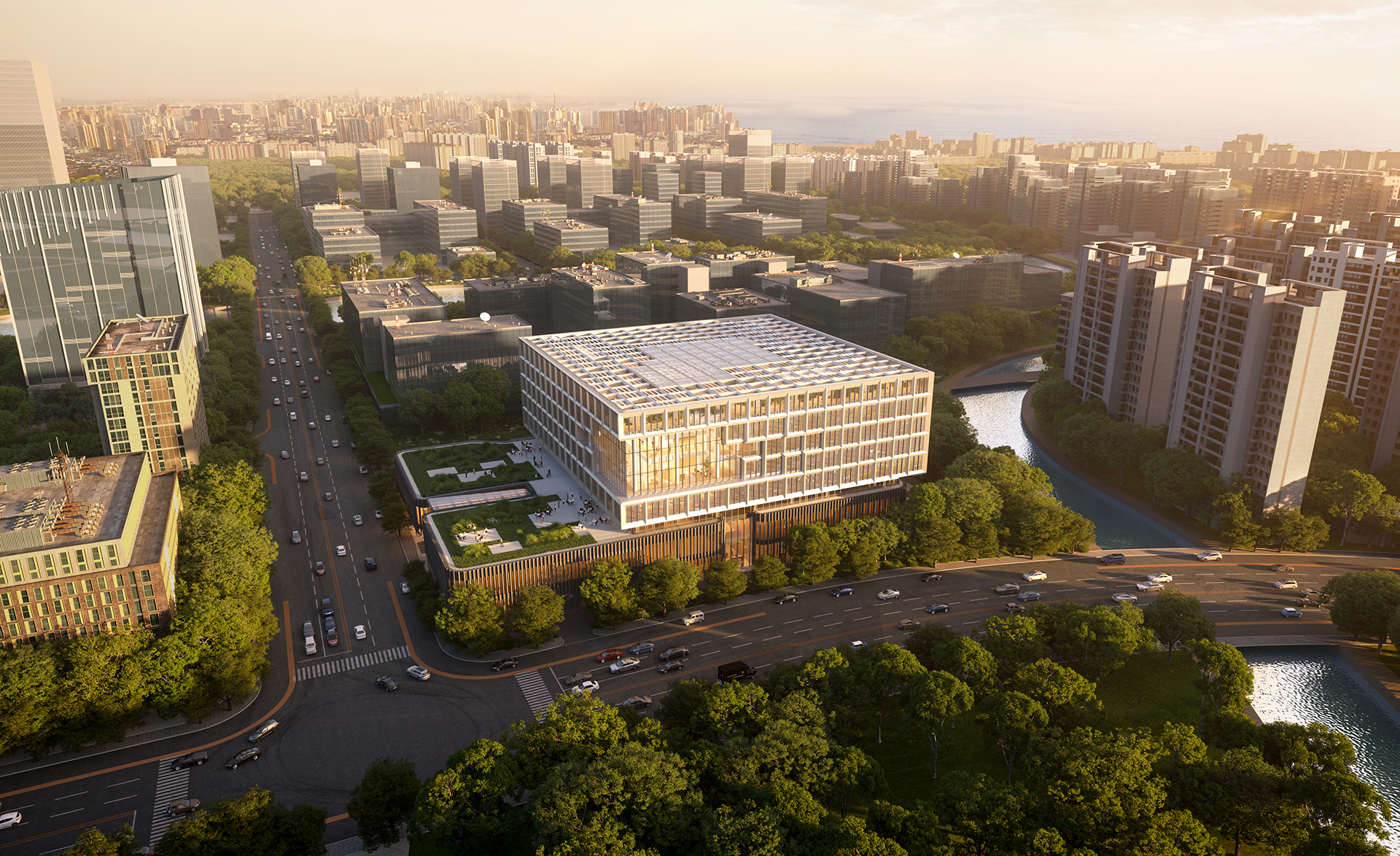
The podium hosts the main social and collaborative functions of the building. It is divided into four quarters and connected along the north-south and east-west direction through atria. The primary research area within is the Super Lab, a large space able to host a variety of big-data yielding simulations. It is positioned at the north-eastern corner, towards the city, allowing the scientists to showcase their work to visitors and the local community as they approach the building. Next to the Super Lab, a street facing café fronts the north-western corner of the podium, as a foreground to a 250 seat assembly hall, exhibition gallery and meeting/training spaces beyond. A cafeteria occupies the south-western corner with direct access to an outdoor seating area and views to the river. Other special lab uses are located at the second floor, arranged in a similar quadrant layout as the first floor. Further amenity spaces are placed to the north on the third floor with access to the landscaped garden on the podium roof.
Above the podium, the general Labs are distributed across four upper floors in the hovering box. Here the space is gathered around a central atrium, with openings to the northwest and southeast that provide views to the park and the river. The main core is located at the south-eastern corner allowing it to feed into both wings of the general Lab space. The shared amenity spaces are designed to offer a wide variety of choice to the users. Along with access to the gardens at the first and third floors, scientists are provided with communal terraces and balconies scattered across all floors—all with the intent of enlivening the atrium, making it a vibrant place for collaboration and exchange.
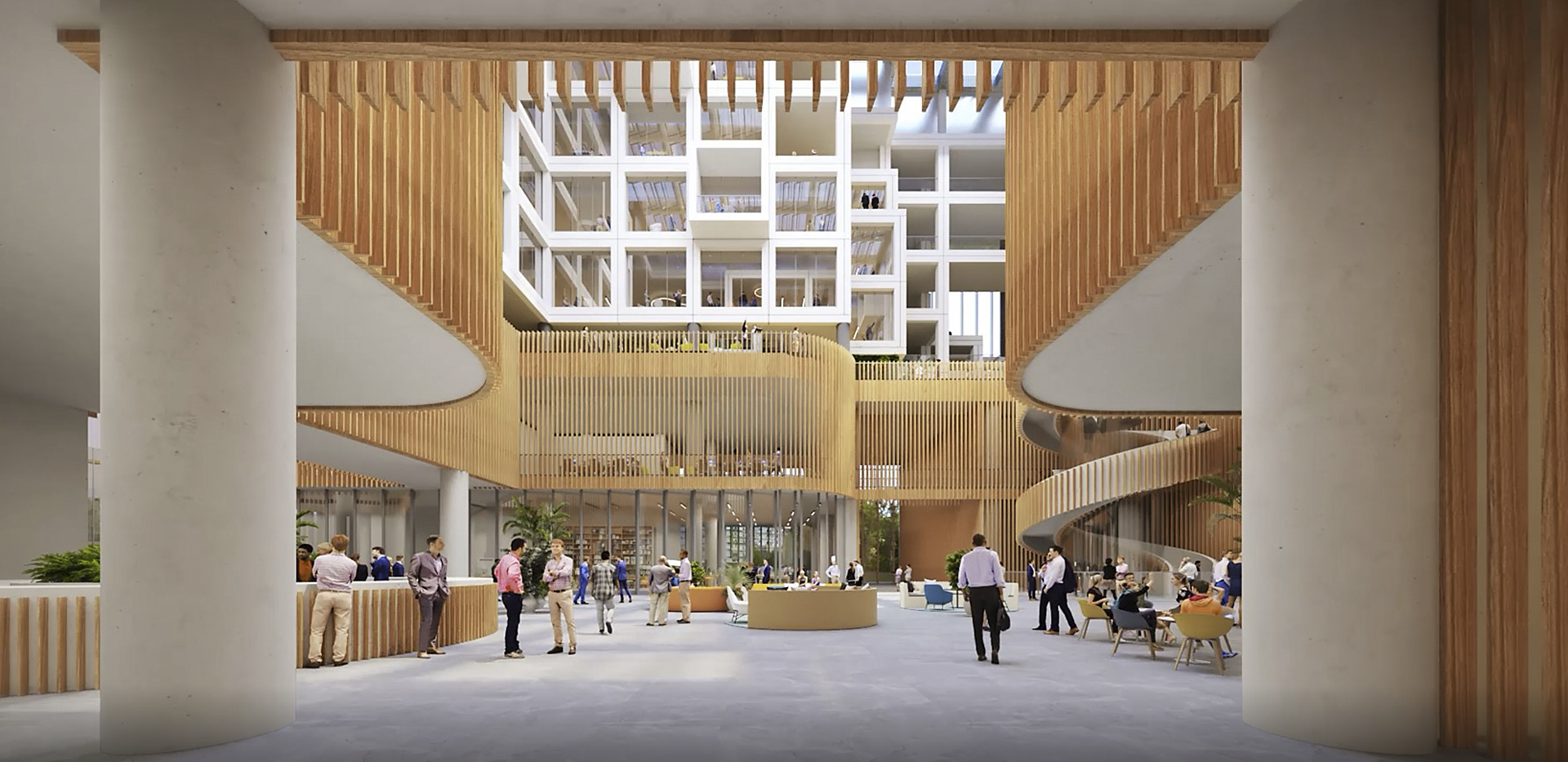
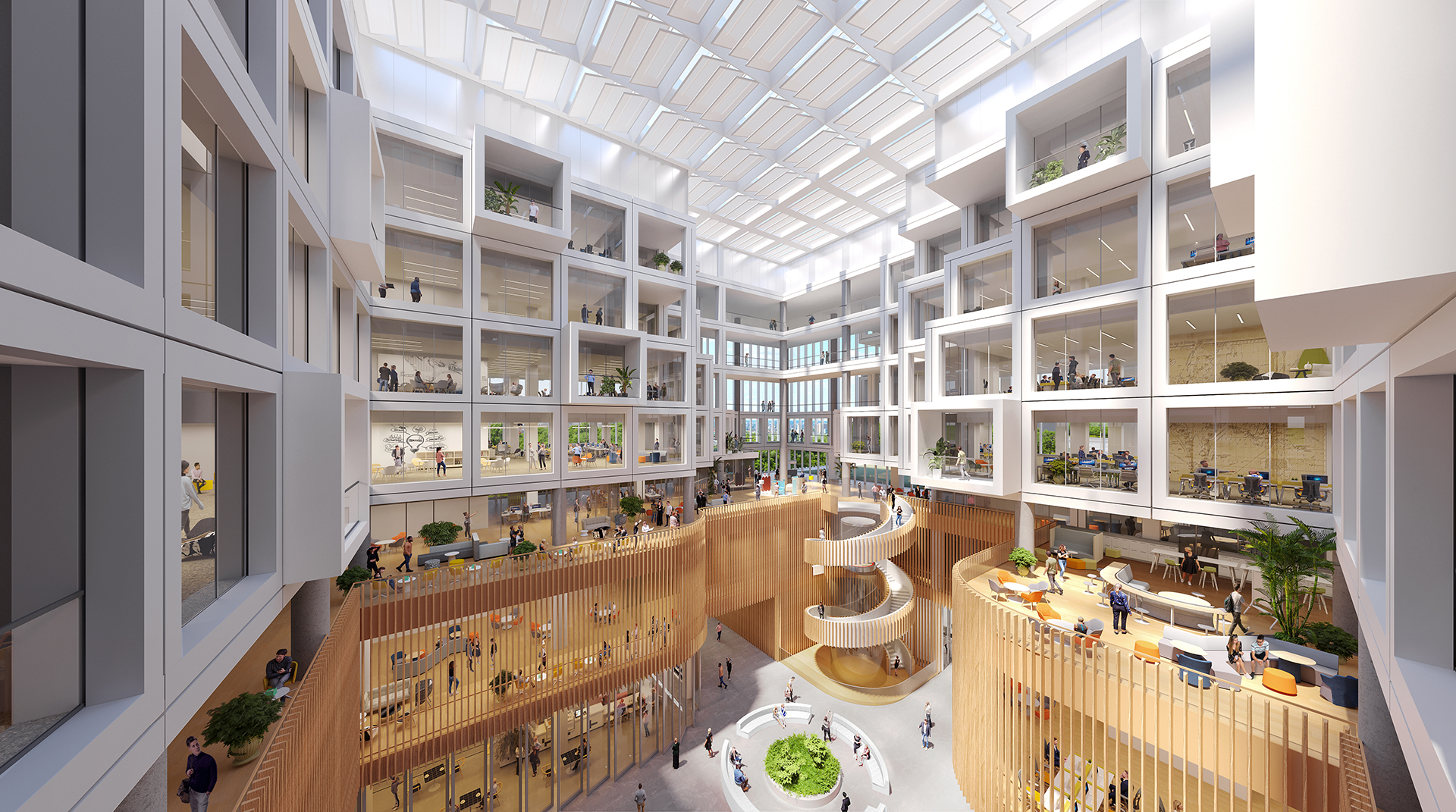
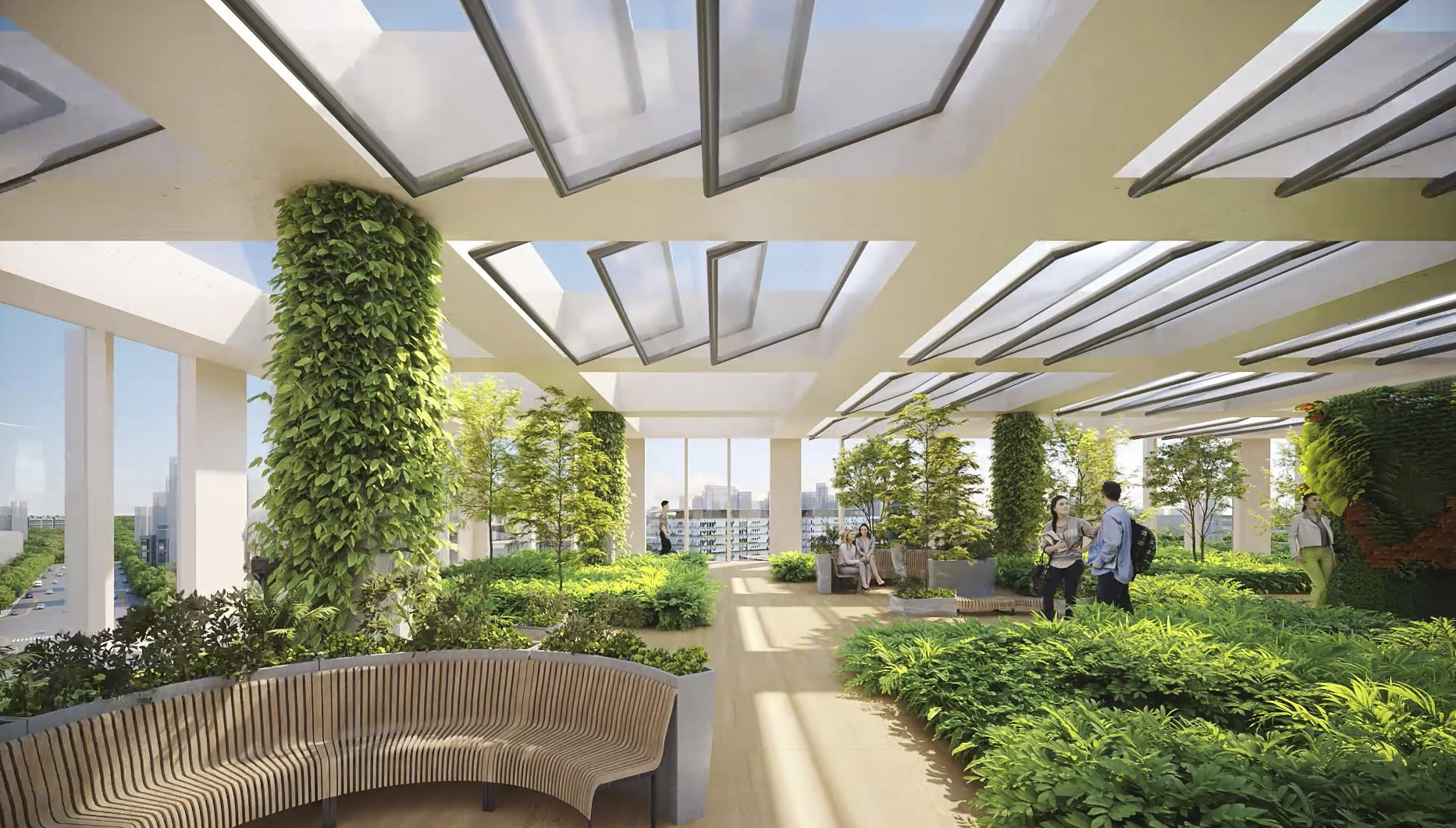
Related Projects

